Back18 photos
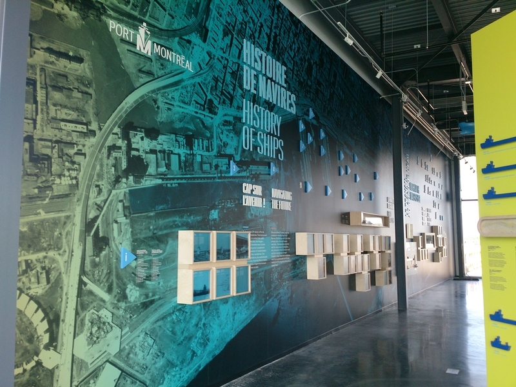
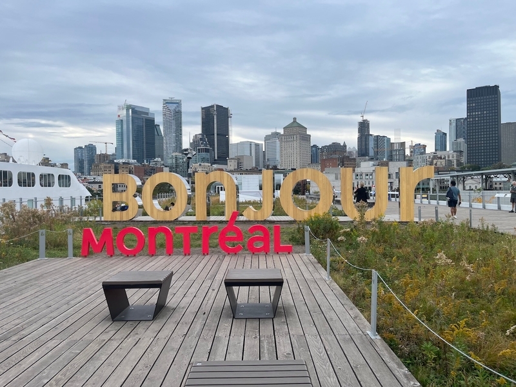
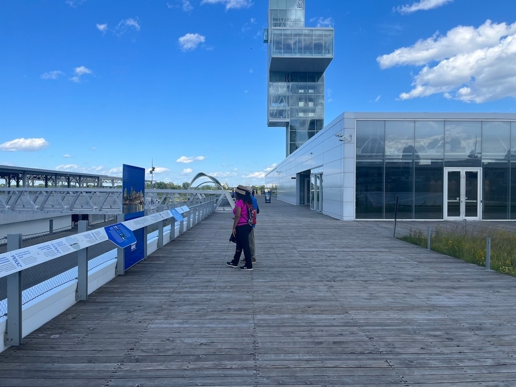
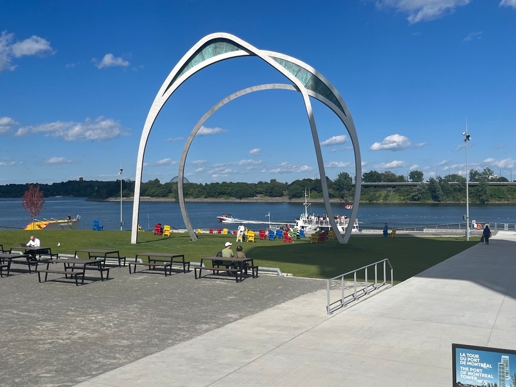
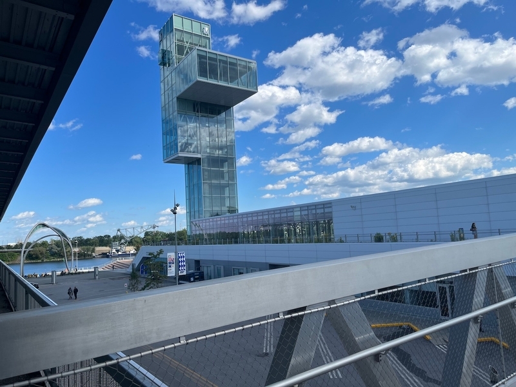
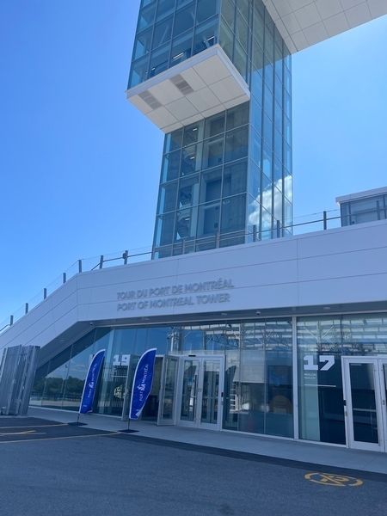
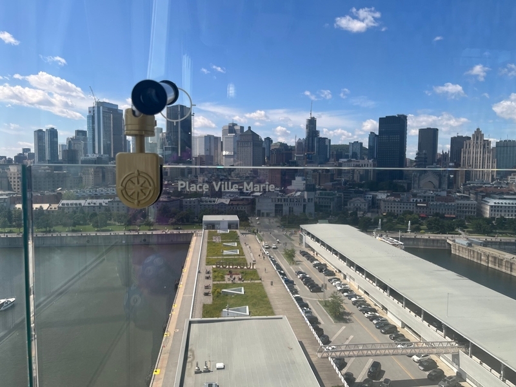
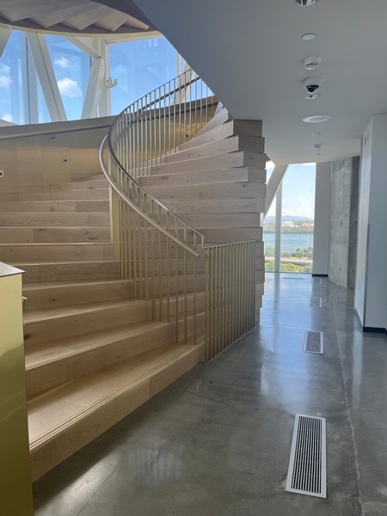
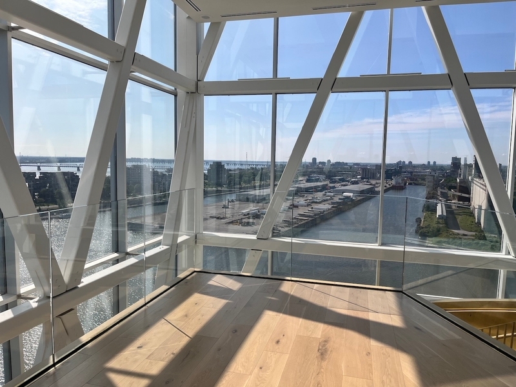
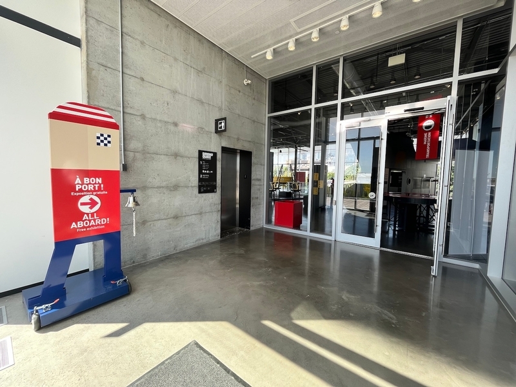
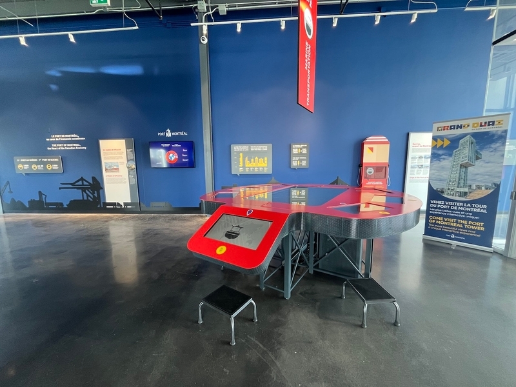
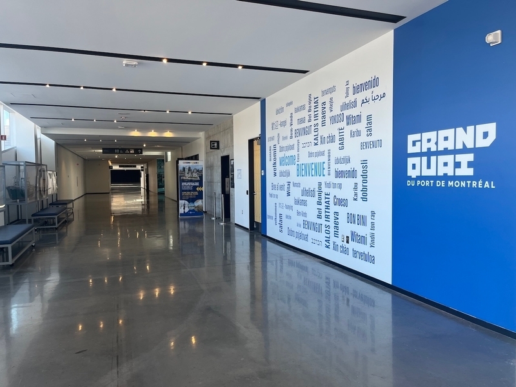
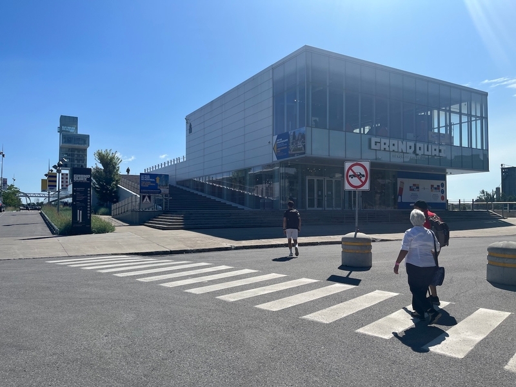
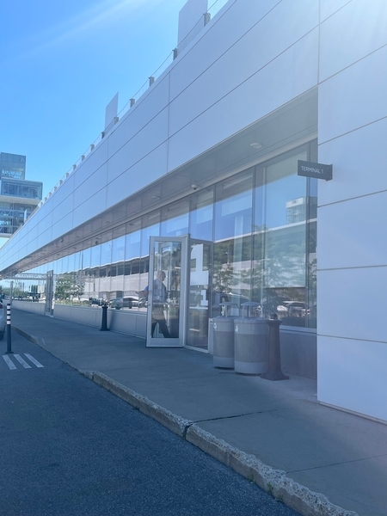
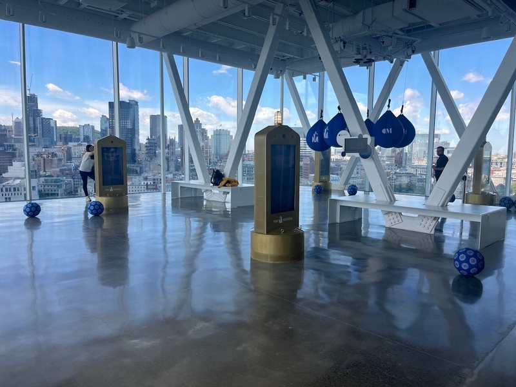
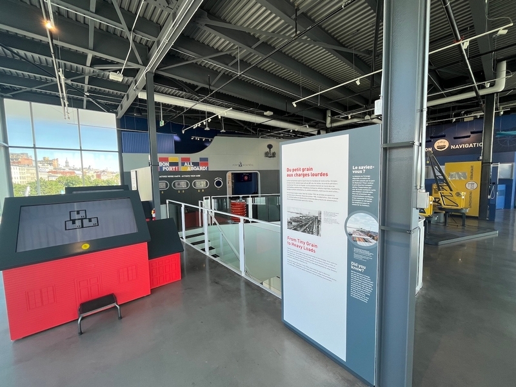
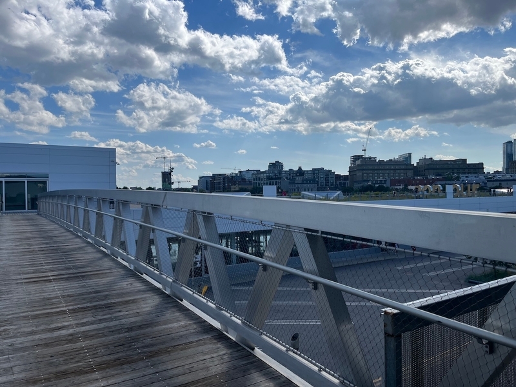
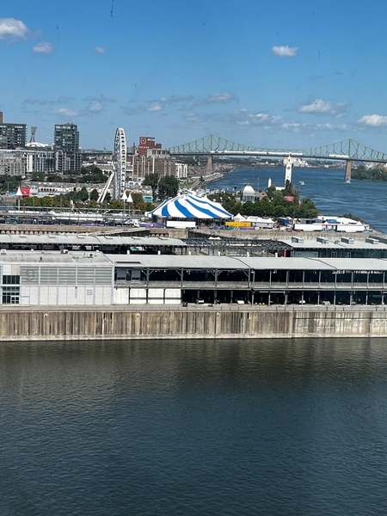


















200, rue de la Commune Ouest, Montréal, H2Y 4B2, Québec
514-283-7011
Parking*
- Interior parking lot
- One or more reserved parking spaces : 3_
- Reserved parking spaces far from the entrance (more than 50 m)
- Interior parking lot
- One or more reserved parking spaces : 1_
- No obstacle between parking lot and entrance
Inside of the establishment*: Zone d'exposition
- : 2étage(s) accessible(s) / 2étage(s)
- : 2étage(s) accessible(s) / 2étage(s)
- : 4étage(s) accessible(s) / 5étage(s)
Entrance*
- Main entrance
- Fixed ramp
- Main entrance
Washrooms with multiple stalls*
- Accessible toilet room
- Clearance under the sink: larger than 68.5 cm
- clear space area in front of the sink larger than 80 cm x 1.2 m
- Manoeuvring space larger than 1.5 m x 1.5 m in front of the toilet stall
- Accessible toilet stall: manoeuvring space larger tham 1.2 mx 1.2 m
- Accessible toilet stall: more than 87.5 cm of clear space area on the side
- Washroom : accessible with help
- Clearance under the sink: larger than 68.5 cm
- clear space area in front of the sink larger than 80 cm x 1.2 m
- Accessible urinal
- Manoeuvring space larger than 1.5 m x 1.5 m in front of the toilet stall
- Accessible toilet stall: narrow manoeuvring space : 1,0m x 1,0m
- Accessible toilet stall: more than 87.5 cm of clear space area on the side
- Accessible toilet room
- Clearance under the sink: larger than 68.5 cm
- clear space area in front of the sink larger than 80 cm x 1.2 m
- Manoeuvring space larger than 1.5 m x 1.5 m in front of the toilet stall
- Accessible toilet stall: manoeuvring space larger tham 1.2 mx 1.2 m
- Accessible toilet stall: more than 87.5 cm of clear space area on the side
- Washroom : accessible with help
- Clearance under the sink: larger than 68.5 cm
- clear space area in front of the sink larger than 80 cm x 1.2 m
- Manoeuvring space larger than 1.5 m x 1.5 m in front of the toilet stall
- Accessible toilet stall: narrow manoeuvring space : 1,0m x 1,0m
- Accessible toilet stall: more than 87.5 cm of clear space area on the side
- Washroom : accessible with help
- Clearance under the sink: larger than 68.5 cm
- clear space area in front of the sink larger than 80 cm x 1.2 m
- Accessible toilet stall: manoeuvring space larger tham 1.2 mx 1.2 m
- Accessible toilet stall: narrow clear space area on the side : 80cm
- Accessible toilet stall: stitled seat : 50cm
- Accessible toilet stall: horizontal grab bar at the left too low : 81cm
- Accessible toilet stall: horizontal grab bar behind the toilet too low : 81cm
- Washroom : accessible with help
- Clearance under the sink: larger than 68.5 cm
- Manoeuvring space larger than 1.5 m x 1.5 m in front of the toilet stall
- Accessible toilet stall: manoeuvring space larger tham 1.2 mx 1.2 m
- Accessible toilet stall: inadequate clear space area on the side : 70cm
- Accessible toilet stall: horizontal grab bar at the left too low : 78cm
- Accessible toilet stall: horizontal grab bar behind the toilet too low : 78cm
- Accessible toilet room
- Clearance under the sink: larger than 68.5 cm
- clear space area in front of the sink larger than 80 cm x 1.2 m
- Accessible urinal
- Accessible toilet stall: manoeuvring space larger tham 1.2 mx 1.2 m
- Accessible toilet stall: more than 87.5 cm of clear space area on the side
- Accessible toilet stall: stitled seat : 50cm
- Accessible toilet stall: horizontal grab bar at the left too low : 81cm
- Accessible toilet stall: horizontal grab bar behind the toilet too low : 81cm
- Washroom : accessible with help
- Clearance under the sink: larger than 68.5 cm
- clear space area in front of the sink larger than 80 cm x 1.2 m
- Manoeuvring space larger than 1.5 m x 1.5 m in front of the toilet stall
- Accessible toilet stall: manoeuvring space larger tham 1.2 mx 1.2 m
- Accessible toilet stall: inadequate clear space area on the side : 79cm
- Accessible toilet stall: horizontal grab bar at the left too low : 78cm
- Accessible toilet stall: horizontal grab bar behind the toilet too low : 78cm
Showroom*: Centre d'interprétation portuaire
- Located at : 2étage
- Exhibit space adapted for disabled persons
- Another entrance ( without signage) inside the building is accessible.
- All sections are accessible.
- Located at : 13étage
- Exhibit space adapted for disabled persons
- Some sections are non accessible
- 75% of exhibit space accessible
- Exhibit space adapted for disabled persons
- All sections are accessible.
Exhibit area*: Salle exécutive Sylvie Vachon
- Located at : 10étage


