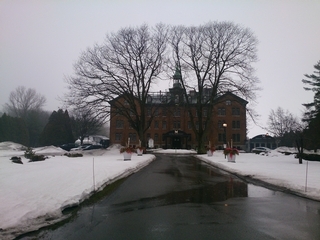Back1 photos


1141, rue Saint-Jean-Baptiste, Nicolet, J3T 1W4, Québec
819-293-6262
Parking*
- Exterior parking lot
- One or more reserved parking spaces : 2_
Inside of the establishment*: bâtiment principal
- Fixed Interior acces ramp
- Interior acces ramp: no handrail
- Reception desk: no clearance under the desk
- : 5étage(s) accessible(s) / 5étage(s)
- Elevator
- Elevator: visual indicators for each floor
Room*
- Bedroom accessible with help
- Transfer zone on side of bed restricted : 90cm
- Bed too high : 58cm
- Bed: no clearance under bed
- No telephone equipped with volume control or indicator light
- Flashing fire alarm
Entrance*
- No information panel about another accessible entrance
- No information panel about a possible accessible entrance
- Automatic Doors
- Main entrance
- More than two steps : 9marches
- No information panel about another accessible entrance
- No information panel about a possible accessible entrance
- Automatic Doors
- No information panel about another accessible entrance
- No information panel about a possible accessible entrance
- Automatic Doors
Bathroom*
- Bathroom accessible with help
- Inadequate clear floor space on the side of the toilet bowl : 60cm
- Horizontal grab bar right of toilet too low : 69cm
- Sink too high : 94cm
- Clearance under the sink: larger than 68.5 cm
- Bathtub too high : 57cm
Washroom with one stall*
- Toilet room: help offered for handicapped persons
- Hard to open door
- Toilet bowl too far from the wall : 43cm
- Narrow clear floor space on the side of the toilet bowl : 80cm
- No grab bar near the toilet
- Toilet room: large print directional signage
Washrooms with multiple stalls*
- Washroom : accessible with help
- Narrow manoeuvring space in front of the toilet room door : 1,2m x 1,5m
- Inadequate clearance under the sink : 49cm
- Accessible toilet stall: toilet bowl too near to the wall : 16cm
- Washroom : accessible with help
- Inadequate clearance under the sink : 49cm
- Accessible toilet stall: narrow manoeuvring space : 0,94m x 0,94m
- Accessible toilet stall: toilet bowl too near to the wall : 24cm
- Toilet room: large print directional signage
- Toilet room: large print directional signage
Exhibit area*: Centre de congrès
- Exhibit area adapted for disabled persons
- All seating accessible to disabled persons
- Seating available for companions
- Removable seating : _
Swimming pool*
- Swimming pool inaccessible
- Swimming pool: no equipment adapted for disabled persons
- Access to swimming pool : 4marches
- Hot tub: height of edge between 40 cm and 50 cm
Exercise room*
- Exercise room adapted for disabled persons


