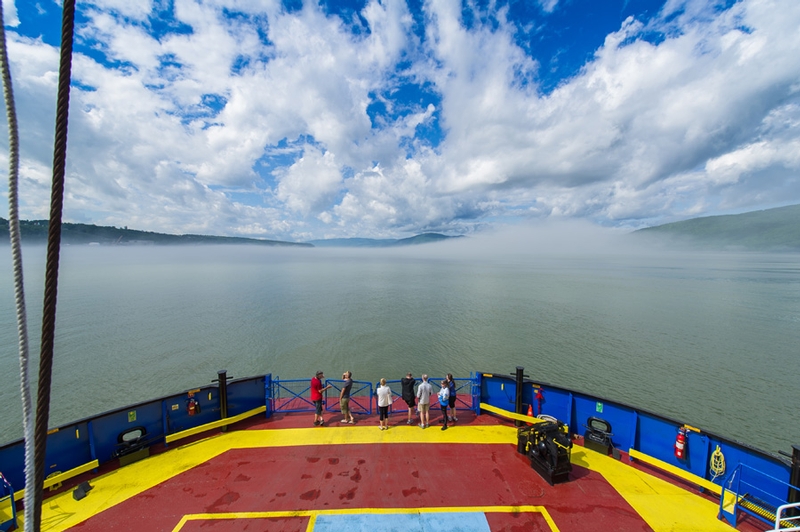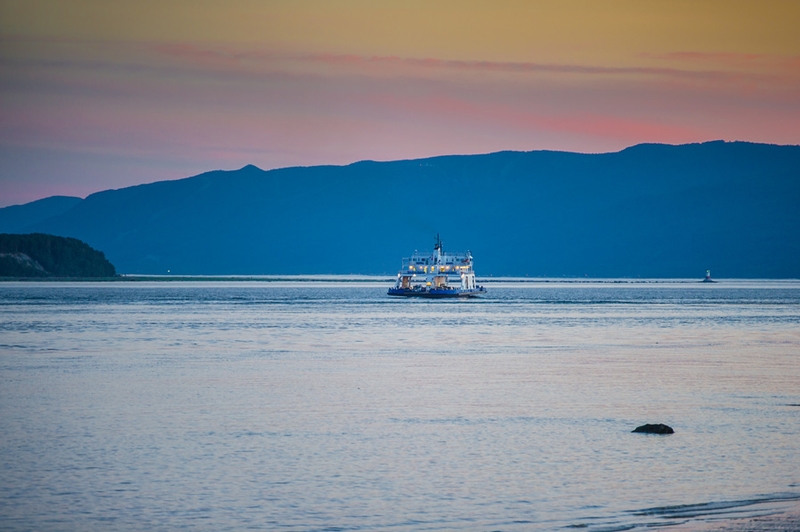Back2 photos




1, chemin de la Traverse, Isle-aux-Coudres, G0A 3J0, Québec
418-438-2743
Parking*
- Exterior parking lot
- One or more reserved parking spaces : 3_
- Exterior parking lot
- One or more reserved parking spaces : 2_
Building*
- Building adapted for disabled persons
- Entrance: fixed ramp
- Building adapted for disabled persons
- Exterior box office too high : 102cm
- Exterior box office: no clearance under counter
Washroom with one stall*
- Toilet room accessible for handicapped persons
- Toilet room: directional signage
- Door lock too high : 1,1m
- Toilet bowl too near from the wall : 24cm
- Horizontal grab bar at left of the toilet height: between 84 cm and 92 cm from the ground
- Garbage can far from the toilet
- Mirror too high : 1,2m
Washrooms with multiple stalls*
- Accessible toilet room
- Accessible toilet room: signage
- Clearance under the sink: larger than 68.5 cm
- Accessible toilet stall: more than 87.5 cm of clear space area on the side
- Accessible toilet stall: toilet seat size: 40-46 cm
- Accessible toilet stall: horizontal grab bar at the left
- Accessible toilet stall: horizontal grab bar behind the toilet located between 84 cm and 92 cm from the ground
- Accessible toilet room
- Accessible toilet room: signage
- Clearance under the sink: larger than 68.5 cm
- No accessible urinal
- Accessible toilet stall: narrow clear space area on the side : 79cm
- Accessible toilet stall: toilet seat size: 40-46 cm
- Accessible toilet stall: horizontal grab bar at right located between 84 cm and 92 cm from the ground
- Accessible toilet stall: horizontal grab bar behind the toilet located between 84 cm and 92 cm from the ground
- Washroom : accessible with help
- Accessible toilet room: signage
- Entrance: sub-standard toilet room door width : 74cm
- Clearance under the sink: larger than 68.5 cm
- Accessible toilet stall: no inside door handle
- Accessible toilet stall: more than 87.5 cm of clear space area on the side
- Accessible toilet stall: stitled seat : 49cm
- Accessible toilet stall: horizontal grab bar at the left
- Accessible toilet stall: horizontal grab bar behind the toilet located between 84 cm and 92 cm from the ground
- Washroom : accessible with help
- Accessible toilet room: signage
- Entrance: sub-standard toilet room door width : 74cm
- Clearance under the sink: larger than 68.5 cm
- No accessible urinal
- Accessible toilet stall: narrow clear space area on the side : 84cm
- Accessible toilet stall: stitled seat : 49cm
- Accessible toilet stall: horizontal grab bar at right located between 84 cm and 92 cm from the ground
- Accessible toilet stall: horizontal grab bar behind the toilet located between 84 cm and 92 cm from the ground
Boat*: NM Joseph-Savard
- Fixed boarding ramp
- Boarding ramp: in steep slope : %


