Back21 photos
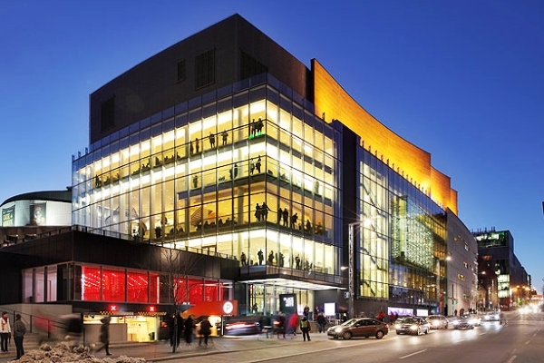
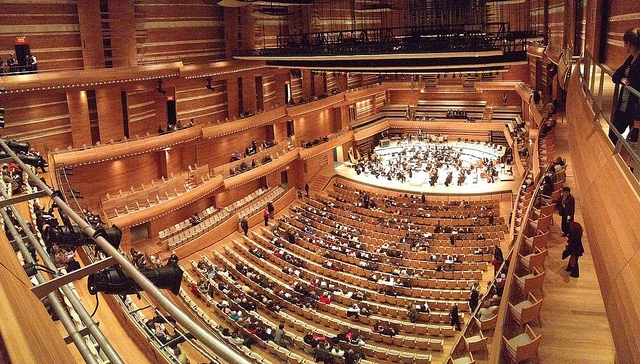
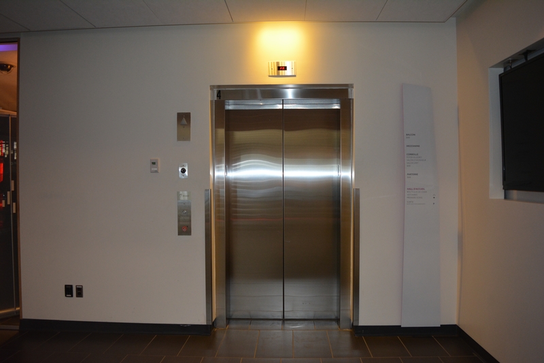
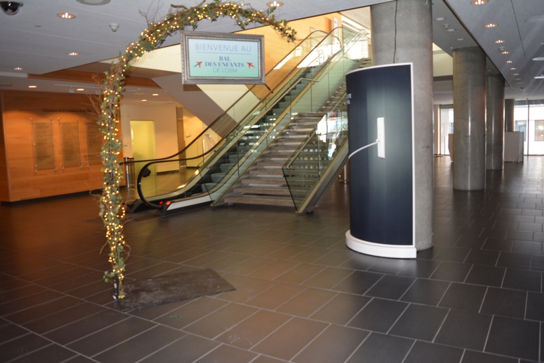
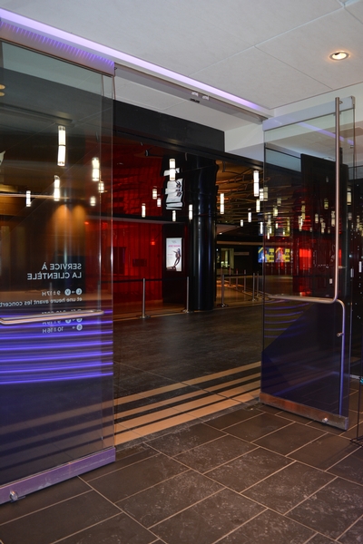
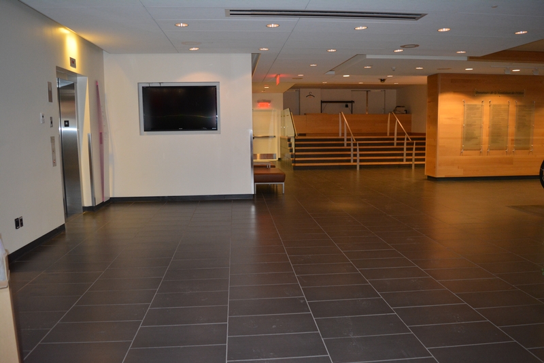
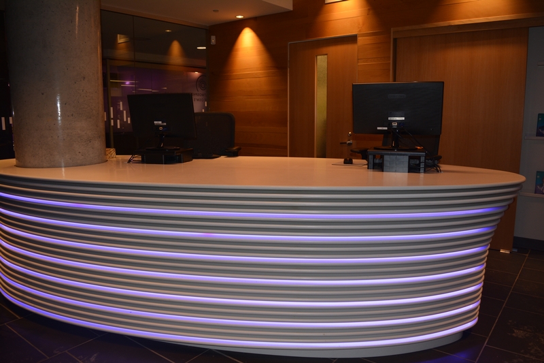
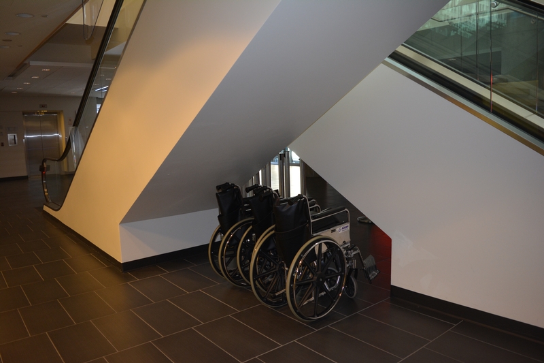
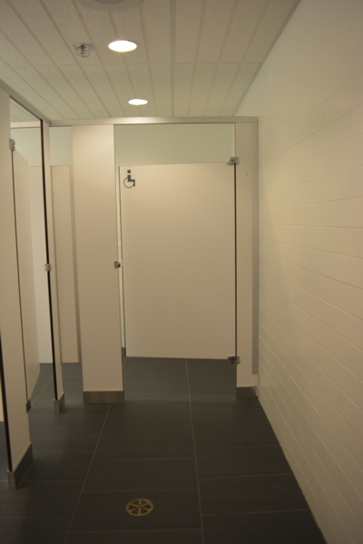
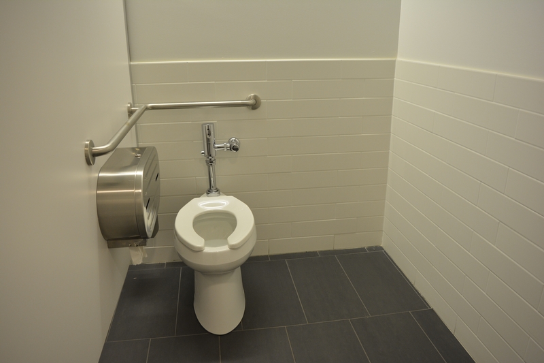
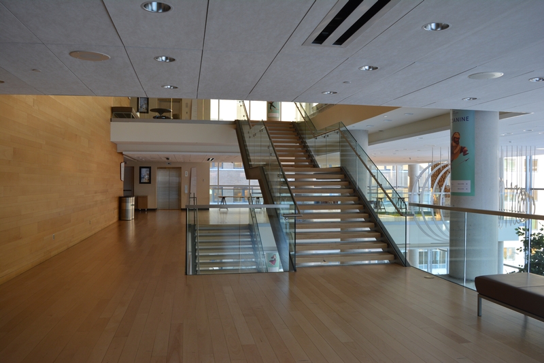
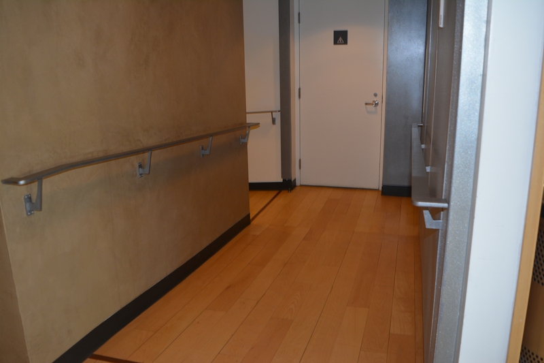
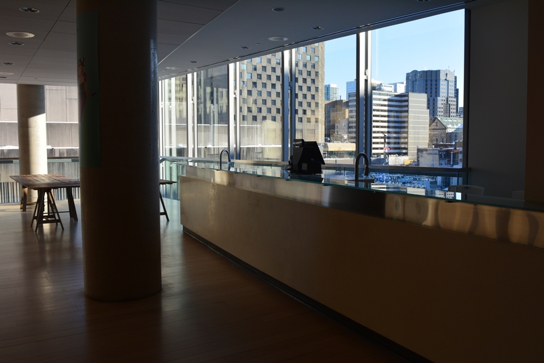
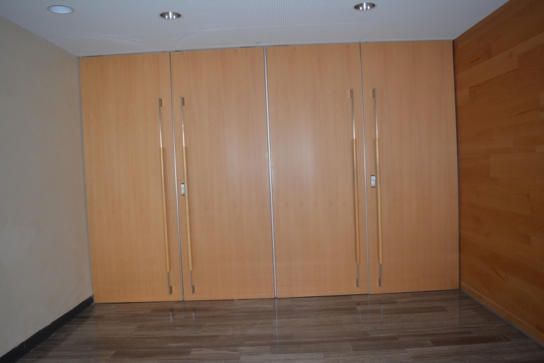
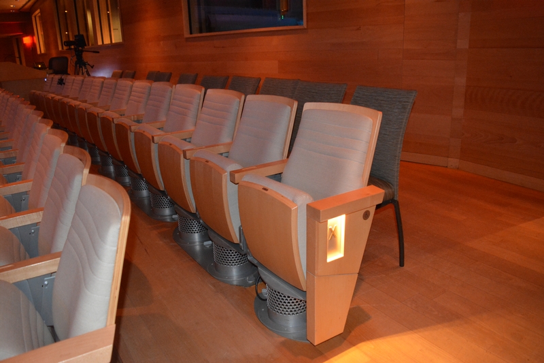
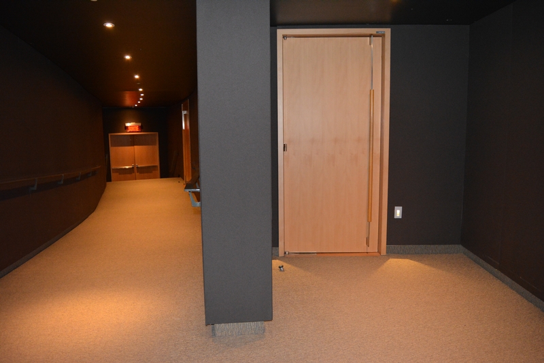
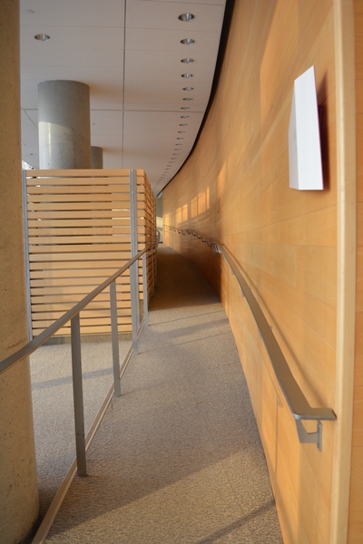
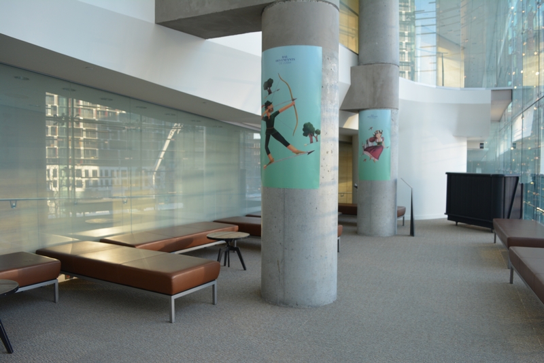
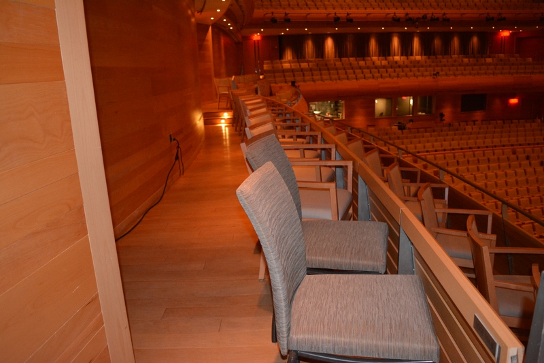
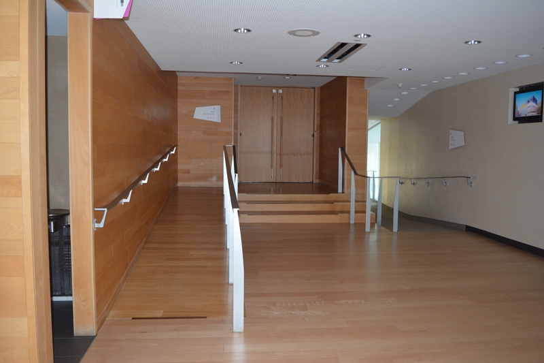
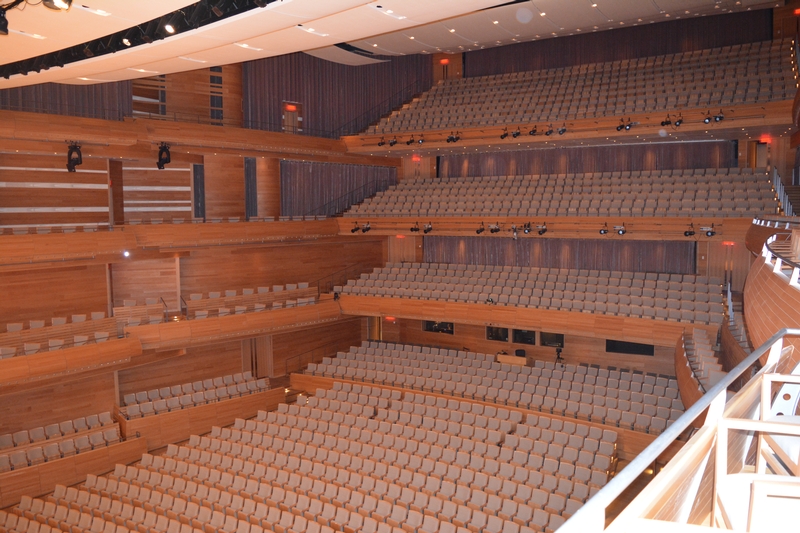
























1600, rue Saint-Urbain, Montréal, H2X OS1, Québec
514-842-2112
Entrance
- Access to entrance: no slope
- Interlocking stone walkway to the entrance
- Clear width of door exceeds 80 cm
- Outside door pull handle (D type)
- Inside door pull handle (D type)
Inside of the establishment
- More than two steps : marches
- Passageway: larger than 92 cm
- Ticket office desk too high : 95cm
- No clearance under the ticket office desk
- Aisle leading to the ticket office desk of more than 92 cm
- Manoeuvring space in front of the ticket office desk larger than 1.5 m x 1.5 m
- : 5étage(s) accessible(s) / 5étage(s)
- Elevator
- Displays height: less than 1.2 m
Washrooms with multiple stalls
- Passageway for accessing to toilet room larger than 1,1 m
- Sink height: between 68.5 cm and 86.5 cm
- Clearance under the sink: larger than 68.5 cm
- Clearance width under the sink larger than 76 cm
- Clearance depth under the sink more than 28 cm
- clear space area in front of the sink larger than 80 cm x 1.2 m
- Sink: faucets with sensor
- : 1cabinet(s) de toilette aménagé(s) pour les personnes handicapées / 4cabinet(s)
- Accessible toilet stall: door clear width larger than 80 cm
- Accessible toilet stall: door opening inside the stall
- Accessible toilet stall: door opening in the clear space area
- Accessible toilet stall: outside door handle (D type)
- Accessible toilet stall: inside door handle (D type)
- Accessible toilet stall: space larger than 1.5 m x 1.5 m : m x m
- Accessible toilet stall: manoeuvring space larger tham 1.2 mx 1.2 m
- Accessible toilet stall: between 28.5 cm and 30.5 cm from the bowl to the nearest wall
- Accessible toilet stall: more than 87.5 cm of clear space area on the side
- Accessible toilet stall: toilet seat size: 40-46 cm
- Accessible toilet stall: horizontal grab bar at right located between 84 cm and 92 cm from the ground
- Accessible toilet stall: horizontal grab bar behind the toilet located between 84 cm and 92 cm from the ground
Exhibit area: Maison symphonique - 5 étages
- Path of travel exceeds 92 cm
- Manoeuvring space diameter larger than 1.5 m available
- Capacity : 2117personnes
- Seating reserved for disabled persons : 50_
- Seating available for companions
- Reserved seating located at front
- Reserved seating located at back
- Reserved seating located on sides
- Reserved seating: access from side: surface area exceeds 90 cm x 1.5 m
- Reserved seating: access from front or back: surface area exceeds 90 cm x 1.2 m
- Barrier-free path of travel between entrance and reserved seating
- Removable seating : 50_


