Back13 photos
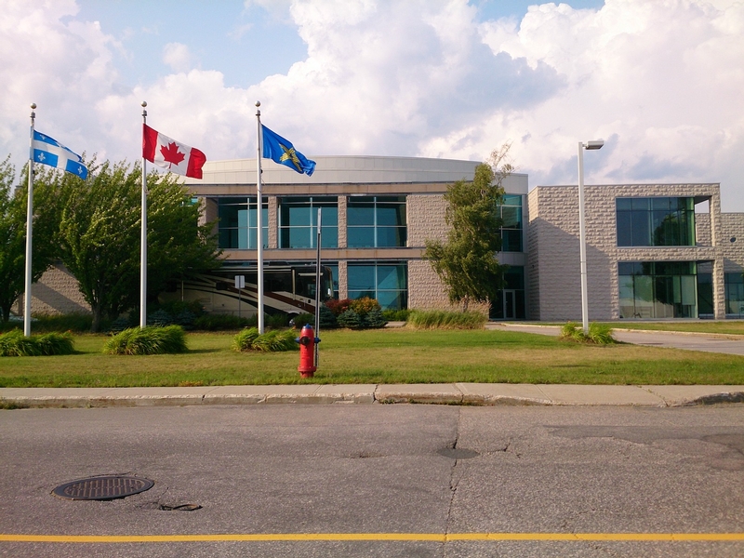
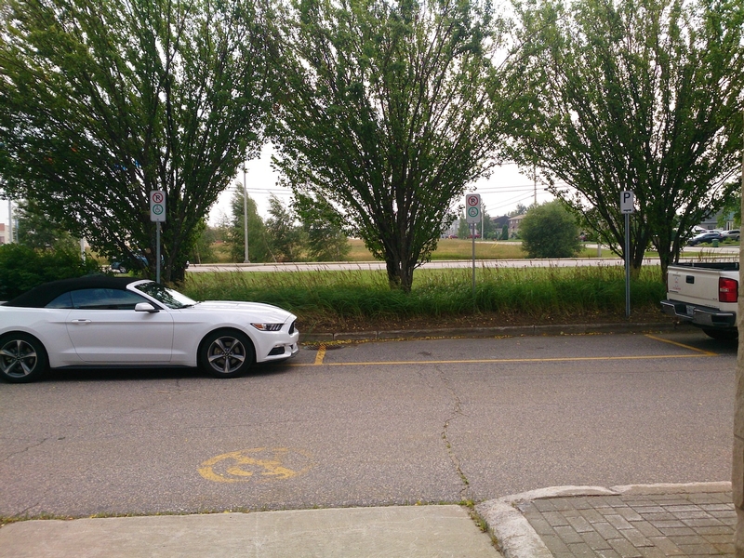
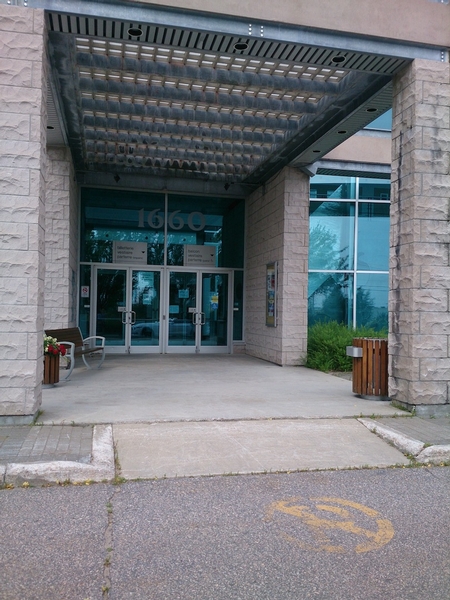

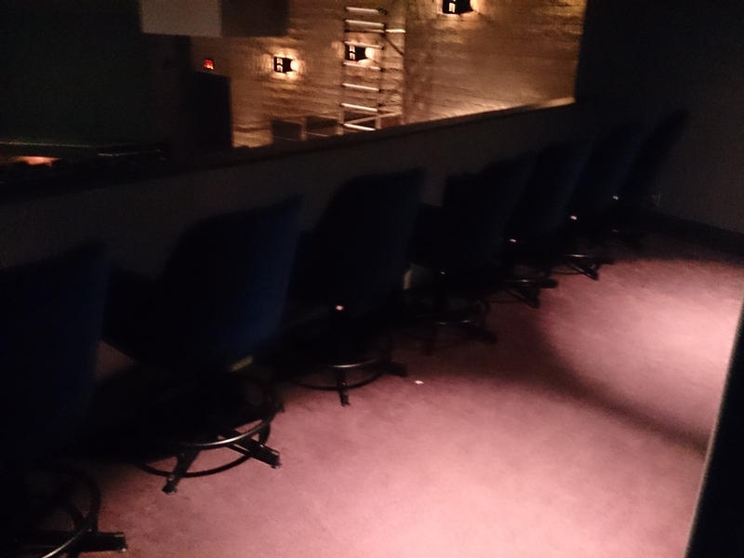
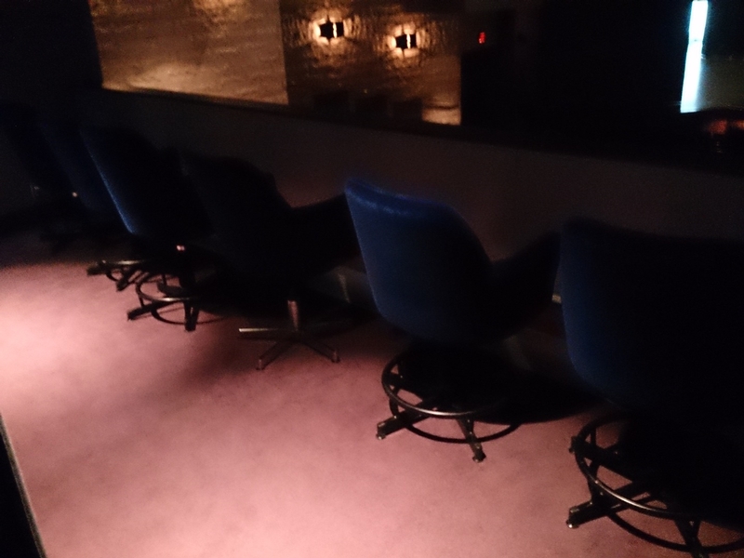
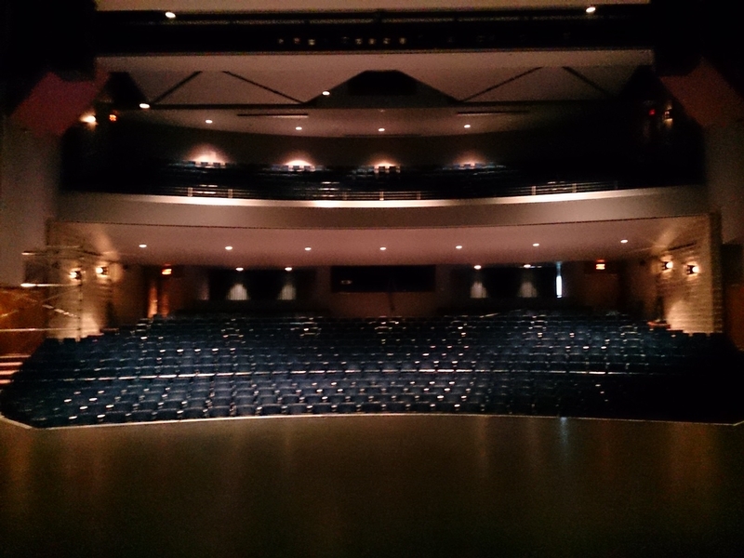

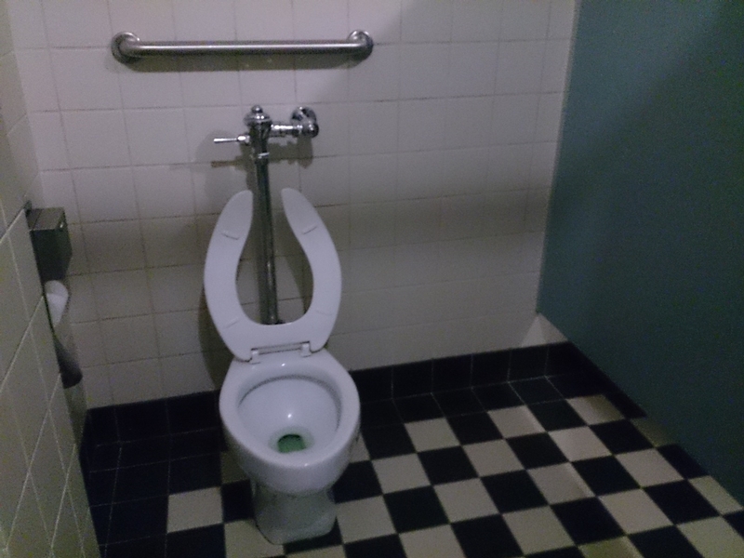
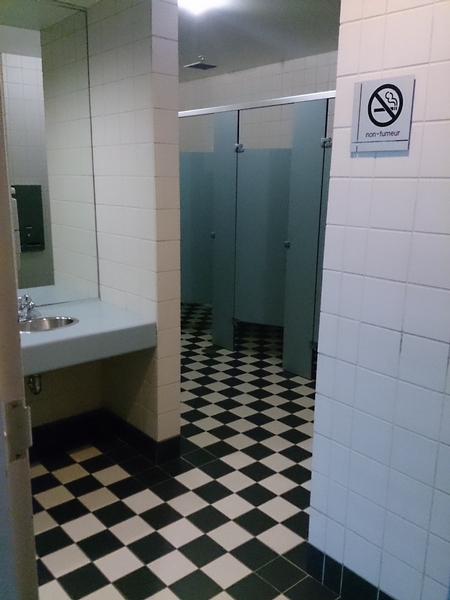
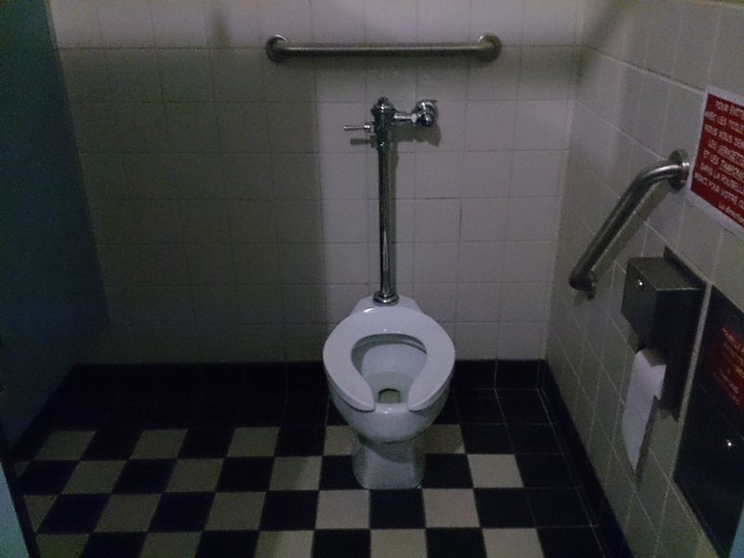
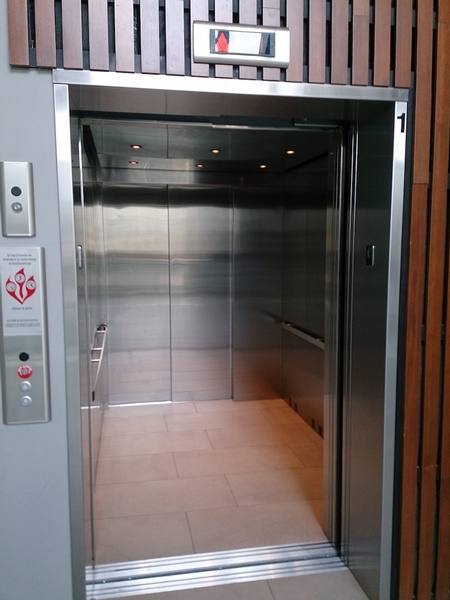
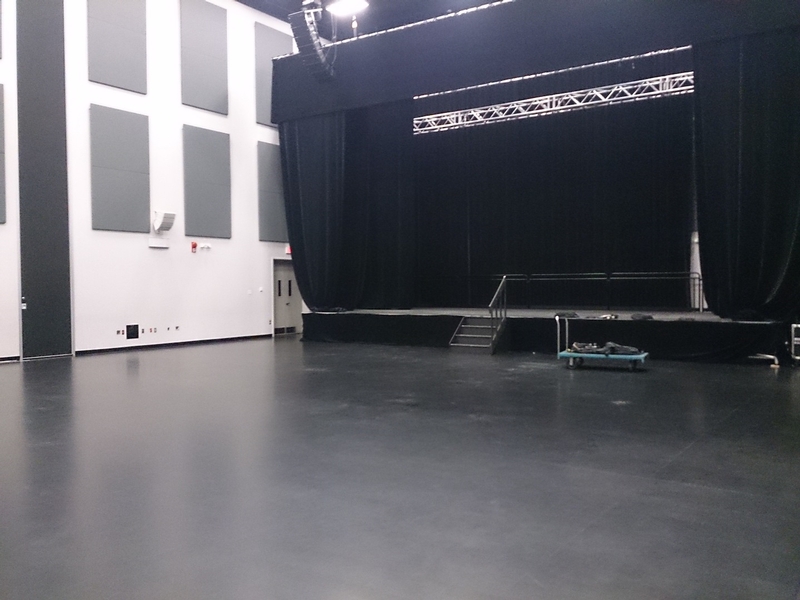













1660, rue de Bretagne, Baie-Comeau, G5C 3S3, Québec
418-295-2500
Parking*
- Exterior parking lot
- One or more reserved parking spaces : 6_
- No obstacle between parking lot and entrance
Inside of the establishment*
- Passageway: larger than 92 cm
- Ticket office desk height: between 68.5 cm and 86.5 cm
- Elevator
- Elevator: raised character control buttons
- Elevator: audible signals at each floor
- Elevator: verbal announcements
- Elevator: visual indicators when doors open
- Elevator: visual indicators for each floor
Entrance*
- Main entrance
- No-step entrance
- Landing sill too high : 4cm
- Automatic Doors
Washrooms with multiple stalls*
- Washroom : accessible with help
- Sink height: between 68.5 cm and 86.5 cm
- Inadequate clearance under the sink : 65cm
- Accessible toilet stall: no outside door handle
- Accessible toilet stall: narrow manoeuvring space : 0,80m x 0,80m
- Accessible toilet stall: narrow clear space area on the side : 77,5cm
- Accessible toilet stall: diagonal grab bar at right too low : 74cm
- Washroom : accessible with help
- Inadequate clearance under the sink : 65cm
- Accessible toilet stall: no outside door handle
- Accessible toilet stall: narrow manoeuvring space : 0,80m x 0,80m
- Accessible toilet stall: toilet bowl far from the wall : 38cm
- Accessible toilet stall: narrow clear space area on the side : 77,5cm
- Accessible toilet stall:diagonal grab bar at the left
- Accessible toilet room
- Sink height: between 68.5 cm and 86.5 cm
- Clearance under the sink: larger than 68.5 cm
- Accessible toilet stall: manoeuvring space larger tham 1.2 mx 1.2 m
- Accessible toilet stall: more than 87.5 cm of clear space area on the side
- Accessible toilet stall: horizontal grab bar at the left
- Accessible toilet stall: horizontal grab bar behind the toilet located between 84 cm and 92 cm from the ground
- Washroom : accessible with help
- Sink height: between 68.5 cm and 86.5 cm
- Clearance under the sink: larger than 68.5 cm
- Accessible toilet stall: manoeuvring space larger tham 1.2 mx 1.2 m
- Accessible toilet stall: toilet bowl too near to the wall : 38,5cm
- Accessible toilet stall: narrow clear space area on the side : 70cm
- Accessible toilet stall: horizontal grab bar at right located between 84 cm and 92 cm from the ground
- Accessible toilet stall: horizontal grab bar behind the toilet located between 84 cm and 92 cm from the ground
- Toilet room: large print directional signage
- Toilet room: large print directional signage
Food service*
- Access to the bar
- Table height: between 68.5 cm and 86.5 cm
- Inadequate clearance under the table
- Bar counter too high : 120cm
- No clearance under the bar counter
Exhibit area*: Salle de spectacle
- Exhibit area adapted for disabled persons
- Manoeuvring space diameter larger than 1.5 m available
- Seating reserved for disabled persons : 12_
- Seating available for companions
- Reserved seating located at back
- Reserved seating located in centre
- Exhibit area adapted for disabled persons
- All sections are accessible.
- Manoeuvring space diameter larger than 1.5 m available
- All seating accessible to disabled persons
- Seating available for companions
- Frequency hearing assistance system : Système FM_



