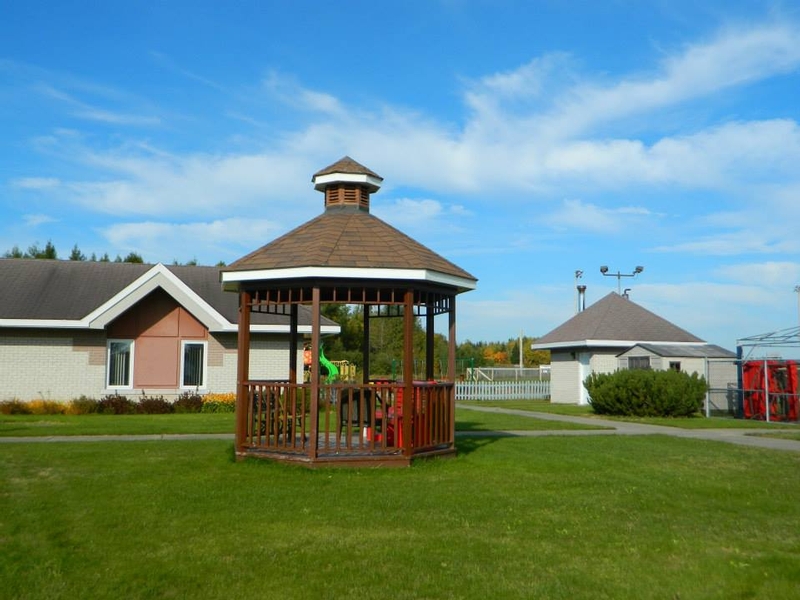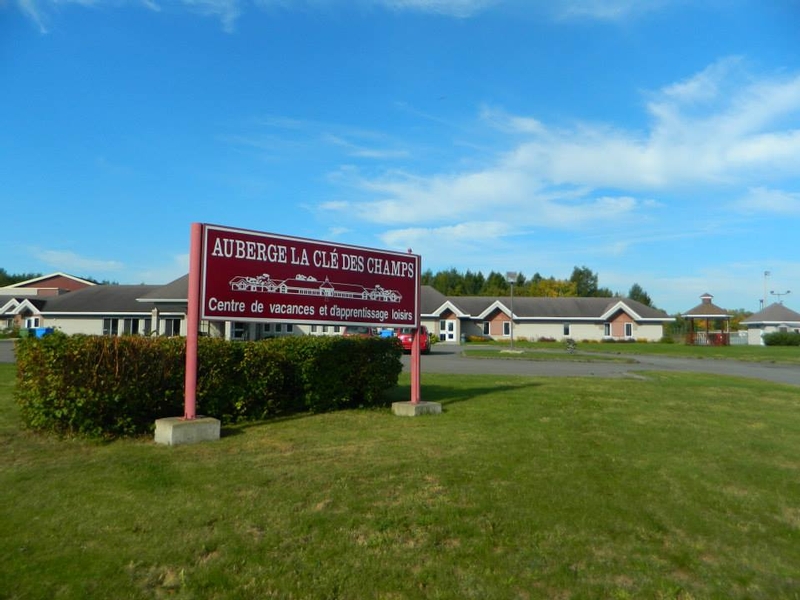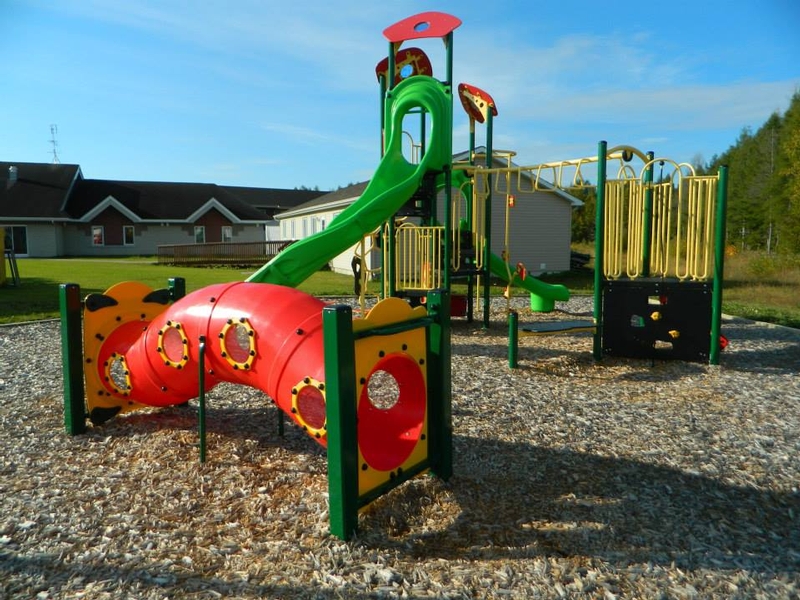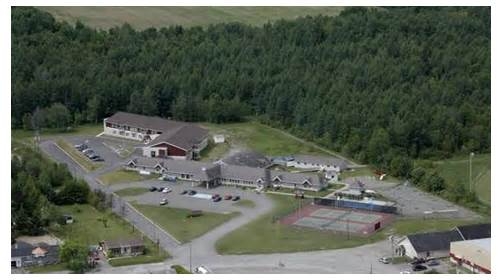Back4 photos








101C, rue Collin, Saint-Cyprien, G0L 2P0, Québec
418-963-2272
Parking*
- One or more reserved parking spaces : 2_
- Reserved parking spaces near the entrance
- No passageway between spaces
- Parking space identification on the ground
Room*: 22
- Bedroom adapted for disabled persons
- 2 beds
- Single bed
- Bed too high : 51cm
- Bed: clearance under bed
- Bedroom adapted for disabled persons
- 2 beds
- Single bed
- Bed too high : 53cm
- Bed: clearance under bed
- Room furnishings can be moved if necessary
- 2 beds
- Single bed
- Bed too high : 52cm
- Bed: clearance under bed
- Room furnishings can be moved if necessary
- Room number in raised characters
- Room number in raised characters
Entrance*
- Main entrance
- Automatic Doors
- No information panel about another accessible entrance
- Bevelled exterior door sill with removable ramp
- Main entrance
- Fixed ramp
- Fixed ramp
Bathroom*: Homme
- Bathroom adapted for disabled persons
- Bathtub too high : 62cm
- Bathtub: grab bar on back wall: horizontal
- Bathtub: grab bar on wall in front of faucets: vertical
- Roll-in shower (shower without sill)
- Shower: surface area exceeds 90 cm x 1.5 m
- Shower: built-in transfer bench
- Shower: grab bar on back wall: horizontal
- Shower: grab bar near faucets: vertical
- Shower: grab bar on wall in front of faucets: vertical
- Bathroom adapted for disabled persons
- Bathtub too high : 62cm
- Bathtub: grab bar on back wall: horizontal
- Bathtub: grab bar on wall in front of faucets: vertical
- Roll-in shower (shower without sill)
- Shower: surface area exceeds 90 cm x 1.5 m
- Shower: hand-held shower head lower than 1.2 m
- Shower: built-in transfer bench
- Shower: grab bar on back wall: horizontal
- Shower: grab bar near faucets: vertical
- Shower: grab bar on wall in front of faucets: vertical
- Bathroom adapted for disabled persons
- Toilet bowl too near from the wall : 27,5cm
- Transfer zone on side of toilet restricted : 77cm
- Toilet seat height: between 40 cm and 46 cm
- Horizontal grab bar right of toilet too low : 76cm
- Vertical grab bar at left of the toilet height: between 84 cm and 92 cm
- Standard bathtub/shower
- Bathtub: lip of tub between 40 cm and 46 cm from floor
- Bathtub: hand-held shower head higher than 1.2 m : 1,25m
- Bathtub: grab bar on back wall: horizontal
- Bathtub: grab bar on wall in front of faucets: vertical
- Bathroom adapted for disabled persons
- There is between 28.5 cm and 30.5 cm from the toilet bowl to the nearest wall.
- Transfer zone on side of toilet restricted : 76cm
- Toilet seat height: between 40 cm and 46 cm
- Horizontal grab bar at left of the toilet height: between 84 cm and 92 cm from the ground
- Horizontal grab bar at left of the toilet height: between 84 cm and 92 cm
- Bathtub too high : 60cm
- Bathtub: grab bar on back wall: horizontal
- Bathtub: grab bar near faucets: vertical
Washroom with one stall*
- Toilet room accessible for handicapped persons
- Toilet bowl too near from the wall : 26cm
- Larger than 87.5 cm clear floor space on the side of the toilet bowl
- Toilet seat height: between 40 cm and 46 cm
- Horizontal grab bar at left of the toilet height: between 84 cm and 92 cm from the ground
- Horizontal grab bar at left of the toilet height: between 84 cm and 92 cm
Washrooms with multiple stalls*
- Accessible toilet room
- Accessible toilet stall: toilet bowl too near to the wall : 25cm
- Accessible toilet stall: narrow clear space area on the side : 85cm
- Accessible toilet stall: stitled seat : 48cm
- Accessible toilet stall: horizontal grab bar at right located between 84 cm and 92 cm from the ground
- Accessible toilet room
- Accessible toilet stall: toilet bowl too near to the wall : 27,5cm
- Accessible toilet stall: narrow clear space area on the side : 82cm
- Accessible toilet stall: stitled seat : 48cm
- Accessible toilet stall: horizontal grab bar at the left
Food service*
- Access to the dining room
Swimming pool*
- Swimming pool adapted for disabled persons
- 100% of paths of travel accessible around swimming pool
- Swimming pool: lift available
- Access to swimming pool: no access ramp
Exercise room*
- Exercise room inaccessible


