Back19 photos
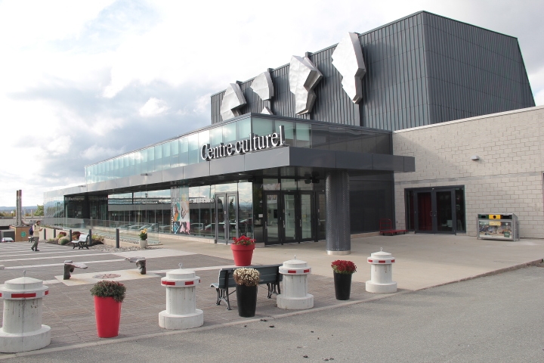
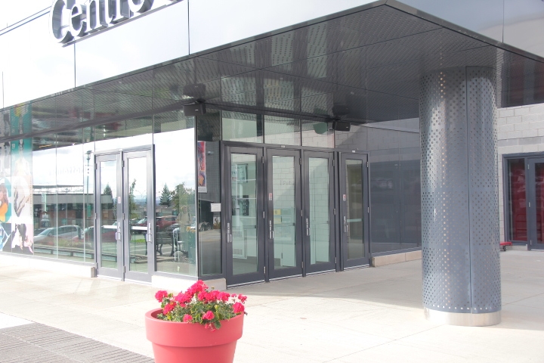
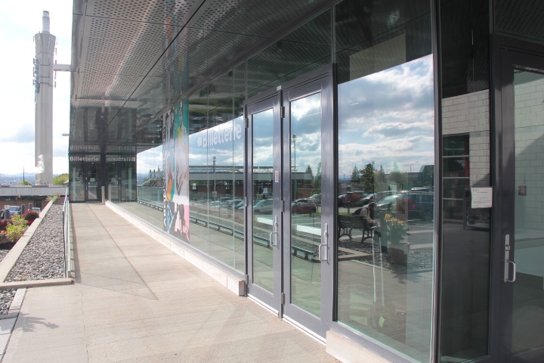
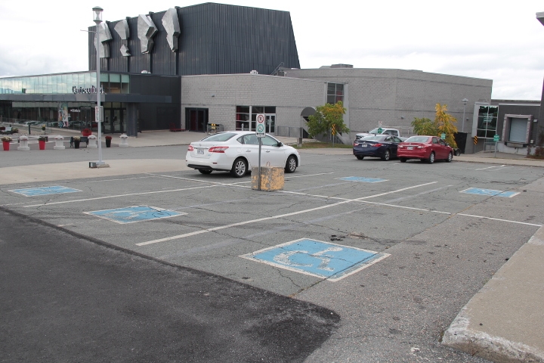
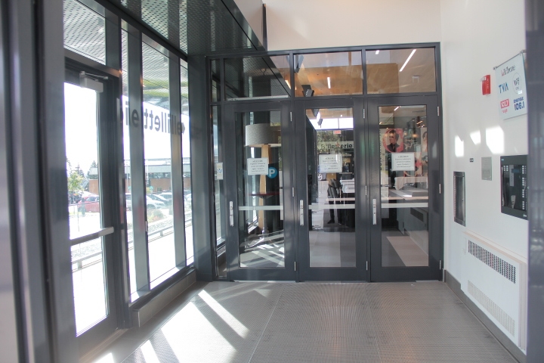
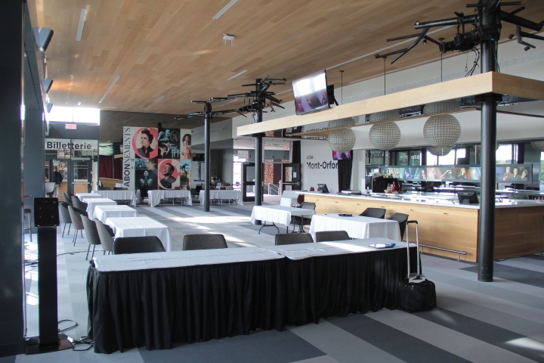
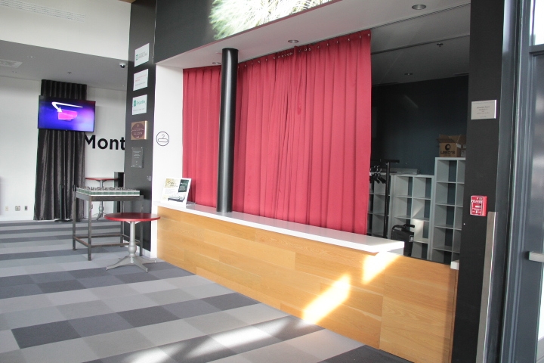
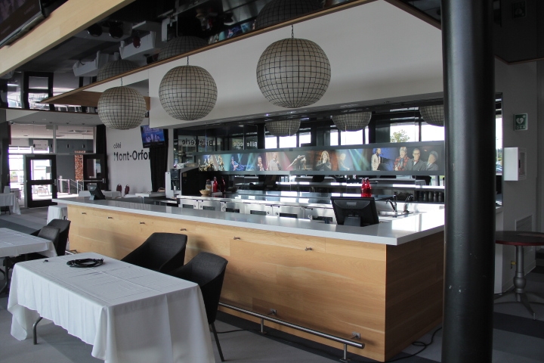
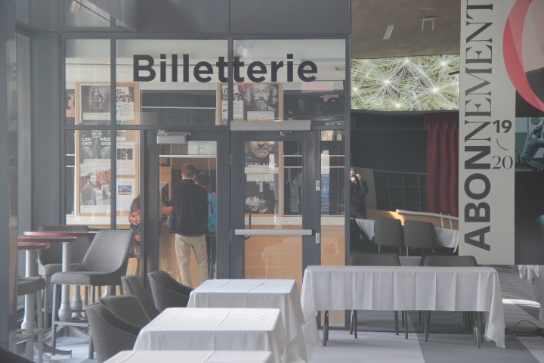
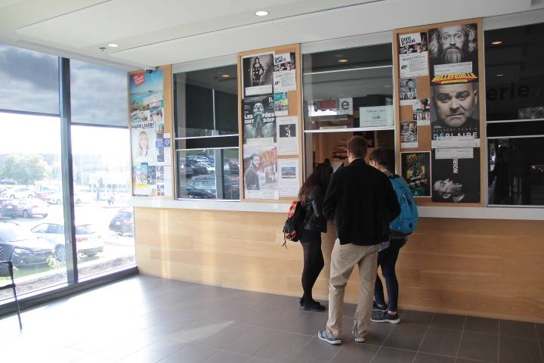
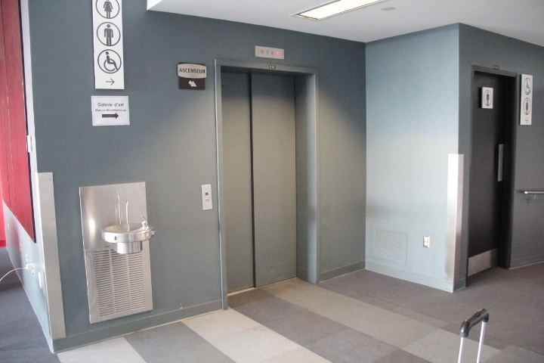
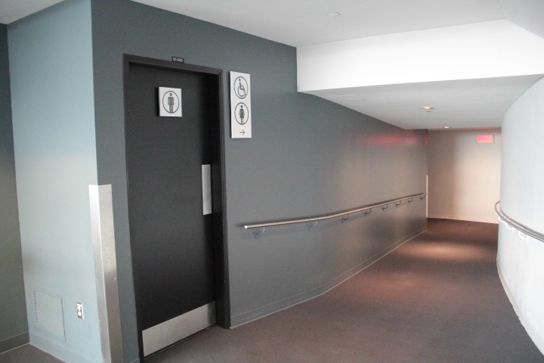
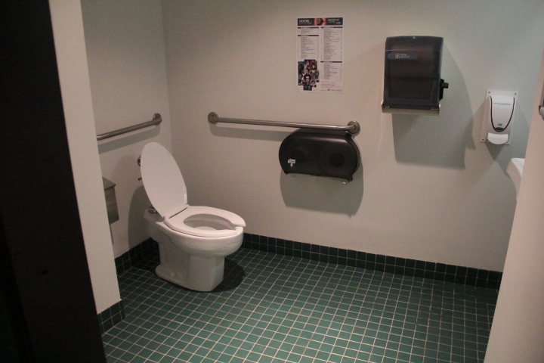
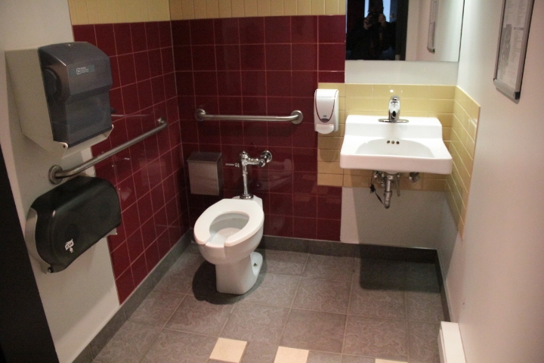
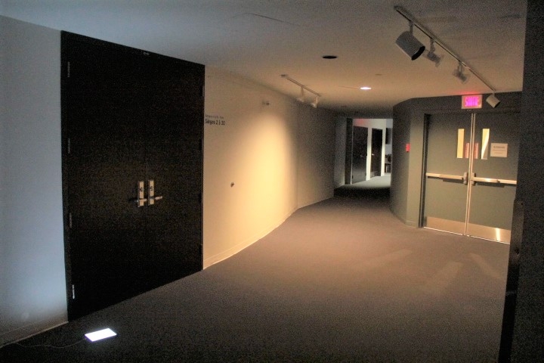
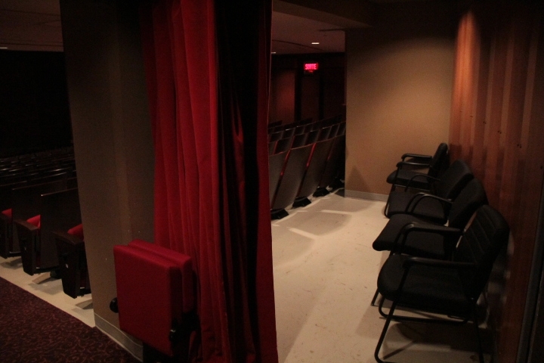
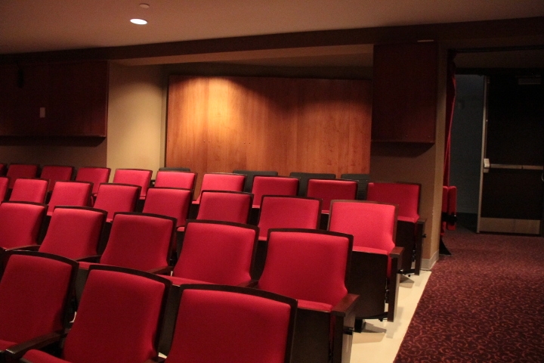
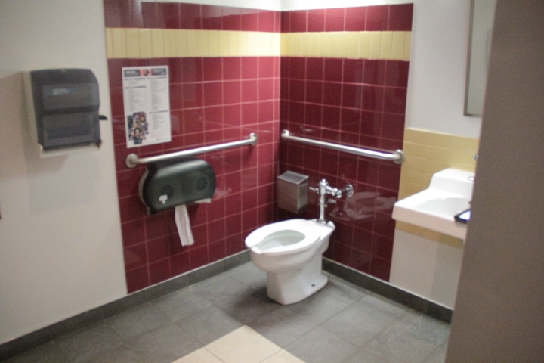
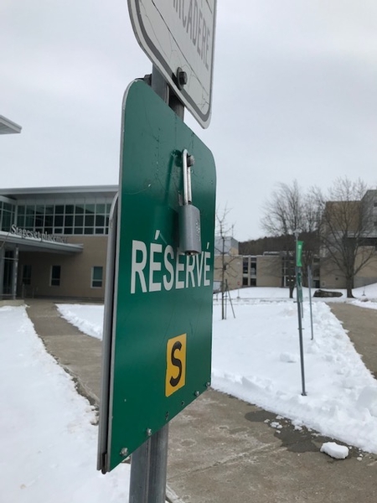 View on map
View on map
























Salle Maurice-O'Bready (Centre culturel de l'Université de Sherbrooke)
Auditorium / Theatre
2500, boulevard de l'Université, Sherbrooke, J1K 2R1, Québec
819-820-1000
Parking
- Exterior parking lot
- Gentle slope (less than 8%)
- Parking-permit dispenser. Slots and control buttons too high : 1,3m
- One or more reserved parking spaces : 6_
- Reserved parking spaces far from the entrance (more than 50 m)
- Walkway between parked cars
Entrance
- Main entrance
- No information panel about a possible accessible entrance
- Access to entrance: gentle sloop
- Automatic Doors
- The 2nd door is automatic
Inside of the establishment
- Ticket office desk too high : 110cm
- No clearance under the ticket office desk
- : 2étage(s) accessible(s) / 2étage(s)
- Elevator
- Drinking fountain accessible for handicapped persons
- Elevator: Braille character control buttons
- Elevator: raised character control buttons
Washroom with one stall
- Toilet room: help offered for handicapped persons
- Carpeted access to toilet room
- Toilet room area : 1,7m x 1,8m
- Narrow manoeuvring clearance : 1,2m x 1,2m
- Toilet bowl too far from the wall : 31cm
- Horizontal grab bar at left of the toilet height: between 84 cm and 92 cm from the ground
- Horizontal grab bar at left of the toilet height: between 84 cm and 92 cm
- Toilet paper dispenser: too low : 60cm
- Sink too high : 89cm
- Clearance under the sink: larger than 68.5 cm
- Mirror too high : 1,2m
- Toilet room: help offered for handicapped persons
- Toilet room: door opening to outside
- Coat hook too high : 1,5m
- Toilet room area : 1,66m x 2m
- Narrow manoeuvring clearance : 1,2m x 1,2m
- Inadequate clear floor space on the side of the toilet bowl : 40cm
- Horizontal grab bar at right of the toilet height: between 84 cm and 92 cm from the ground
- Horizontal grab bar at left of the toilet height: between 84 cm and 92 cm
- Toilet paper dispenser: too low : 60cm
- Sink height: between 68.5 cm and 86.5 cm
- Clearance under the sink: larger than 68.5 cm
- Mirror too high : 1,2m
- Toilet room: help offered for handicapped persons
- Toilet room: door opening to inside
- Toilet room area : 1,90m x 2,70m
- Manoeuvring clearance larger than 1.5 m x 1.5 m
- Toilet bowl too far from the wall : 33cm
- Inadequate clear floor space on the side of the toilet bowl : 60cm
- Horizontal grab bar at right of the toilet height: between 84 cm and 92 cm from the ground
- Horizontal grab bar at left of the toilet height: between 84 cm and 92 cm
- Sink height: between 68.5 cm and 86.5 cm
- Clearance under the sink: larger than 68.5 cm
- Mirror too high : 1,2m
Food service
- Food service designed for handicaped persons
- All sections are accessible.
- Table height: between 68.5 cm and 86.5 cm
- Inadequate clearance under the table : 66cm
- Bar counter too high : 106cm
Exhibit area: Entrées des places réservées au niveau parterre
- Exhibit area adapted for disabled persons
- Some sections are non accessible
- Seating reserved for disabled persons : 10_
- Reserved seating located at back
- Reserved seating located in centre
- Barrier-free path of travel between entrance and reserved seating




