Back14 photos
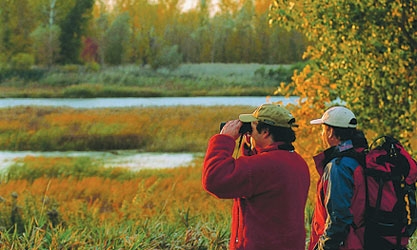
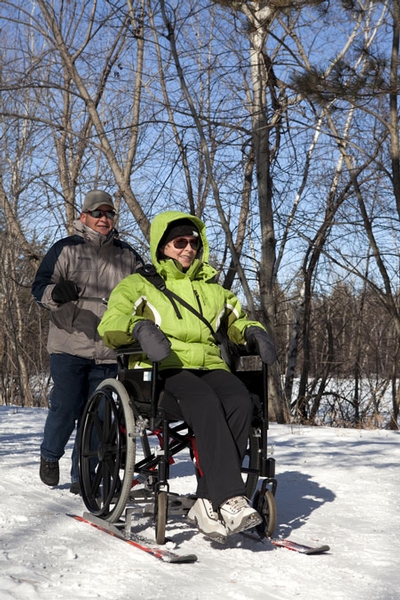
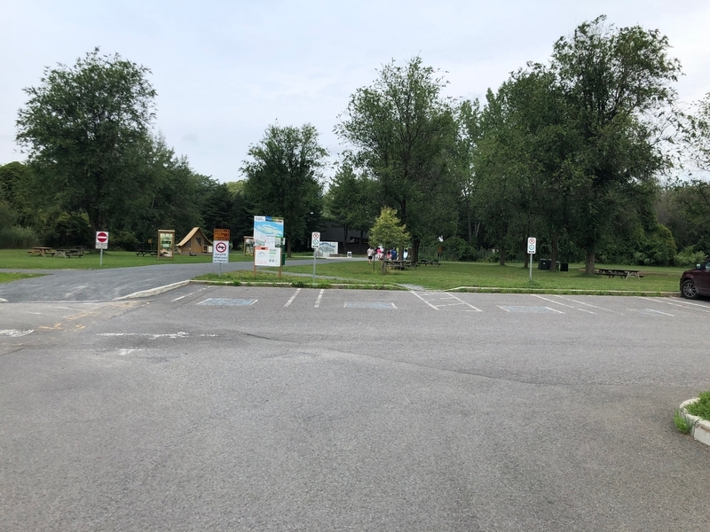
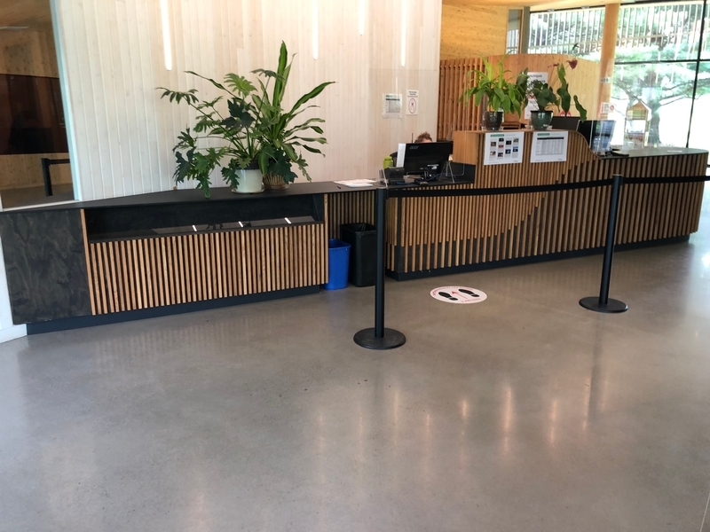

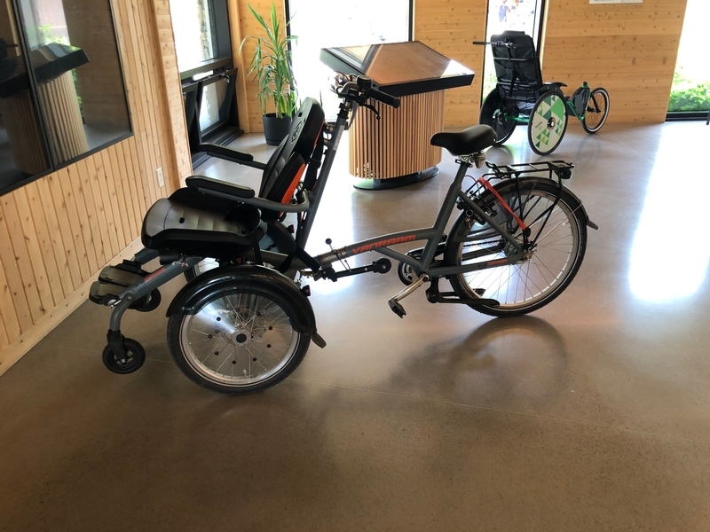
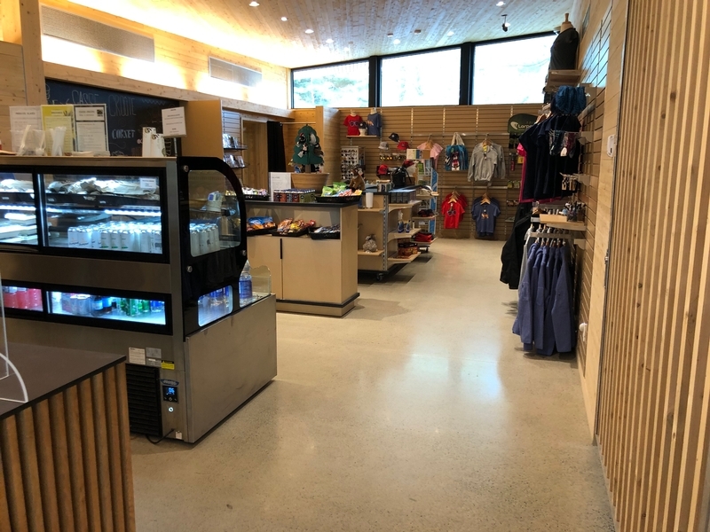
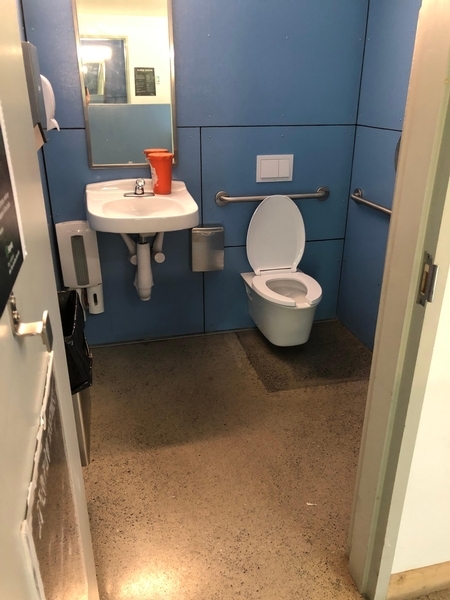

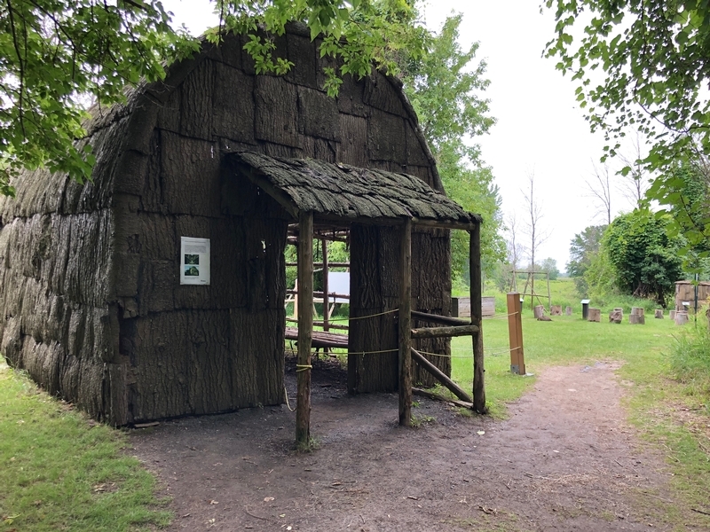
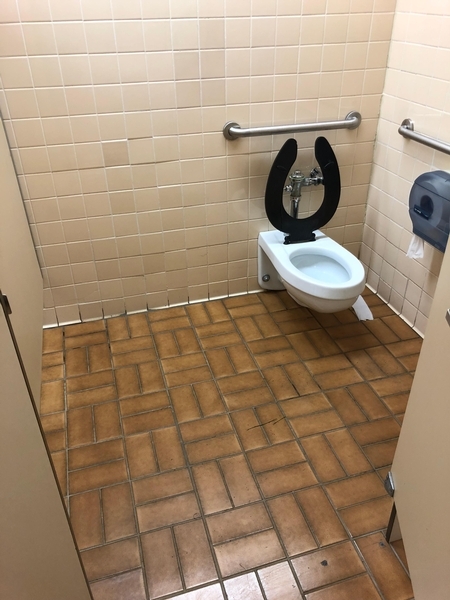
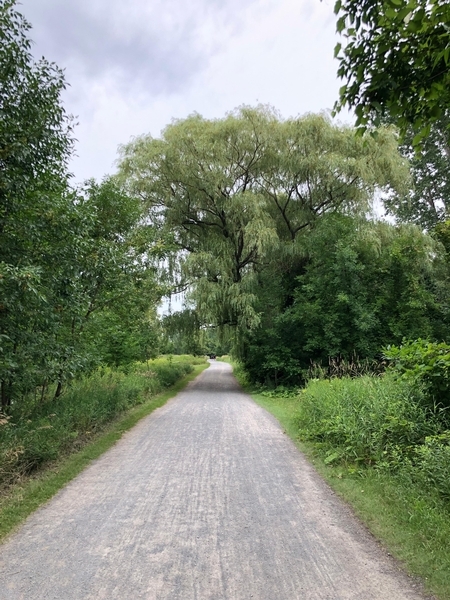
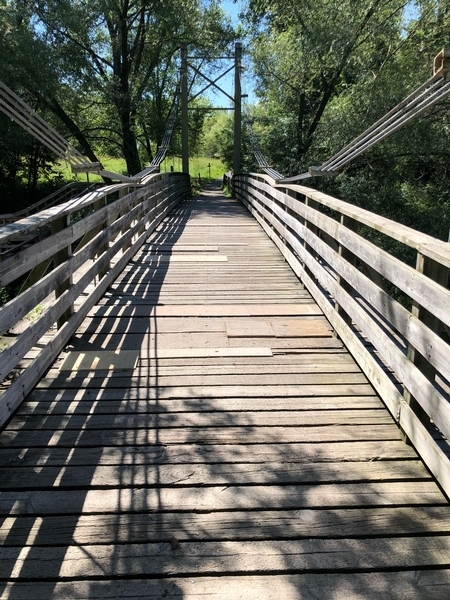
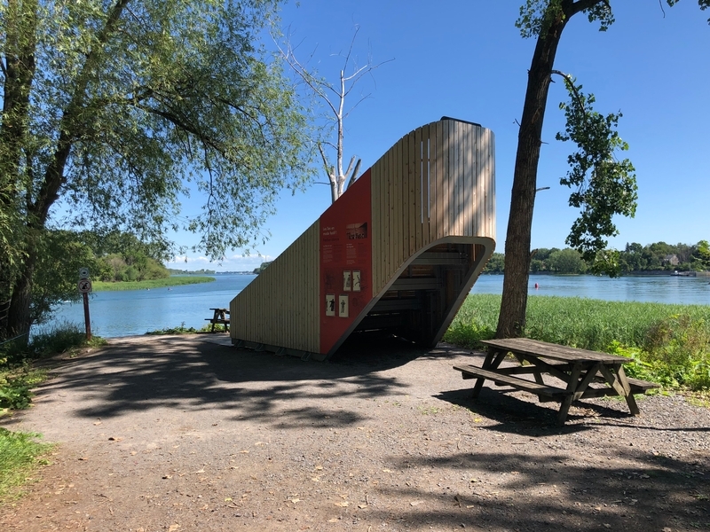














55, Île Sainte-Marguerite, Boucherville, J4B 5J6, Québec
450-928-5088
Parking*
- Exterior parking lot
- One or more reserved parking spaces : 4_
- No obstacle between parking lot and entrance
- Secure walkway
Inside of the establishment*: Centre de découverte et de services
- Passageway: larger than 92 cm
- Height reception desk between 68.5 cm and 86.5 cm from the ground
- Clearance under reception desk: larger than 68.5 cm
- Passageway: larger than 92 cm
- Reception counter too high : 93cm
- Reception desk: no clearance under the desk
Entrance*
- Main entrance
- No-step entrance
- Automatic Doors
- Main entrance
- Landing sill too high : 2cm
Shower stall*
- Shower stall accessible with help
- Shower stall: manoeuvring space of at least 1.2 m x 1.2 m
- Shower stall: grab bar near bench: between 84 cm and 92 cm
Washroom with one stall*
- Inacessible toilet room
- Inadequate clear width door : 74cm
- Inadequate clear floor space on the side of the toilet bowl : 33cm
- Horizontal grab bar at left of the toilet height: between 84 cm and 92 cm from the ground
- Horizontal grab bar at left of the toilet height: between 84 cm and 92 cm
- Toilet paper dispenser far from the toilet
- Sink too high : 90cm
- Clearance under the sink: larger than 68.5 cm
Washrooms with multiple stalls*
- Accessible toilet room
- Entrance : No-step entrance
- Entrance: too high landing sill : 4cm
- Manoeuvring space larger than 1.5 m x 1.5 m in front of the toilet room
- Sink height: between 68.5 cm and 86.5 cm
- Clearance under the sink: larger than 68.5 cm
- Accessible toilet stall: manoeuvring space larger tham 1.2 mx 1.2 m
- Accessible toilet stall: more than 87.5 cm of clear space area on the side
- Accessible toilet stall: horizontal grab bar at the left
- Accessible toilet stall: horizontal grab bar behind the toilet located between 84 cm and 92 cm from the ground
- Inacessible toilet room
- Entrance: too high landing sill : 2cm
- Entrance: sub-standard toilet room door width : 78,5cm
- Sink height: between 68.5 cm and 86.5 cm
- Clearance under the sink: larger than 68.5 cm
- Accessible toilet stall: horizontal grab bar at right located between 84 cm and 92 cm from the ground
- Accessible toilet stall: horizontal grab bar behind the toilet located between 84 cm and 92 cm from the ground
- Sink height: between 68.5 cm and 86.5 cm
- Clearance under the sink: larger than 68.5 cm
- Accessible toilet stall: manoeuvring space larger tham 1.2 mx 1.2 m
- Accessible toilet stall: more than 87.5 cm of clear space area on the side
- Accessible toilet stall: horizontal grab bar at right located between 84 cm and 92 cm from the ground
- Accessible toilet stall: horizontal grab bar behind the toilet located between 84 cm and 92 cm from the ground
- Washroom : accessible with help
- Accessible toilet stall: narrow manoeuvring space : 1,0m x 1,0m
- Accessible toilet stall: more than 87.5 cm of clear space area on the side
- Accessible toilet stall: horizontal grab bar at the left
- Accessible toilet stall: horizontal grab bar behind the toilet located between 84 cm and 92 cm from the ground
- Washroom : accessible with help
- Entrance: too high landing sill : 4cm
- Sink height: between 68.5 cm and 86.5 cm
- Clearance under the sink: larger than 68.5 cm
- Accessible toilet stall: manoeuvring space larger tham 1.2 mx 1.2 m
- Accessible toilet stall: more than 87.5 cm of clear space area on the side
- Accessible toilet stall: diagonal grab bar at right located between 84 cm and 92 cm from the ground
- Washroom : accessible with help
- Entrance: too high landing sill : 4cm
- Sink height: between 68.5 cm and 86.5 cm
- Clearance under the sink: larger than 68.5 cm
- Accessible toilet stall: manoeuvring space larger tham 1.2 mx 1.2 m
- Accessible toilet stall: narrow clear space area on the side : 82cm
- Accessible toilet stall: diagonal grab bar at right too low : 74cm
- Accessible toilet stall: horizontal grab bar behind the toilet located between 84 cm and 92 cm from the ground
Food service*: Casse-croûte / Bar laitier
- Food service designed for handicaped persons
- Access to the terrace
Shop*: Boutique
- Shop adapted for disabled persons
- All sections are accessible.
- Path of travel between display shelves exceeds 92 cm
- Manoeuvring space diameter larger than 1.5 m available
- Cash stand height: between 68.5 and 86.5 cm from the ground
- Cash counter: clearance under the counter larger than 68.5 cm
- Checkout counter: removable card payment machine
- Shop accessible with help
- Cash stand is too high : 99cm
- Cash counter: no clearance
- Checkout counter: removable card payment machine
- Shop accessible with help
- Cash stand is too high : 102cm
- Cash counter: no clearance
- Checkout counter: removable card payment machine
- Shop adapted for disabled persons
- All sections are accessible.
- Manoeuvring space diameter larger than 1.5 m available
- Cash stand is too high : 93cm
- Cash counter: no clearance
- Checkout counter: removable card payment machine
Showroom*: Site archéologique Boucher-de-Grosbois
- Exhibit space accessible with help
Terrace*
- Accessible terracce
- Access by the building: sub-standard door : 78cm
- Some sections are non accessible
- 25% of the tables are accessible.
- Manoeuvring space diameter larger than 1.5 m available
- Table height: between 68.5 cm and 86.5 cm
- Inadequate clearance under the table
Campsite*: Terrains #15 à 17
- Campsite(s) designed to accommodate the disabled
- No obstacle between the campsite and the restrooms/showers
- Campsite on compacted stone dust
- Campsite: no slope
- Campsite: manoeuvring clearance larger than 1.5 m x 1.5 m
- Campsite: picnic table to accommodate the disabled
- Campsite: access to firepit
Outdoor activity*: Accès au quai et à la mise à l’eau
- Access to the beach: road on steep slope : 11%
- Beach: no areas accessible to the disabled
- Access to the dock: road on steep slope : 11%
- Dock: 1 step
- Dock: gangway with non-slip surface
- Dock: gangway: on slight slope
- Dock: gangway with non-slip surface
- Dock: gangway: on steep slope : 12%
- Access to the dock: road on steep slope : 20%
- Access to the dock : road on coarse gravel
- Dock: 1 step
- Path without obstacles on the site
- No accessible picnic table
- Access to walking trail with obstacles : Pont du Chenal Petite Rivière : revêtement de sol en bois, accidenté_
- Walking trail on slight slope
- Walking trail on compacted stone dust
- No accessible picnic table
- Access to walking trail without obstacles
- Walking trail on slight slope
- Walking trail on compacted stone dust
- No accessible picnic table
- Access to walking trail without obstacles
- Walking trail on slight slope
- Walking trail on compacted stone dust
- Walking trail on coarse gravel
- Walking trail on grass
- Walking trail on jagged surface


