Back45 photos
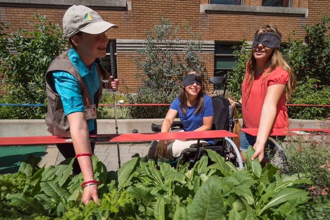
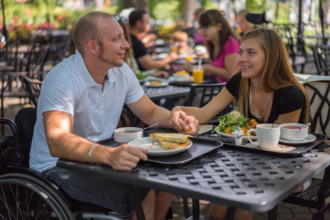
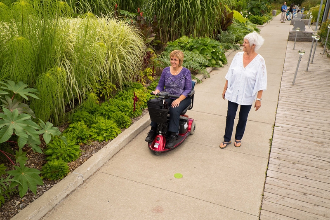
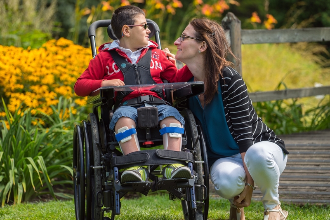
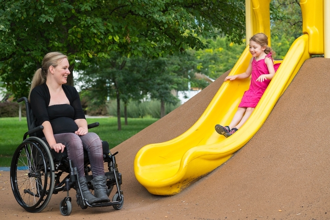
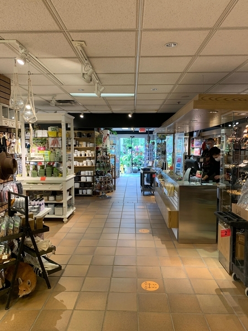
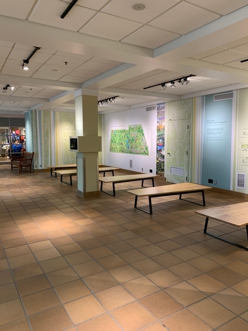
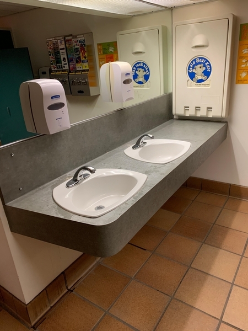
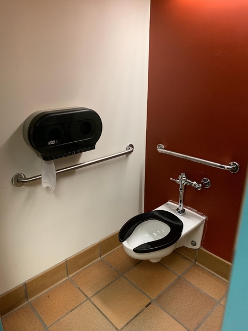
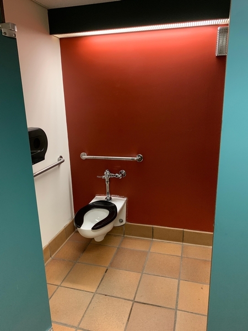
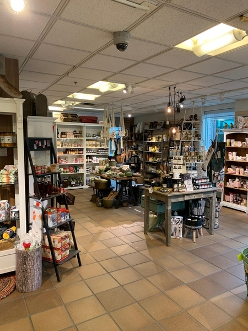
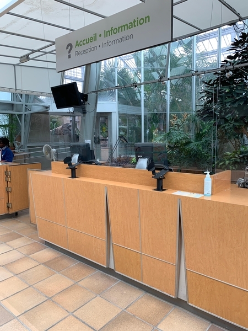
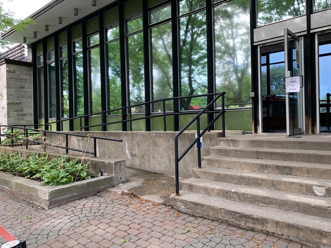
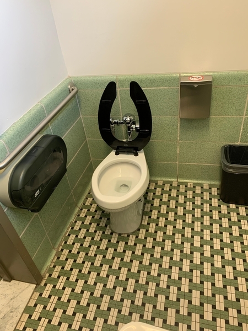
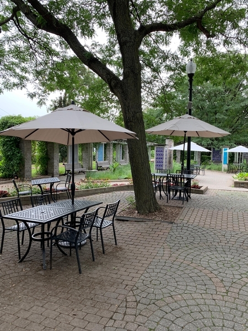
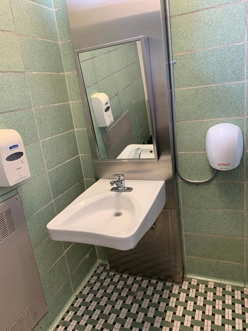

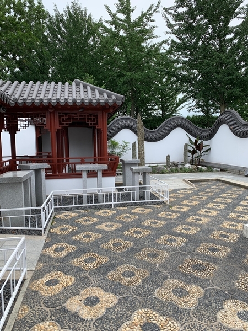
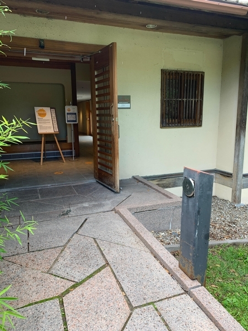
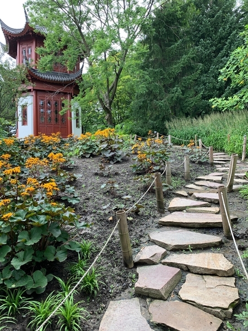
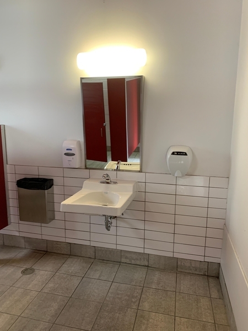
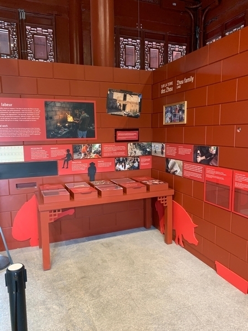
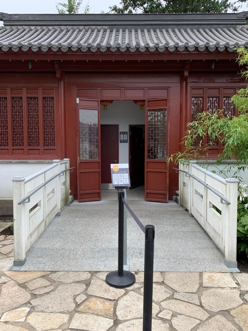
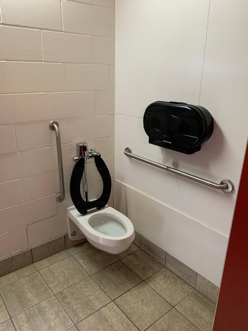
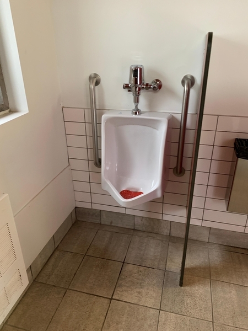
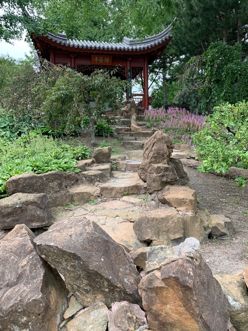
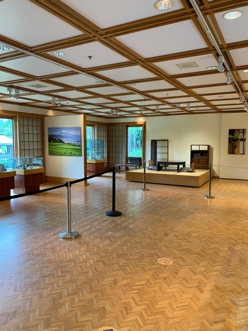
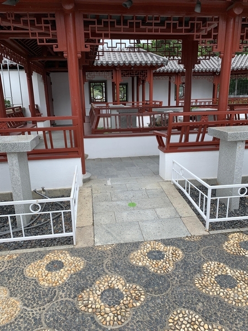
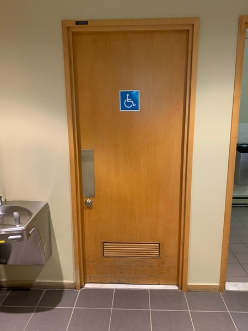
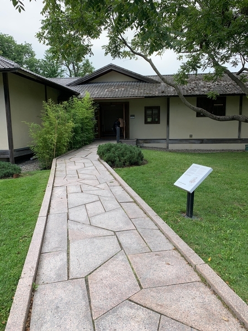
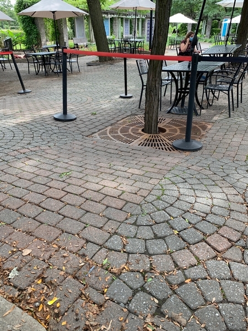
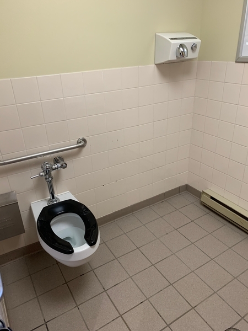
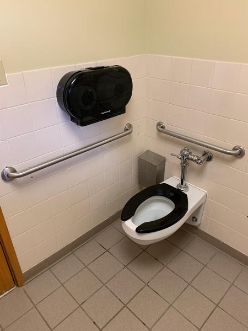
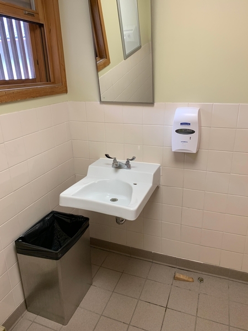
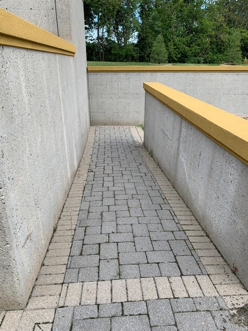
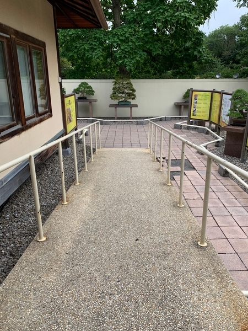
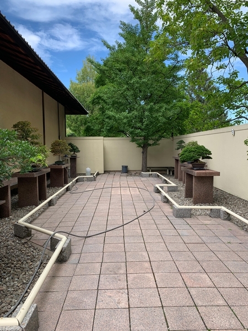
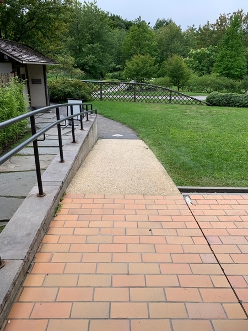
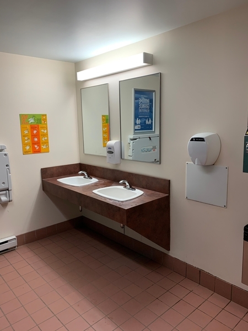
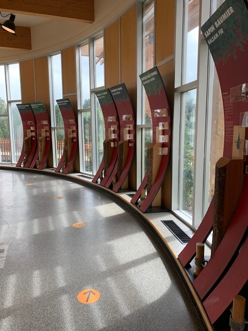
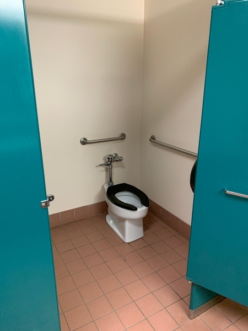


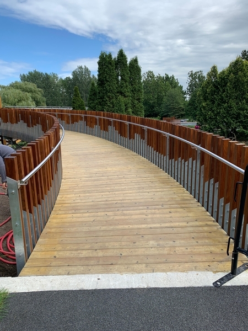
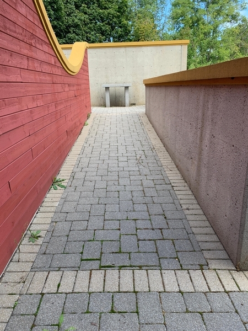
 View on map
View on map





















































Espace pour la vie - Jardin botanique de Montréal
InterpretationRestaurantGardenLibraryStore

Entrance
- Main entrance
- : 2entrée(s) accessible(s) aux personnes handicapées / 2entrée(s)
- Automatic Doors
- Main entrance
- : 2entrée(s) accessible(s) aux personnes handicapées / 2entrée(s)
- Automatic Doors
- : 1entrée(s) accessible(s) aux personnes handicapées / 2entrée(s)
- Access ramp: gentle slope
- Clear width of door exceeds 80 cm
- Fixed ramp
- Access ramp: clear width too large : 135cm
- Access ramp: gentle slope
- Clear width of door exceeds 80 cm
- : 2entrée(s) accessible(s) aux personnes handicapées / 2entrée(s)
- Fixed ramp
- Access ramp: gentle slope
- Access ramp: no handrail
- Automatic Doors
- : 2entrée(s) accessible(s) aux personnes handicapées / 2entrée(s)
- Fixed ramp
- Access ramp: clear width too large : 150cm
- Access ramp: steep slope : 12%
- Automatic Doors
- Main entrance
- : 2entrée(s) accessible(s) aux personnes handicapées / 2entrée(s)
- Bevelled exterior door sill: metal ramp
- Automatic Doors
- No information panel about another accessible entrance
- : 2entrée(s) accessible(s) aux personnes handicapées / 2entrée(s)
- Access to entrance: gentle sloop
- Wood walkway to the entrance
Inside of the establishment: Pavillon administratif
- No obstruction
- Fixed Interior acces ramp
- Interior access ramp: clear width too large : 120cm
- Interior access ramp: gentle slope
- Reception counter too high : 100cm
- Reception desk: no clearance under the desk
- Only main floor is accessible
Washroom with one stall
- The door is not easy to lock.
- Narrow manoeuvring clearance : m x m
- Narrow clear floor space on the side of the toilet bowl : 81cm
- Toilet paper dispenser: too low : 60cm
- Toilet room: door opening to inside
- Larger than 87.5 cm clear floor space on the side of the toilet bowl
- Horizontal grab bar at right of the toilet height: between 84 cm and 92 cm from the ground
- Sink height: between 68.5 cm and 86.5 cm
- Clearance under the sink: larger than 68.5 cm
- Mirror too high : 1,40m
- Inacessible toilet room
- Narrow passageway for accessing to toilet room : m
- Landing sill too high : 10cm
Washrooms with multiple stalls
- Sink height: between 68.5 cm and 86.5 cm
- Clearance under the sink: larger than 68.5 cm
- Mirror too high : 1.14m
- : 1cabinet(s) de toilette aménagé(s) pour les personnes handicapées / 1cabinet(s)
- Accessible toilet stall: more than 87.5 cm of clear space area on the side
- Accessible toilet stall: diagonal grab bar at the left : 97cm
- Sink height: between 68.5 cm and 86.5 cm
- Clearance under the sink: larger than 68.5 cm
- Mirror too high : 1.20m
- : 1cabinet(s) de toilette aménagé(s) pour les personnes handicapées / 1cabinet(s)
- Accessible toilet stall: narrow door clear width
- Accessible toilet stall: more than 87.5 cm of clear space area on the side
- Accessible toilet stall: horizontal grab bar at right located between 84 cm and 92 cm from the ground
- Sink height: between 68.5 cm and 86.5 cm
- Clearance under the sink: larger than 68.5 cm
- : 1cabinet(s) de toilette aménagé(s) pour les personnes handicapées / 3cabinet(s)
- Accessible toilet stall: narrow clear space area on the side : 78cm
- Accessible toilet stall: diagonal grab bar at right too high : 100cm
- Accessible toilet stall: toilet paper dispenser too low : 77cm
- Entrance: fixed ramp
- Entrance: access ramp: gentle slope
- Sink height: between 68.5 cm and 86.5 cm
- Clearance under the sink: larger than 68.5 cm
- Accessible toilet stall: toilet bowl too near to the wall : 18cm
- Accessible toilet stall: more than 87.5 cm of clear space area on the side
- Accessible toilet stall: horizontal grab bar at the left
- Sink height: between 68.5 cm and 86.5 cm
- Clearance under the sink: larger than 68.5 cm
- : 1cabinet(s) de toilette aménagé(s) pour les personnes handicapées / 4cabinet(s)
- Accessible toilet stall: narrow door clear width
- Accessible toilet stall: more than 87.5 cm of clear space area on the side
- Accessible toilet stall: horizontal grab bar at the left
- Accessible toilet stall: toilet paper dispenser far frrom the toilet
Food service: Restaurant
- Access to the cafeteria
- All sections are accessible.
- 75% of the tables are accessible.
- Portable table : 75%
- Cafeteria counter too high : 91cm
- Clearance under the cafeteria counter: larger than 68.5 cm
- Cash stand is too high : 91cm
- Cash counter: no clearance
Terrace
- All sections are accessible.
- 75% of the tables are accessible.
- Portable table : 100%
- Bar counter too high : 117cm
- No clearance under the bar counter
Shop: La bibliothèque
- Main entrance inside the building
- Only one entrance available
- Entrance: outside door knob handle
- Entrance: inside door knob handle
- Some sections are non accessible
- 50% of shop accessible
- Path of travel between display shelves restricted : 67cm
- Narrow manoeuvring space : m x m
- Cash stand is too high : 100cm
- Cash counter: no clearance
- Main entrance inside the building
- All sections are accessible.
- Manoeuvring space diameter larger than 1.5 m available
- Displays height: less than 1.2 m
- Cash stand is too high : 97cm
- Cash counter: no clearance
- Entrance: outside door knob handle
- Entrance: inside door knob handle
- All sections are accessible.
- Cash stand height: between 68.5 and 86.5 cm from the ground
- Cash counter: no clearance
Showroom: Exposition - Pavillon de l'amitié
- All sections are accessible.
- Objects displayed at a height of less than 1.2 m
- Descriptive labels located below 1.2 m
- Exhibit space inaccessible
- Entrance: 2 or more steps : 20marches
- Exhibit space inaccessible
- Entrance: 2 or more steps : 20marches
- Entrance: fixed Interior acces ramp
- Entrance: interior access ramp: steeply sloped : %
- All sections are accessible.
- Objects displayed at a height of less than 1.2 m
- All sections are accessible.
- Manoeuvring space diameter larger than 1.5 m available
- Objects displayed at a height of less than 1.2 m
- Descriptive labels located below 1.2 m
- All sections are accessible.
- Objects displayed at a height of less than 1.2 m
- Objects tilted in glassed displays
- Descriptive labels located below 1.2 m
- Main entrance inside the building
- Some sections are non accessible
- Objects displayed too high : m
- Entrance: fixed Interior acces ramp
- Entrance: interior access ramp: clear width too large : 150cm
- Entrance: interior access ramp: steeply sloped : 11%
- All sections are accessible.
- Objects displayed at a height of less than 1.2 m
- Descriptive labels located below 1.2 m
- Objects displayed at a height of less than 1.2 m
- Descriptive labels located below 1.2 m
- All sections are accessible.
- Objects displayed at a height of less than 1.2 m
- Objects tilted in glassed displays
- Descriptive labels too high : cm
- Entrance: fixed Interior acces ramp
- Entrance: interior access ramp: clear width too large : 200cm
- Entrance: interior access ramp: steeply sloped : 12%
- Entrance: interior access ramp: surface area of landing between ramps exceeds 1.2 m x 1.2 m
- Entrance: interior access ramp: no handrail
- Objects displayed at a height of less than 1.2 m
- Direct lighting on all displayed objects
Exhibit area
- : 3entrée(s) accessible(s) aux personnes handicapées / 3entrée(s)
- Entrance: fixed Interior acces ramp
- Entrance: interior access ramp: gentle slope
- All sections are accessible.
- Manoeuvring space diameter larger than 1.5 m available
- Capacity : 240personnes
- Seating reserved for disabled persons : 10_
- Seating available for companions
- Reserved seating located at back
- Reserved seating: access from side: surface area exceeds 90 cm x 1.5 m
- No hearing assistance system
Outdoor activity: Jardin d'accueil
- Walking trail on interlocking brick
- Walking trail: 2 steps or more : marches
- Access to walking trail without obstacles
- Walking trail: rest area at every 100 m
- Walking trail on steep slope : %
- Walking trail on jagged surface
- Walking trail: 2 steps or more : marches
- Walking trail with borders
- Walking trail: rest area at every 100 m
- Access to walking trail with obstacles : Sentier rustique_
- Walking trail on grass
- Walking trail on jagged surface
- Access to walking trail without obstacles
- Walking trail: rest area at every 100 m
- Walking trail: no slope
- Walking trail on compacted stone dust
- Walking trail on interlocking brick
- Walking trail: width of more than 1 m
- Walking trail: 2 steps or more : marches
- Access to walking trail without obstacles
- Walking trail: rest area at every 100 m
- Access to walking trail without obstacles
- Walking trail: no slope
- Walking trail on compacted stone dust
- Walking trail: width of more than 1 m
- Walking trail: rest area at every 100 m
- Walking trail: interpretive panel at less than 1.2 m from the ground
- Access to walking trail without obstacles
- Walking trail: no slope
- Walking trail on compacted stone dust
- Walking trail: width of more than 1 m
- Walking trail: rest area at every 100 m
- Walking trail: interpretive panel at less than 1.2 m from the ground
- Access to walking trail without obstacles
- Walking trail: no slope
- Walking trail on compacted stone dust
- Walking trail: width of more than 1 m
- Walking trail: rest area at every 100 m
- Walking trail: interpretive panel at less than 1.2 m from the ground
- Access to walking trail without obstacles
- Walking trail: no slope
- Walking trail on compacted stone dust
- Walking trail: width of more than 1 m
- Walking trail: rest area at every 100 m
- Walking trail: interpretive panel at less than 1.2 m from the ground
- Walking trail on jagged surface
- Walking trail on interlocking brick
- Walking trail: rest area at every 100 m
- Walking trail: interpretive panel at less than 1.2 m from the ground
- Walking trail: 2 steps or more : marches
- Walking trail: fixed access ramp
- Walking trail: access ramp: clear width too wide : cm
- Walking trail: access ramp: on steep slope : %
- Walking trail: access ramp: no handrails
- Walking trail on steep slope : %
- Walking trail on asphalt
- Walking trail on compacted stone dust
- Walking trail on jagged surface
- Walking trail: rest area at every 100 m
- Walking trail on asphalt
- Walking trail on compacted stone dust
- Walking trail on dirt
- Walking trail on jagged surface
- Walking trail on interlocking brick
- Walking trail: rest area at every 100 m
- Walking trail: no step
- Access to walking trail without obstacles
- Walking trail on compacted stone dust
- Walking trail: rest area at every 100 m
- Walking trail: 2 steps or more : marches
- Access to walking trail without obstacles
- Walking trail on slight slope
- Walking trail on asphalt
- Walking trail on interlocking brick
- Walking trail: width of more than 1 m
- Walking trail with borders
- Walking trail: rest area at every 100 m
- Walking trail: interpretive panel at less than 1.2 m from the ground
- Walking trail: fixed access ramp
Room

