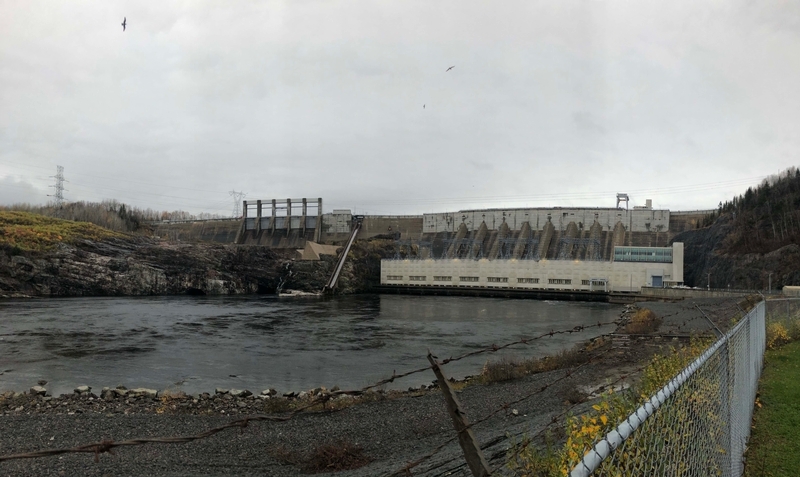Back1 photos


Kilomètre 20 de la route QC-389 N, Baie-Comeau, G4Z 0A7, Québec
418-294-3923
Parking*
- Exterior parking lot
- 25 - 100 parking spaces
- One or more reserved parking spaces : 2_
- Obstruction between parking lot and entrance
- Others : présence d'un arbuste empiétant sur le trottoir_
Inside of the establishment*
- No obstruction
- Passageway: larger than 92 cm
- Reception counter too high : 100cm
- Reception desk: no clearance under the desk
- More than two steps : marches
- Platform lift
Entrance*
- Main entrance
- No-step entrance
- Clear width of door restricted (between 76 and 79 cm)
- Hard to open door
- Outside door handle with thumb-latch pull
- No-step entrance
- Clear width of door restricted (between 76 and 79 cm)
- No information panel about another accessible entrance
- Main entrance
- More than two steps : 4marches
- No ramp
Washrooms with multiple stalls*
- Accessible toilet room
- Accessible toilet room: no signage
- Manoeuvring space larger than 1.5 m x 1.5 m in front of the toilet room
- Sink height: between 68.5 cm and 86.5 cm
- Clearance under the sink: larger than 68.5 cm
- Accessible toilet stall: manoeuvring space larger tham 1.2 mx 1.2 m
- Accessible toilet stall: more than 87.5 cm of clear space area on the side
- Accessible toilet stall: horizontal grab bar at the left too low : 79cm
- Accessible toilet stall: horizontal grab bar behind the toilet too low : 79cm
- Accessible toilet room
- Accessible toilet room: no signage
- Manoeuvring space larger than 1.5 m x 1.5 m in front of the toilet room
- Sink height: between 68.5 cm and 86.5 cm
- Clearance under the sink: larger than 68.5 cm
- Accessible toilet stall: manoeuvring space larger tham 1.2 mx 1.2 m
- Accessible toilet stall: more than 87.5 cm of clear space area on the side
- Accessible toilet stall: horizontal grab bar at right : 79cm
- Accessible toilet stall: horizontal grab bar behind the toilet too low : 79cm
Shop*
- Shop adapted for disabled persons
- Cash stand is too high : 100cm
- Cash counter: no clearance
Showroom*
- Exhibit space adapted for disabled persons
- All sections are accessible.
- 75% of exhibit space accessible
- Path of travel between display tables exceeds 92 cm
- Manoeuvring space diameter larger than 1.5 m available
- Descriptive labels too high : 150cm
- Guided tours available on request
- Guided tours available with reservation
- Direct lighting on all displayed objects
- Tactile exploration permitted in certain parts of exhibit : 10%
- No audio guides available
Exhibit area*: Salle de visionnement
- Exhibit area adapted for disabled persons
- Some sections are non accessible
- Manoeuvring space diameter larger than 1.5 m available
- No seating reserved for disabled persons
- Seating available for companions
- No hearing assistance system
Terrace*
- Accessible terracce
- Accessible entrance by the building
- Access by the outside with obstructions
- Outside entrance: one step
- Access by the building: door easy to open
- Access by the building: outside door knob handle
- Access by the building: inside knob handle on the door
- All sections are accessible.
- Manoeuvring space diameter larger than 1.5 m available


