Back14 photos
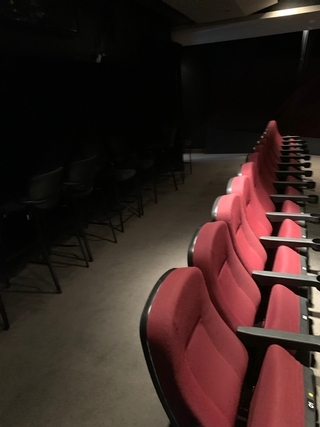
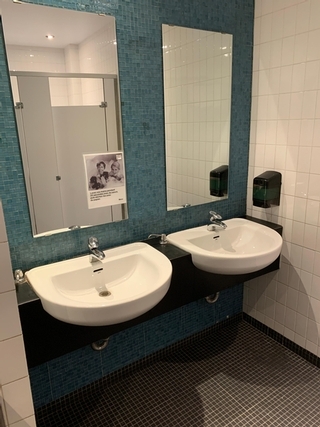
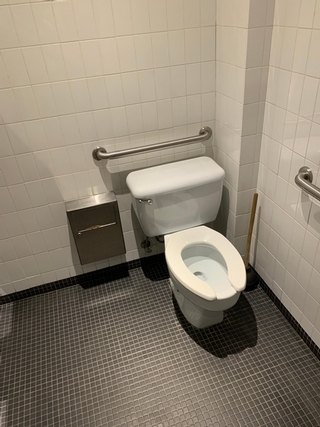

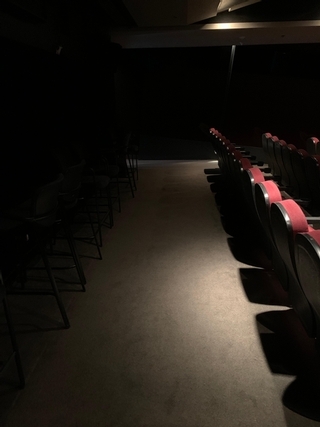
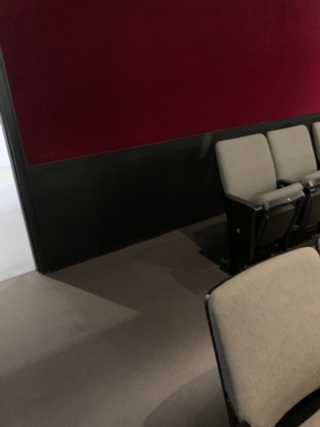
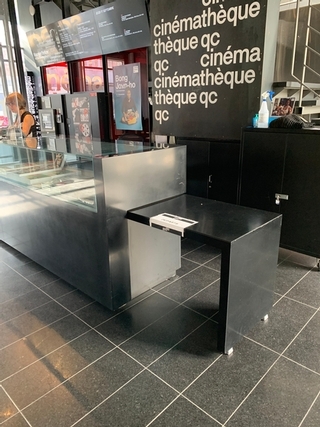
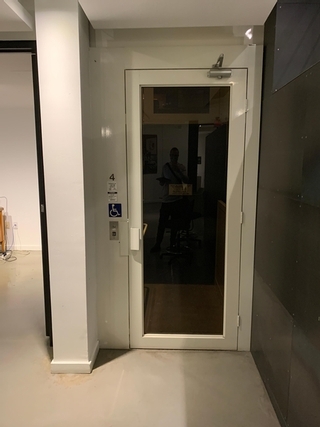

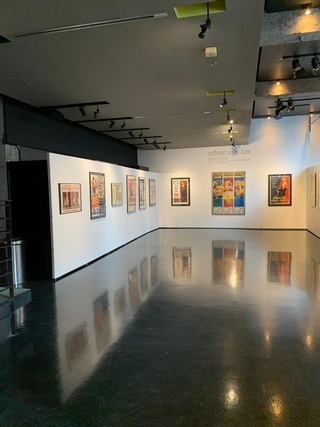
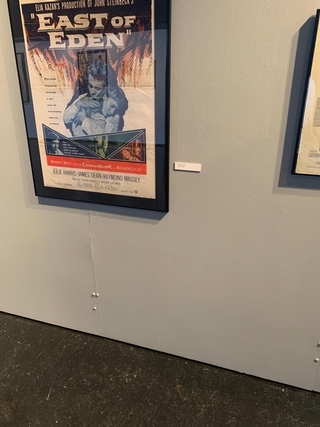
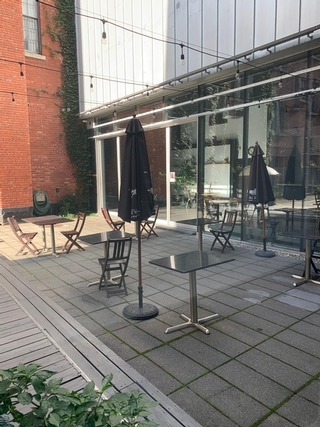
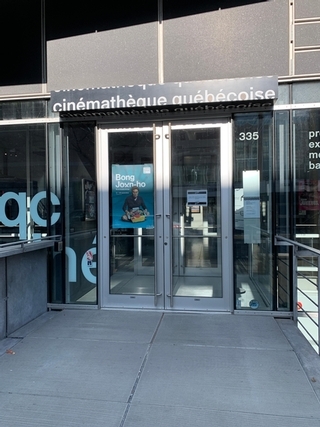
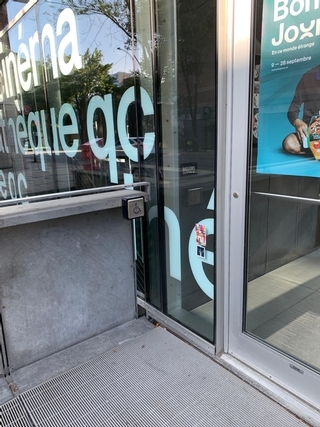














335, boulevard De Maisonneuve Est, Montréal, H2X 1K1, Québec
514-842-9763
Inside of the establishment*
- Height reception desk between 68.5 cm and 86.5 cm from the ground
- Clearance under reception desk: larger than 68.5 cm
- Elevator larger than 80 cm x 1.5 m
- Elevator: door width larger than 80 cm
- Platform lift larger than 80 cm x 1.5 m
- Platform lift: outside control panel lower than 1.2 m from the ground
Entrance*
- Main entrance
- : 1entrée(s) accessible(s) aux personnes handicapées / 1entrée(s)
- Automatic Doors
- The 2nd door is automatic
Washrooms with multiple stalls*
- Accessible toilet room: signage
- Sink height: between 68.5 cm and 86.5 cm
- Clearance under the sink: larger than 68.5 cm
- : 1cabinet(s) de toilette aménagé(s) pour les personnes handicapées / 3cabinet(s)
- Accessible toilet stall: more than 87.5 cm of clear space area on the side
- Accessible toilet stall: horizontal grab bar at the left
- Accessible toilet room: signage
- Sink height: between 68.5 cm and 86.5 cm
- Clearance under the sink: larger than 68.5 cm
- : 1cabinet(s) de toilette aménagé(s) pour les personnes handicapées / 3cabinet(s)
- Accessible toilet stall: more than 87.5 cm of clear space area on the side
- Accessible toilet stall: horizontal grab bar at the left
Food service*
- Access to the cafeteria
- All sections are accessible.
- Manoeuvring space diameter larger than 1.5 m available
- Table height: between 68.5 cm and 86.5 cm
- Inadequate clearance under the table
- Cafeteria counter too high : cm
- Cafeteria counter: continuous tray slide
Showroom*
- All sections are accessible.
- Manoeuvring space diameter larger than 1.5 m available
- Objects displayed at a height of less than 1.2 m
- Descriptive labels located below 1.2 m
- No direct lighting on displayed objects
Exhibit area*
- Located at : 1étage
- Exhibit area adapted for disabled persons
- Entrance: interior access ramp: clear width too large : 107cm
- Entrance: interior access ramp: gentle slope
- Seating reserved for disabled persons : 6_
- Reserved seating located at back
- No built-in seating
- Located at : 2étage
- Exhibit area adapted for disabled persons
- : 2entrée(s) accessible(s) aux personnes handicapées / 2entrée(s)
- Seating reserved for disabled persons : 1_
- Seating available for companions
- Reserved seating located at back
Terrace*
- Accessible entrance by the building
- All sections are accessible.
- Manoeuvring space diameter larger than 1.5 m available
- Table height: between 68.5 cm and 86.5 cm
- Inadequate clearance under the table



