Back16 photos
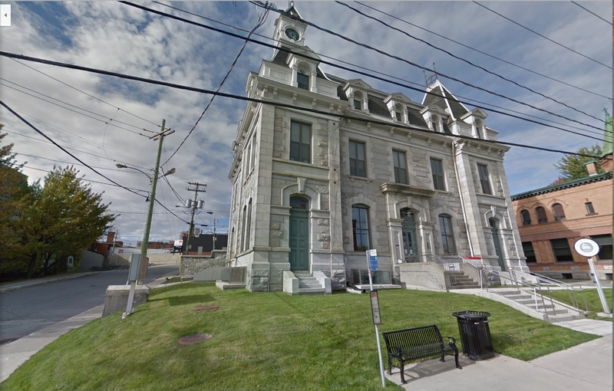
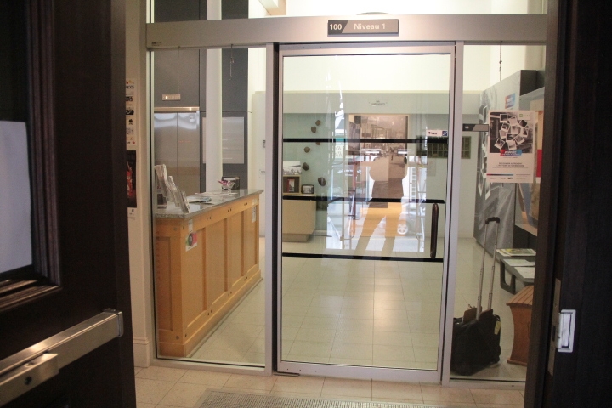
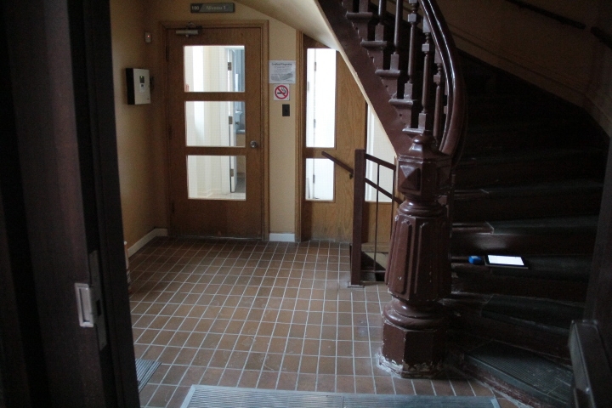
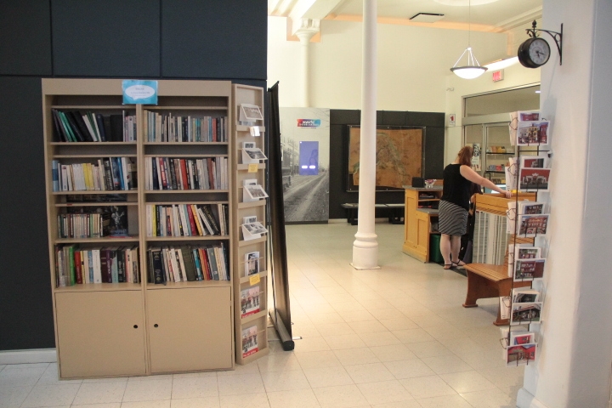
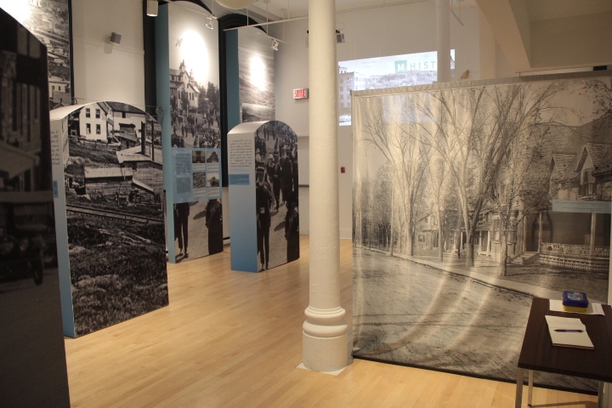
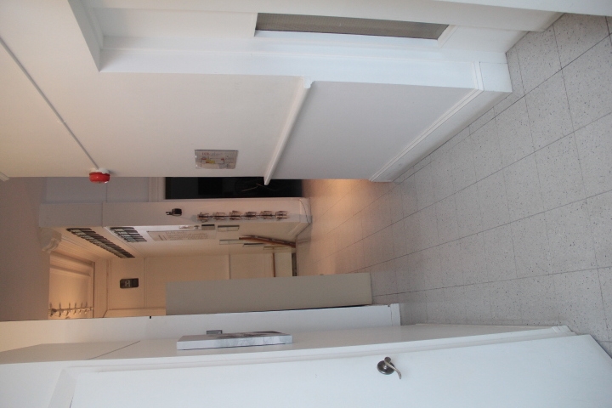
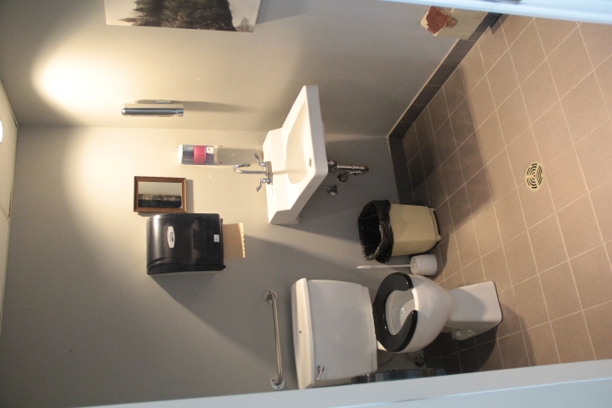
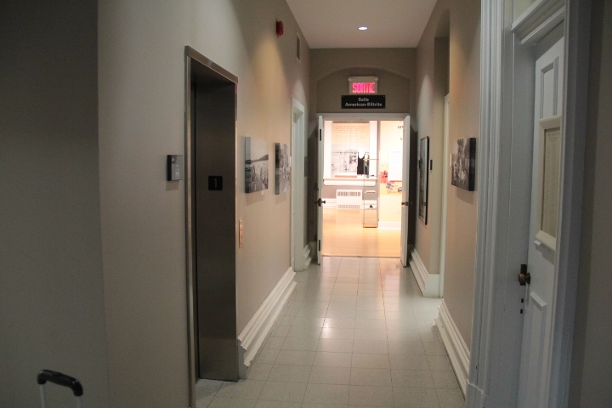
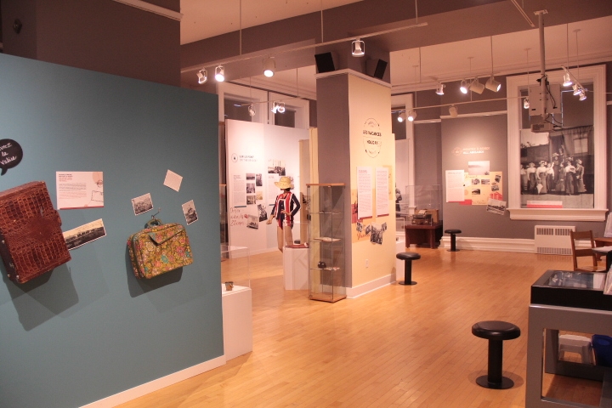
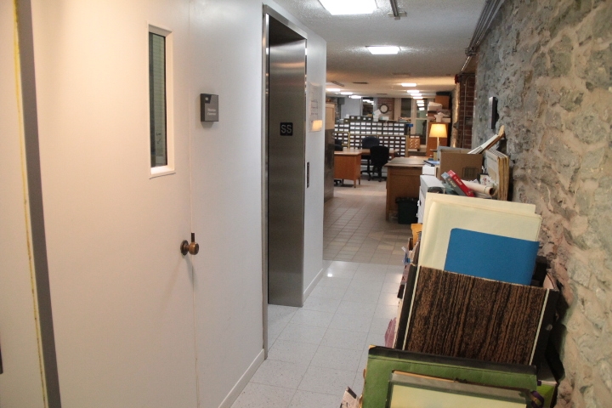
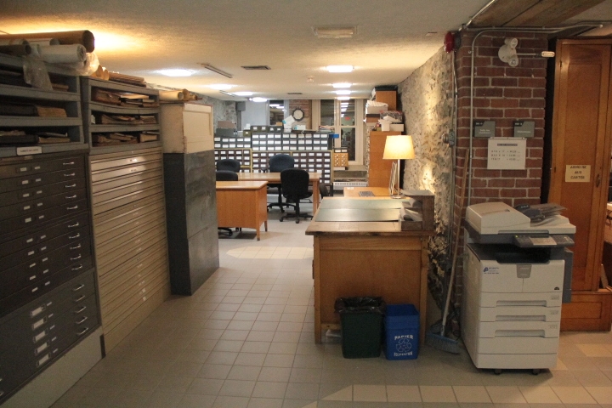
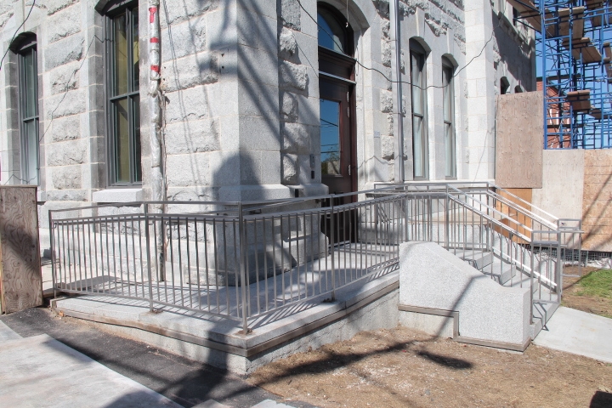
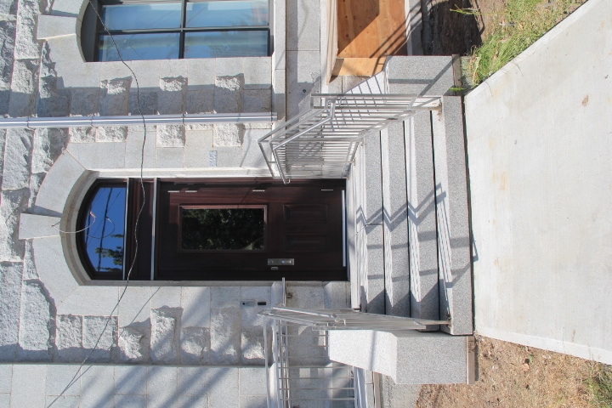
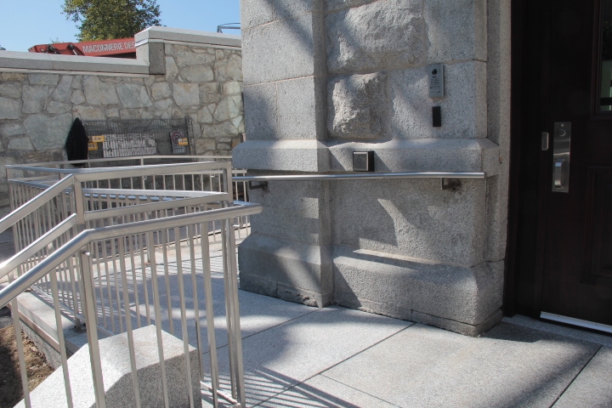
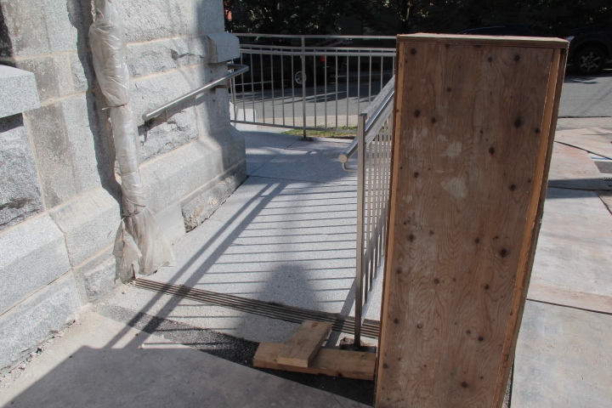


















275, rue Dufferin, Sherbrooke, J1H 4M5, Québec
819-821-5406
Parking*
- Exterior parking lot
- One or more reserved parking spaces : 1_
- Reserved parking spaces near the entrance
Inside of the establishment*
- Ticket office desk too high : 104cm
- No clearance under the ticket office desk
- : 3étage(s) accessible(s) / 4étage(s)
- Elevator
- Elevator: inside control panel too high : 1,3cm
- Elevator: no Braille character control button
- Elevator: audible signals when doors open
- Elevator: audible signals at each floor
- Reception counter too high : 1,04 m et le dégagement sous le comptoir est inexistant
Room*
- : 90cm
- : 66cm
- : 1,1cm
Entrance*
- : 1entrée(s) accessible(s) aux personnes handicapées / 2entrée(s)
- More than two steps : 11marches
- No ramp
- Hard to open door
- Automatic Doors
- The 2nd door is automatic
- Automatic 2nd door: not easy to open
- No information panel about a possible accessible entrance
- : 1entrée(s) accessible(s) aux personnes handicapées / 2entrée(s)
- Access to entrance: gentle sloop
- More than two steps : 4marches
- Fixed ramp
- Manoeuvring space larger than 1.5 m x 1.5 m in front of the ramp
- Access ramp: clear width too large : 120cm
- Hard to open door
- Automatic Doors
- Automatic door with push button too high : 95m
- 2nd door: easy to open
- 2nd door: outside door knob handle
- 2nd door: inside door knob handle
- Entrance: door handle : à loquet-poucier
Washroom with one stall*
- Toilet room: directional signage
- Narrow manoeuvring clearance in front of door : 1,3m x 1,5m
- Clear width of door restricted (between 76 and 79 cm)
- Toilet room: door opening to outside
- Switch too high : 1,35m
- Coat hook too high : 1,7m
- Toilet room area : 1,7m x 2m
- Narrow manoeuvring clearance : 1,4m x 1,5m
- Toilet bowl too near from the wall : 26cm
- Inadequate clear floor space on the side of the toilet bowl : 60cm
- Raised toilet seat : 50cm
- Diagonal grab bar at right of the toilet: too low : 80cm
- Horizontal grab bar behind the toilet: too high : 95cm
- Toilet paper dispenser far from the toilet
- Toilet paper dispenser: too low : 70cm
- No garbage can
- Faucets too far to reach : 53cm
- Mirror too high : 1,4m
Showroom*: Salle Andrée-Désilets (rdc) et la salle American-Biltrite 1er étage
- Exhibit space adapted for disabled persons
- 75% of exhibit space accessible
- Objects not titled in glassed displays
- Guided tours available on request
- Tactile exploration permitted in certain parts of exhibit : 30%
- No audio guides available
Public washroom*
- Washroom: hand paper towel / dryer too high : et situé dans la zone de transfert
- Washrooms : accessible située au rez-de-chaussée
- Washrooms: grab bar(s) : oblique trop basse et celle derrière la toilette est trop haute
- Washrooms: elevated toilet
- Washrooms: insufficient transfer area : 48 cm
Shop*
- Access to the store
Other caracteristics
- Table: insufficient clearance : 65,5 cm (centre des archives)
- Guided tour(s)
- Hall: limited space : 71 cm entre les tables (centre des archives)
- Access : au Centre des archives (sous-ol)
- Direct lighting


