Back15 photos
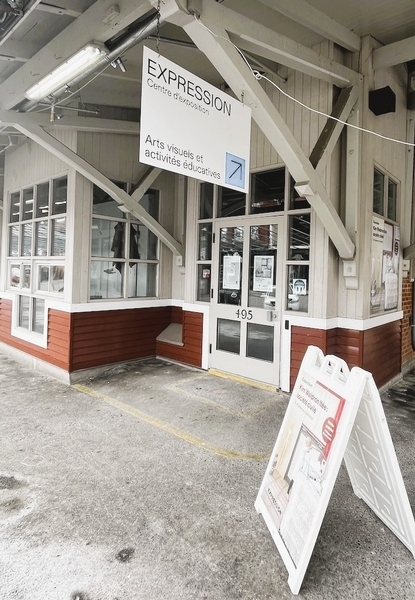
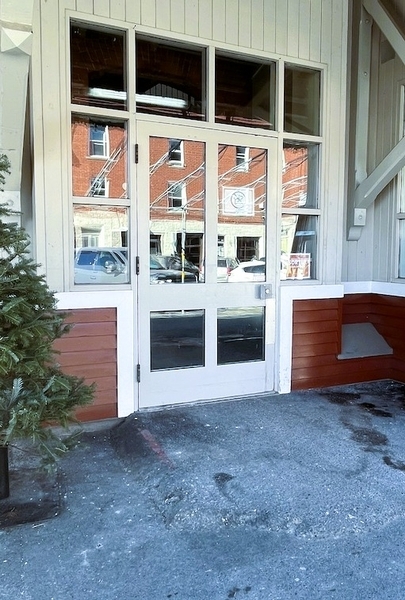
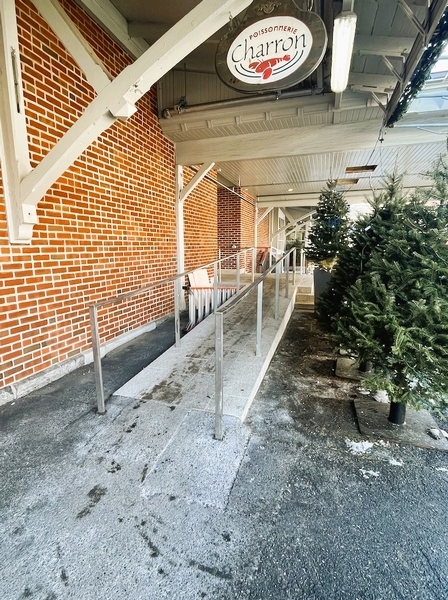
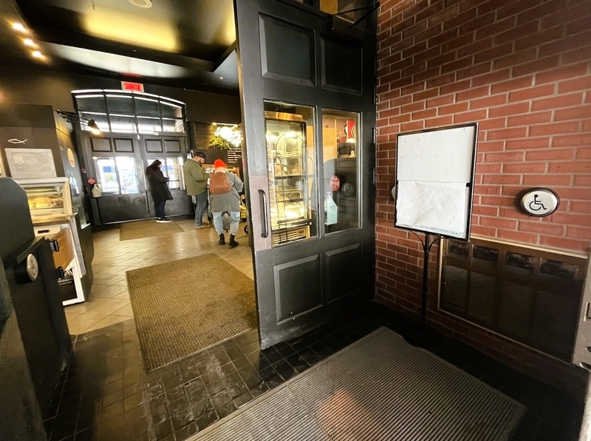
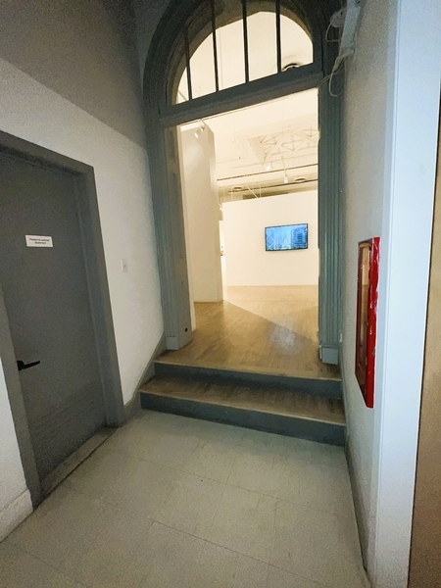
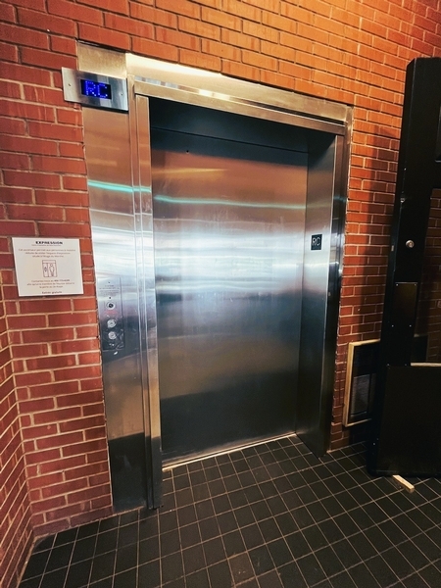
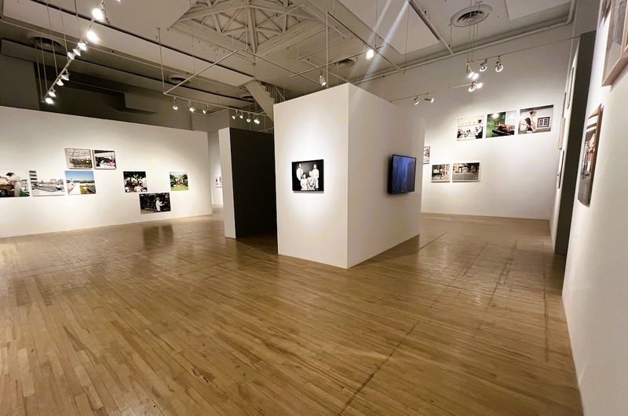
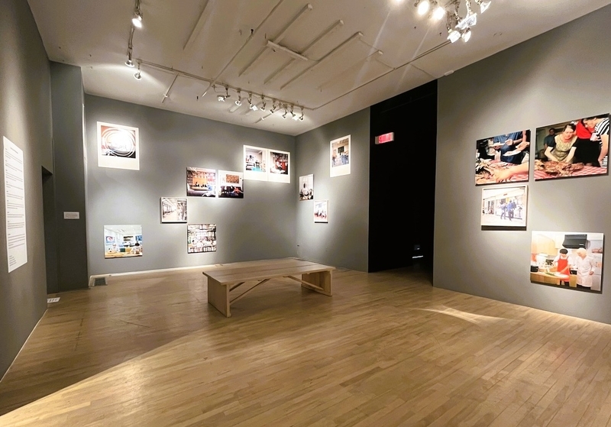
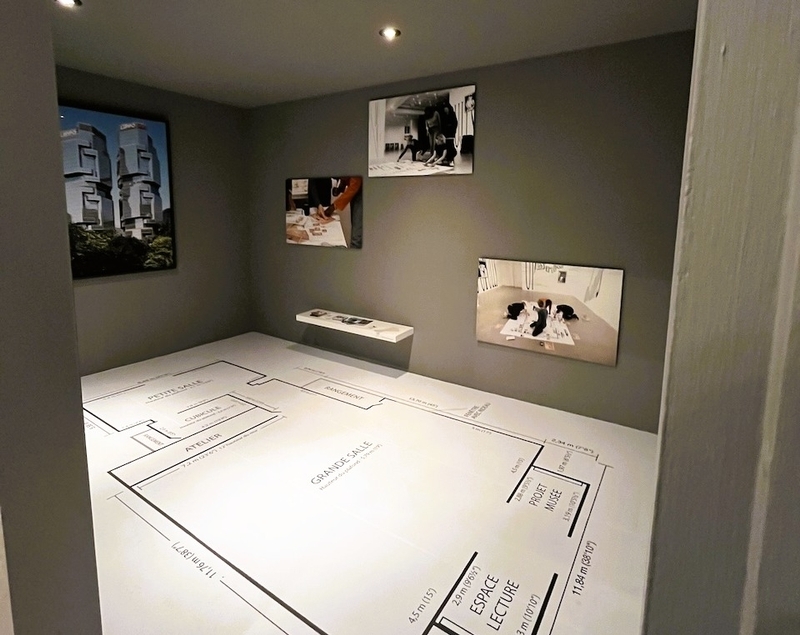
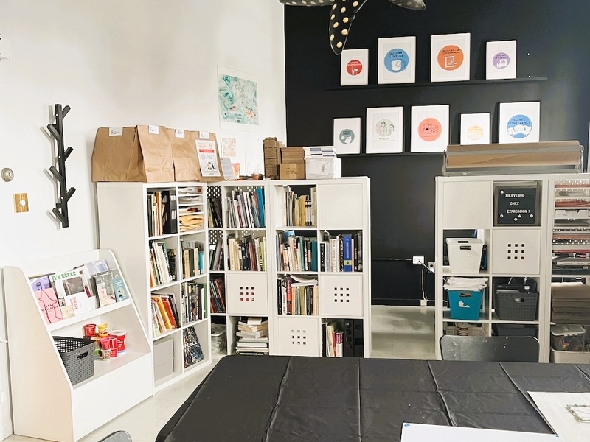
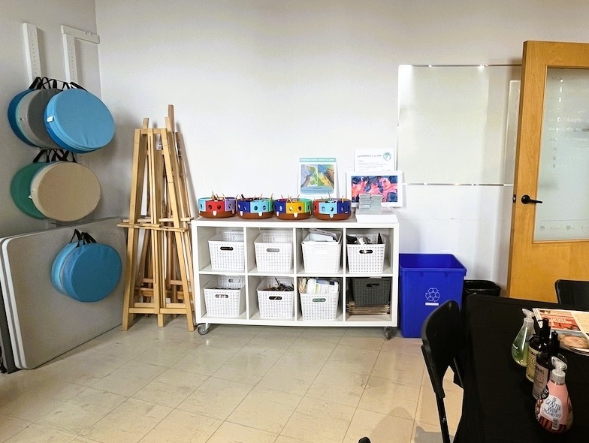
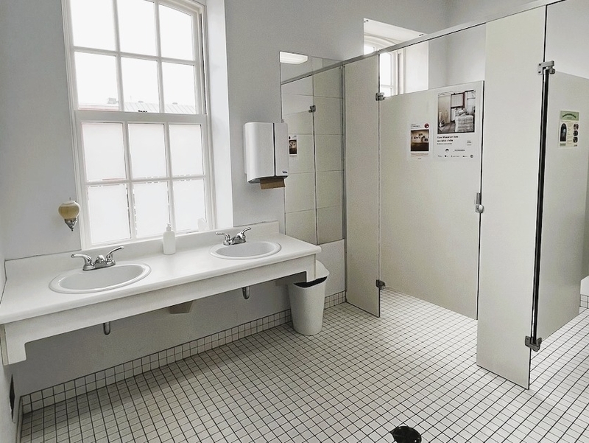
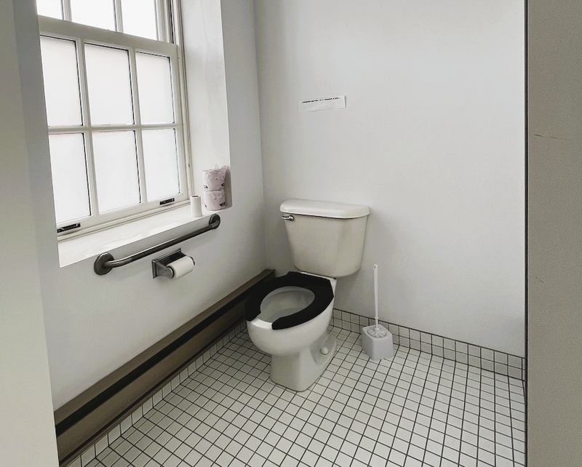
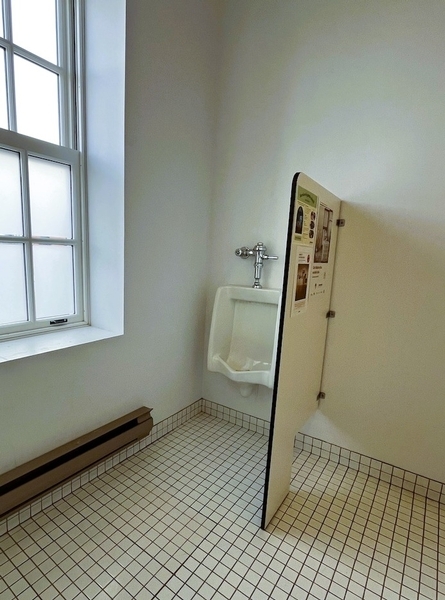
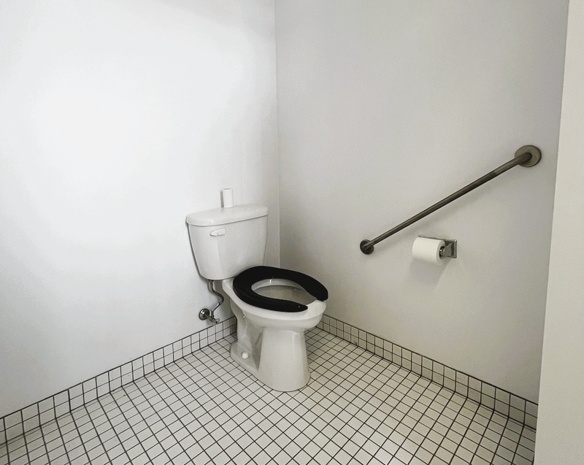
















495, rue Saint-Simon, Saint-Hyacinthe, J2S 5C3, Québec
450-773-4209
Parking
- Far from the entrance
- Side aisle integrated into the reserved space
- Without obstacles
- Far from the entrance
- Free width of at least 2.4 m
- Without obstacles
Exterior Entrance*
- On a steep slope : 9,5%
- Maneuvering space : 1,2m x 1,2m
- Free width of at least 80 cm
- Free width of at least 80 cm
- No side clearance on the side of the handle
- Exterior thumb latch handle
- On a steep slope : 12%
- Maneuvering space : 1,20m x 0,80m
- Difference in level between the exterior floor covering and the door sill : 9cm
- No side clearance on the side of the handle
- Fixed access ramp
- Door equipped with an electric opening mechanism
- Door equipped with an electric opening mechanism
Interior of the building
- 2 or more steps : 27marches
- : 1étage(s) accessible(s) / 2étage(s)
Washroom
- Free width of at least 80 cm
- Maneuvering space in front of the washbasin at least 80 cm wide x 120 cm deep
- Not equipped for disabled people
- Indoor maneuvering space at least 1.2 m wide x 1.2 m deep inside
- Clear door width : 78cm
- Transfer zone on the side of the toilet bowl of at least 90 cm
- Oblique left
- Free width of at least 80 cm
- Maneuvering space in front of the washbasin at least 80 cm wide x 120 cm deep
- Interior Maneuvering Space : 0,90m de largeur x 0,80m de profondeur
- Clear door width : 78cm
- Transfer area on the side of the toilet bowl : 73cm
Showroom
- Guided tour


