Back16 photos
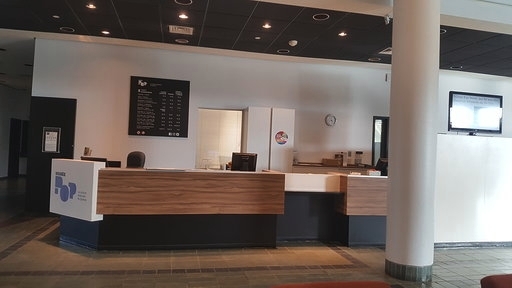
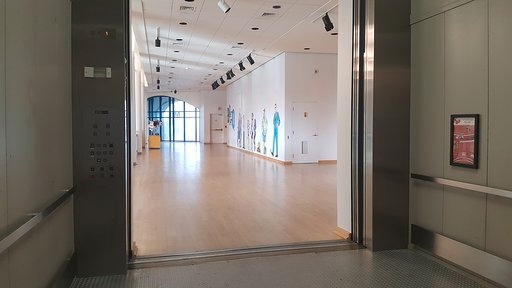
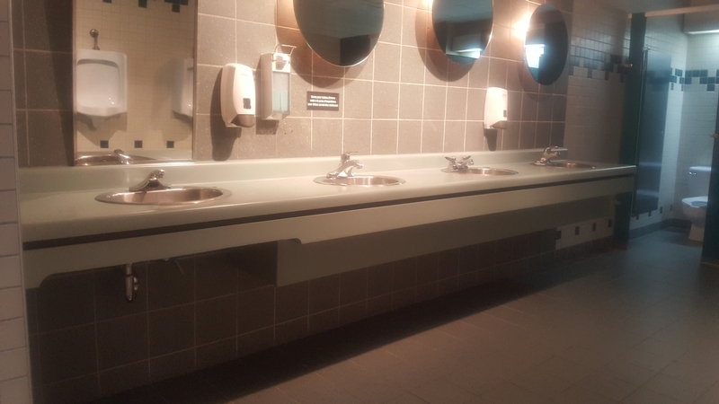
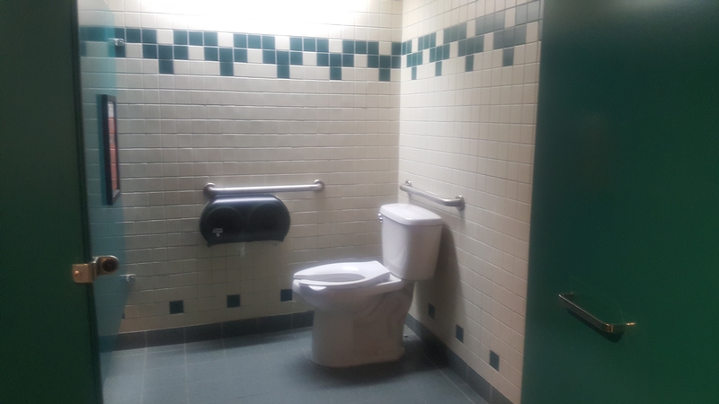
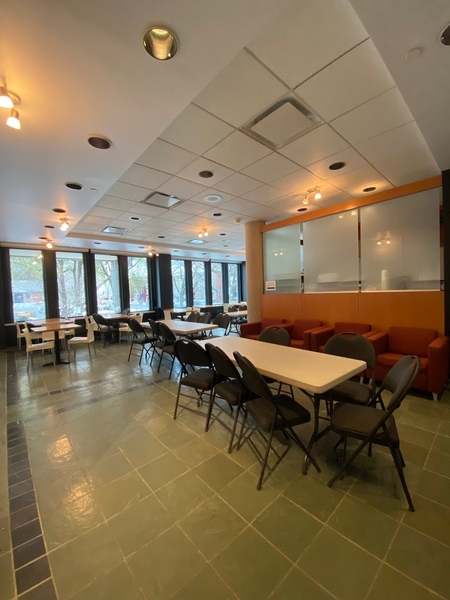
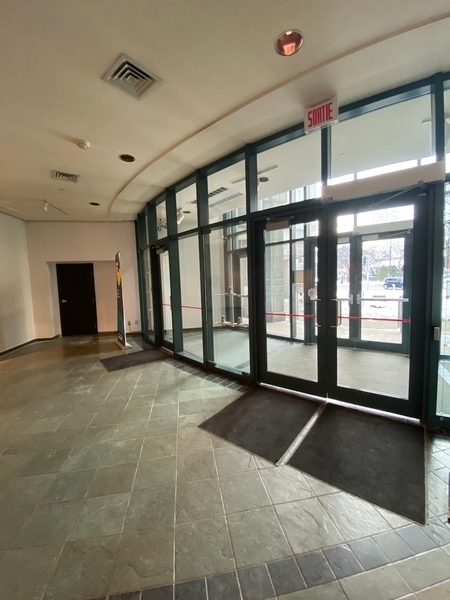
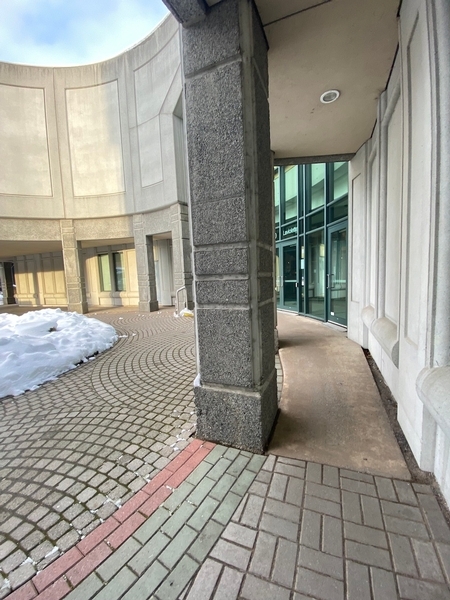
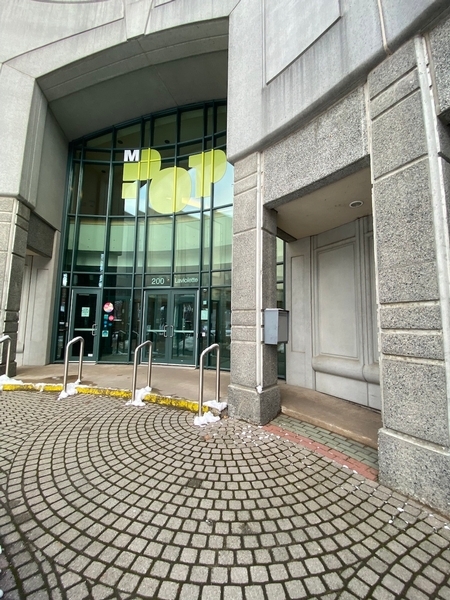
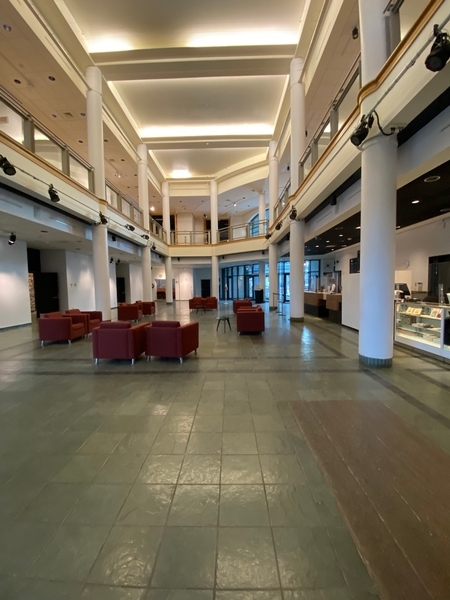
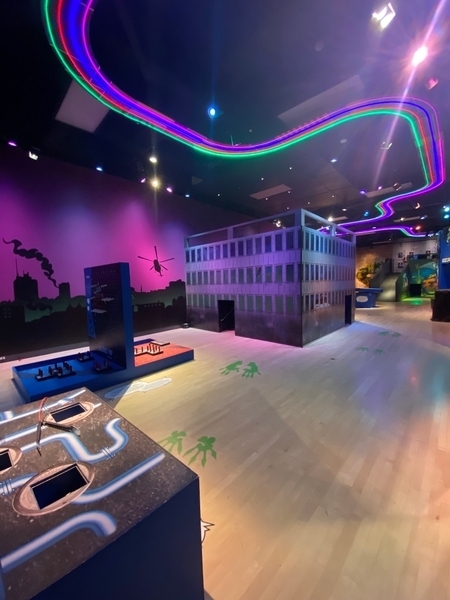
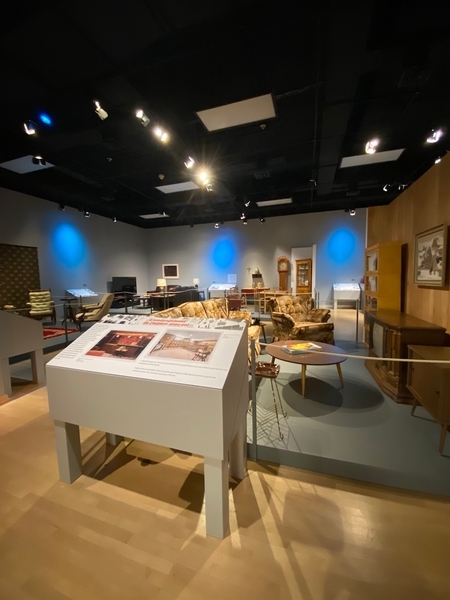


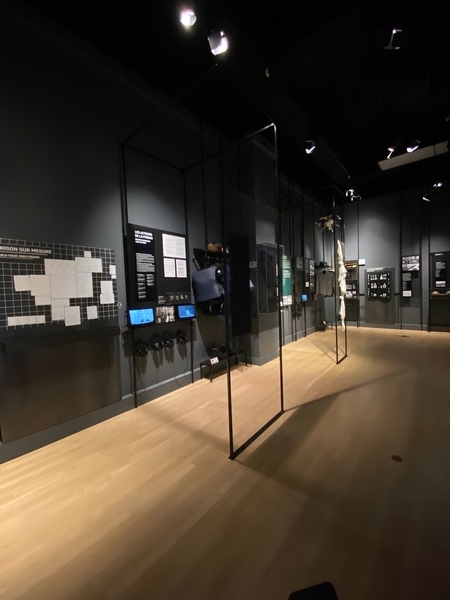
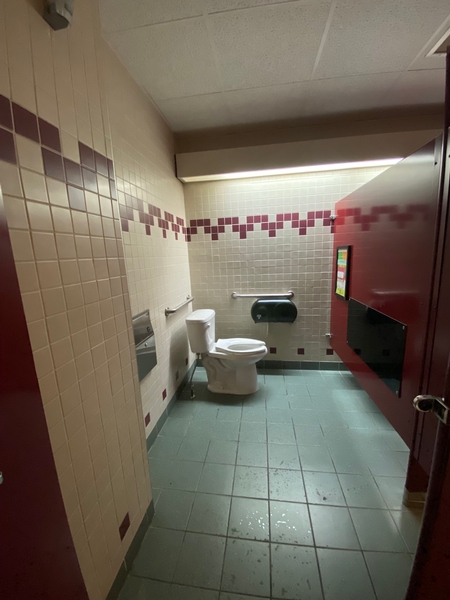
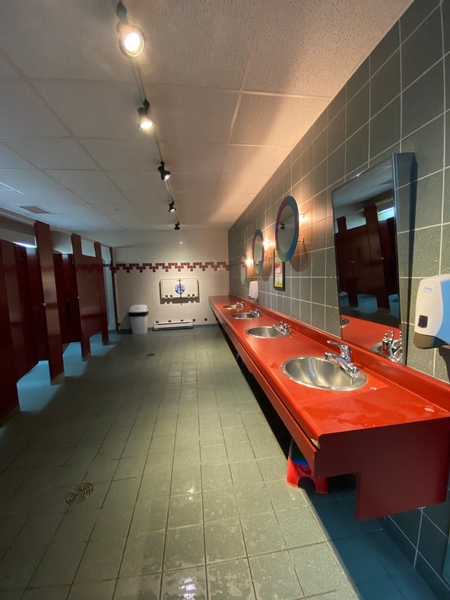



















200, rue Laviolette, Trois-Rivières, G9A 6L5, Québec
819-372-0406
Entrance
- Main entrance
- Fixed ramp
- Access ramp: gentle slope
- Automatic Doors
- The 2nd door is automatic
Inside of the establishment
- No obstruction
- Clearance under reception desk: larger than 68.5 cm
- Elevator larger than 80 cm x 1.5 m
- Drinking fountain accessible for handicapped persons
Washrooms with multiple stalls
- Accessible toilet room
- Clearance under the sink: larger than 68.5 cm
- Accessible toilet stall: manoeuvring space larger tham 1.2 mx 1.2 m
- Accessible toilet stall: more than 87.5 cm of clear space area on the side
- Accessible toilet stall: horizontal grab bar at the left
- Accessible toilet stall: horizontal grab bar behind the toilet located between 84 cm and 92 cm from the ground
- Accessible toilet room
- Clearance under the sink: larger than 68.5 cm
- Accessible toilet stall: manoeuvring space larger tham 1.2 mx 1.2 m
- Accessible toilet stall: more than 87.5 cm of clear space area on the side
- Accessible toilet stall: horizontal grab bar at right located between 84 cm and 92 cm from the ground
- Accessible toilet stall: horizontal grab bar behind the toilet located between 84 cm and 92 cm from the ground
Food service: Salon des visiteurs
- Food service designed for handicaped persons
- Passageway between tables larger than 92 cm
- Manoeuvring space diameter larger than 1.5 m available
- Inadequate clearance under the table
- Vending machines: slots and control buttons lower than 1.2 m from the ground
Showroom
- Exhibit space adapted for disabled persons
- All sections are accessible.
- Manoeuvring space diameter larger than 1.5 m available
- Objects displayed at a height of less than 1.2 m
- Descriptive labels located below 1.2 m
- Direct lighting on all displayed objects
- Audio guides without volume controls available


