Back26 photos
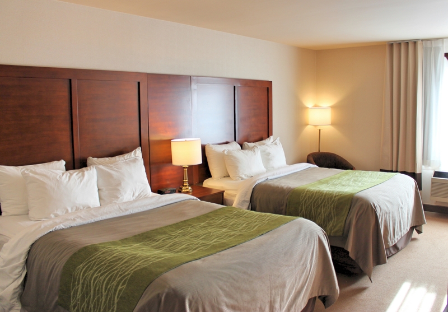
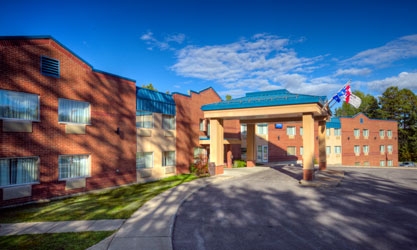
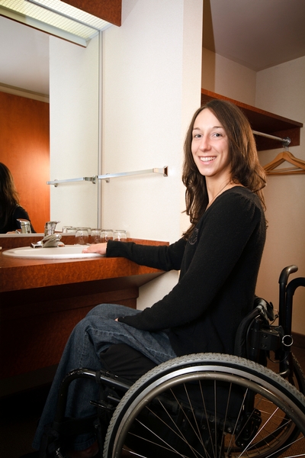
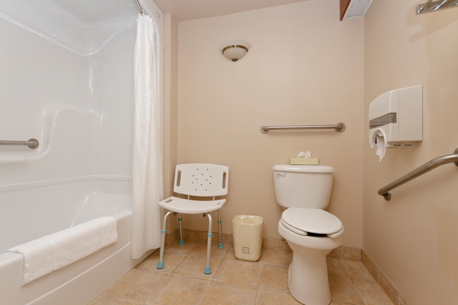
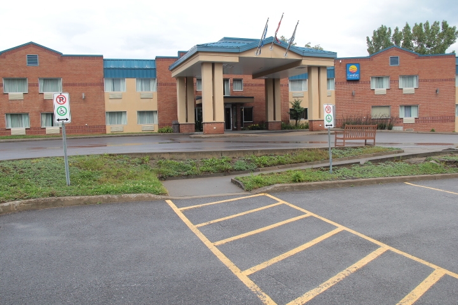
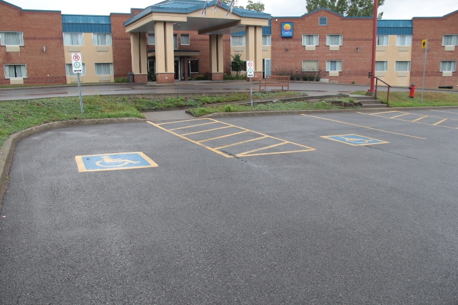
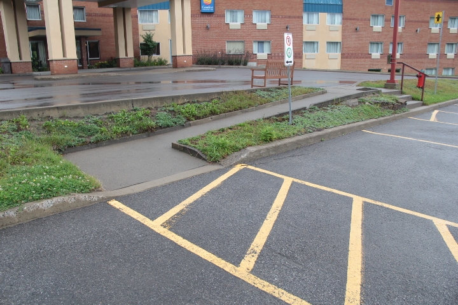
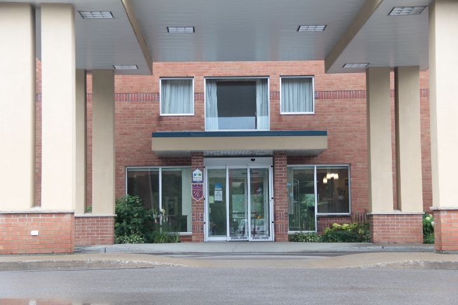
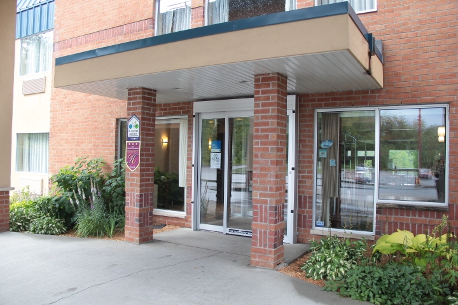
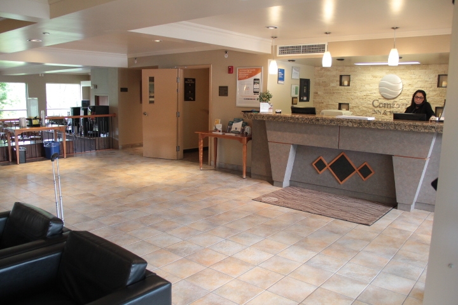
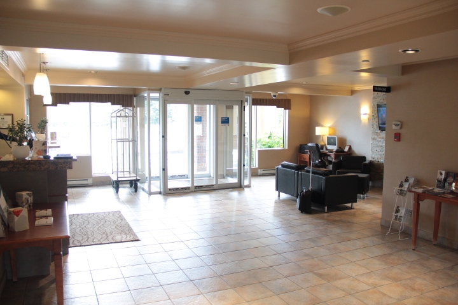
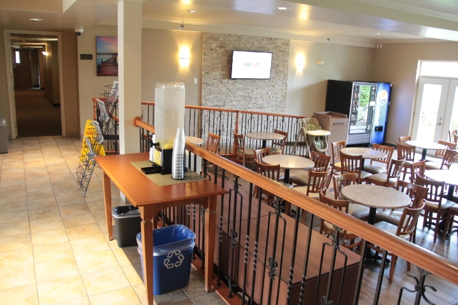
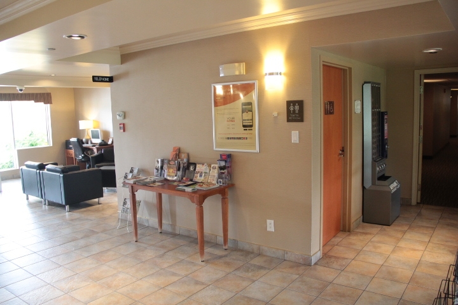
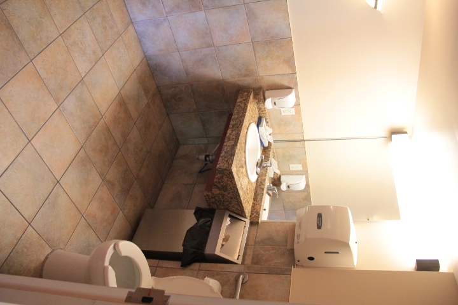
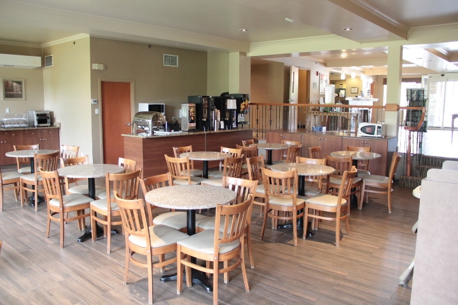
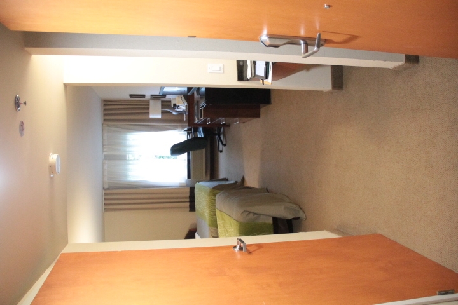
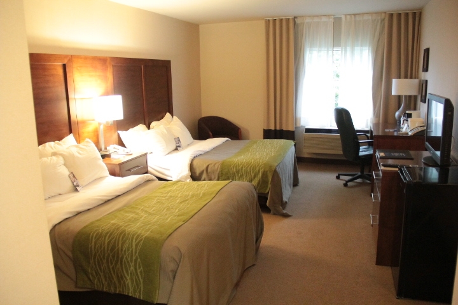
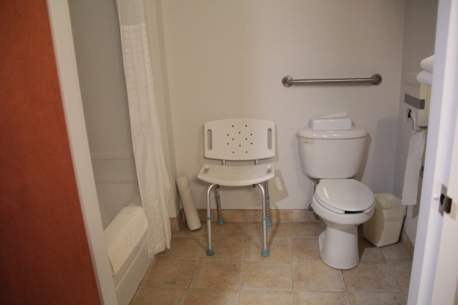
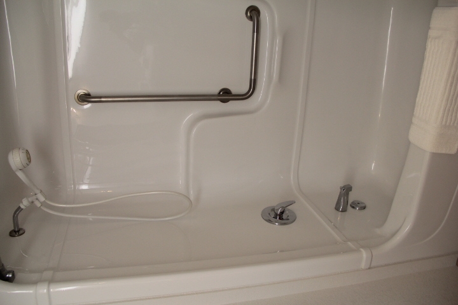
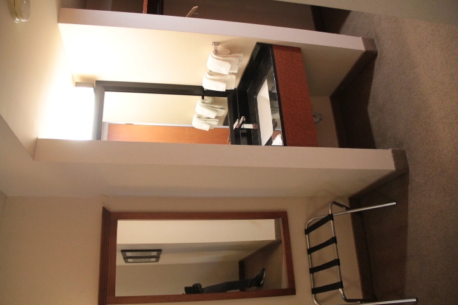
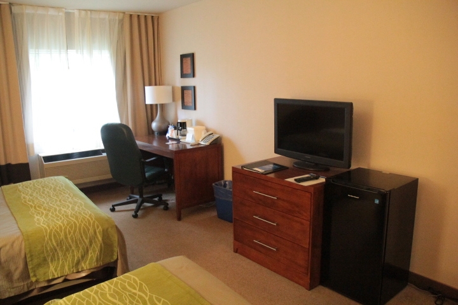
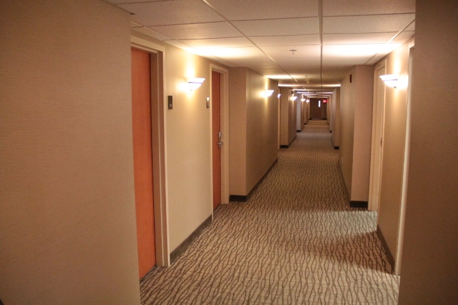
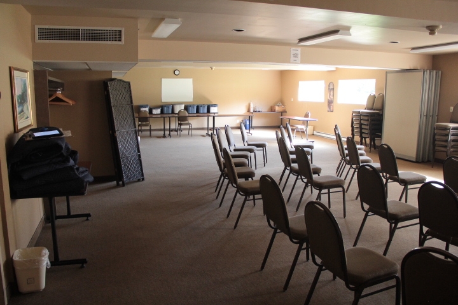
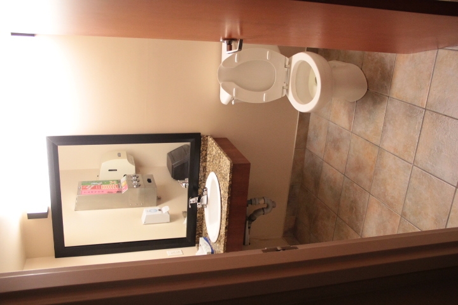
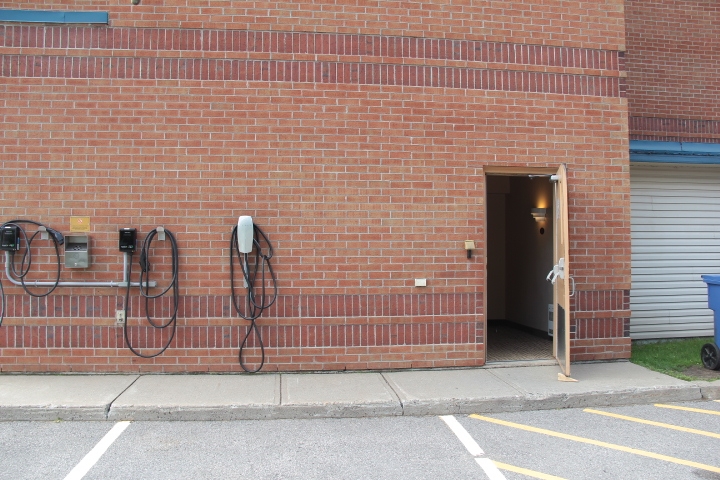
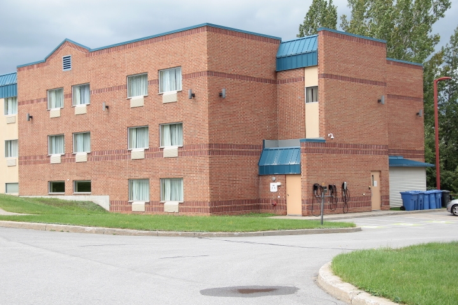



































705 avenue du Capitaine-Veilleux, Shawinigan, G9P 5J6, Québec
819-536-2000
Parking
- Exterior parking lot
- Gentle slope (less than 8%)
- One or more reserved parking spaces : 2_
- Reserved parking spaces near the entrance
Entrance (accommodation)
- Main entrance accessible
- Lock: magnetic card
Entrance
- Main entrance
- : 1entrée(s) accessible(s) aux personnes handicapées / 1entrée(s)
- Access to entrance steeply sloped : 9%
- Automatic Doors
- Sliding doors
- The 2nd door is automatic
- The 2nd door is a sliding door
- Exterior door sill too high : 2.5cm
Inside of the establishment
- : 2étage(s) accessible(s) / 3étage(s)
- No machinery to go up
- PC station height: between 68.5 cm and 86.5 cm
- Inadequate clearance under the PC station : 66cm
- Trained staff member (name and title) : Benoit Gagnon dir. gen._
- Reception counter too high : 1,16 m
- Access to the conference room : seuil de plus de 13 mm; poignée à loquet-poucier et largeur libre de la porte de 74 cm
Washroom with one stall
- Toilet room: help offered for handicapped persons
- Toilet room area : 2,25m x 2,20m
- Manoeuvring clearance larger than 1.5 m x 1.5 m
- Toilet bowl too near from the wall : 24cm
- Narrow clear floor space on the side of the toilet bowl : 66cm
- Horizontal grab bar at left of the toilet: too low : 74cm
- Horizontal grab bar at left of the toilet height: between 84 cm and 92 cm
- Sink height: between 68.5 cm and 86.5 cm
- Clearance under the sink: larger than 68.5 cm
- Inacessible toilet room
- Clear width of door restricted (between 76 and 79 cm)
- Toilet room area : 1,6m x 2,0m
- Narrow manoeuvring clearance : 1,2m x 1,2m
- Toilet bowl too far from the wall : 40cm
- Inadequate clear floor space on the side of the toilet bowl : 32cm
- No grab bar near the toilet
- Sink height: between 68.5 cm and 86.5 cm
- Inadequate clearance under the sink : 67cm
Food service
- Food service accessible with help
- Access : service déjeuner_
- Entrance: interior access ramp: steep slope : 12%
- All sections are accessible.
- 100% of the tables are accessible.
- Table height: between 68.5 cm and 86.5 cm
- Inadequate clearance under the table
- Table service available
- Buffet too high : 90cm
- Access to the dining room : espace de manoeuvre restreint devant la rampe d'accès
Room
- Ground floor
- Bedroom accessible with help
- Access: inside building
- Manoeuvring space in room restricted : 1,2cm x 1,5cm
- Transfer zone on side of bed restricted : 75cm
- Transfer zone between two beds restricted : 80cm
- Bed too high : 62cm
- Bed: clearance under bed
- Wardrobe: manoeuvring space in front restricted : 1,2cm x 1,5cm
- Desk: height between 68.5 cm and 86.5 cm
- Desk: clearance under desk exceeds 68.5 cm
- Room : dégagement insuffisant sous le bureau de travail (67 cm)
- Room(s) : bed too high : 54,5 cm
Bathroom
- Bathroom adapted for disabled persons
- Toilet room: door opening to outside
- Surface area of bathroom : 1,7m x 1,6m
- Manoeuvring space in bathroom exceeds 1.5 m x 1.5 m
- Diagonal grab bar left of toilet too low : 70cm
- Standard bathtub/shower
- Bathtub: slip-resistant mat available
- Bathtub: hand-held shower head higher than 1.2 m : 2,0m
- Bathtub: hand-held shower head hose length insufficient : 1,4m
- Bathroom : il manque une barre d'appui dans le bain
- Bathroom : grab bar at the toilet is too low
- Bathroom : limited space : devant la salle de bain : 1,12 m x 1,5 m
Room
Public washroom
- Washrooms : distributeur de papier à mains situé dans la zone de transfert
- Washrooms: grab bar(s) : oblique trop basse
- Washrooms: insufficient transfer area : 70 cm
Other caracteristics
- Television captioning decoder



