Back8 photos
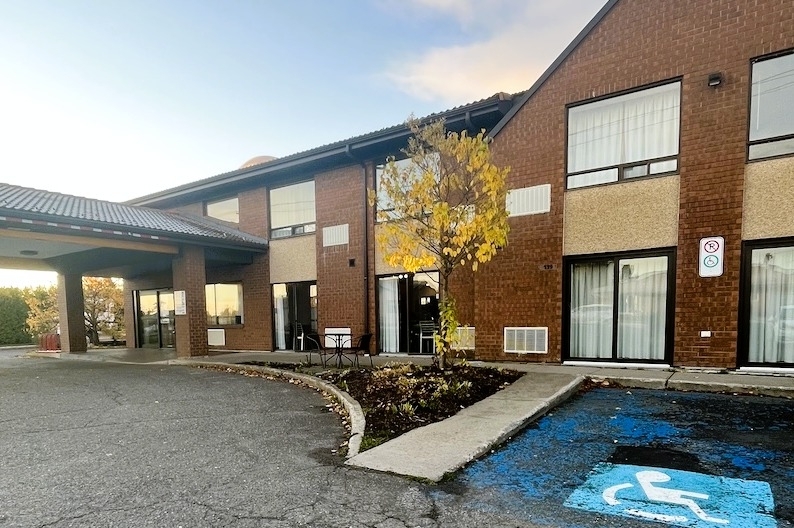
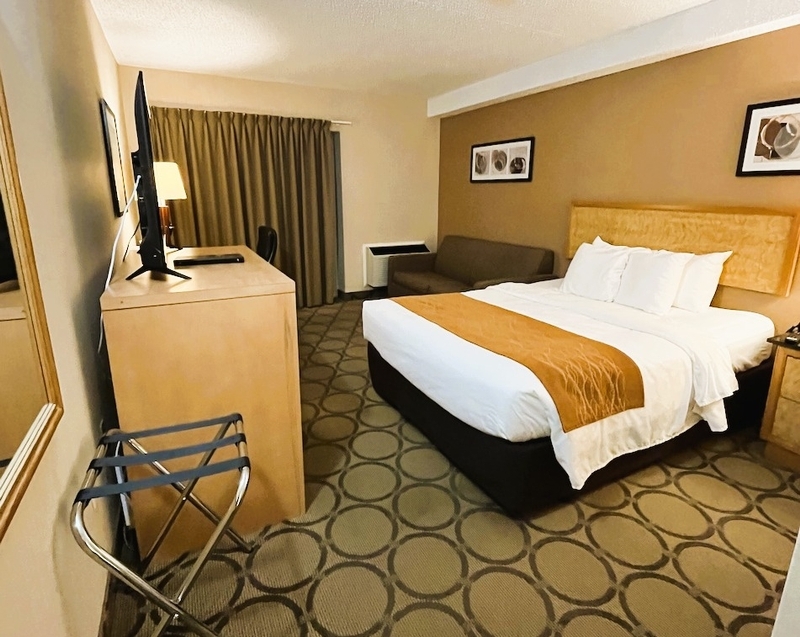
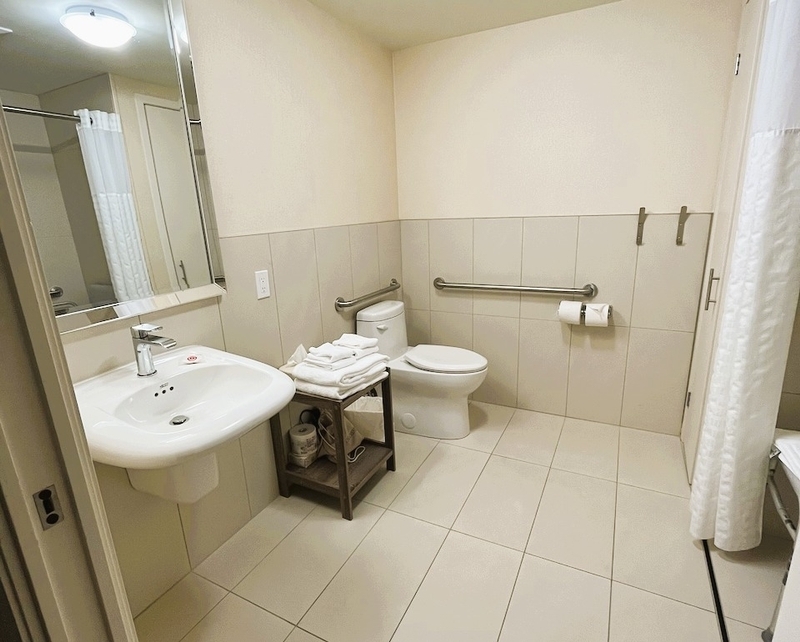
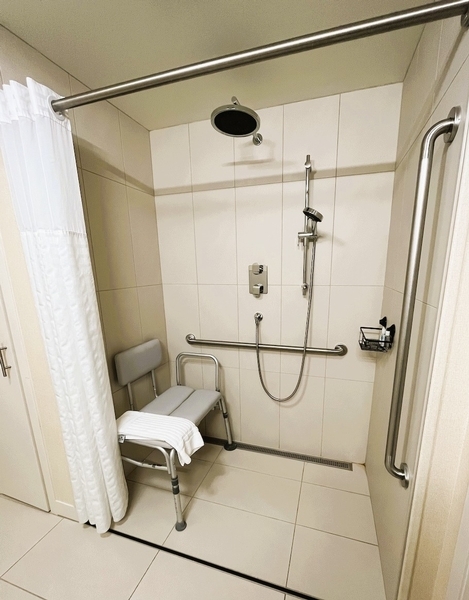
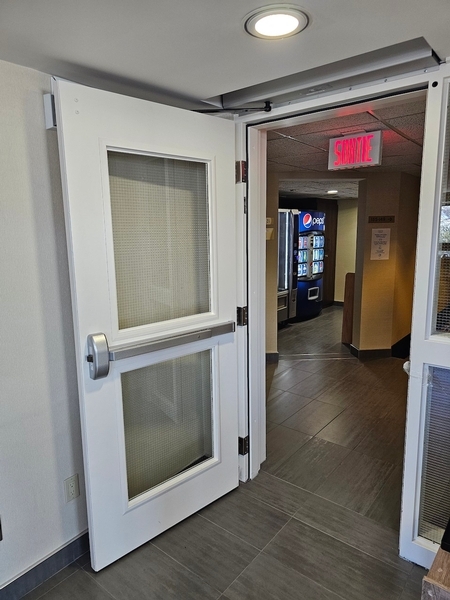
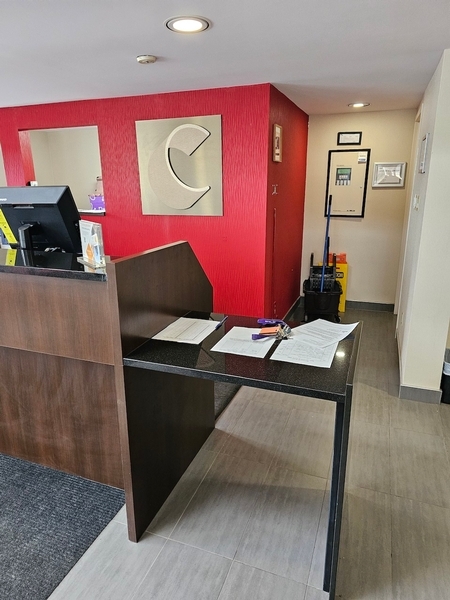
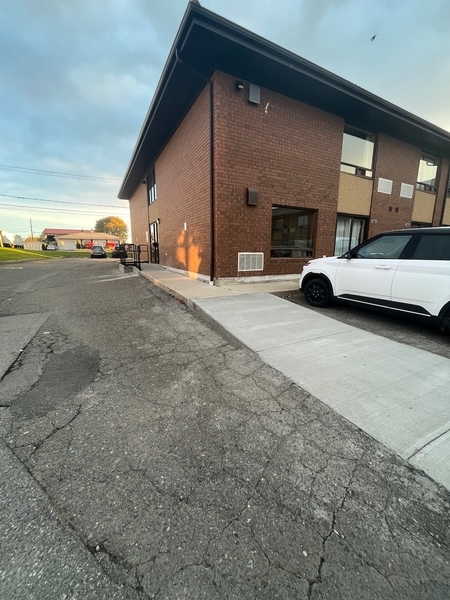
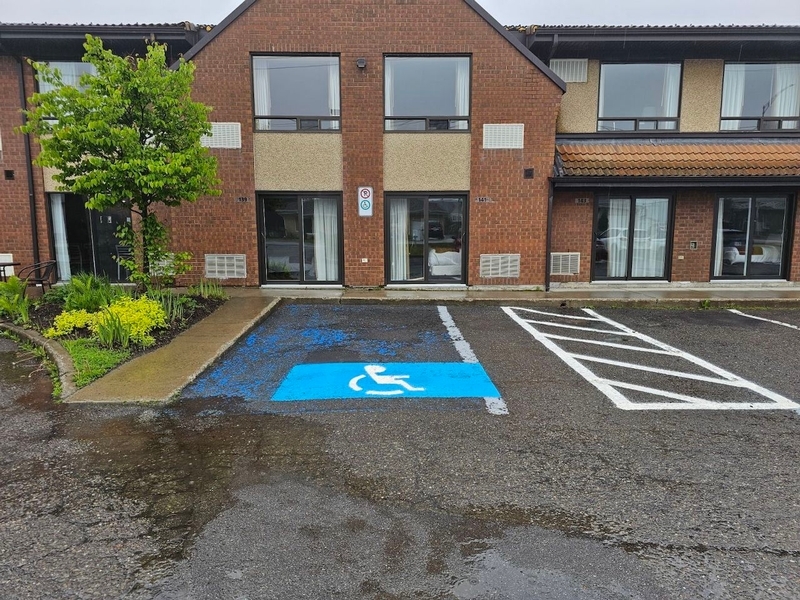









455, boulevard Saint-Germain Ouest, Rimouski, G5L 3P2, Québec
418-724-2500
Parking
- Reserved seat(s) for people with disabilities: : 1_
- Near the entrance
- Side aisle integrated into the reserved space
- Without obstacles
Exterior Entrance*
- Door equipped with an electric opening mechanism
- Door equipped with an electric opening mechanism
- Fixed access ramp
- On a gentle slope
Interior entrance
- Free width of at least 80 cm
Interior of the building
- Clearance under the counter of at least 68.5 cm
- No machinery to go up
Accommodation Unit: Chambre 139
- Maneuvering space of at least 1.5 m in diameter
- Circulation corridor of at least 92 cm
- Top of the mattress between 46 cm and 50 cm above the floor
- Clearance under the bed of at least 15 cm
- Clearance under the desk of at least 68.5 cm above the floor
- Transfer zone on side of bed exceeds 92 cm
Bathroom*: Chambre 139
- Bathroom adapted for disabled persons
- Manoeuvring space in front of bathroom door restricted : 1m x 2m
- Clear width of bathroom door exceeds 80 cm
- Sliding doors
- Manoeuvring space in bathroom exceeds 1.5 m x 1.5 m
- Larger than 87.5 cm clear floor space on the side of the toilet bowl
- Horizontal grab bar at left of the toilet height: between 84 cm and 92 cm from the ground
- Horizontal grab bar at left of the toilet height: between 84 cm and 92 cm
- Roll-in shower (shower without sill)
- Unobstructed area in front of shower exceeds 90 cm x 1.5 m
- Shower: surface area exceeds 90 cm x 1.5 m
- Shower: removable transfer bench available
- Shower: grab bar on back wall: horizontal
- Shower: grab bar near faucets: vertical


