Back14 photos
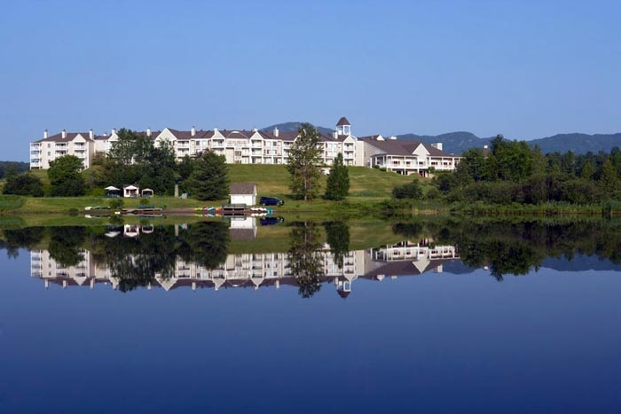
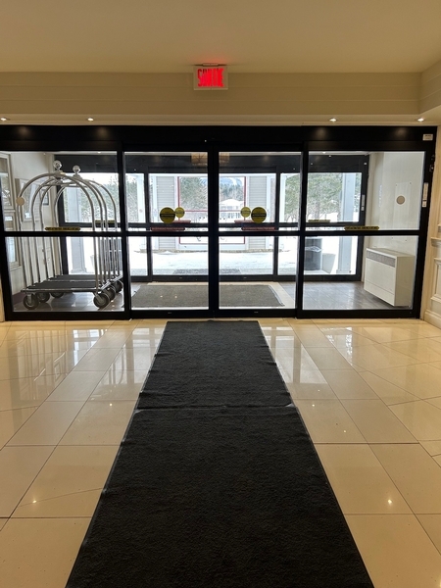
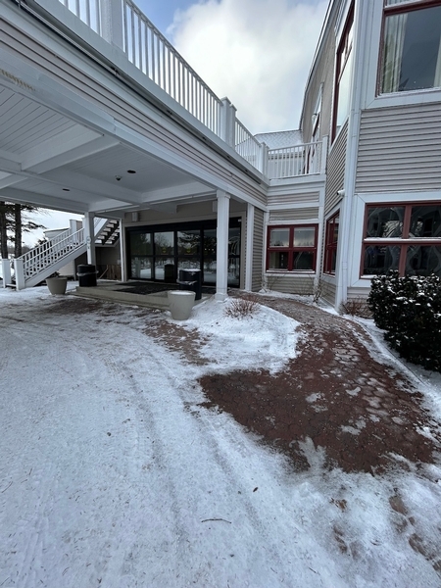
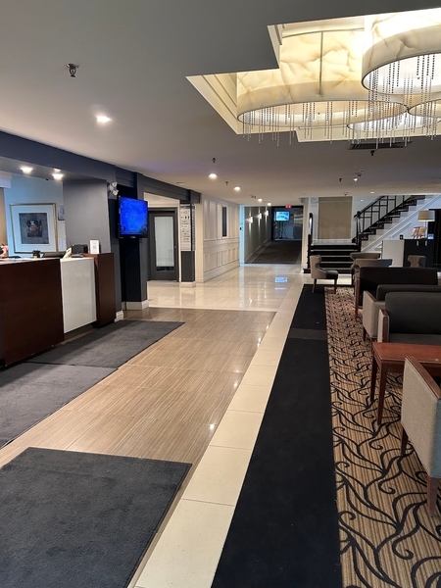
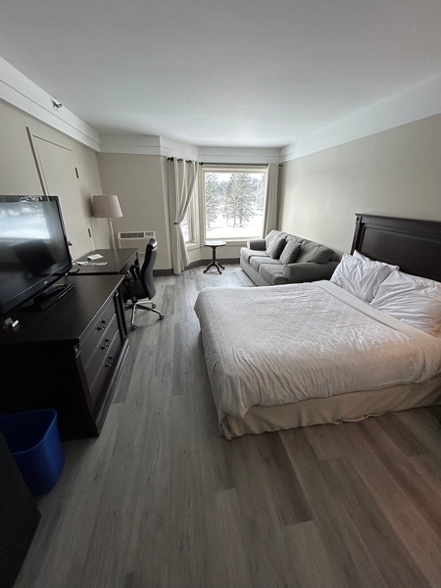
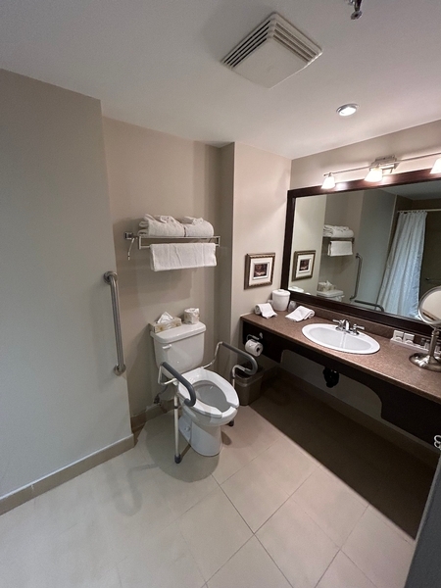
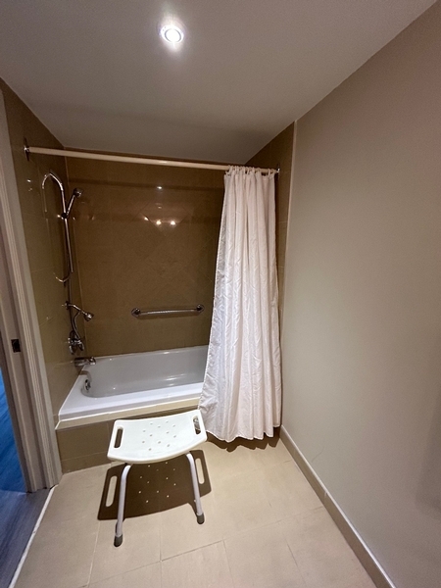
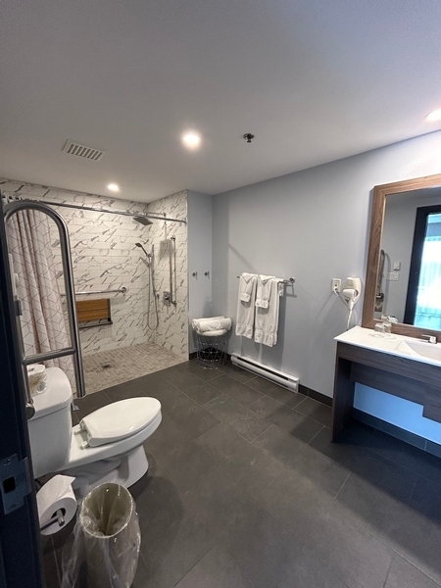
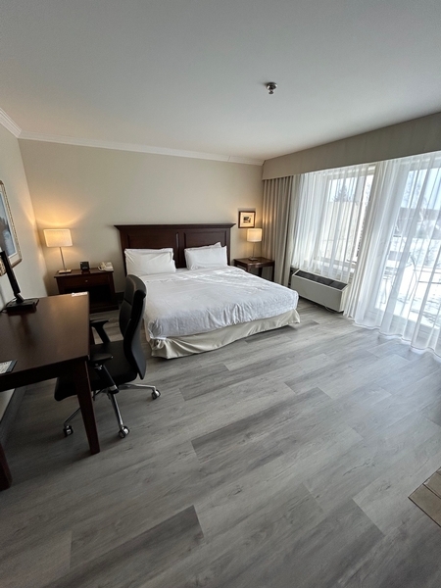
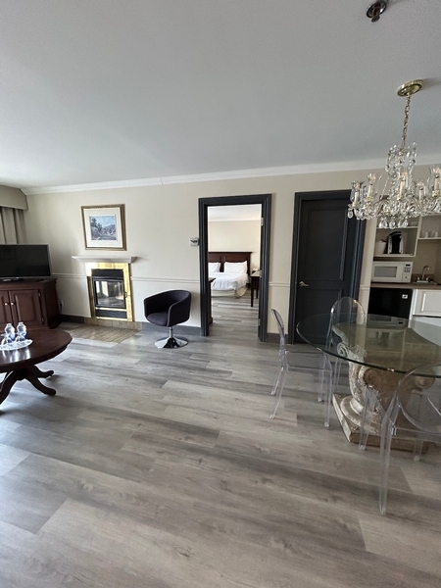
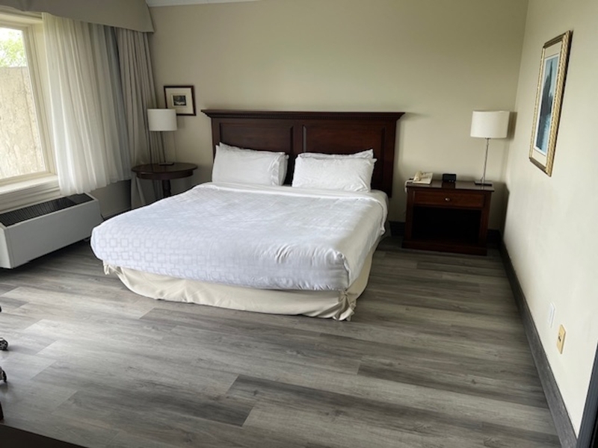
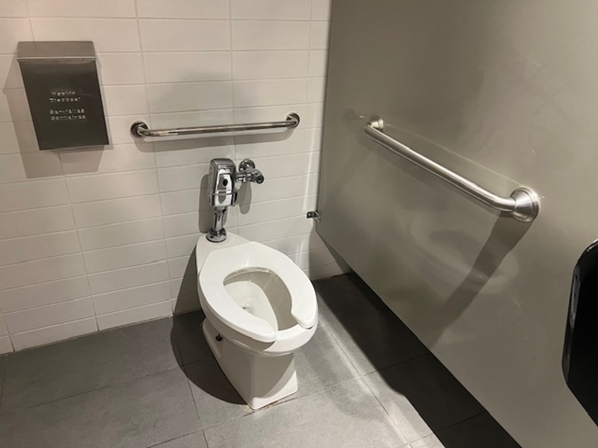
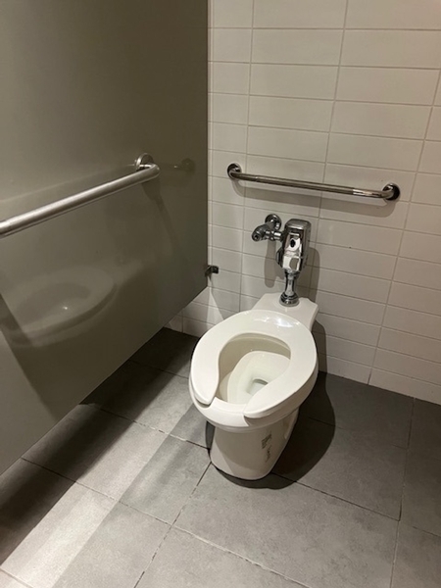
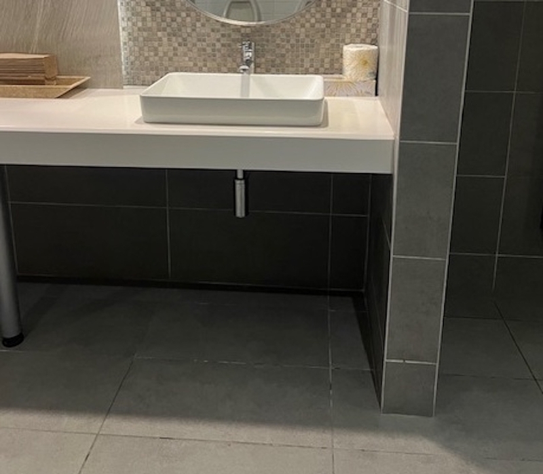














90, Avenue des Jardins, Orford, J1X 6M6, Québec
819-847-4747
Interior entrance
- Free width of at least 80 cm
Inside of the establishment*
- Passageway: gentle sloop
- Reception counter too high : 105cm
- Reception desk: no clearance under the desk
- Elevator
Accommodation Unit
- Maneuvering space of at least 1.5 m in diameter
- Top of the mattress between 46 cm and 50 cm above the floor
- Clearance under the bed of at least 15 cm
- Clearance under desk : 63cm au-dessus du plancher
- Transfer zone on side of bed exceeds 92 cm
Room*: Chambre 230
- Clear width of room door restricted (between 76 and 79 cm)
- Transfer zone on side of bed exceeds 92 cm
- Bed: top of mattress between 46 cm and 50 cm
- Bed: no clearance under bed
Entrance*
- Fixed ramp
- Access ramp: no handrail
- Automatic Doors
- The 2nd door is automatic
Bathroom*: Chambre 230
- Manoeuvring space in front of bathroom door restricted : 0,95m x 1,5m
- Clear width of bathroom door exceeds 80 cm
- Manoeuvring space in bathroom exceeds 1.5 m x 1.5 m
- Larger than 87.5 cm clear floor space on the side of the toilet bowl
- No grab bar at left of the toilet
- No grab bar behind the toilet
- Vertical grab bar at left of the toilet height: between 84 cm and 92 cm
- Clearance under the sink: larger than 68.5 cm
- Standard bathtub/shower
- Bathtub: lip of tub between 40 cm and 46 cm from floor
- Bathtub: hand-held shower head lower than 1.2 m
- Bathtub: removable transfer bench available
- Bathtub: grab bar on back wall: horizontal
- Bathtub: length of grab bar on back wall insufficient : 60cm
- Bathtub: no grab bar near faucets
- Bathtub: no grab bar on wall in front of faucets
- Manoeuvring space in bathroom exceeds 1.5 m x 1.5 m
- Larger than 87.5 cm clear floor space on the side of the toilet bowl
- Grab bar retractible at right
- Horizontal grab bar at left of the toilet height: between 84 cm and 92 cm
- Clearance under the sink: larger than 68.5 cm
- Roll-in shower (shower without sill)
- Shower: hand-held shower head lower than 1.2 m
- Shower: built-in transfer bench
- Shower: grab bar on back wall: horizontal
- Shower: grab bar on back wall too high : 92cm
- Shower: grab bar near faucets: vertical
- Shower: no grab bar on wall in front of faucets
Washrooms with multiple stalls*
- Entrance: narrow toilet room door width (between 76 and 79 cm)
- Clearance under the sink: larger than 68.5 cm
- Accessible toilet stall: manoeuvring space larger tham 1.2 mx 1.2 m
- Accessible toilet stall: more than 87.5 cm of clear space area on the side
- Accessible toilet stall: horizontal grab bar at the left
- Accessible toilet stall: horizontal grab bar behind the toilet located between 84 cm and 92 cm from the ground
- Entrance: narrow toilet room door width (between 76 and 79 cm)
- Clearance under the sink: larger than 68.5 cm
- Accessible toilet stall: manoeuvring space larger tham 1.2 mx 1.2 m
- Accessible toilet stall: more than 87.5 cm of clear space area on the side
- Accessible toilet stall: horizontal grab bar at right located between 84 cm and 92 cm from the ground
- Accessible toilet stall: horizontal grab bar behind the toilet located between 84 cm and 92 cm from the ground
Food service*
- Manoeuvring space diameter larger than 1.5 m available
- Inadequate clearance under the table
- Buffet too high : 92cm
- No clearance under the buffet
- Food on the buffet easy to reach (less than 50 cm from edge)
Exhibit area*
- All sections are accessible.
- Manoeuvring space diameter larger than 1.5 m available
Swimming pool*
- : 1entrée(s) accessible(s) aux personnes handicapées / 2entrée(s)
- Near swimming pool: manoeuvring space with diameter of at least 1.5 m available
Health centre*
- Reception counter too high : cm
- Massage room: manoeuvring space exceeds 1.5 m x 1.5 m
- Massage room: massage table adjustable
- Treatment room(s) accessible


