Back12 photos
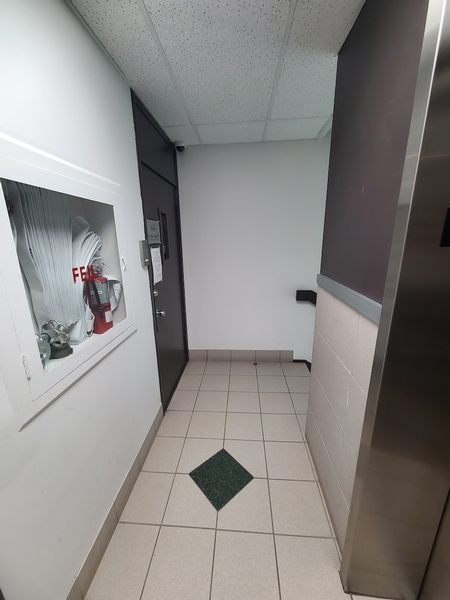
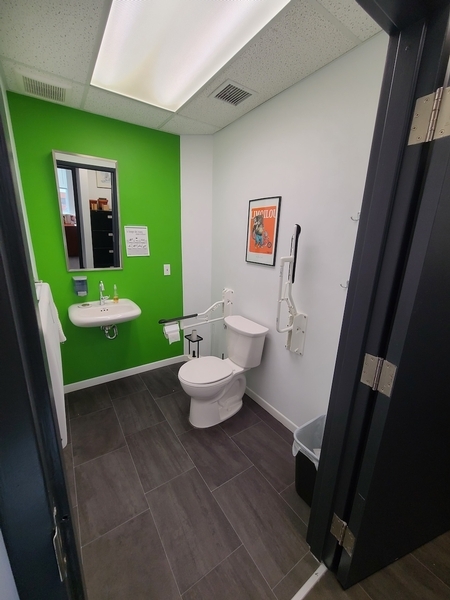
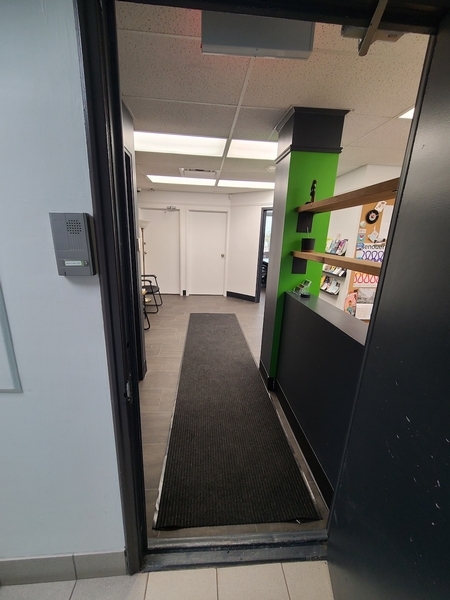
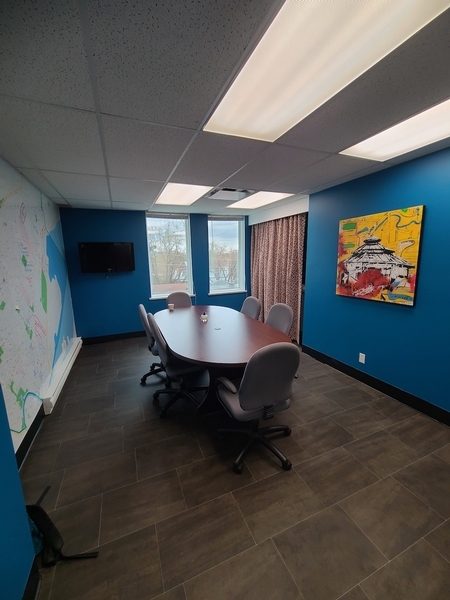
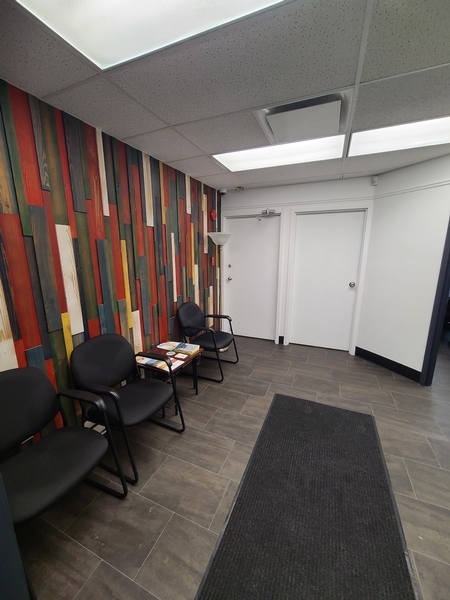
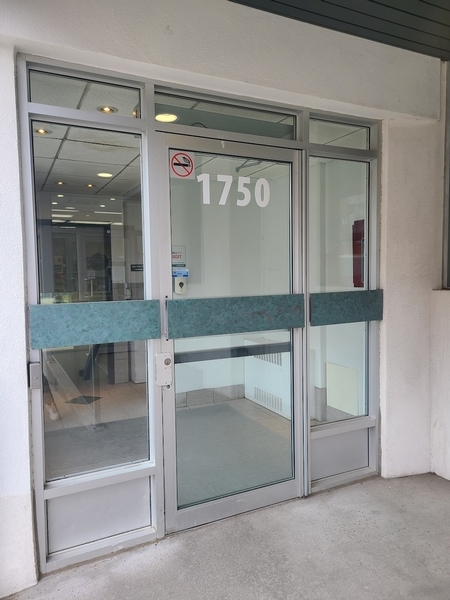
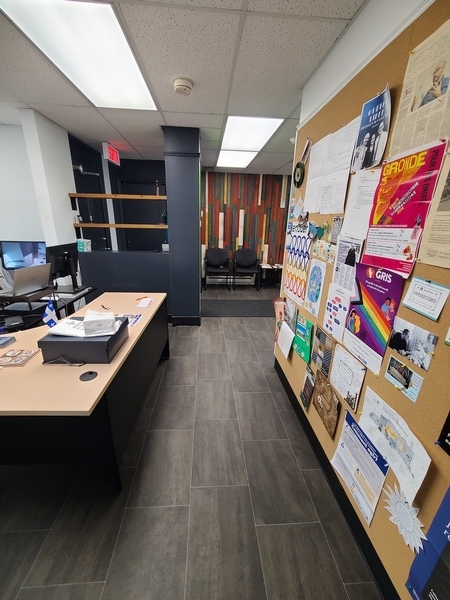
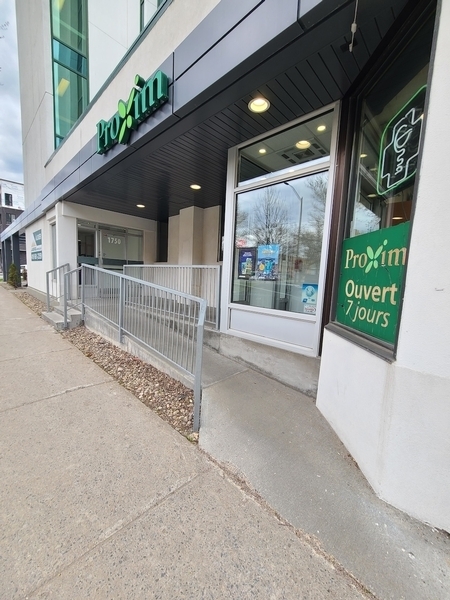
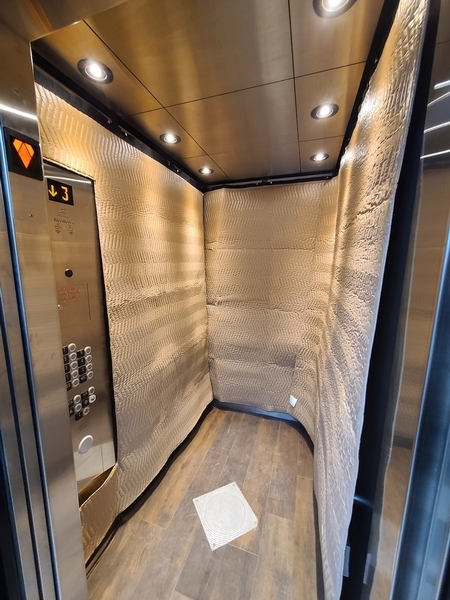
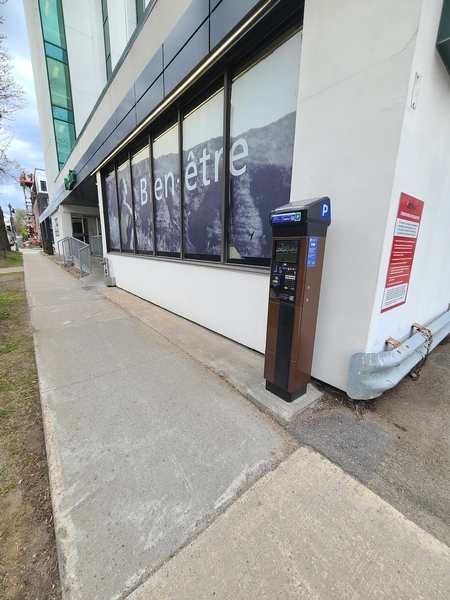
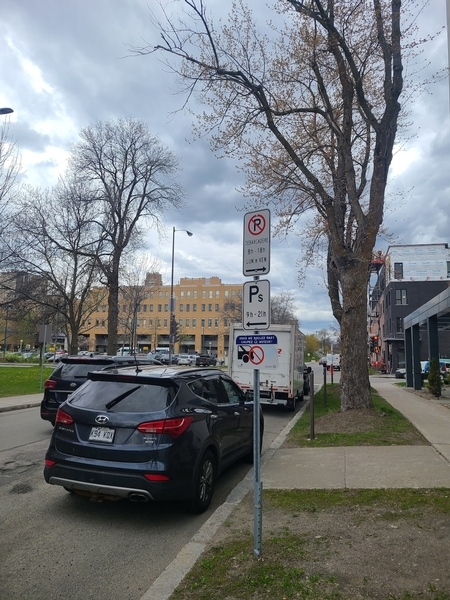
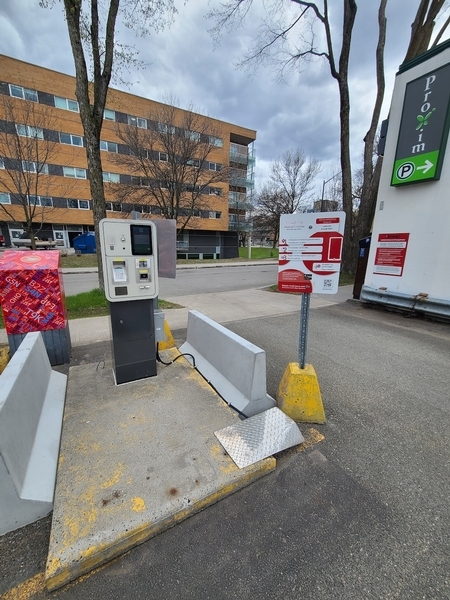













1750 avenue De Vitré, bureau 303, Québec, G1J 1Z6, Québec
418-648-6221
Exterior Entrance
- Rectangular or square handrail
- Maneuvering area at the bottom of the access ramp : 1,3m x 1,5m
- Level difference at the bottom of the ramp : 2cm
- Clear Width : 90cm
- Electric opening door not equipped with a safety detector stopping the movement of the door in the presence of an obstacle
Parking
- Gentle slope
- Located on a concrete base and without a curb
- Accident : Quelques dalles de trottoir avec seuil de 3 cm_
- No seating reserved for disabled persons
Interior entrance
- Maneuvering space : 1,15m x 1,5m
- Difference in level between the interior floor covering and the door sill : 2cm
- Opening requiring significant physical effort
Interior of the building: Lobby et ascenseur
- Maneuvering space : 1,5m de largeur x 1,15m de profondeur situé devant la porte
- Dimension : 1,15m de largeur x 1,75m de profondeur
- Easily identifiable traffic sign(s)
- Circulation corridor without slope
- Clear Width of Restricted Traffic Corridor : 91cm
- Reception desk
- No clearance under the counter
- Clearance Depth : 25cm
- No obstruction
- No obstruction
Universal washroom
- Maneuvering space outside : 1,5m de largeur x 1,15m de profondeur devant la porte
- Interior maneuvering space : 1,2m de largeur x 1,5m de profondeur devant la porte
- Restricted Maneuvering Space : 1,1m de largeur x 1,1m de profondeur
- Transfer zone on the side of the bowl : 85cm
- Retractable left
- Retractable right
- Located in the transfer area
- Maneuvering space in front of the sink : 70cm de largeur x 120cm de profondeur
- Free width of the clearance under the sink : 70cm


