Back20 photos
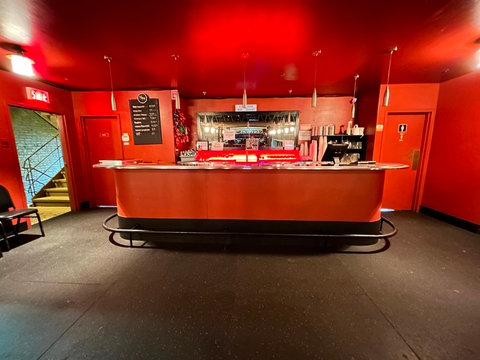
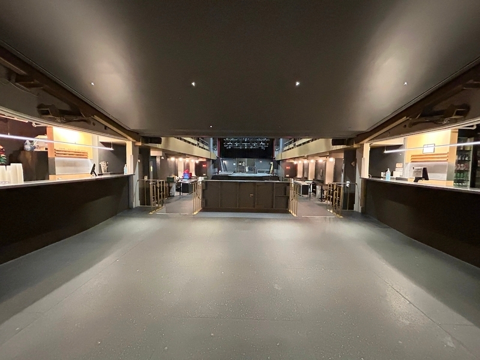
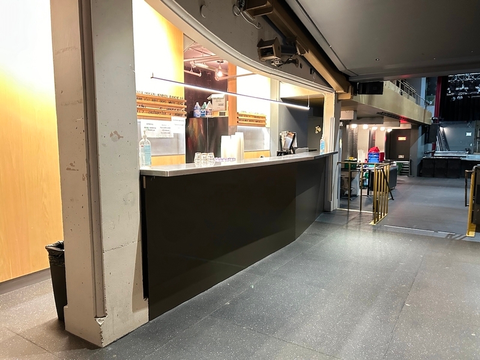
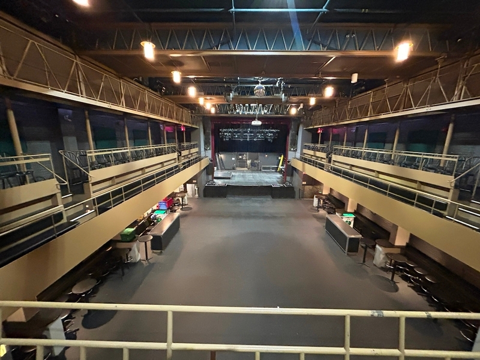
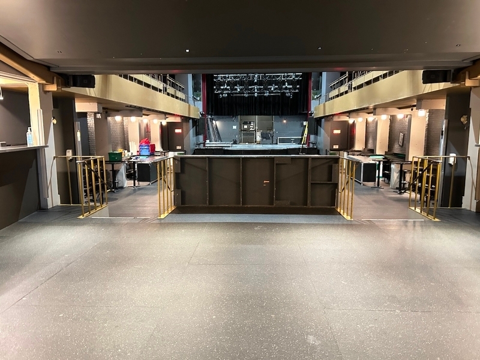
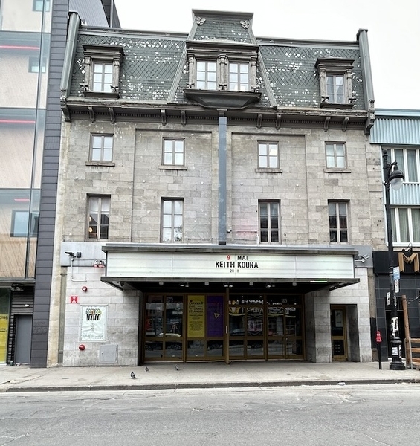
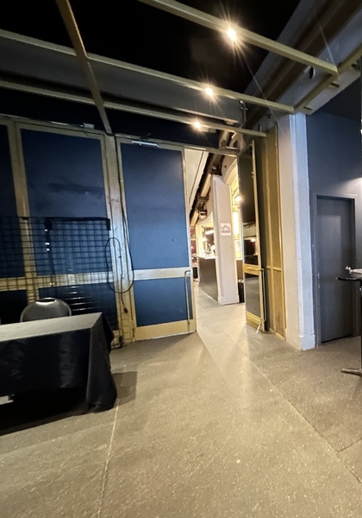
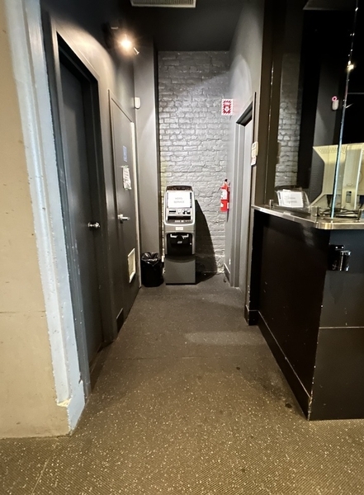
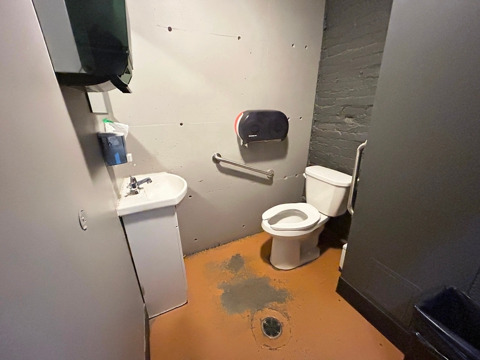
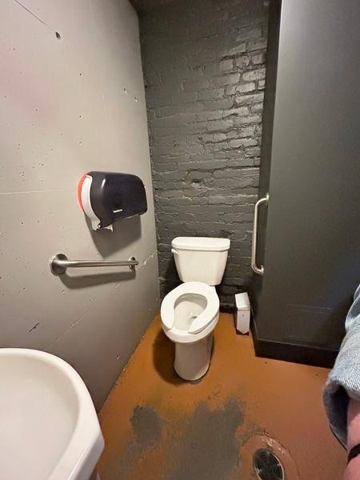
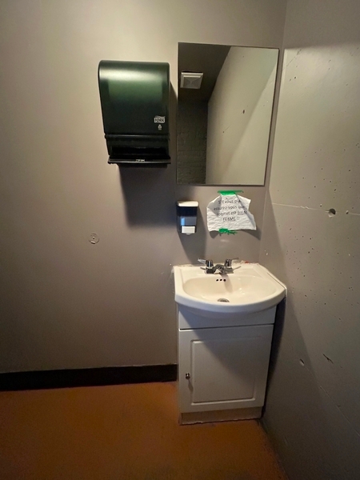
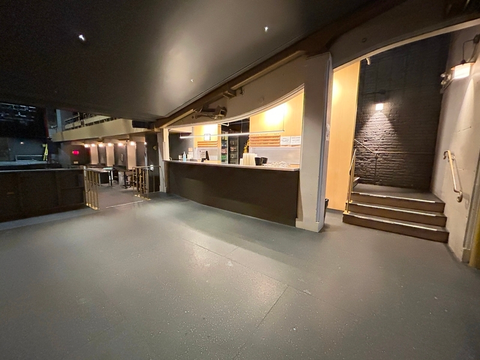
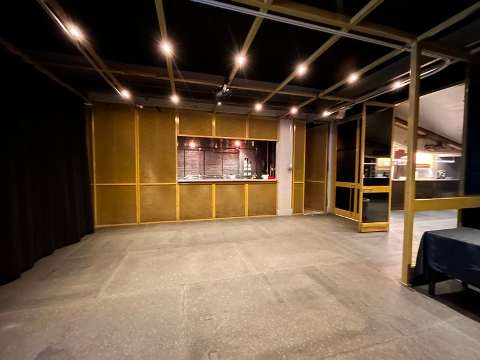
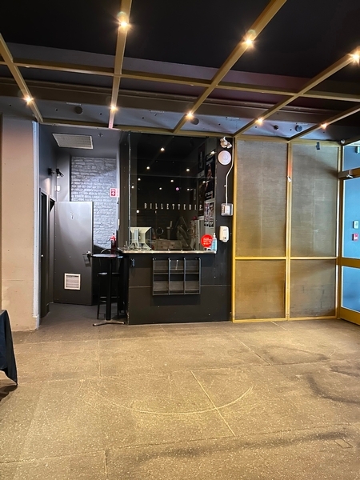
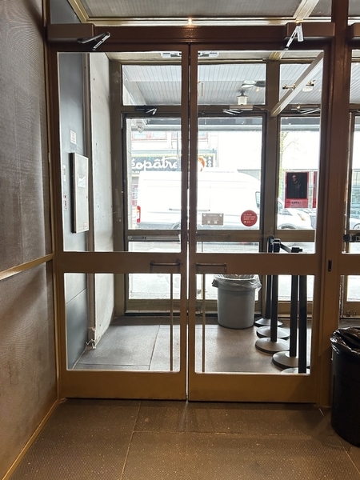
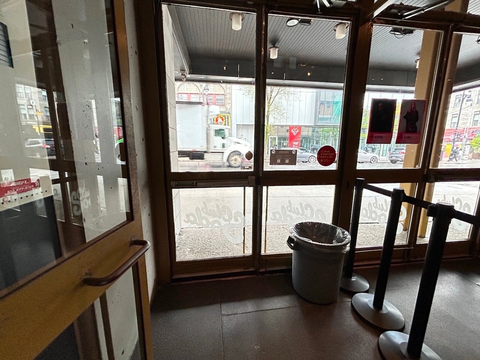
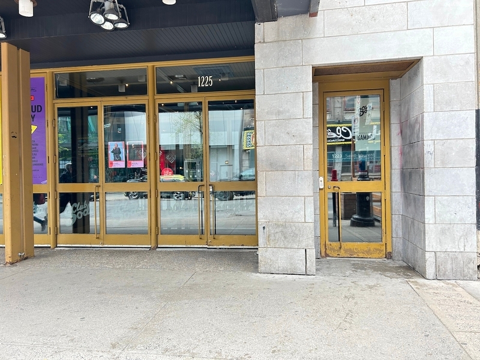
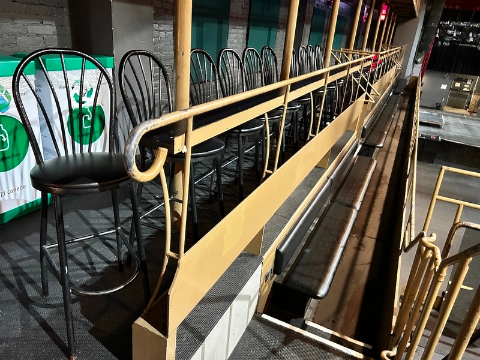
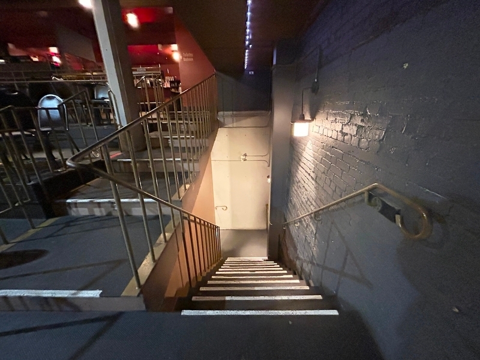
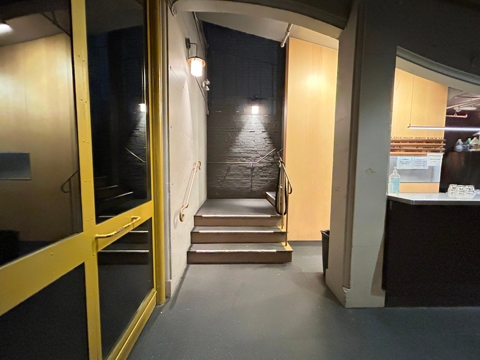





















1225, boul. St-Laurent, Montréal, H2X 2S6, Québec
514-286-1010
Exterior Entrance
- Without slope
- Circulation corridor at least 1.1 m wide
- Accessible driveway leading to the entrance
- Maneuvering area on each side of the door at least 1.5 m wide x 1.5 m deep
- Clear Width : 71cm
- Opening requiring significant physical effort
- No electric opening mechanism
- Vestibule of : 1,75m de profondeur et de 3,65m de largeur
- Maneuvering area on each side of the door at least 1.5 m wide x 1.5 m deep
- Clear Width : 106cm
- Opening requiring little physical effort
- No electric opening mechanism
- Double door
- Double door
Interior entrance
- Maneuvering space of at least 1.5 m x 1.5 m
- Restricted clear width
- No electric opening mechanism
- Double door
Interior of the building
- : 1étage(s) accessible(s) / 3étage(s)
- No grip tape
- Counter surface : 115cm au-dessus du plancher
- Clearance Depth : 11cm
- No drinking fountain
- Road sign(s) difficult to spot
- No machinery to go up
- Ticket counter
Universal washroom
- Free width of at least 1.1 m
- Maneuvering space outside : 1,18m de largeur x 2,2m de profondeur devant la porte
- Interior maneuvering space : 1,31m de largeur x 1,23m de profondeur devant la porte
- Restricted clear width : 79cm
- No electric opening mechanism
- Area at least 1.5 m wide x 1.5 m deep : 1,78m de largeur x 1,76m de profondeur
- Restricted Maneuvering Space : 1,29m de largeur x 1,23m de profondeur
- Transfer zone on the side of the bowl : 25cm
- Vertical right
- Oblique right
- Too small : 63cm de longueur
- Toilet Paper Dispenser : 105cm au-dessus du plancher
- Maneuvering space in front of the sink : 1,7cm de largeur x 53cm de profondeur
- Clearance depth under sink : 11cm
Restoration: Bar
- Counter surface : 1,14cm au-dessus du plancher
- Clearance Depth : 22cm
- No machinery to go up
Exhibit area*: Club Soda
- Only one entrance available
- Passageway to the entrance clear width: larger than 92 cm
- Entrance: 2 or more steps : 5marches
- Entrance: no Interior acces ramp
- Some sections are non accessible
- Path of travel exceeds 92 cm
- Manoeuvring space diameter larger than 1.5 m available
- Seating reserved for disabled persons : 4_
- Seating available for companions
- Reserved seating located at back
- Reserved seating: access from side: surface area restricted : 70cm x 110cm
- Reserved seating: access from front or back: surface area restricted : 300cm x 92cm
- Barrier-free path of travel between entrance and reserved seating
- No built-in seating
- No bigger seats
- Seating height between 45 cm and 50 cm
- Table height: between 68.5 cm and 86.5 cm
- Inadequate depth under the table : 22cm
- No hearing assistance system


