Back8 photos
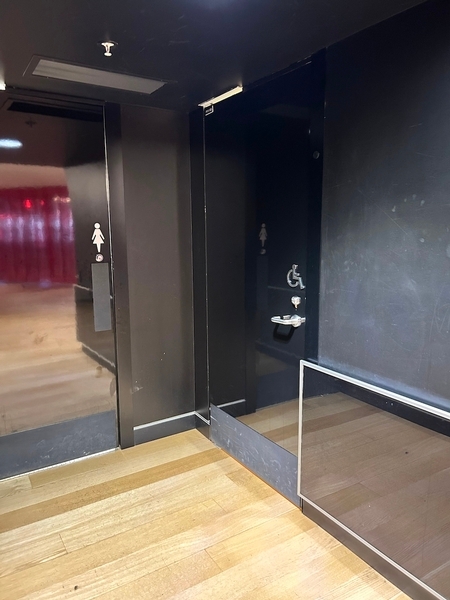
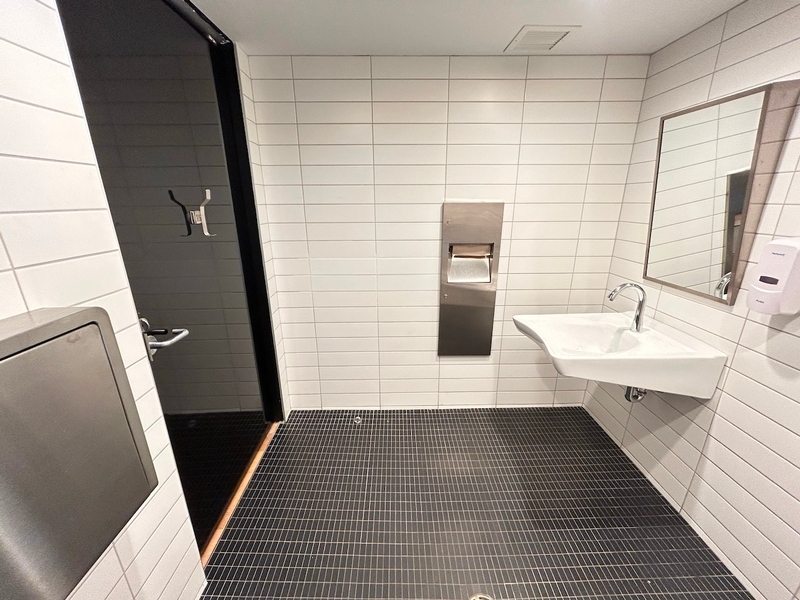
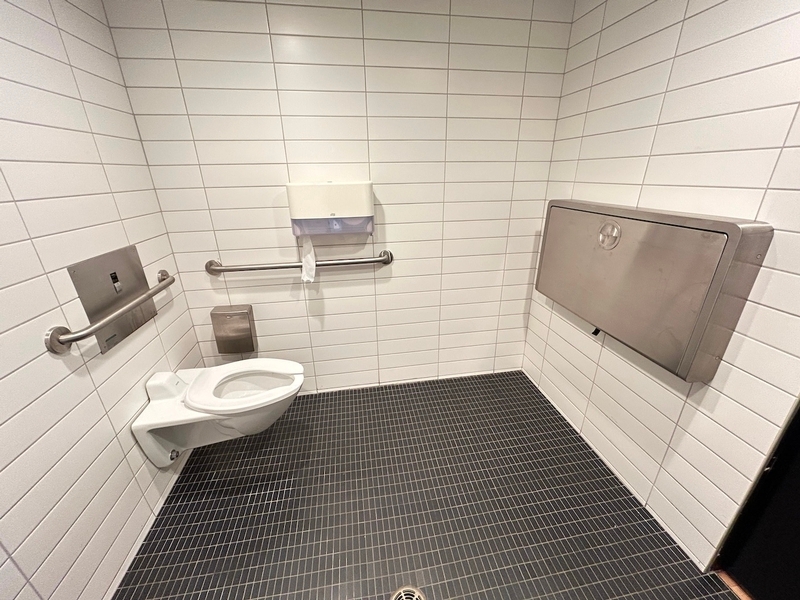
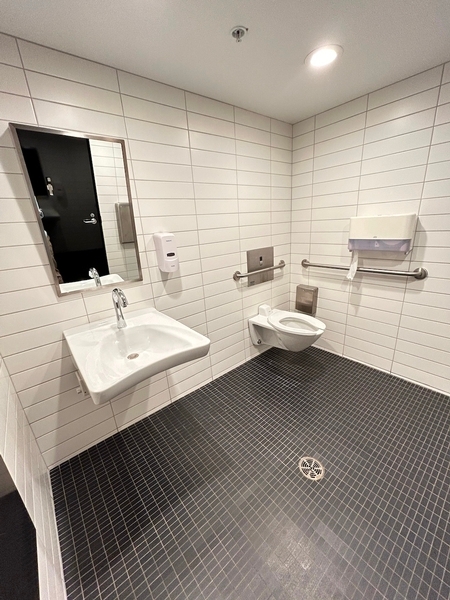
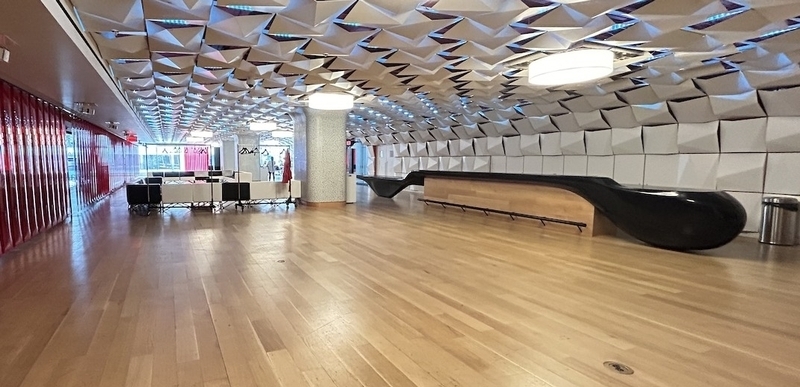
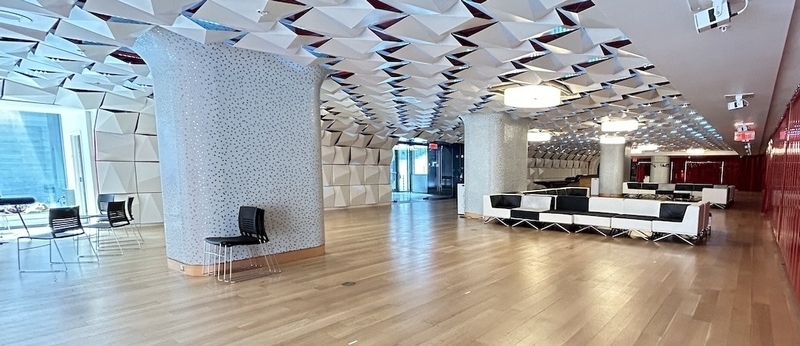
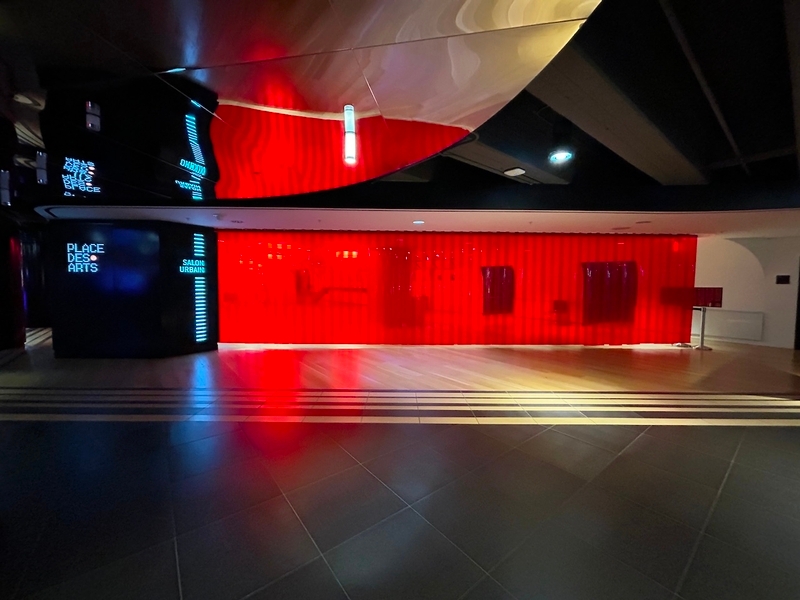
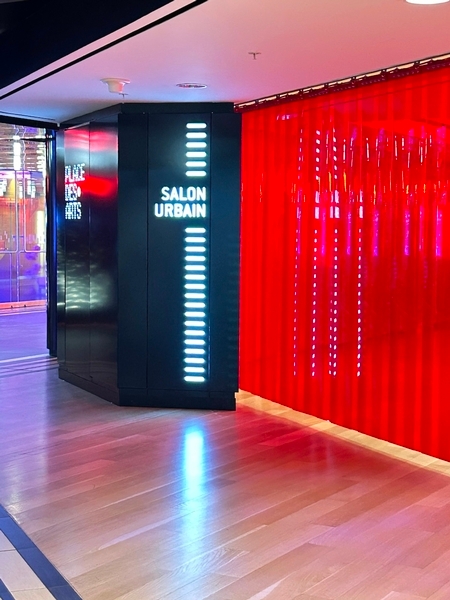








1600, rue Saint-Urbain, Montréal, H2X 0S1, Québec
514-842-2112
Interior of the building: Salon Urbain
- Accessible counter
Universal washroom
- Free width of at least 1.1 m
- Maneuvering space of at least 1.5 m wide x 1.5 m deep on each side of the door
- Inward opening door
- Free width of at least 80 cm
- Opening requiring significant physical effort
- No electric opening mechanism
- Area at least 1.5 m wide x 1.5 m deep : 2,3m de largeur x 2,05m de profondeur
- Restricted Maneuvering Space : 2,2m de largeur x 1,3m de profondeur
- Transfer zone on the side of the bowl of at least 87.5 cm
- Toilet bowl seat : 48cm
- No back support for tankless toilet
- Horizontal to the left of the bowl
- Horizontal behind the bowl
- Located between 75 and 85 cm above the floor
- Accessible sink
- Accessible baby changing table


