Back13 photos
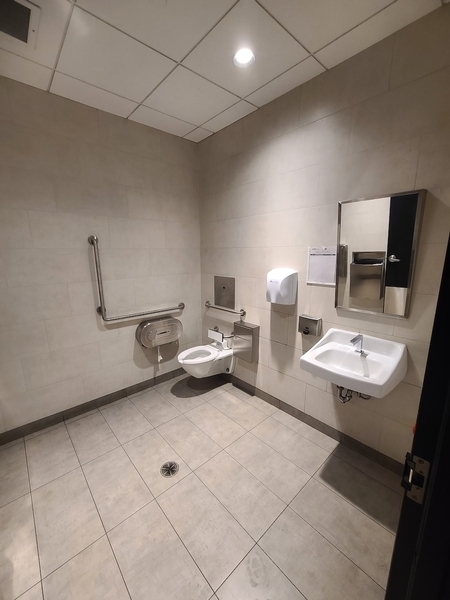




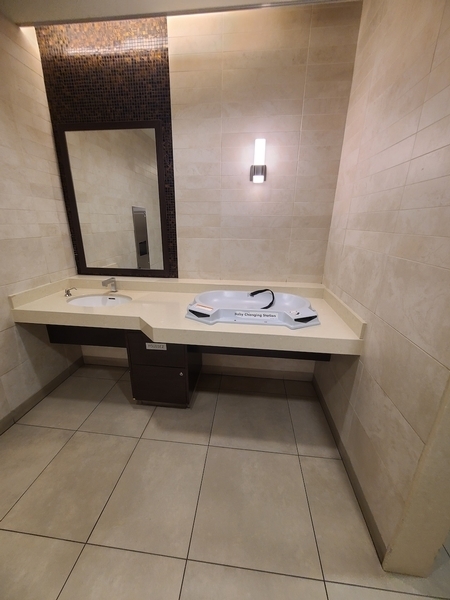
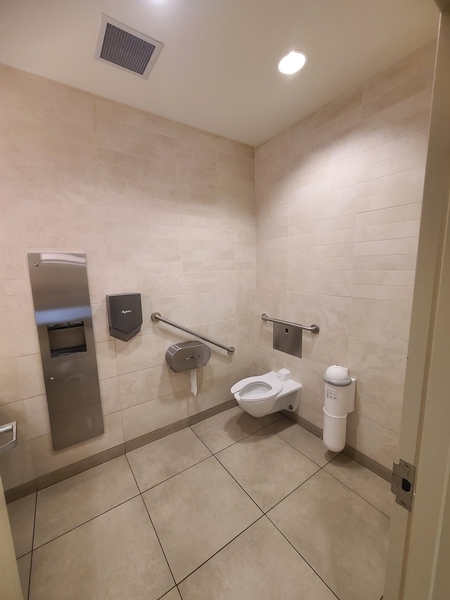

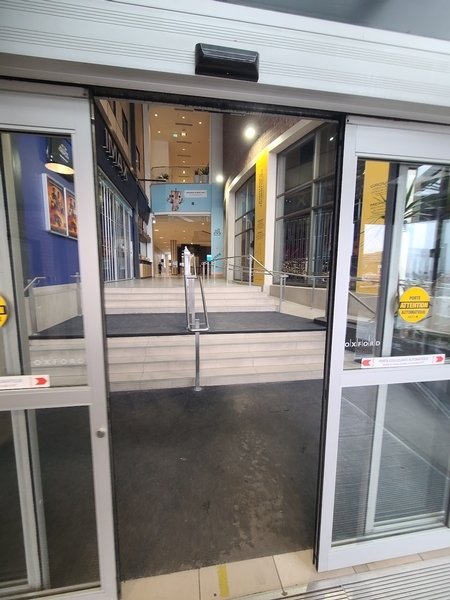
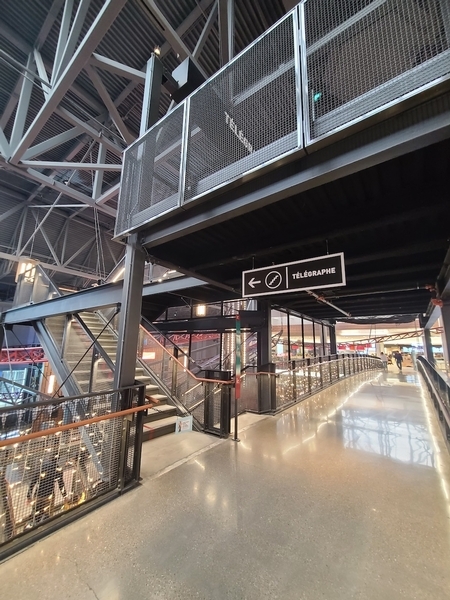
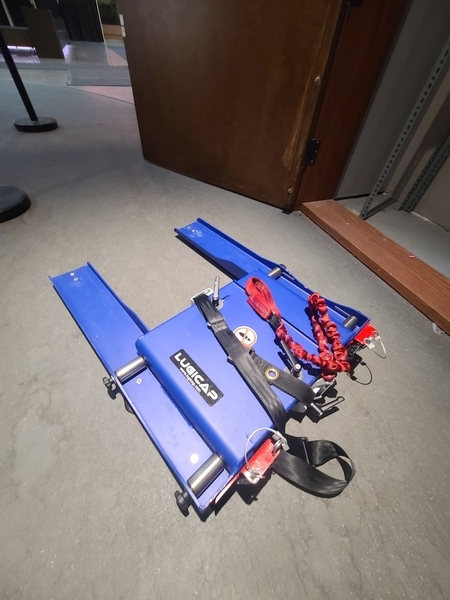
















5401, boul. des Galeries, Québec, G2K 1N4, Québec
418-627-5800
Exterior Entrance
- Accessible driveway leading to the entrance
- 1 step or more : 6marches
- No surface with tactile warning indicators at the top of the stairs
- No anti-slip strip in contrasting color
- Electric opening door remains in the fully open position for at least 5 seconds
- Electric opening door equipped with a safety detector stopping the movement of the door in the presence of an obstacle
- On a gentle slope
- Accessible driveway leading to the entrance
- Electric opening door remains in the fully open position for at least 5 seconds
- Electric opening door equipped with a safety detector stopping the movement of the door in the presence of an obstacle
Changing room and lockers
- Maneuvering space in front of the lockers 1.5 m x 1.5 m
- Locker handle height : 80cm au-dessus du sol
- Easy-to-use handle
- Lock system : 70cm au-dessus du sol
- Surface of the bench or chair located at a height between 46 cm and 48 cm above the floor
- No armrest
Parking
- Reserved seat(s) for people with disabilities: : 2_
- Near the entrance
- Free width of at least 2.4 m
- Free width of the side aisle on the side of at least 1.5 m
- Using the panel and on the ground
- Curb cut in front of the accessible entrance
- Reserved seat(s) for people with disabilities: : 2_
- Near the entrance
- Free width of at least 2.4 m
- Free width of the side aisle on the side of at least 1.5 m
- Using the panel and on the ground
- Curb cut in front of the accessible entrance
Interior entrance
- Without slope or gently sloping
- Carpet flooring
- Free width of at least 1.1 m
- Maneuvering space of at least 1.5 m x 1.5 m
- Free width of at least 80 cm
Interior of the building
- Accessible elevator
- No voice synthesizer announcing the floors served
- Contrasting color band on the nosing of the stairs
- Handrails on each side
- Full-length continuous handrail
- Counter surface : 107cm au-dessus du plancher
- No clearance under the counter
- Fixed payment terminal : 130cm au-dessus du plancher
- Easily identifiable traffic sign(s)
- No obstruction
Universal washroom
- Door equipped with an electric opening mechanism
- No back support for tankless toilet
- Horizontal behind the bowl
- Oblique right
- Located : 100cm au-dessus du plancher
- Door equipped with an electric opening mechanism
- Easy to use latch
- Raised coat hook : 1,5m au-dessus du plancher
- L-shaped right
- Horizontal behind the bowl
- Vertical component away from the front of the bowl : 60cm
- Accessible baby changing table
- Garbage can in the clear floor space
- Garbage can in the clear floor space
Washroom
- Indoor maneuvering space at least 1.2 m wide x 1.2 m deep inside
- Transfer zone on the side of the toilet bowl of at least 90 cm
- No back support for tankless toilet
- Horizontal behind the bowl
- Oblique left
- Located : 97cm au-dessus du plancher
- Not equipped for disabled people
- Indoor maneuvering space at least 1.2 m wide x 1.2 m deep inside
- Raised coat hook : 1,24m au-dessus du plancher
- Transfer zone on the side of the toilet bowl of at least 90 cm
- No back support for tankless toilet
- Horizontal behind the bowl
- Oblique left
- Located : 97cm au-dessus du plancher
- Garbage can in the clear floor space
- Accessible toilet room: no signage


