Back15 photos
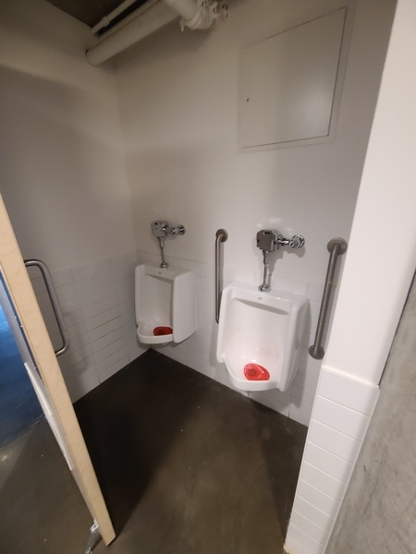
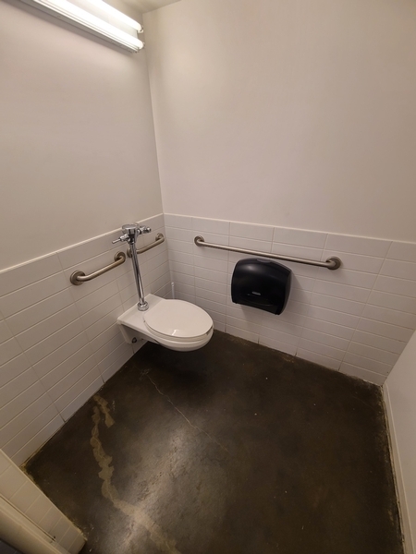
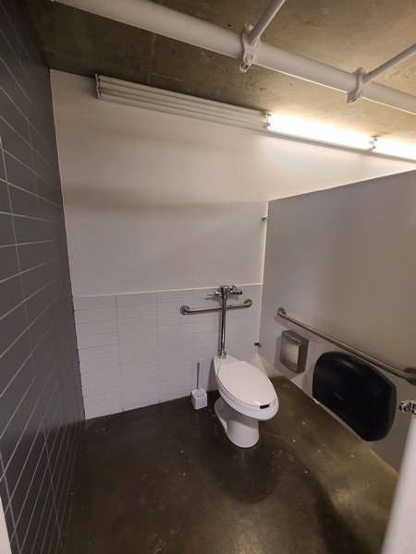
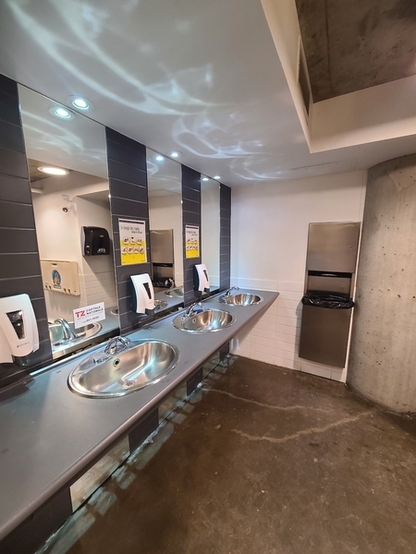
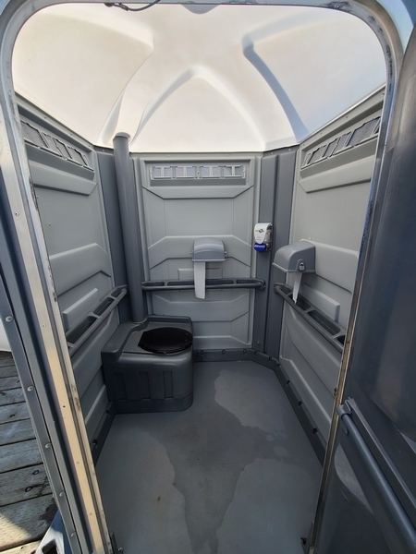
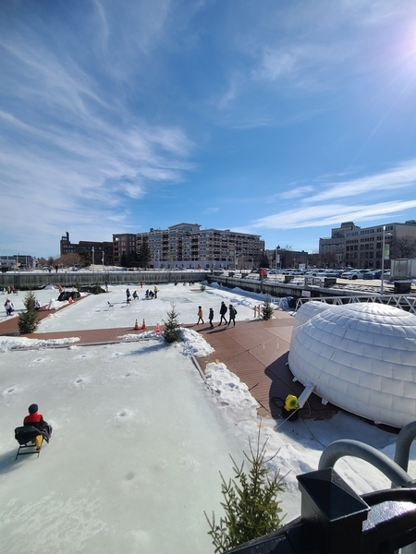
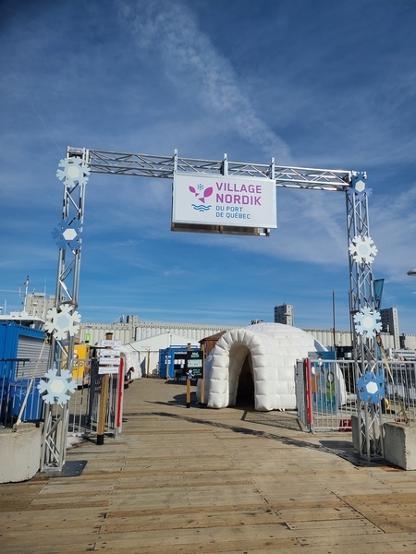
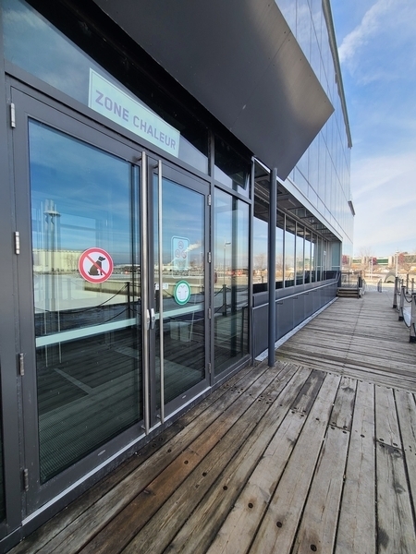
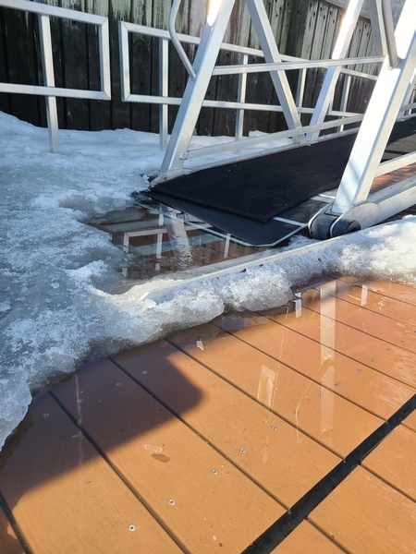
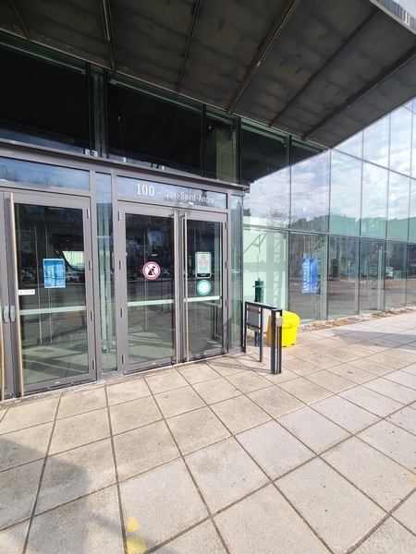
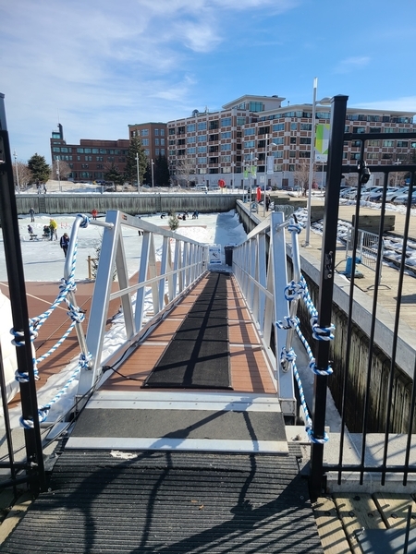
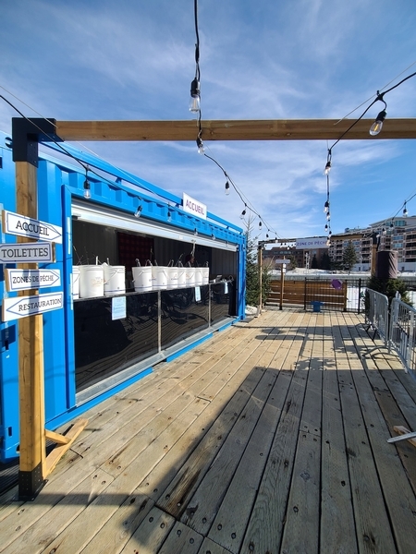
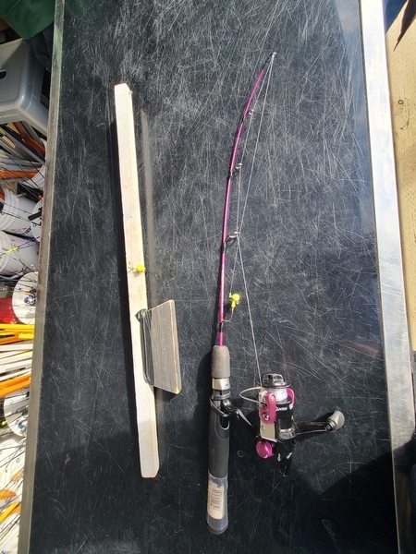
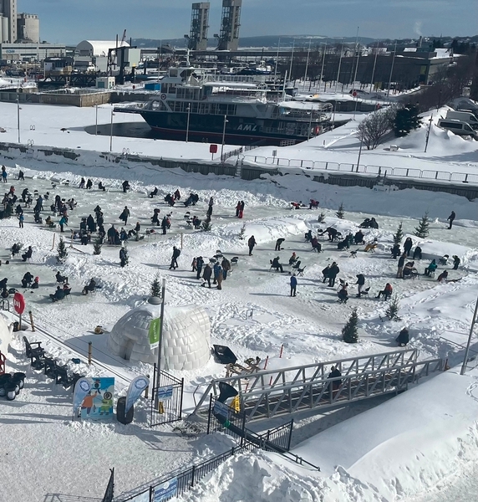
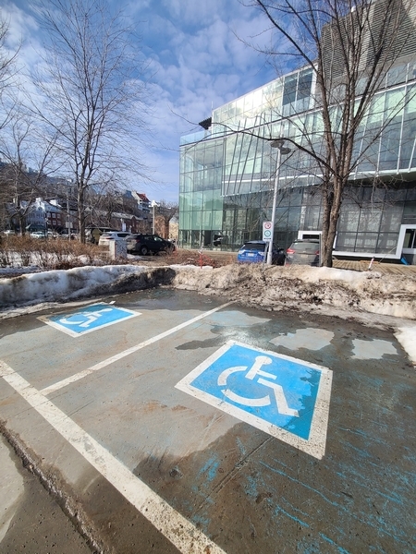

















80, Quai St-André, Québec, G1K 3Y2, Québec
581-988-8939
Parking
- Reserved seat(s) for people with disabilities: : 3_
- Far from the entrance
- Gentle slope
Exterior Entrance*
- Wood cladding
- Difference in level between the exterior floor covering and the door sill : 4cm
- Door equipped with an electric opening mechanism
- Fixed access ramp
- Difference in level between the exterior floor covering and the door sill : 11cm
- Opening requiring significant physical effort
- No horizontal strip and/or patterns on glass door
- No horizontal strip and/or patterns on glass door
Interior of the building: Espace 400e
- Landing area(s) : 1,2m x 1m
- Restricted Maneuvering Space : 1500m de largeur x 1120 m de profondeur
Universal washroom
- Opening requiring significant physical effort
- Restricted Maneuvering Space : 1,1m de largeur x 1,1m de profondeur
- Transfer zone on the side of the bowl : 80cm
- Toilet bowl seat : 50cm
- Horizontal to the left of the bowl
- Horizontal behind the bowl
Washroom
- Raised surface : 90cm au-dessus du plancher
- Hard-to-reach soap dispenser
- Raised hand paper dispenser : 1,3m au-dessus du plancher
- Interior Maneuvering Space : 1,1m de largeur x 1,1m de profondeur
- Transfer zone on the side of the toilet bowl of at least 90 cm
- Horizontal to the left of the bowl
- Horizontal behind the bowl
- Raised surface : 90cm au-dessus du plancher
- Hard-to-reach soap dispenser
- Hard-to-reach paper towel dispenser
- Maneuvering space in front of the urinal : 0,77cm de largeur x 103cm de profondeur
- Raised edge : 51cm
- Grab bars on each side
- Transfer area on the side of the toilet bowl : 79cm
- Horizontal to the left of the bowl
- Horizontal behind the bowl
Restoration
- Removable Terminal
Outdoor activity*: Pêche blanche
- Access to the dock without obstacles
- Dock: access ramp: threshold at the bottom of the ramp too high : 12cm
- Dock: access ramp: bevelled threshold: ramp on steep slope : 30%
- Dock: access ramp: on steep slope : 9%
- Dock: access ramp: handrail too high : 127cm


