Back18 photos
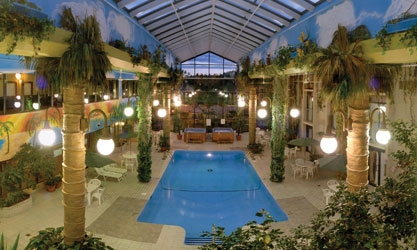
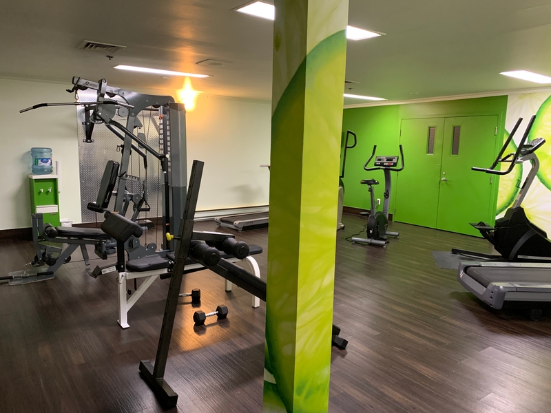

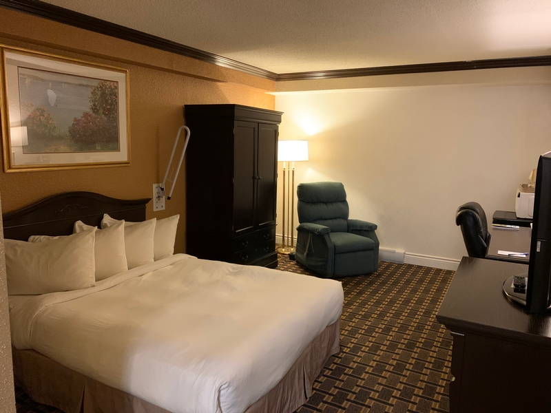
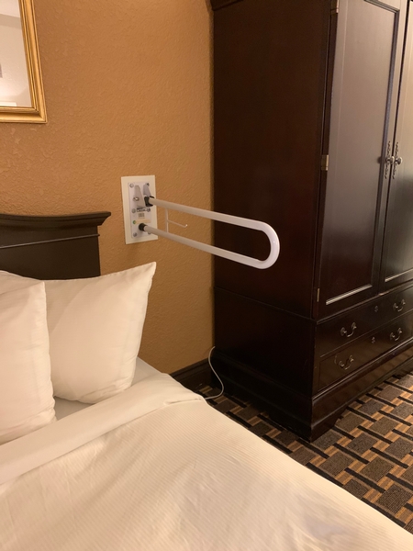
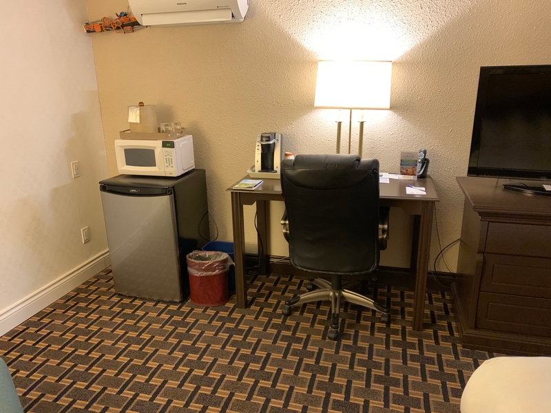
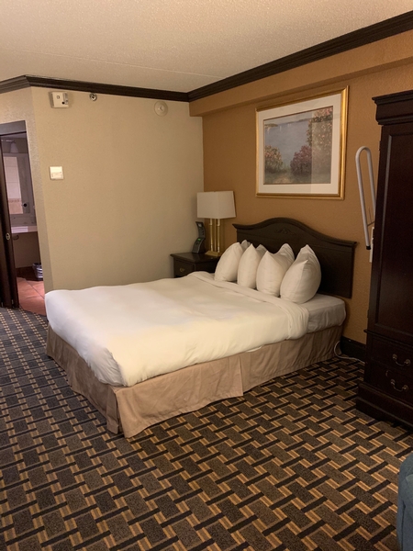
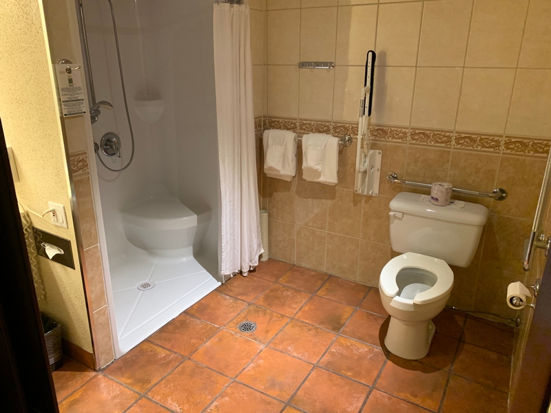
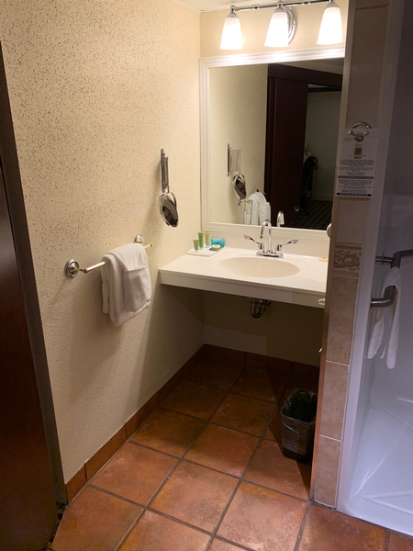
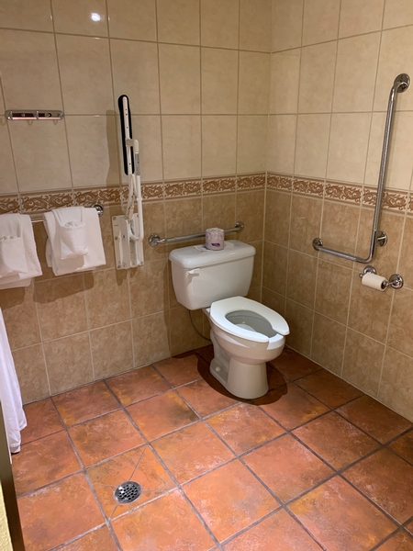
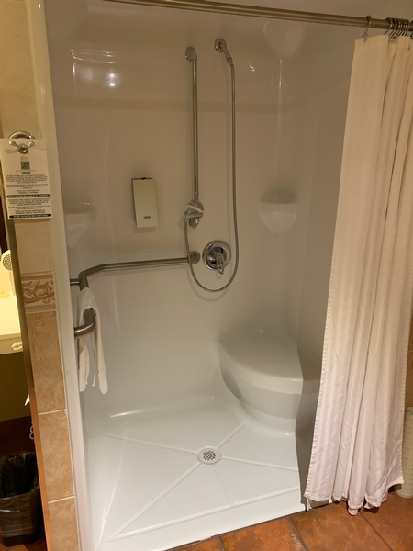
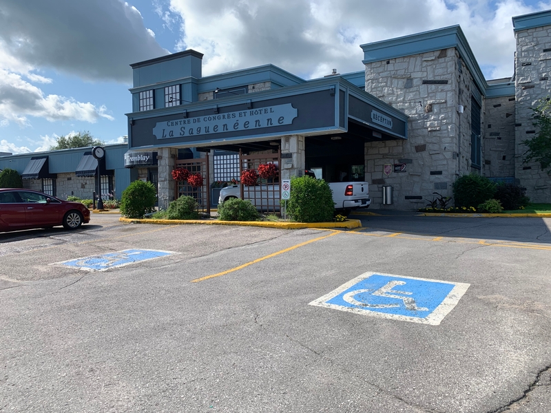
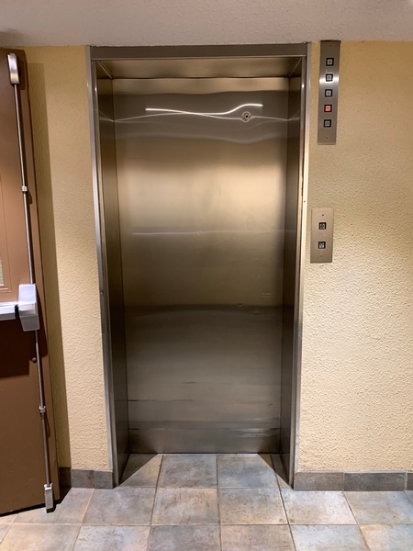
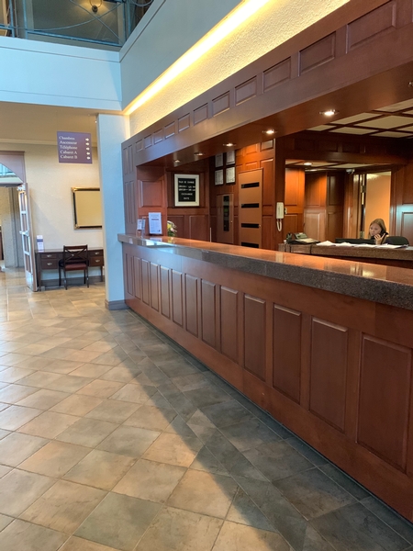
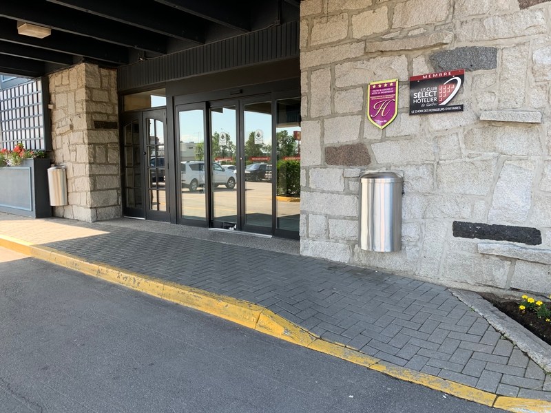
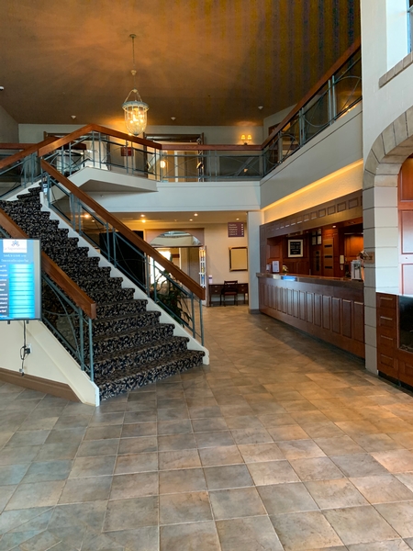
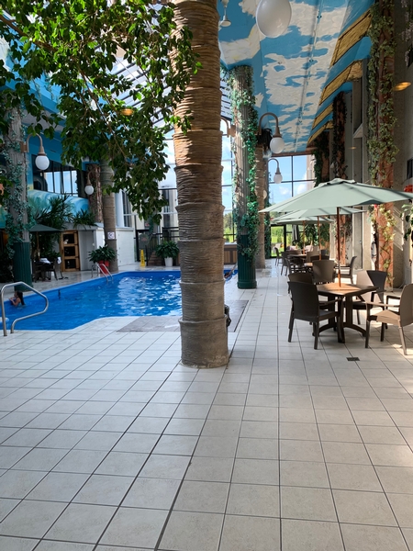
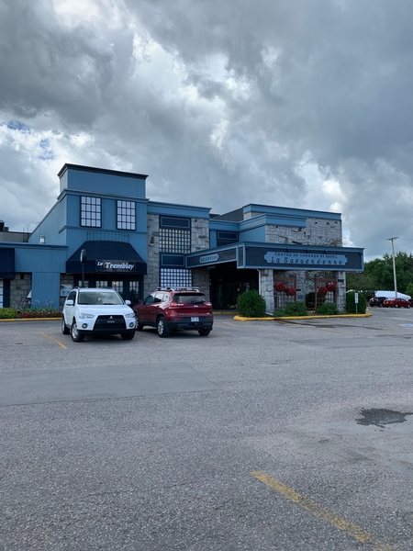


























250, rue des Saguenéens, Chicoutimi, G7H 3A4, Québec
418-545-8326
Parking
- One or more reserved parking spaces : 2_
- Reserved parking spaces near the entrance
Entrance
- Main entrance
- : 1entrée(s) accessible(s) aux personnes handicapées / 1entrée(s)
Inside of the establishment
- Reception counter too high : 116cm
- Reception desk: no clearance under the desk
- Elevator: inside control panel too high : 1,5cm
Washrooms with multiple stalls
- Entrance: narrow toilet room door width (between 76 and 79 cm)
- Sink height: between 68.5 cm and 86.5 cm
- Clearance under the sink: larger than 68.5 cm
- Sink: round handle faucets
- : 1cabinet(s) de toilette aménagé(s) pour les personnes handicapées / 6cabinet(s)
- Accessible toilet stall: space larger than 1.5 m x 1.5 m : 1.5m x 1.5m
- Accessible toilet stall: more than 87.5 cm of clear space area on the side
- Accessible toilet stall: horizontal grab bar at the left too low : 82cm
- Sink too high : 90cm
- Inadequate clearance under the sink : 50cm
- : 1cabinet(s) de toilette aménagé(s) pour les personnes handicapées / 3cabinet(s)
- Accessible toilet stall: space larger than 1.5 m x 1.5 m : m x m
- Accessible toilet stall: narrow clear space area on the side : 80cm
- Accessible toilet stall: horizontal grab bar at right located between 84 cm and 92 cm from the ground
Food service: Bar
- All sections are accessible.
- 100% of the tables are accessible.
- Table service available
- Bar counter too high : 110cm
Shop
- All sections are accessible.
- Cash stand is too high : 116cm
- Cash counter: no clearance
Swimming pool
- Swimming pool inaccessible
- Near swimming pool: manoeuvring space with diameter of at least 1.5 m available
- Swimming pool: no equipment adapted for disabled persons
- Access to swimming pool : 4marches
Exercise room
- Main entrance inside the building
- All sections are accessible.
Room: Chambre 101
- Ground floor
- Bedroom adapted for disabled persons
- Manoeuvring space in room exceeds 1.5 m x 1.5 m
- Transfer zone on side of bed exceeds 92 cm
- Double bed
- Bed: top of mattress between 46 cm and 50 cm
- Bed: clearance under bed
- Telephone equipped with volume control or indicator light
- Flashing fire alarm
Bathroom
- Bathroom adapted for disabled persons
- Manoeuvring space in bathroom exceeds 1.5 m x 1.5 m
- Larger than 87.5 cm clear floor space on the side of the toilet bowl
- Grab bar retractible at right
- Horizontal grab bar at left of the toilet: too low : 78cm
- Sink height: between 68.5 cm and 86.5 cm
- Roll-in shower (shower without sill)
- Shower: hand-held shower head lower than 1.2 m
- Shower: built-in transfer bench
- Shower: grab bar on back wall: horizontal
- Shower: grab bar on back wall too high : 92cm
Room




