Back14 photos
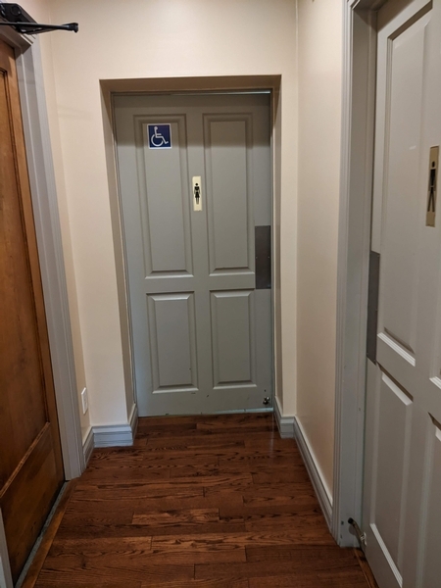
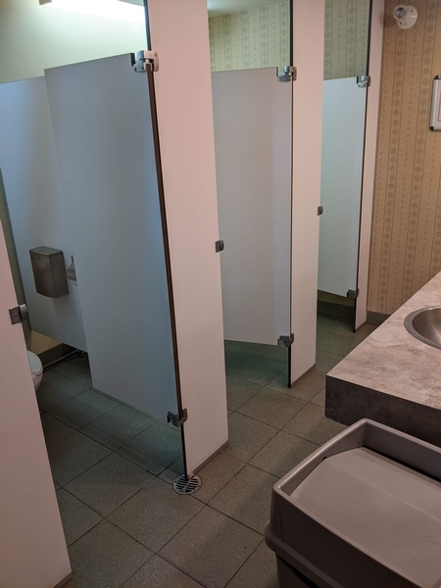
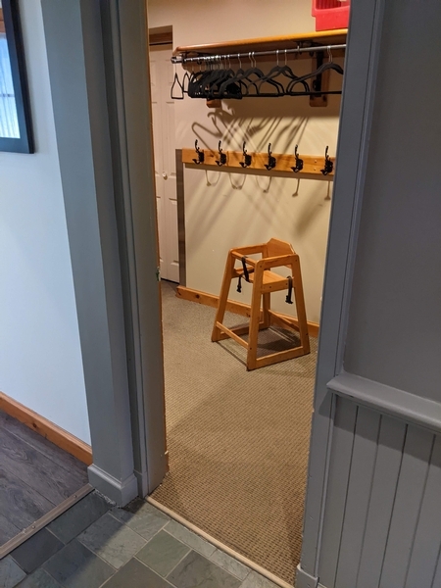
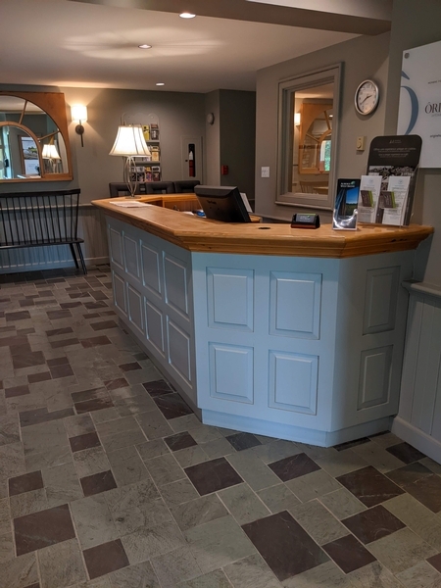
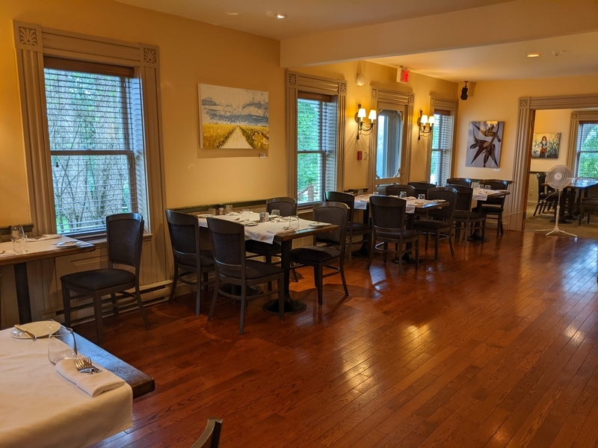
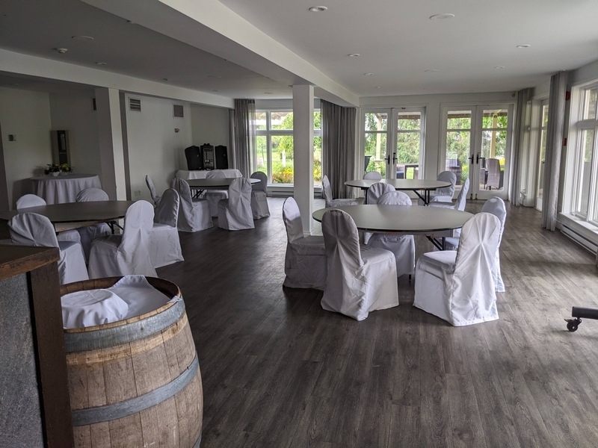
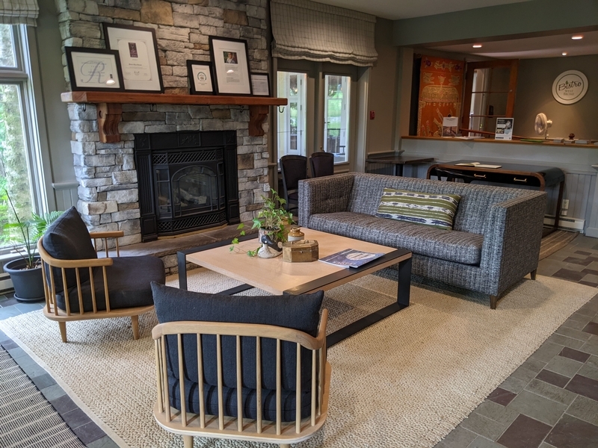
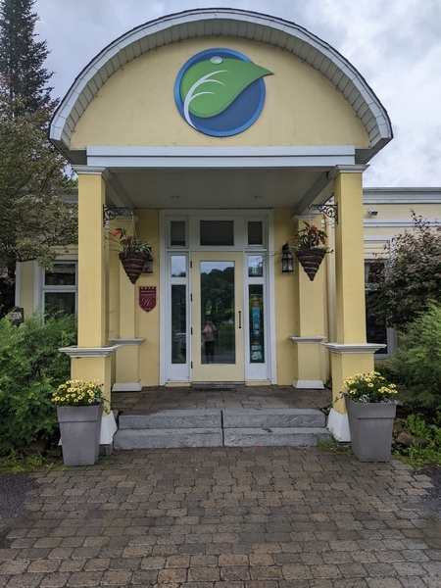
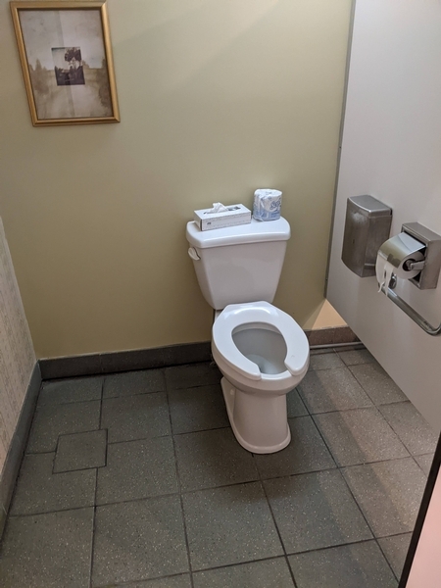
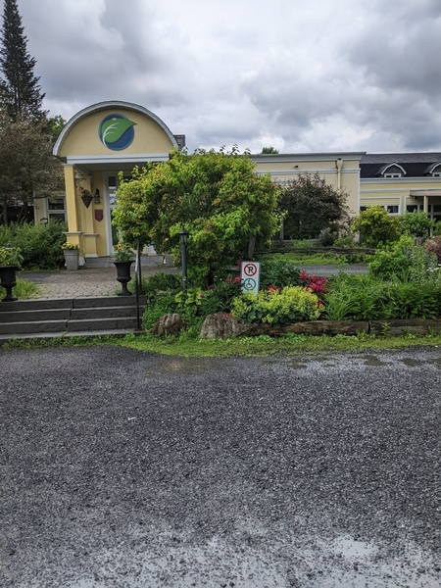
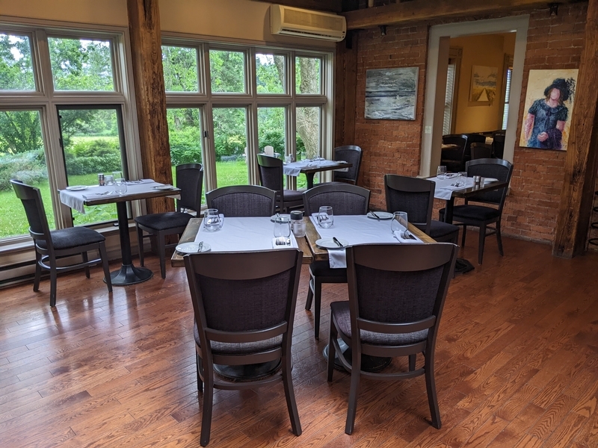
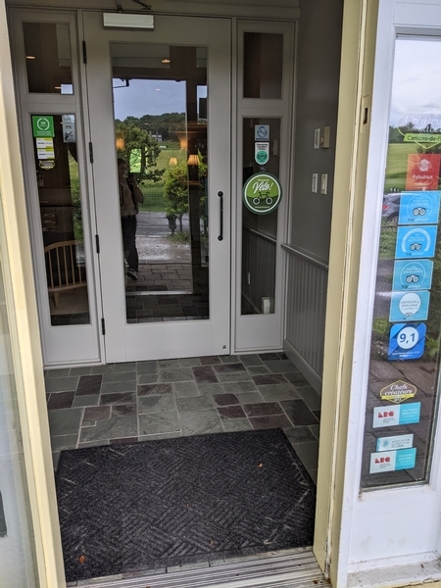
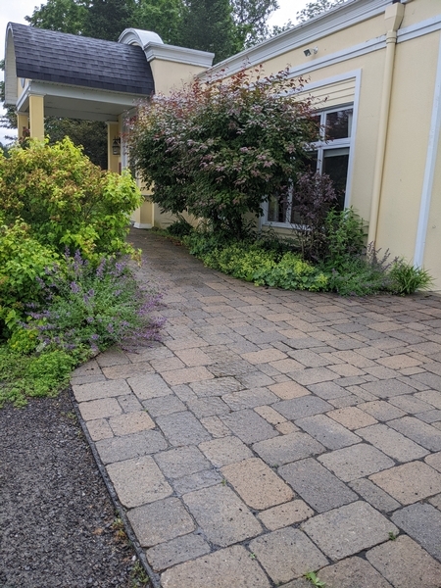
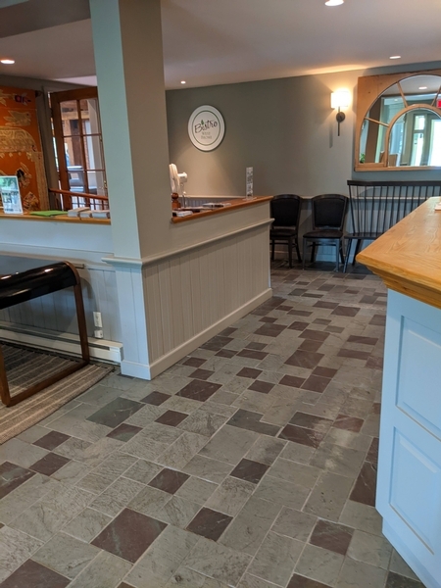














Entrance*
- Interlocking stone walkway to the entrance
- More than two steps : 6marches
- Fixed ramp
- Access ramp: no handrail
- Exterior door sill too high : 9cm
- Bevelled exterior door sill with built-in ramp
- Bevelled exterior door sill: ramp steeply sloped : %
- No automatic door
- Hallway: narrow manoeuvring space : 1.92m x 2.10m
Washrooms with multiple stalls*
- Entrance: toilet room door opening towards inside
- Narrow manoeuvring space in front of the toilet room : cm x cm
- Sink too high : 88cm
- Clearance under the sink: larger than 68.5 cm
- Clearance width under the sink larger than 76 cm
- Clearance depth under the sink more than 28 cm
- Narrow clear space area in front of the sink : cm x cm
- : 1cabinet(s) de toilette aménagé(s) pour les personnes handicapées / 4cabinet(s)
- Narrow manoeuvring clearance in front of door : m x m
- Accessible toilet stall: door opening outside the stall
- Accessible toilet stall: space larger than 1.5 m x 1.5 m : m x m
- Accessible toilet stall: narrow manoeuvring space : m x m
- Accessible toilet stall: narrow clear space area on the side : 80cm
- Accessible toilet stall: horizontal grab bar at the left
- Accessible toilet stall: vertical grab bar at the left located between 84 cm and 92 cm from the ground
Food service*: Salle pour les evénements
- Manoeuvring space diameter larger than 1.5 m available
- Table height: between 68.5 cm and 86.5 cm
- Inadequate clearance under the table
- Width under the table larger than 68.5 cm
- Width under the table larger than 48.5 cm
- Table height: between 68.5 cm and 86.5 cm
- Inadequate clearance under the table
- Width under the table larger than 68.5 cm
- Width under the table larger than 48.5 cm


