Back13 photos
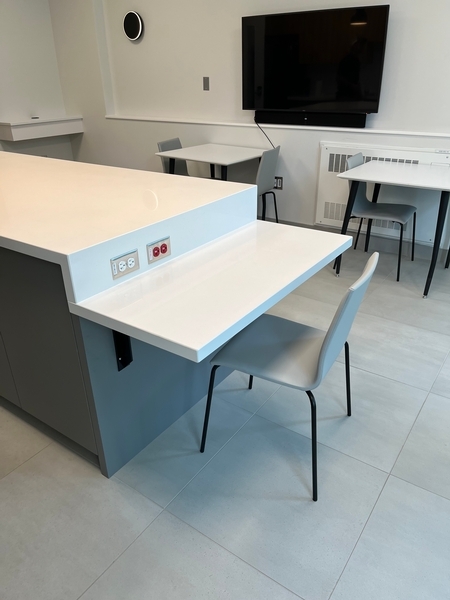
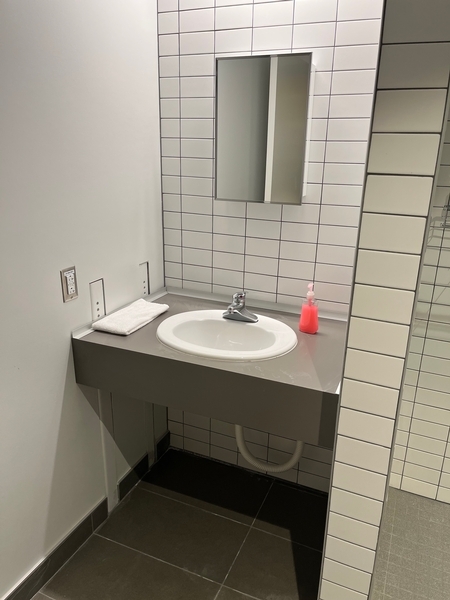
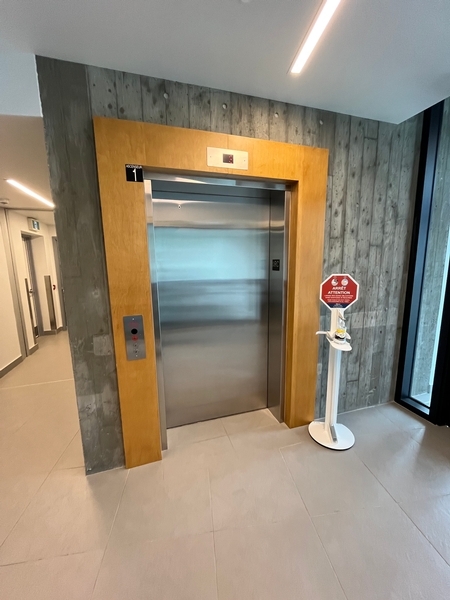
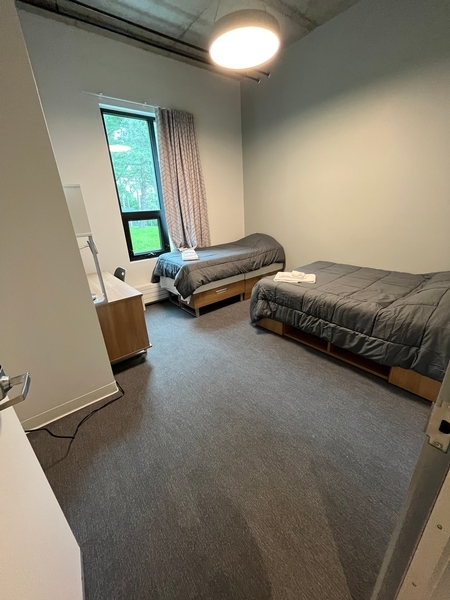
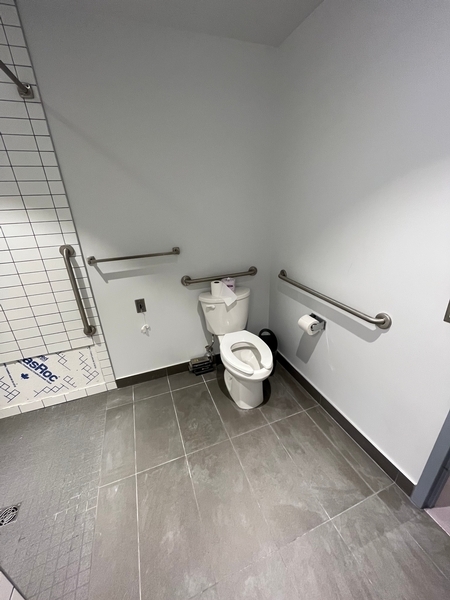
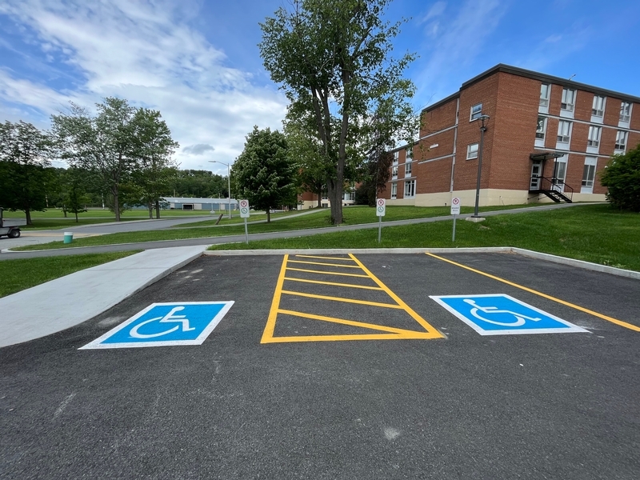
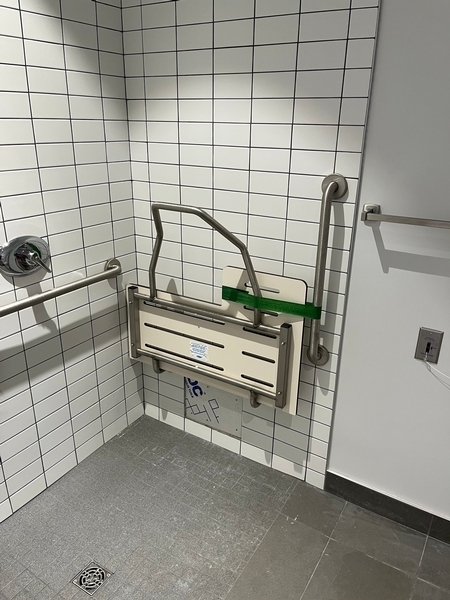
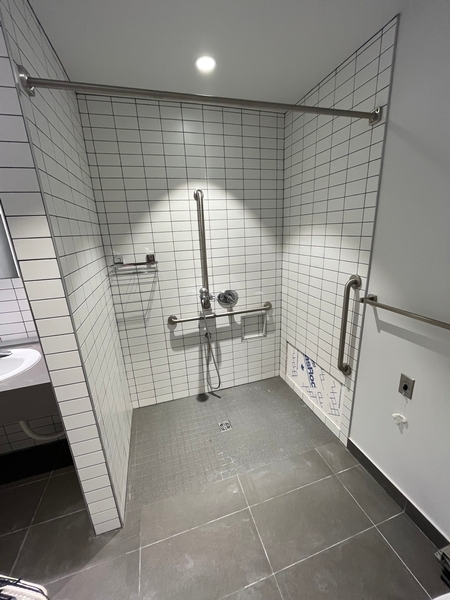
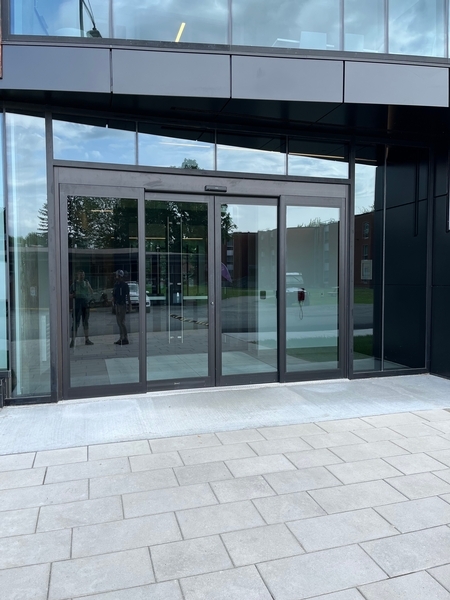
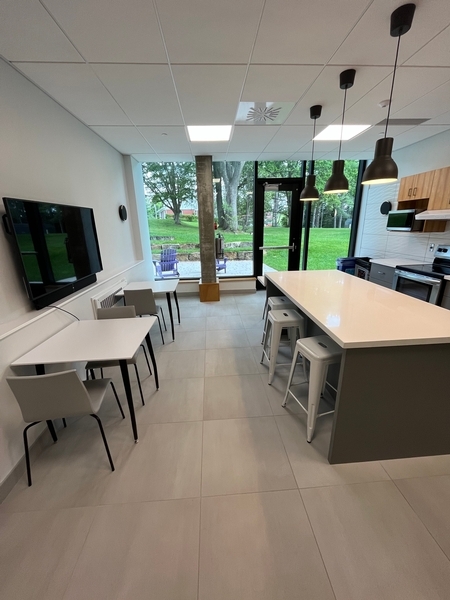
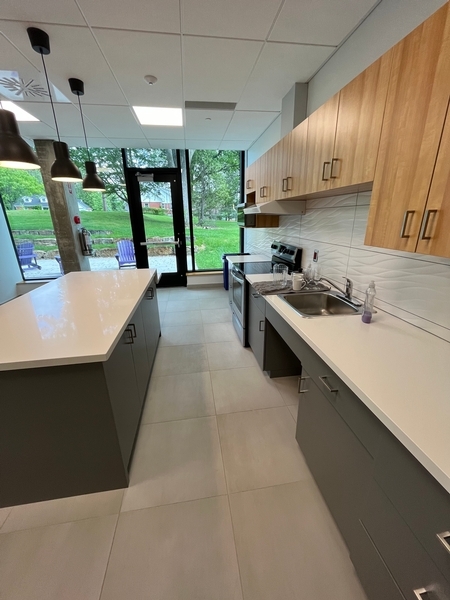
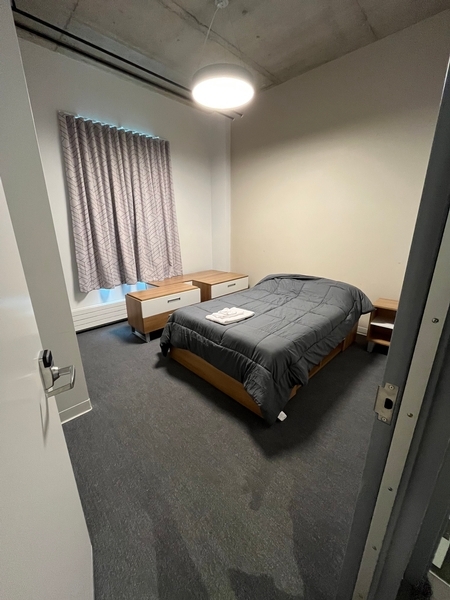
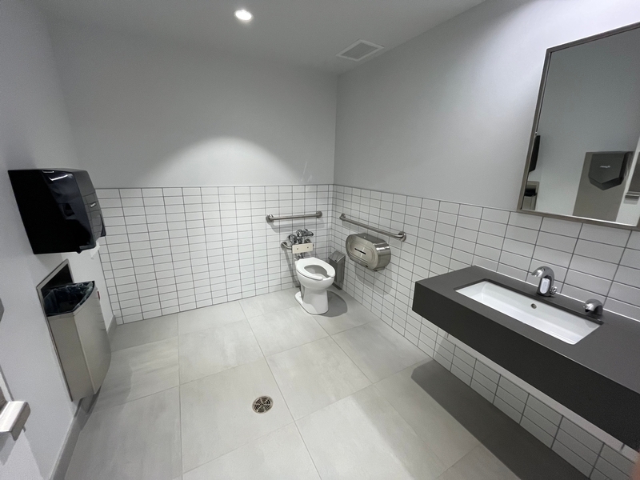













Parking*
- One or more reserved parking spaces : 2_
- Reserved parking spaces near the entrance
- Reserved parking space width: more than 2.4 m
- Clear passageway width larger than 1.5 m on the side of the parking space
- Good parking space identification on the ground and the information panel P150-5
Inside of the establishment*
- No obstruction
- Elevator larger than 80 cm x 1.5 m
- Elevator: door width larger than 80 cm
Room*
- Manoeuvring space in room exceeds 1.5 m x 1.5 m
- Path of travel in room exceeds 92 cm
- Transfer zone on side of bed exceeds 92 cm
- 1 bed
- Single bed
Entrance*
- Clear width of door exceeds 80 cm
- Double door
- Automatic Doors
Kitchen*
- Entrance: door clear width larger than 80 cm
- Kitchen: manoeuvring space with diameter of at least 1.5 m available
- Table height: between 68.5 cm and 86.5 cm
- Kitchen counter: height between 68.5 cm and 86.5 cm
- Sink too high : 90cm
- Clearance under the sink: larger than 68.5 cm
- Cabinets between 50 cm and 1 m
- Stove: controls lower than 1.2 m
- Stove: controls difficult to access
Bathroom*
- Clear width of bathroom door exceeds 80 cm
- There is between 28.5 cm and 30.5 cm from the toilet bowl to the nearest wall.
- Larger than 87.5 cm clear floor space on the side of the toilet bowl
- Horizontal grab bar at left of the toilet height: between 84 cm and 92 cm from the ground
- Sink height: between 68.5 cm and 86.5 cm
- Clearance under the sink: larger than 68.5 cm
- Roll-in shower (shower without sill)
- Unobstructed area in front of shower exceeds 90 cm x 1.5 m
- Shower: slip-resistant floor
- Shower: clear width of entrance exceeds 1 m
- Shower: surface area exceeds 90 cm x 1.5 m
- Shower: built-in transfer bench
- Shower: bench between 40 cm and 45 cm
Washroom with one stall*
- Clear width of door exceeds 80 cm
- Automatic Doors
- Manoeuvring clearance larger than 1.5 m x 1.5 m
- Larger than 87.5 cm clear floor space on the side of the toilet bowl
- Horizontal grab bar at left of the toilet height: between 84 cm and 92 cm from the ground
- Sink height: between 68.5 cm and 86.5 cm
- Clearance under the sink: larger than 68.5 cm


