Back11 photos
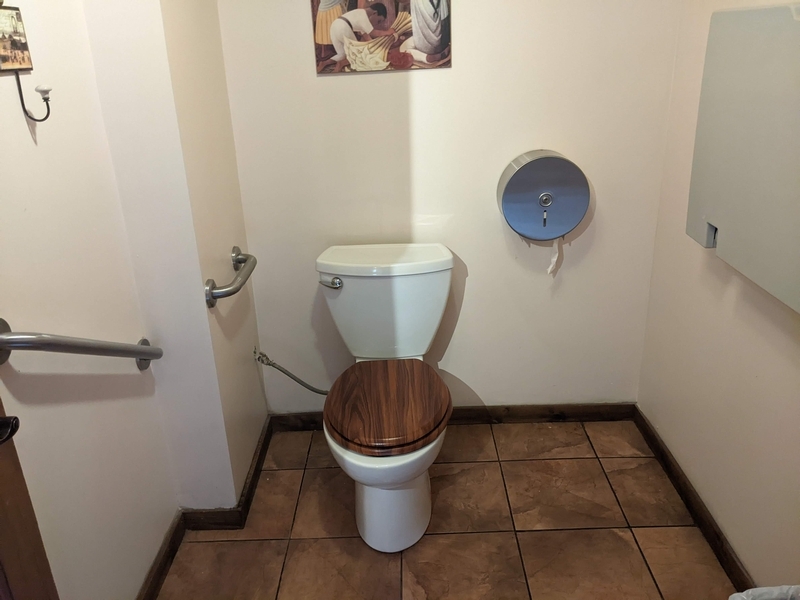
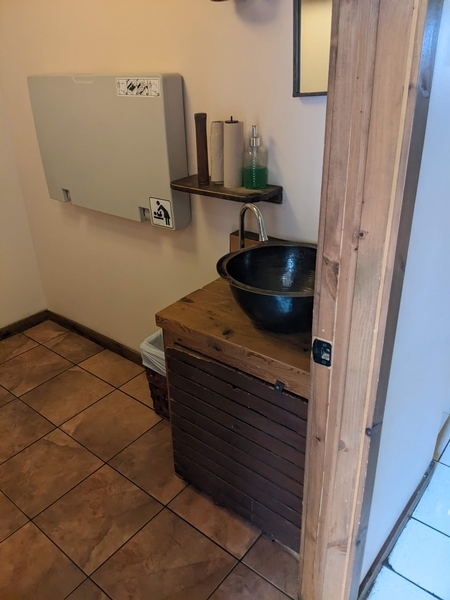
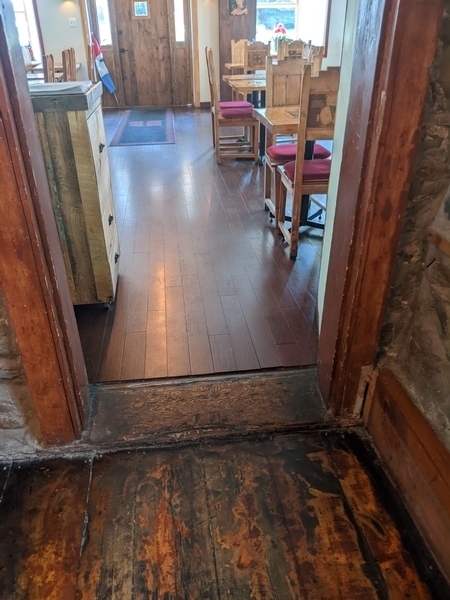
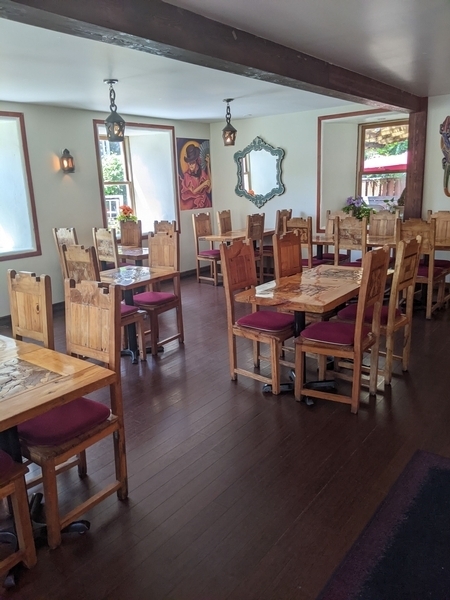
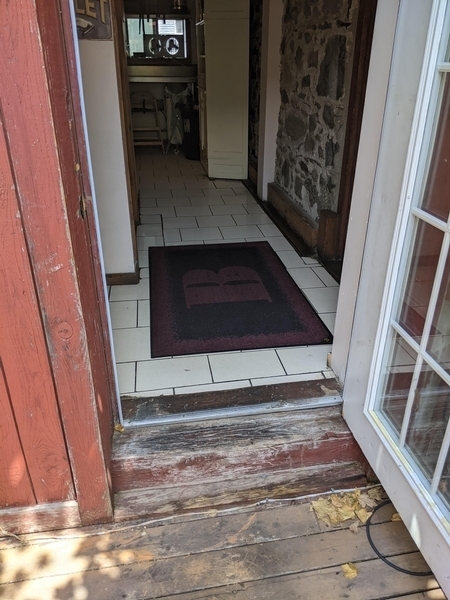
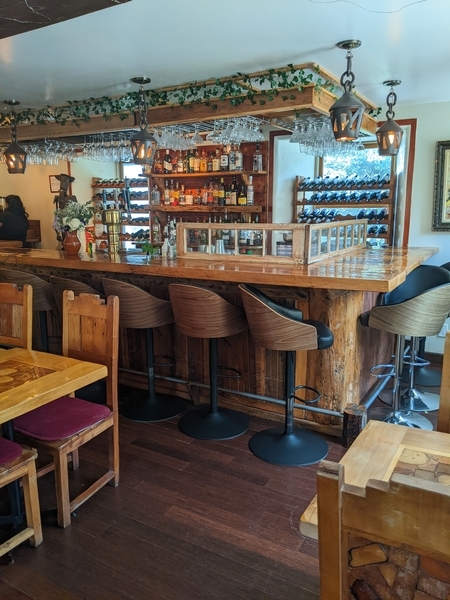
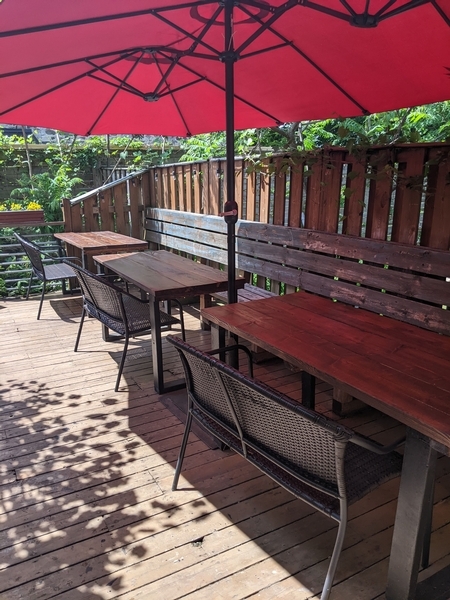
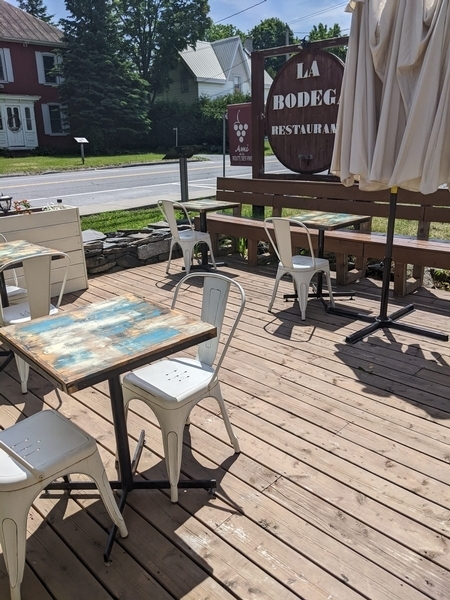
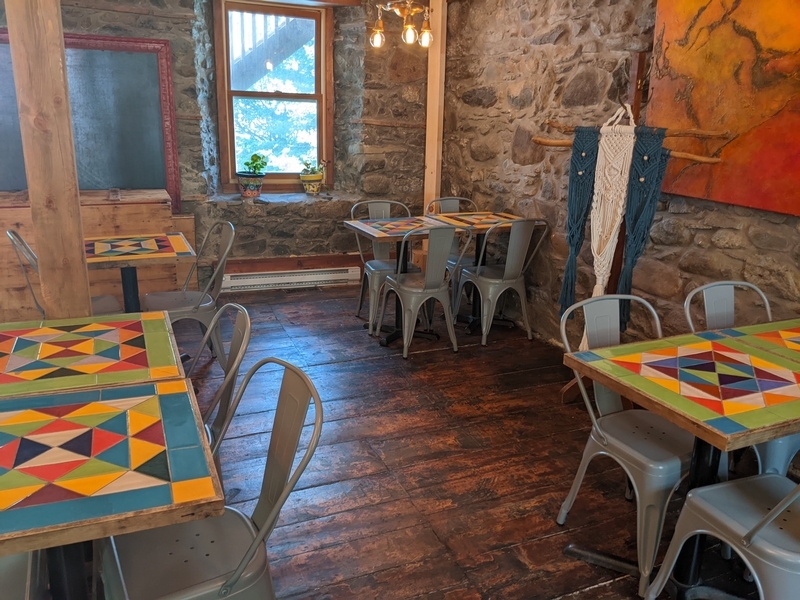
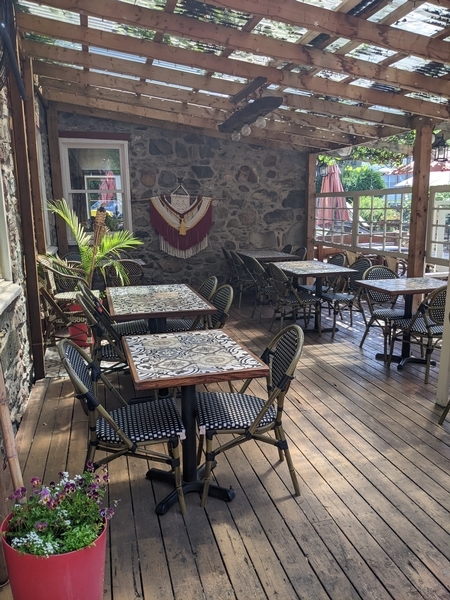
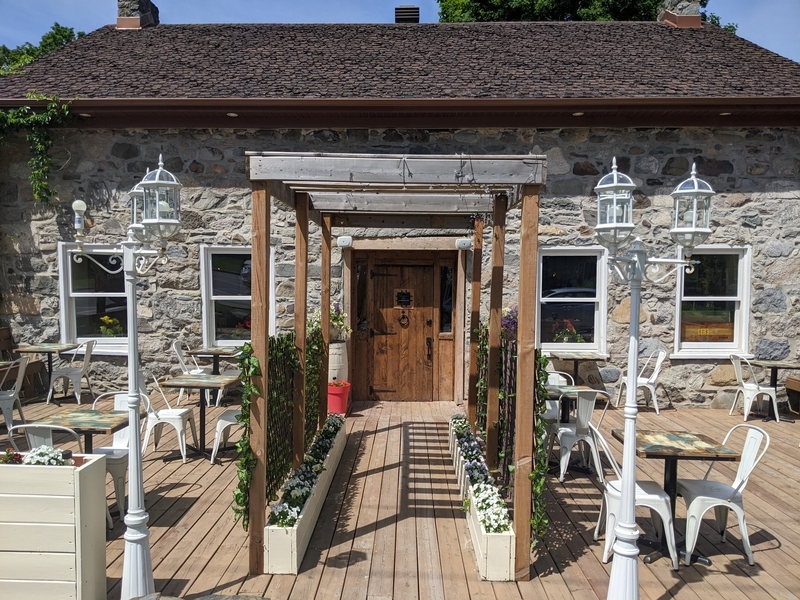











3698, rue Principale, Dunham, J0E 1M0, Québec
450-284-0580
Washroom with one stall*
- No-step entrance
- Clear width of door exceeds 80 cm
- Toilet room: door opening to inside
- Toilet room area : 2.12m x 1.54m
- Narrow clear floor space on the side of the toilet bowl : 72cm
- Horizontal grab bar at right of the toilet height: between 84 cm and 92 cm from the ground
- Vertical grab bar at left of the toilet height: between 84 cm and 92 cm
- Sink height: between 68.5 cm and 86.5 cm
- No clearance under the sink
Food service*
- Entrance : No-step entrance
- Entrance: door clear width larger than 80 cm
- Manoeuvring space diameter larger than 1.5 m available
- Table height: between 68.5 cm and 86.5 cm
- Inadequate clearance under the table
Terrace*
- Outside entrance: one step
- Outside entrance: no ramp
- Roughed outside passageway to the terrace
- All sections are accessible.
- Passageway between tables larger than 92 cm
- Manoeuvring space diameter larger than 1.5 m available
- Table height: between 68.5 cm and 86.5 cm
- Inadequate clearance under the table


