Back9 photos
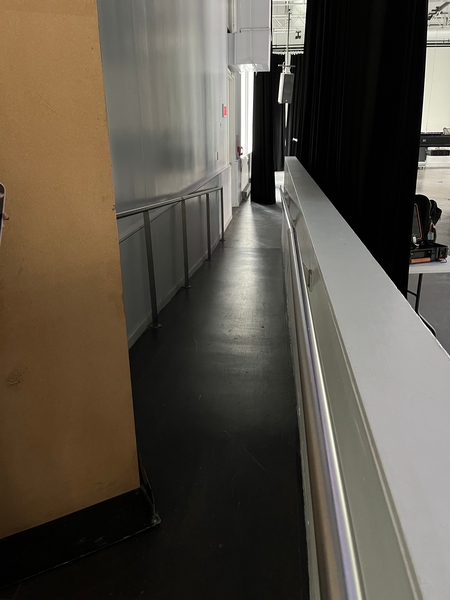
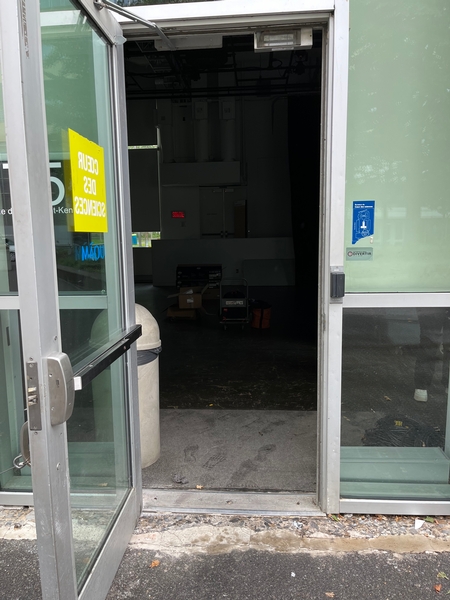
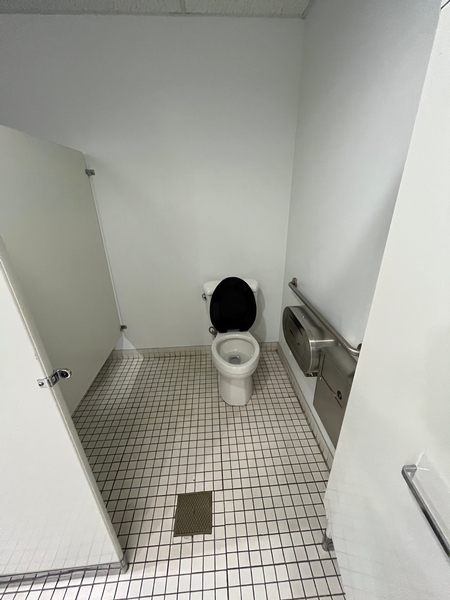
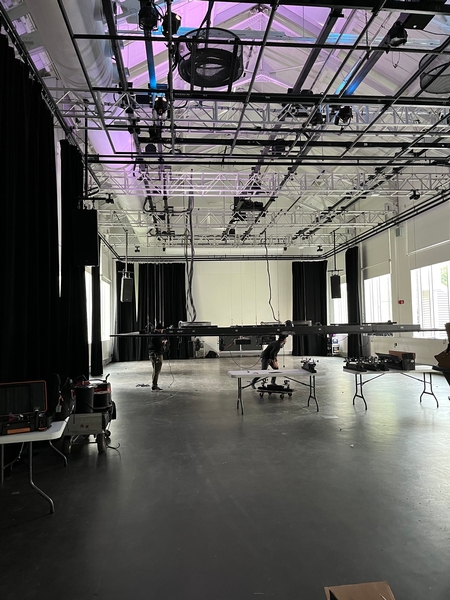
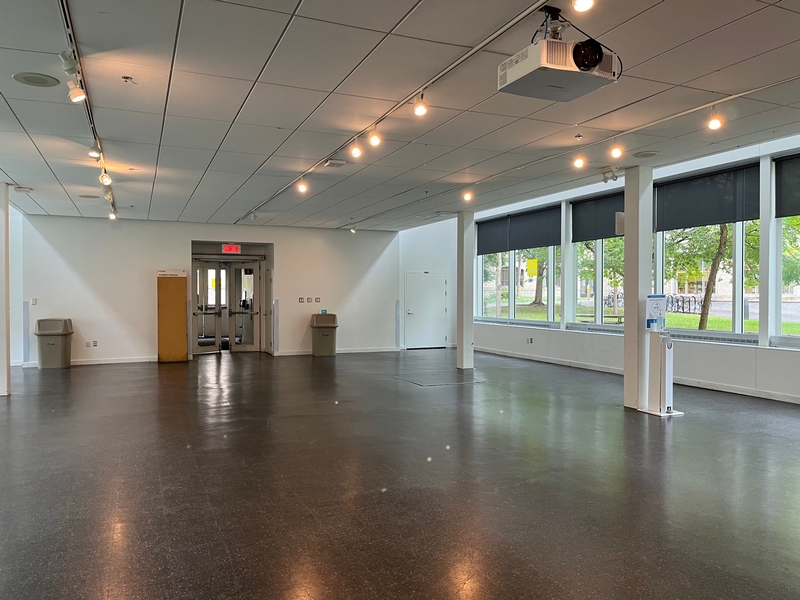
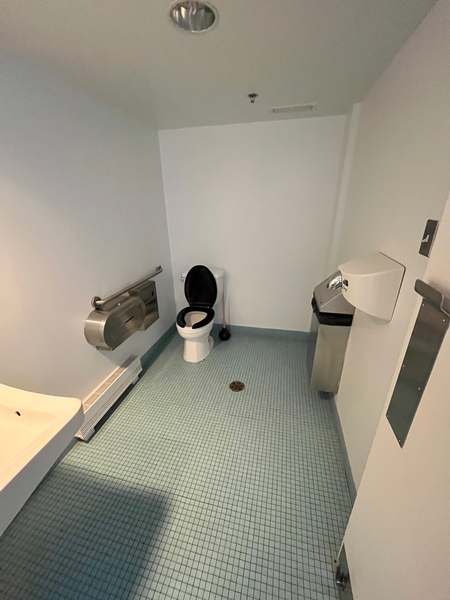
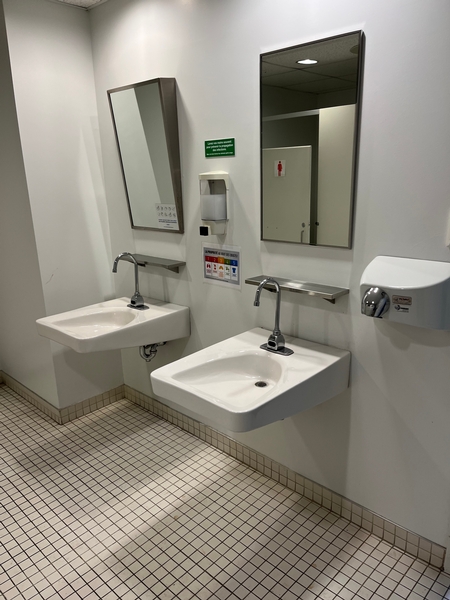
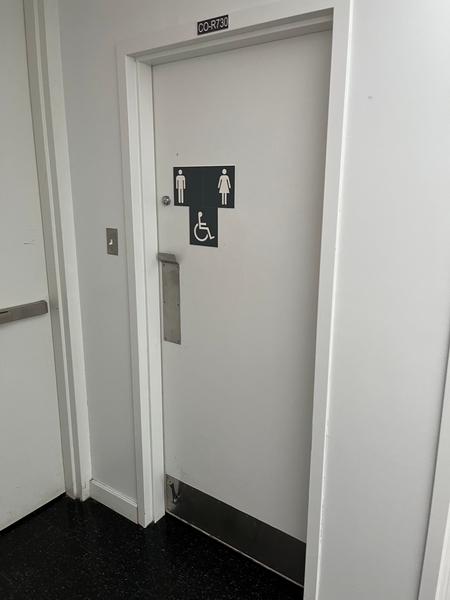
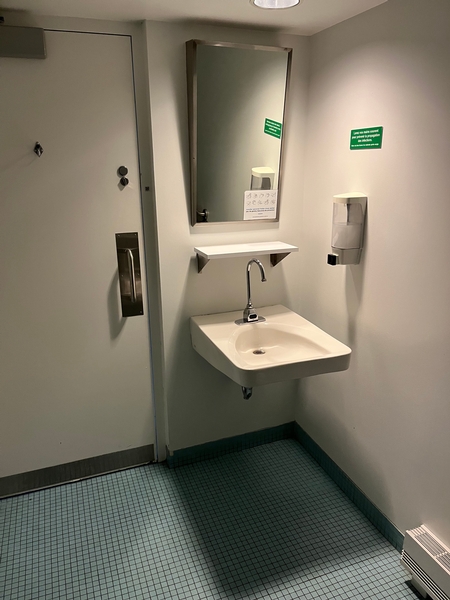









Hexagramme-UQAM, Pavillon des Sciences biologiques, Montréal, H2X 3X8, Québec
514-987-0357
Washroom with one stall*
- Toilet room: directional signage
- Clear width of door exceeds 80 cm
- Larger than 87.5 cm clear floor space on the side of the toilet bowl
- Horizontal grab bar at right of the toilet height: between 84 cm and 92 cm from the ground
- Sink height: between 68.5 cm and 86.5 cm
- Clearance under the sink: larger than 68.5 cm
- Sink: faucets with sensor
Washrooms with multiple stalls*
- Sink height: between 68.5 cm and 86.5 cm
- Clearance under the sink: larger than 68.5 cm
- Sink: faucets with sensor
- Tilted mirror
- Accessible toilet stall: door clear width larger than 80 cm
- Accessible toilet stall: door opening outside the stall
- Accessible toilet stall: narrow manoeuvring space : m x m
- Accessible toilet stall: narrow clear space area on the side : cm
- Accessible toilet stall: horizontal grab bar at right located between 84 cm and 92 cm from the ground
Exhibit area*: Agora
- Main entrance inside the building
- Entrance: fixed Interior acces ramp
- Entrance: interior access ramp: clear width between 87 cm and 92 cm
- Entrance: interior access ramp: gentle slope
- Entrance: interior access ramp: handrail on each side
- Manoeuvring space in front of the entrance larger than 1.5 m x 1.5 m
- All sections are accessible.
- Manoeuvring space diameter larger than 1.5 m available
- Main entrance inside the building
- All sections are accessible.
- Manoeuvring space diameter larger than 1.5 m available


