Back14 photos
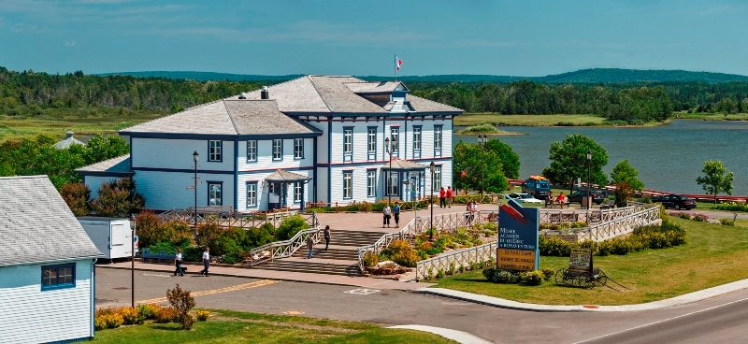
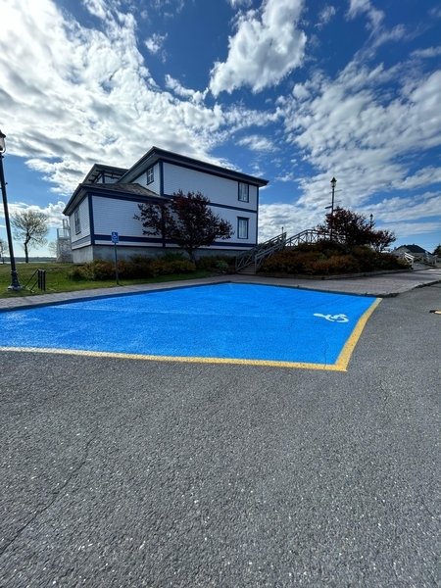
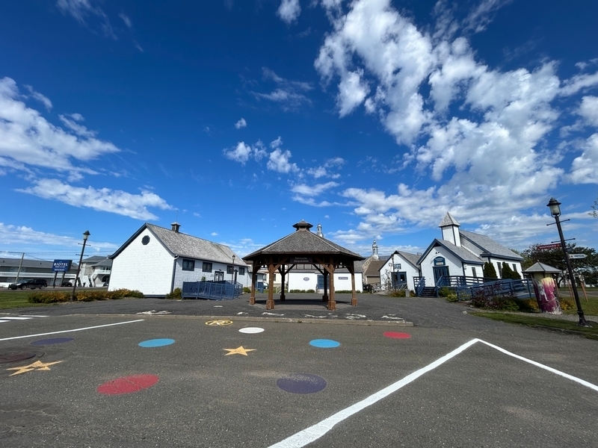
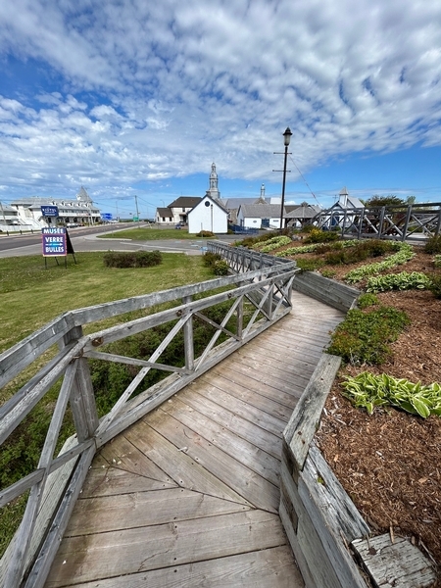
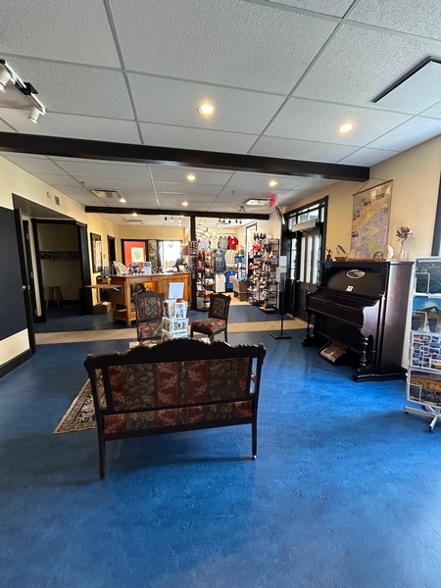
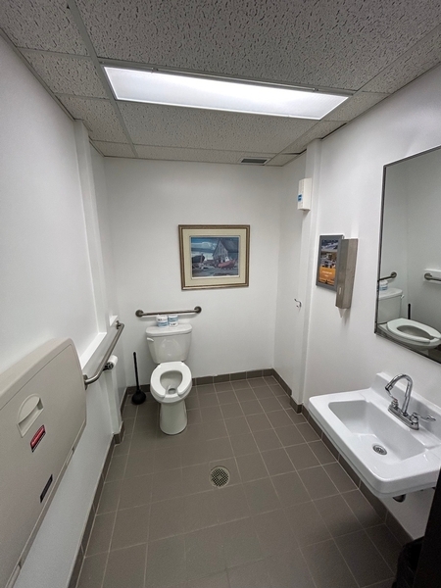
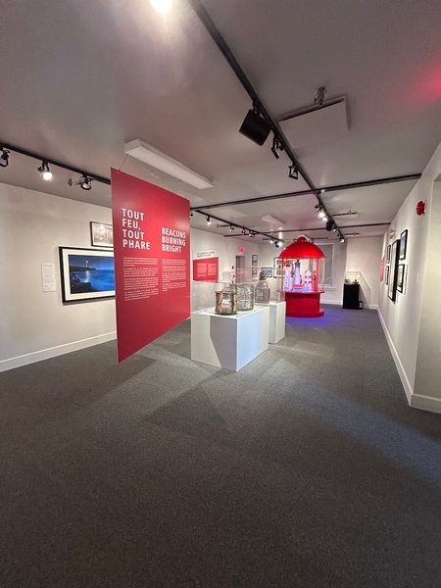
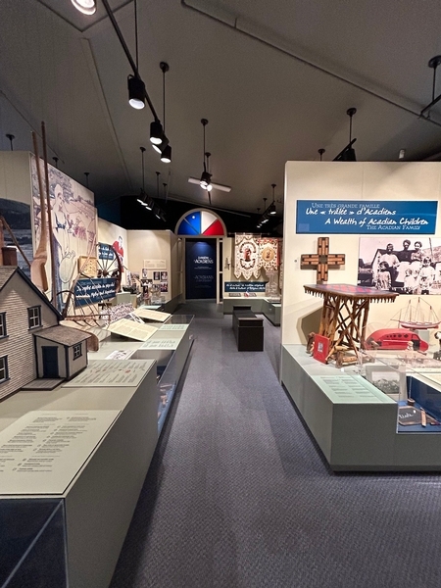
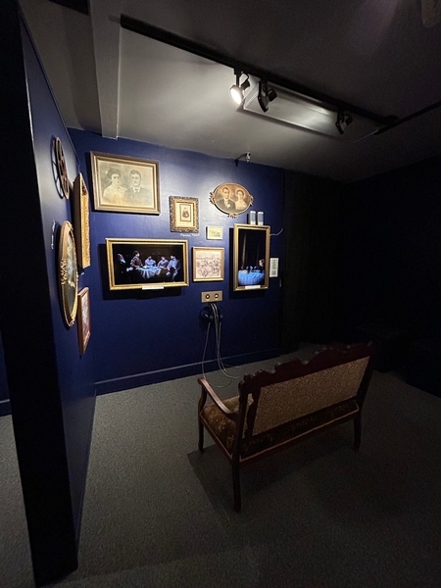
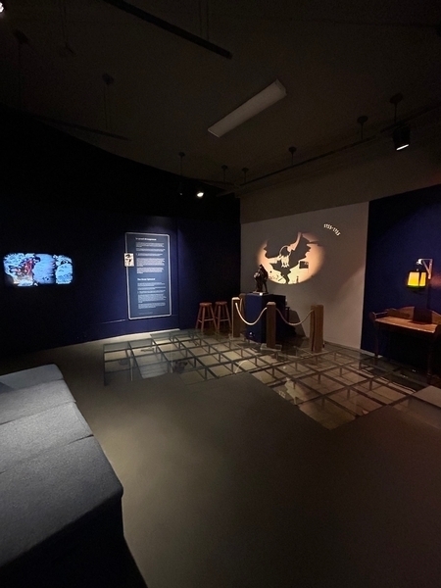
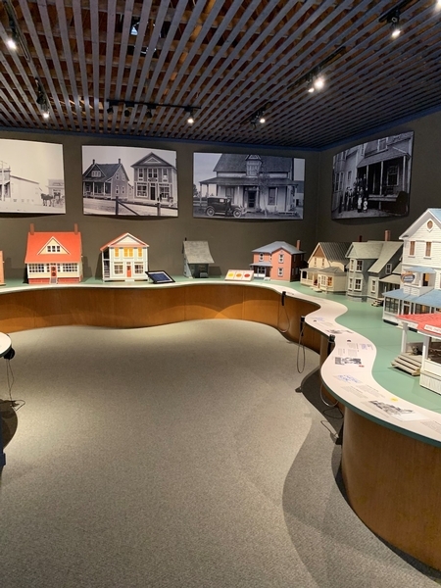
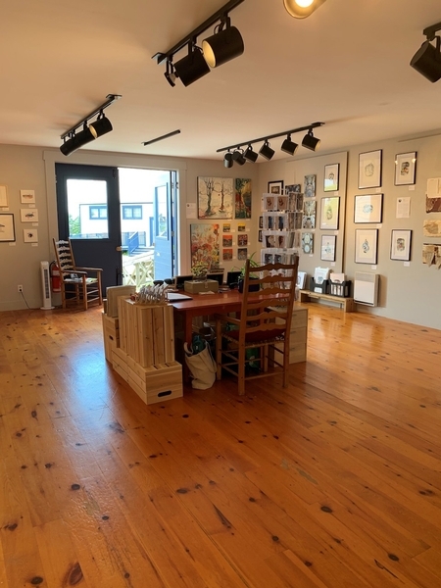
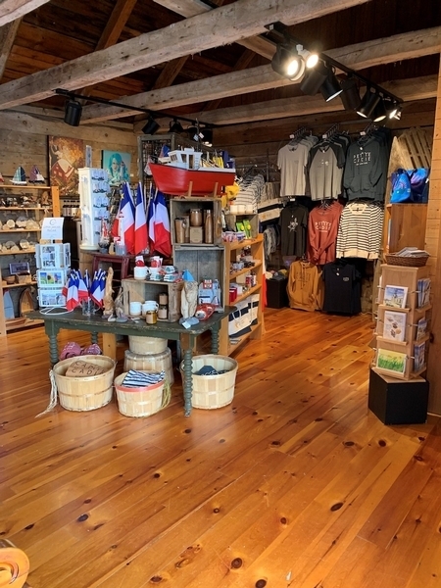
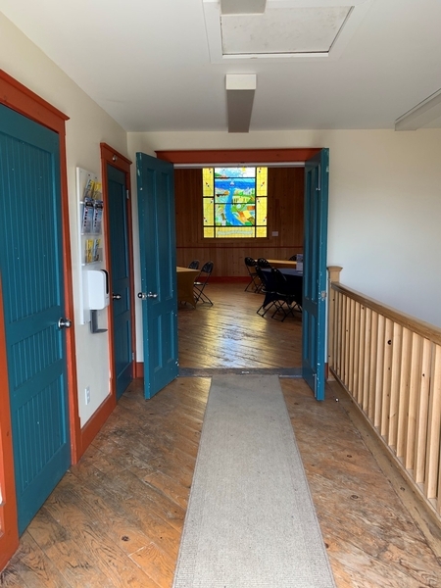















95, av. de Port-Royal, Bonaventure, G0C 1E0, Québec
418-534-4000
Exterior Entrance
- Accessible driveway leading to the entrance
- On a gentle slope
- Handrails on each side
- Free width of at least 80 cm
- Accessible driveway leading to the entrance
- On a gentle slope
- Handrails on each side
- Free width of at least 80 cm
- Accessible driveway leading to the entrance
- Handrails on each side
- Steep Slope Bevel Level Difference : 19%
- Free width of at least 80 cm
- Accessible driveway leading to the entrance
- Landing area(s) : 0,94m x 2,10m
- Handrail on one side only
- Free width of at least 80 cm
- Accessible driveway leading to the entrance
- No level
- On a gentle slope
- Handrail on one side only
- Exterior maneuvering area : 1,45m de largeur x 1,45m de profondeur devant la porte
- Steep Slope Bevel Level Difference : 20%
- Free width of at least 80 cm
- Door equipped with an electric opening mechanism
- Free width of at least 80 cm
- Door equipped with an electric opening mechanism
- Steep slope : 14%
- Steep slope : 10%
Parking
- Reserved seat(s) for people with disabilities: : 1_
- Free width of at least 2.4 m
- Side aisle integrated into the reserved space
Building*
- Entrance: exterior door sill too high : 5,5cm
- Building adapted for disabled persons
- Building adapted for disabled persons
- Entrance: exterior door sill too high : 4cm
- Building accessible with help
- Entrance: exterior door sill too high : 4,5cm
- Entrance: inside door sill too high : 2,5cm
Interior of the building
- Accessible elevator
- Counter surface : 89cm au-dessus du plancher
- Clearance under the counter of at least 68.5 cm
Universal washroom
- Free width of at least 80 cm
- Maneuvering space at least 1.5 m wide x 1.5 m deep
- Transfer zone on the side of the bowl of at least 90 cm
- Horizontal to the right of the bowl
- Horizontal behind the bowl
- Located : 92cm au-dessus du plancher
- Accessible sink
Showroom
- Maneuvering area of at least 1.5 m in diameter available
- Maneuvering area of at least 1.5 m in diameter available
- Maneuvering area of at least 1.5 m in diameter available
- Maneuvering area of at least 1.5 m in diameter available
- On a gentle slope
- Direct lighting missing on some sections of the exhibition
- Circulation corridor of at least 92 cm
- Maneuvering area of at least 1.5 m in diameter available
- Direct lighting over the entire exhibition
- Sound videos
- Circulation corridor of at least 92 cm
- Maneuvering area of at least 1.5 m in diameter available
- Descriptive panels at 1.2m height
- Objects displayed at a height of less than 1.2 m
- Objects displayed at a height of less than 1.2 m
- Objects displayed at a height of less than 1.2 m


