Back8 photos
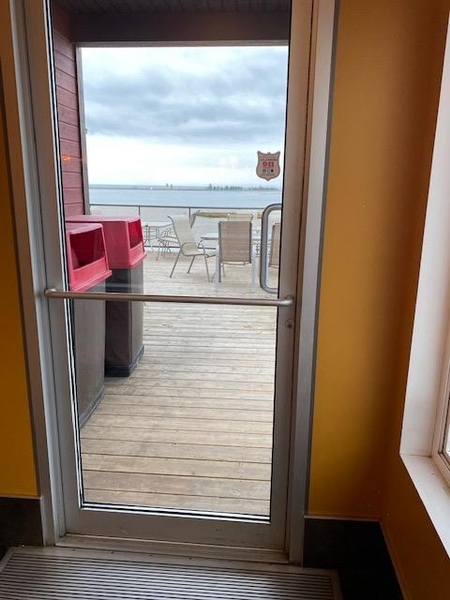
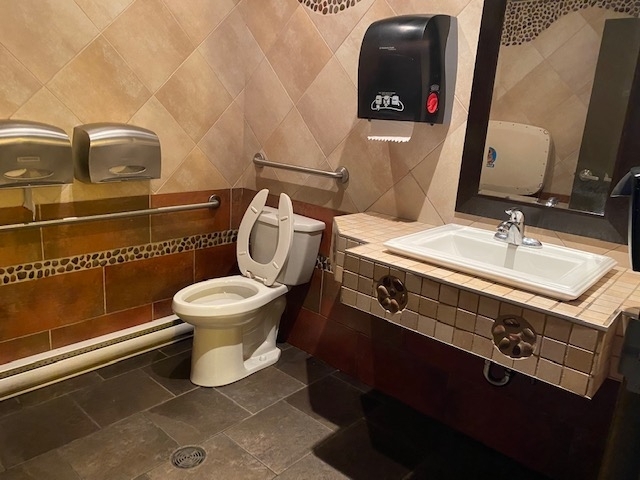
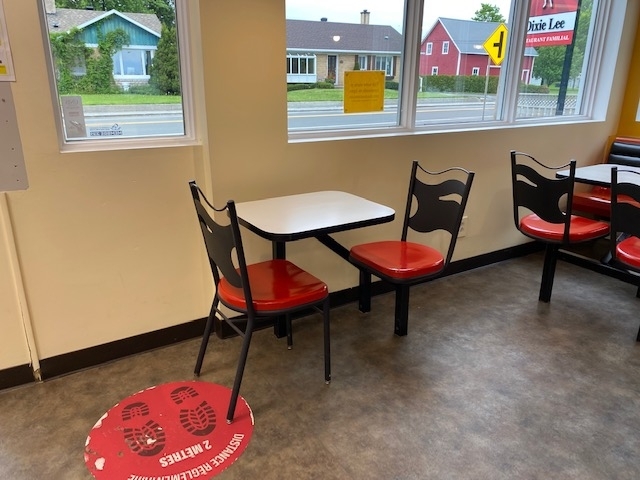
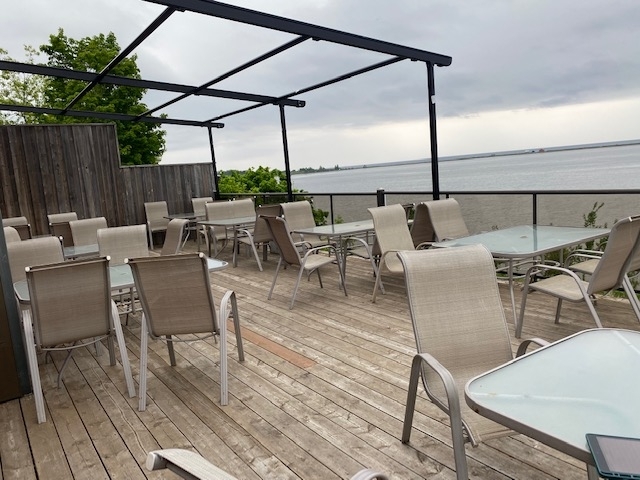
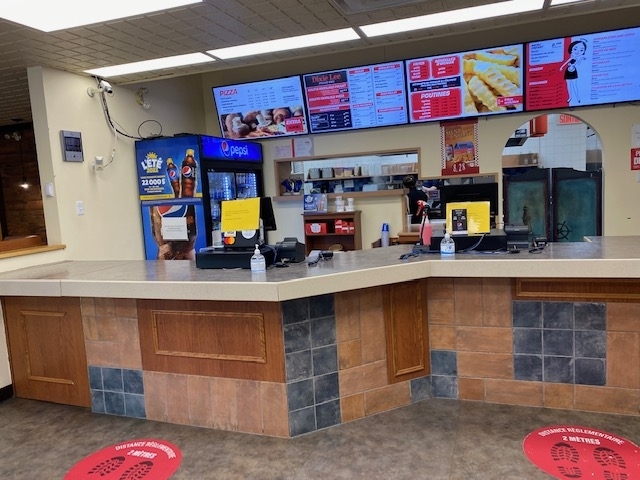
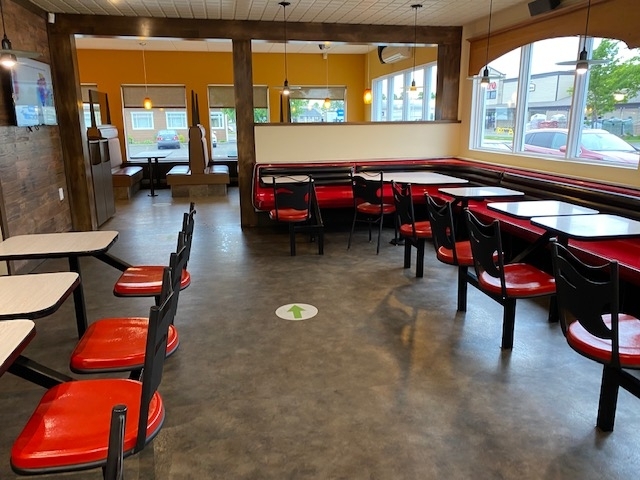
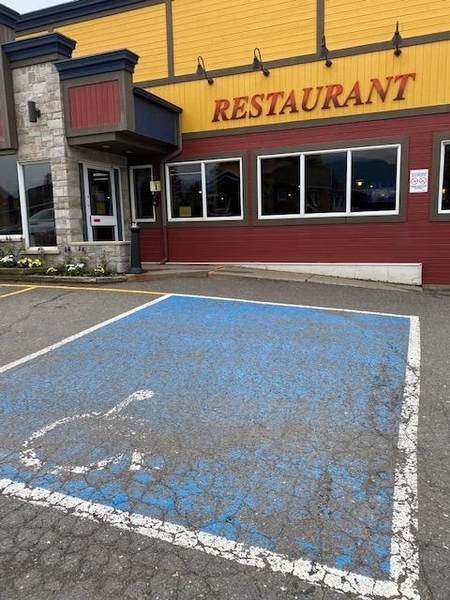
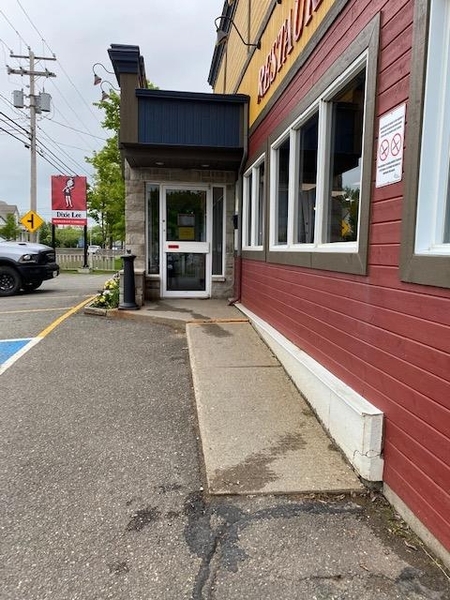








Parking*
- Exterior parking lot
- Less than 25 available parking spaces
- Gentle slope (less than 8%)
- One or more reserved parking spaces : 1_
- Reserved parking spaces near the entrance
- No obstacle between parking lot and entrance
Entrance*
- Main entrance
- No information panel about a possible accessible entrance
- Access to entrance: gentle sloop
- Fixed ramp
- Ramp with no side edge
- Access ramp: gentle slope
- Landing sill too high : 3cm
- Exterior door sill too high : 4cm
- Hard to open door
Washroom with one stall*
- Toilet room: help offered for handicapped persons
- Manoeuvring clearance larger than 1.5 m x 1.5 m
- Inadequate clear floor space on the side of the toilet bowl : 46cm
- Toilet seat height: between 40 cm and 46 cm
- Horizontal grab bar at right of the toilet: too low : 78cm
- Horizontal grab bar behind the toilet: too high : 103cm
- Sink too high : 98cm
- Clearance under the sink: larger than 68.5 cm
Food service*
- Food service accessible with help
- Access : Comptoir restauration rapide_
- All sections are accessible.
- Less than 25% of the tables are accessible.
- Passageway between tables larger than 92 cm
- Manoeuvring space diameter larger than 1.5 m available
- Table and fixed seat : 98%
- Table height: between 68.5 cm and 86.5 cm
- Inadequate clearance under the table
- No table service
- Cash stand is too high : 96cm
Terrace*
- Accessible entrance by the building
- Outside passageway to the terrace: gentle slope
- Access by the building: door easy to open
- All sections are accessible.
- 100% of the tables are accessible.
- Passageway between tables larger than 92 cm
- Manoeuvring space diameter larger than 1.5 m available
- Table height: between 68.5 cm and 86.5 cm
- Inadequate clearance under the table


