Back19 photos
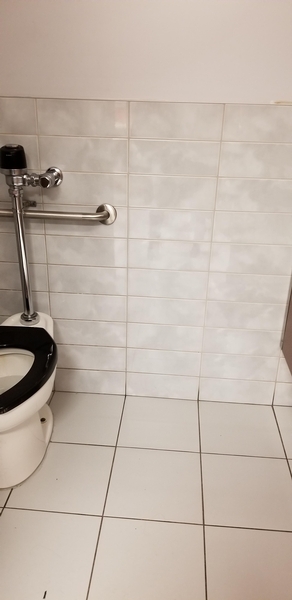
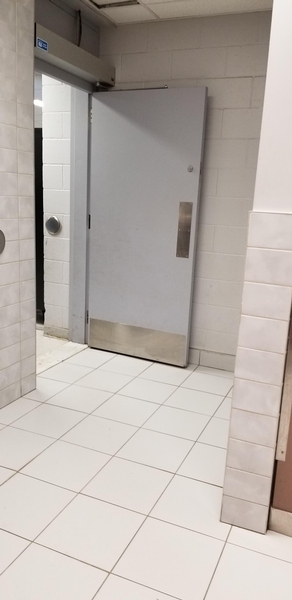
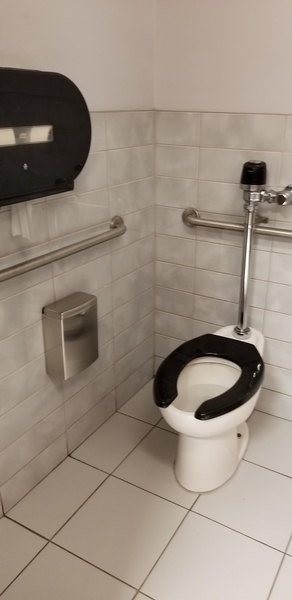
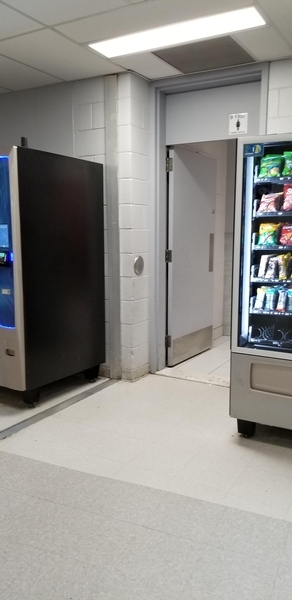
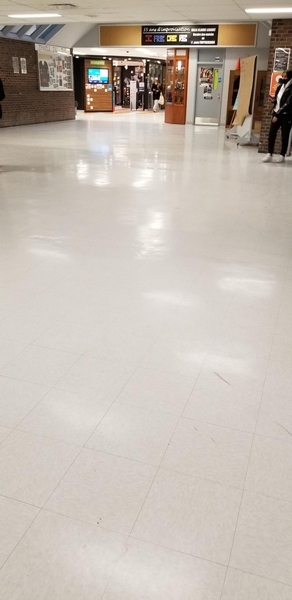
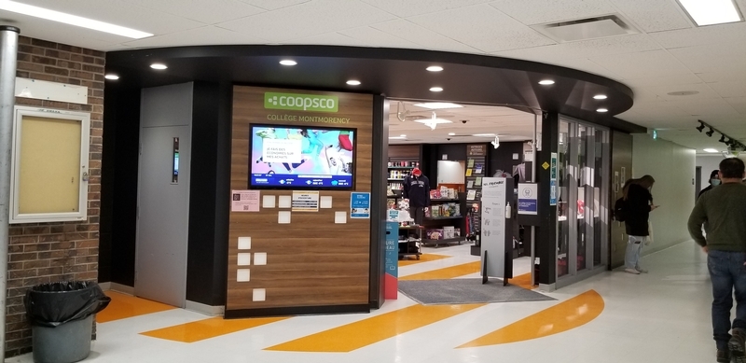
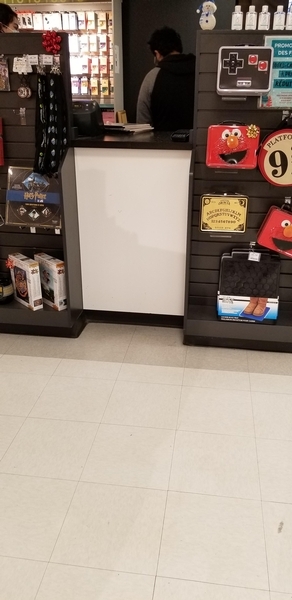
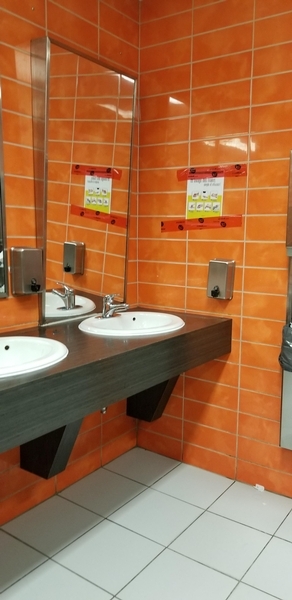
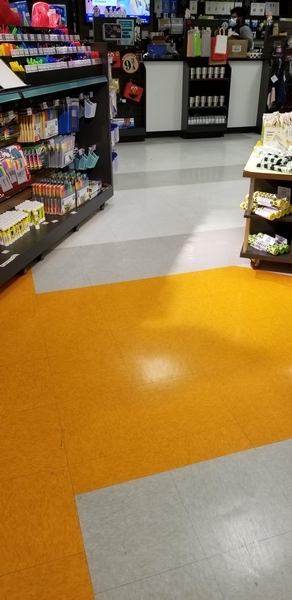
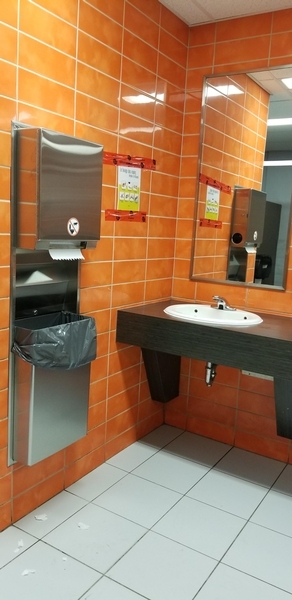
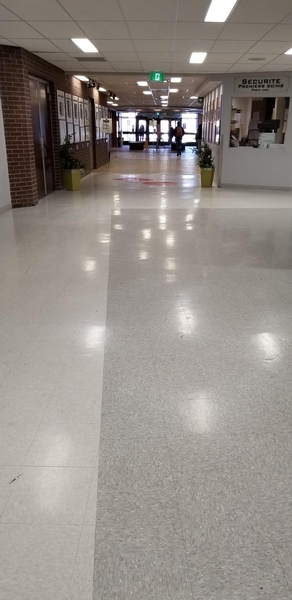
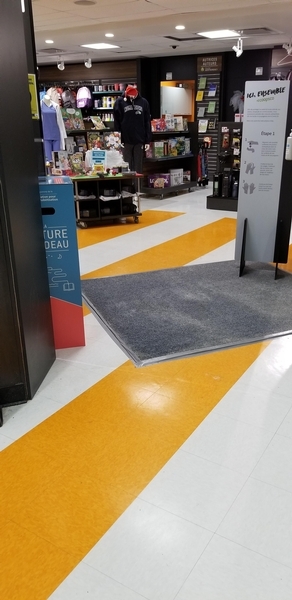
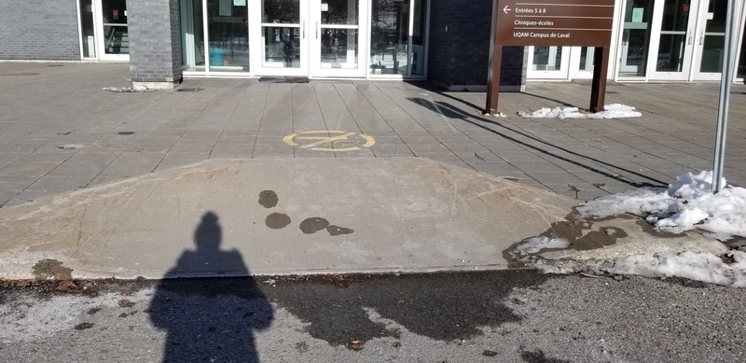
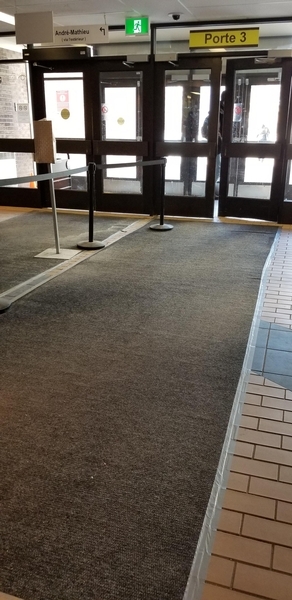
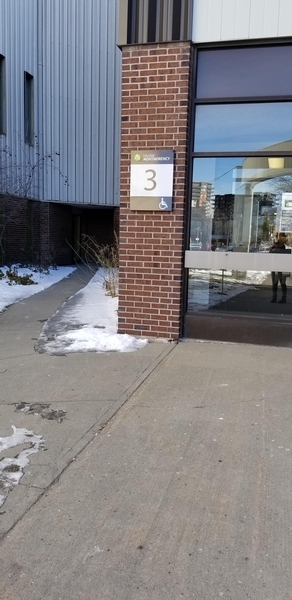
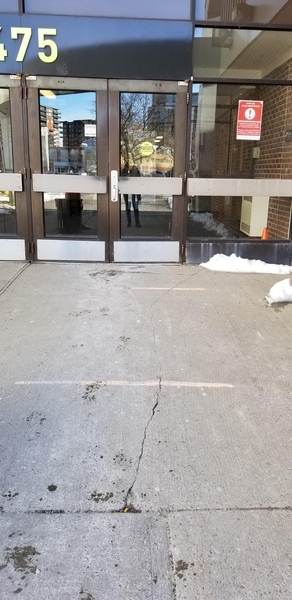
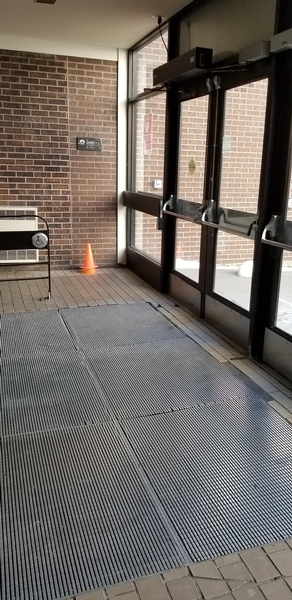
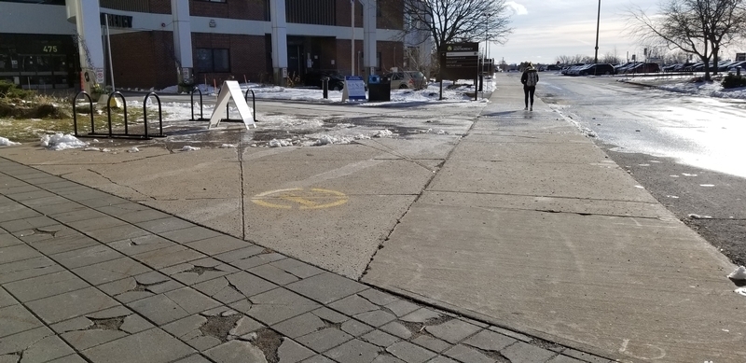
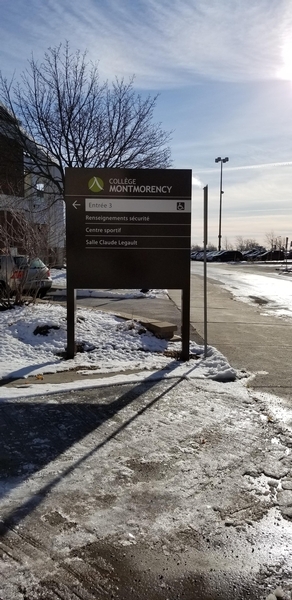























475 boul. De l'Avenir, Laval, H7N 5H9, Québec
450-975-6100
Parking
- Asphalted ground
- Gentle slope (less than 8%)
- One or more reserved parking spaces : 28_
- Reserved parking spaces near the entrance
- Reserved parking space width: more than 2.4 m
- Clear passageway width larger than 1.5 m on the side of the parking space
- Good parking space identification on the ground and the information panel P150-5
- Obstruction between parking lot and entrance
- Others : Bateau de trottoir_
Entrance
- : 7entrée(s) accessible(s) aux personnes handicapées / 8entrée(s)
- Paved walkway to the entrance
- Manoeuvring space in front of the door: larger than 1.5 m x 1.5 m
- No exterior door sill
- No interior door sill
- Automatic Doors
- Automatic door with push button too high : .60m
- Hallway larger than 2.1 m x 2.1 m
- 2nd door: no exterior door sill
- 2nd door: no interior door sill
- The 2nd door is automatic
- Automatic 2nd door: push button too low : .80m
Washrooms with multiple stalls
- Narrow manoeuvring space in front of the toilet room door : 1.12m x 1.5m
- Entrance: automatic door
- Entrance: automatic door control buttons located between 1 m and 1.2 m from the ground
- Sink height: between 68.5 cm and 86.5 cm
- Clearance under the sink: larger than 68.5 cm
- Clearance depth under the sink more than 28 cm
- clear space area in front of the sink larger than 80 cm x 1.2 m
- Sink: faucets with sensor
- : 1cabinet(s) de toilette aménagé(s) pour les personnes handicapées / 12cabinet(s)
- Accessible toilet stall: narrow manoeuvring space : .80m x .90m
- Accessible toilet stall: more than 87.5 cm of clear space area on the side
- Accessible toilet stall: horizontal grab bar at right located between 84 cm and 92 cm from the ground
- Accessible toilet stall: horizontal grab bar behind the toilet located between 84 cm and 92 cm from the ground
- Accessible toilet stall: toilet paper dispenser near the toilet
- Accessible toilet stall: toilet paper dispenser too high : 110m
Shop
- Manoeuvring space in front of the entrance larger than 1.5 m x 1.5 m
- Cash stand is too high : 102cm
- Checkout counter: removable card payment machine
- Cash counter: passageway to longer than 92 cm
- Cash counter: manoeuvring space larger than 1.5 m x 1.5 m


