Back32 photos
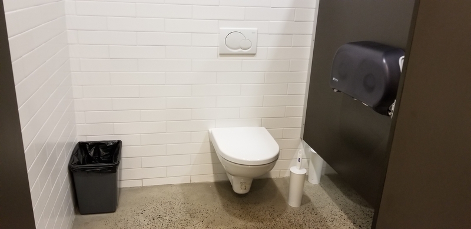
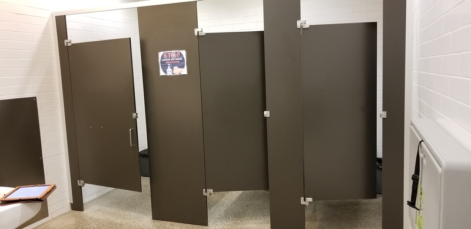
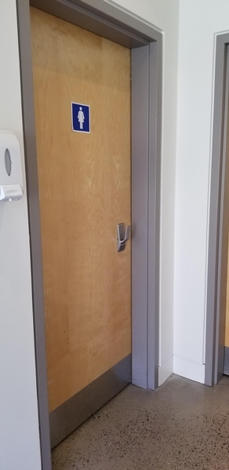
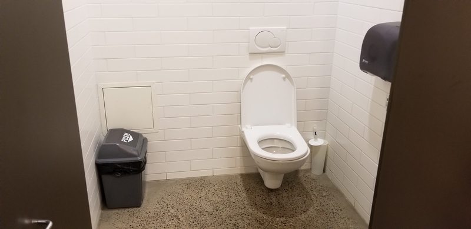
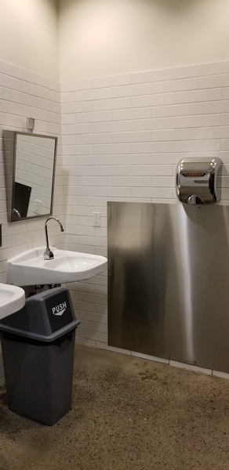
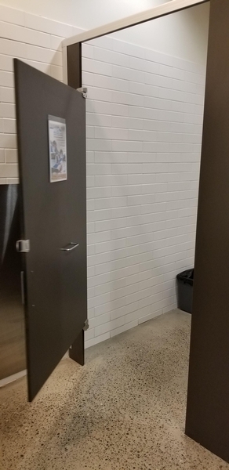
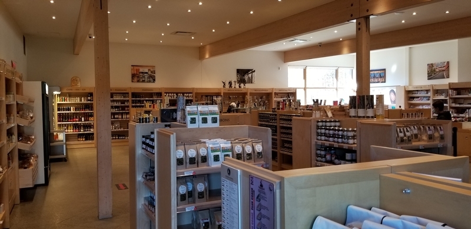
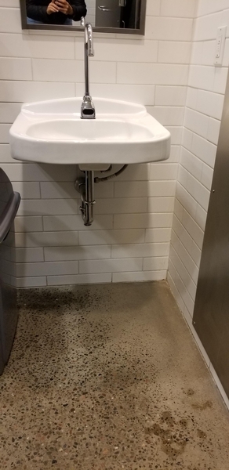
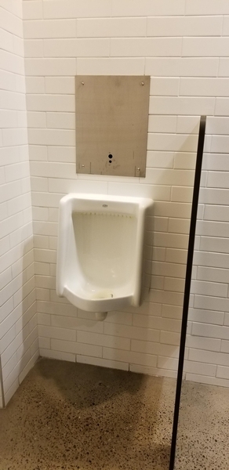
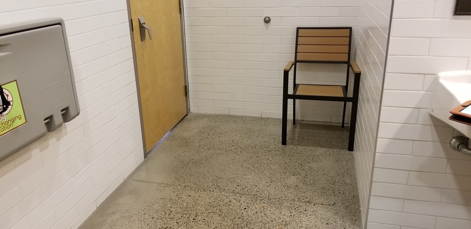
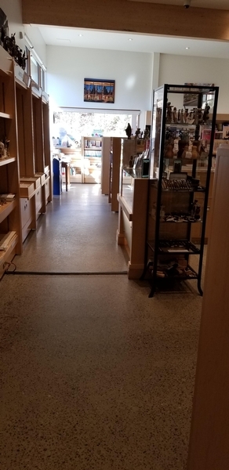
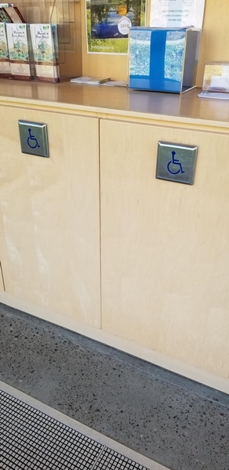
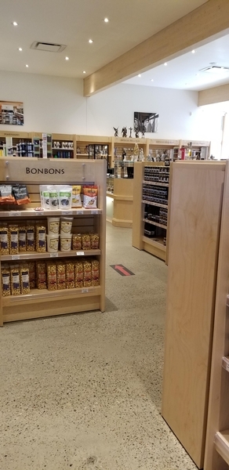
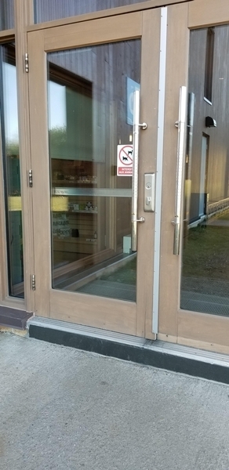
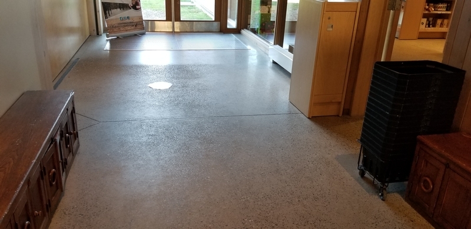
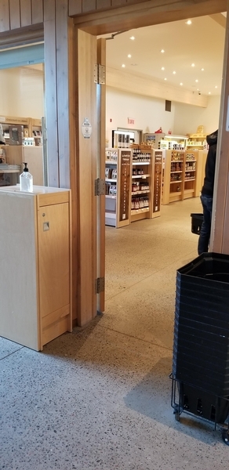
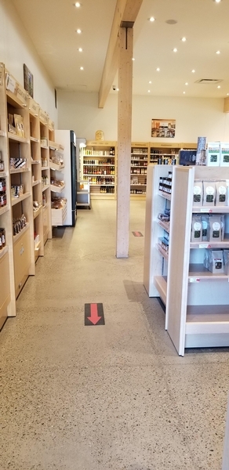
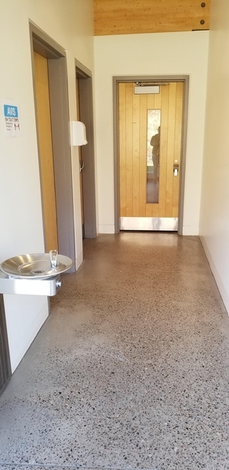
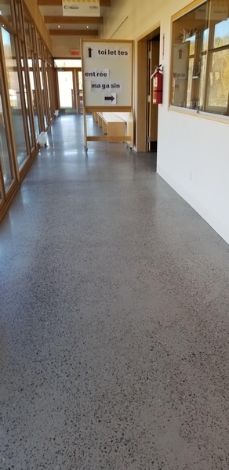
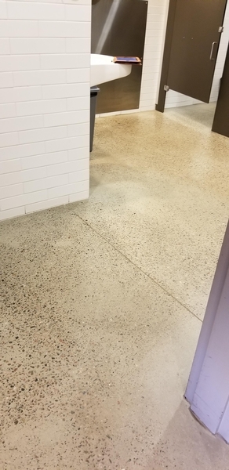
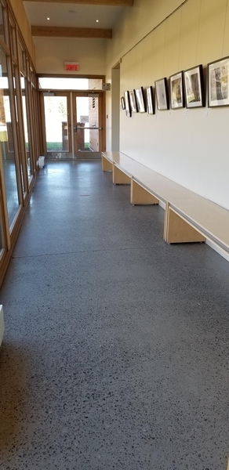
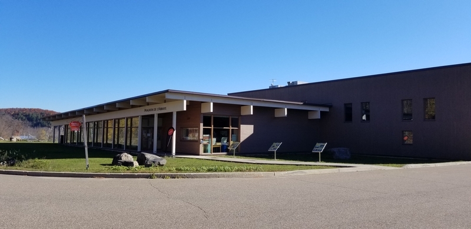
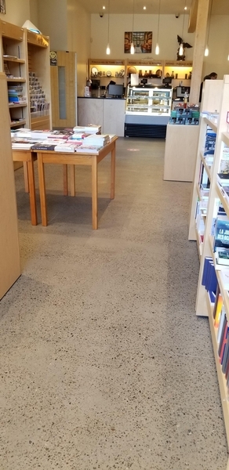
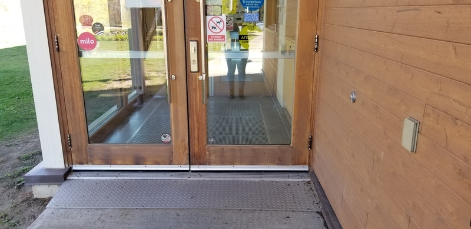
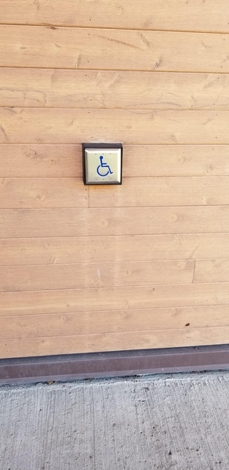
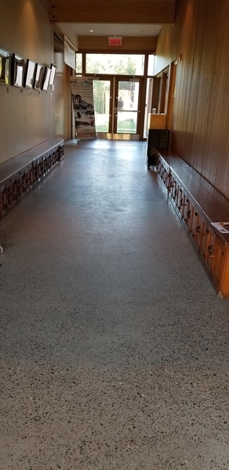
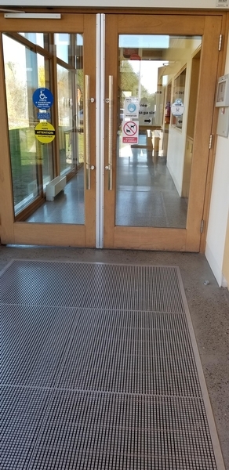
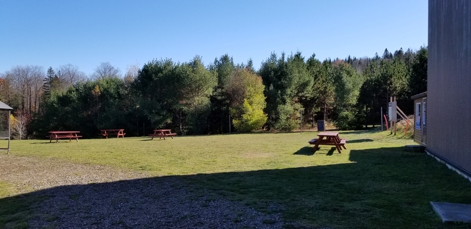
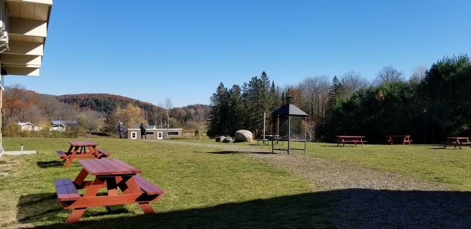
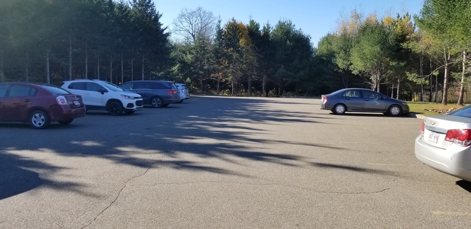
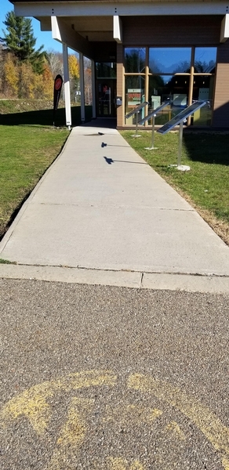
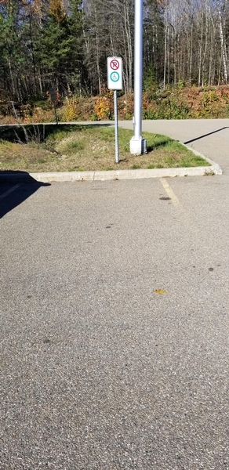





































220 chemin de la Montagne-Coupée, Saint-Jean-de-Matha, J0K 2S0, Québec
450-960-2891
Parking
- 25 - 100 parking spaces
- Asphalted ground
- Gentle slope (less than 8%)
- One or more reserved parking spaces : 1_
- Reserved parking spaces near the entrance
- Reserved parking space width: more than 2.4 m
- No passageway between spaces
- No obstacle between parking lot and entrance
Entrance
- Access to entrance: gentle sloop
- Paved walkway to the entrance
- Walkway to the entrance width: more than 1.1 m
- Manoeuvring space in front of the door: larger than 1.5 m x 1.5 m
- No exterior door sill
- Bevelled exterior door sill with built-in ramp
- Bevelled exterior door sill: metal ramp
- No interior door sill
- Automatic Doors
- Automatic door with push button too high : 93m
- Hallway larger than 2.1 m x 2.1 m
- The 2nd door is automatic
- Automatic 2nd door: push button too low : 90m
Washrooms with multiple stalls
- Narrow manoeuvring space in front of the toilet room door : 1,48m x 1,5m
- Entrance: no outside door sill
- Entrance: no interior door sill
- Entrance: no automatic door
- Manoeuvring space larger than 1.5 m x 1.5 m in front of the toilet room
- Sink height: between 68.5 cm and 86.5 cm
- Clearance under the sink: larger than 68.5 cm
- Clearance depth under the sink more than 28 cm
- Faucets at less than 43 cm to reach
- clear space area in front of the sink larger than 80 cm x 1.2 m
- Sink: faucets with sensor
- : 1cabinet(s) de toilette aménagé(s) pour les personnes handicapées / 1cabinet(s)
- Manoeuvring space larger than 1.5 m x 1.5 m in front of the toilet stall
- Accessible toilet stall: door opening outside the stall
- Accessible toilet stall: more than 87.5 cm of clear space area on the side
- Accessible toilet stall: no grab bar near the toilet
- Narrow manoeuvring space in front of the toilet room door : 1,48m x 1,5m
- Entrance: no outside door sill
- Entrance: no interior door sill
- Entrance: no automatic door
- Manoeuvring space larger than 1.5 m x 1.5 m in front of the toilet room
- Sink height: between 68.5 cm and 86.5 cm
- Clearance under the sink: larger than 68.5 cm
- Clearance depth under the sink more than 28 cm
- Faucets at less than 43 cm to reach
- clear space area in front of the sink larger than 80 cm x 1.2 m
- Sink: faucets with sensor
- : 1cabinet(s) de toilette aménagé(s) pour les personnes handicapées / 3cabinet(s)
- Manoeuvring space larger than 1.5 m x 1.5 m in front of the toilet stall
- Accessible toilet stall: door opening outside the stall
- Accessible toilet stall: manoeuvring space larger tham 1.2 mx 1.2 m
- Accessible toilet stall: narrow clear space area on the side : 83cm
- Accessible toilet stall: no grab bar near the toilet
Terrace
- Coarse gravel outside passageway to the terrace
- Turf outside passageway to the terrace
- Access by the building: outside door sill too high : 13cm
- Access by the building: non bevelled outside door sill
- Access by the building: no interior door sill
- Access by the building: outside door pull handle (D type)
- Access by the building: outside handle on the door too high : 105cm
- Access by the building: inside handle on the door (push plate)
- Access by the building: inside handle on the door located between 90 cm and 1 m from the ground
- Less than 25% of the tables are accessible.
- Table height: between 68.5 cm and 86.5 cm
- Inadequate clearance under the table
- Table: clearance depth insufficient : 11cm
Shop
- Manoeuvring space in front of the entrance larger than 1.5 m x 1.5 m
- All sections are accessible.
- Path of travel between display shelves exceeds 92 cm
- Manoeuvring space diameter larger than 1.5 m available
- Displays height: less than 1.2 m
- Cash stand is too high : 100cm
- Cash counter: no clearance
- Checkout counter: built-in card payment machine
- Cash counter: manoeuvring space larger than 1.5 m x 1.5 m


