Back6 photos
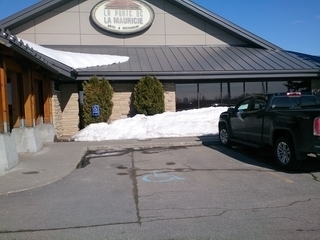
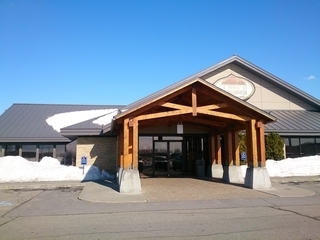
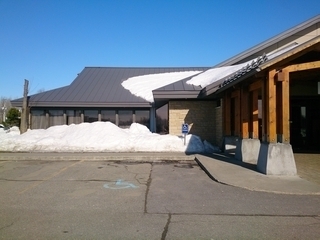
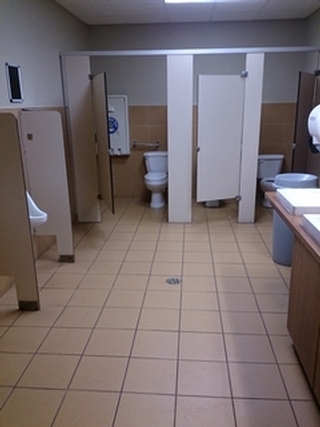
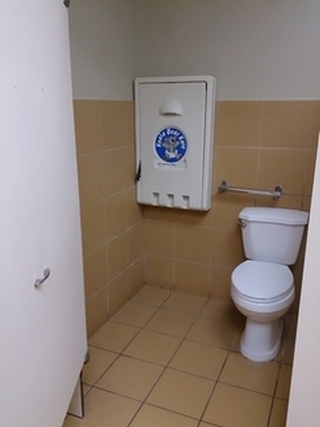
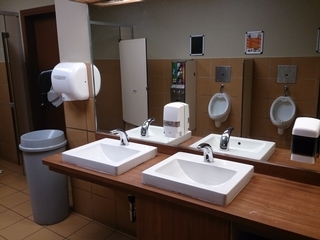







4, route Sainte-Anne Ouest, Yamachiche, G0X 3L0, Québec
819-228-9434
Parking*
- Exterior parking lot
- One or more reserved parking spaces : 2_
- Reserved parking spaces near the entrance
- No obstacle between parking lot and entrance
Entrance*
- Main entrance
- No-step entrance
- Entrance: door sill more than 13 mm : 3 cm
Washrooms with multiple stalls*
- Washroom : accessible with help
- Sink height: between 68.5 cm and 86.5 cm
- Clearance under the sink: larger than 68.5 cm
- No accessible urinal
- Urinal rim too high : 63cm
- Urinal: no grab bar
- Accessible toilet stall: narrow manoeuvring space : 0,80m x 0,80m
- Accessible toilet stall: narrow clear space area on the side : 83cm
- Accessible toilet stall: horizontal grab bar at the left
- Accessible toilet stall: horizontal grab bar behind the toilet located between 84 cm and 92 cm from the ground
- Washroom : accessible with help
- Sink height: between 68.5 cm and 86.5 cm
- Clearance under the sink: larger than 68.5 cm
- Accessible toilet stall: narrow manoeuvring space : 0,87m x 0,87m
- Accessible toilet stall: more than 87.5 cm of clear space area on the side
- Accessible toilet stall: horizontal grab bar at the left
- Accessible toilet stall: horizontal grab bar behind the toilet located between 84 cm and 92 cm from the ground
Food service*
- Food service designed for handicaped persons
- Access to the restaurant
- Access : aux salles de réunions_
- All sections are accessible.
- Table height: between 68.5 cm and 86.5 cm
- Inadequate clearance under the table
- Bill to pay at the rable
- Bar counter too high : 108cm
Exhibit area*: Salle Nérée Beauchemin
- Exhibit area accessible with help
- Entrance: exterior door sill too high : 3cm
- Entrance: non bevelled outside door sill
- All sections are accessible.
- Capacity : 250personnes
- All seating accessible to disabled persons
- Barrier-free path of travel between entrance and reserved seating
- Table height: between 68.5 cm and 86.5 cm
- Inadequate clearance under the table
- Exhibit area accessible with help
- Entrance: exterior door sill too high : 3cm
- All sections are accessible.
- Capacity : 250personnes
- All seating accessible to disabled persons
- Barrier-free path of travel between entrance and reserved seating
- Table height: between 68.5 cm and 86.5 cm
- Inadequate clearance under the table
Public washroom*
- Washrooms: toilet paper dispenser : trop bas : entre 70 cm et 72 cm (homme et femme)
- Washrooms: limited manoeuvring space : dans chaque cabinet accessible (homme et femme)
- Washrooms: door lock too high : 1,05 m (homme et femme)
Other caracteristics
- Hallways: minimal width of 920 mm : restreint par endroit
- Raised toilet
- TTY available



