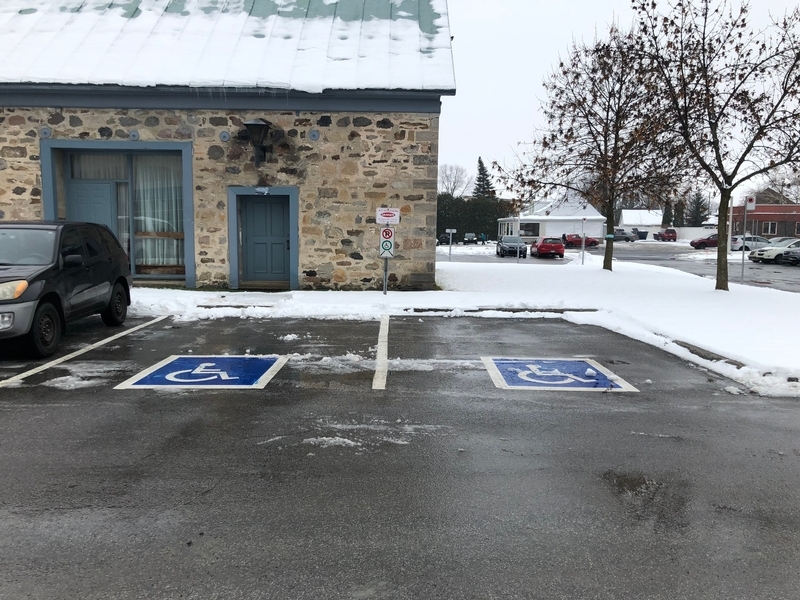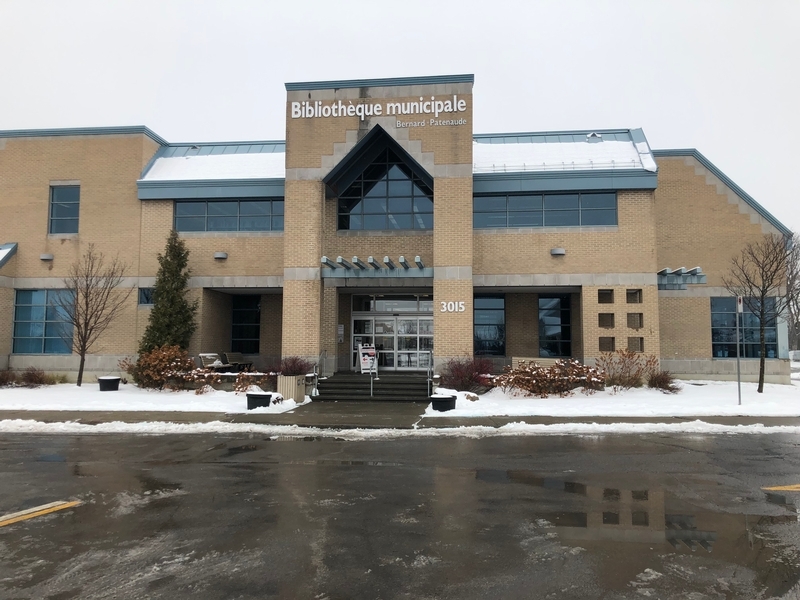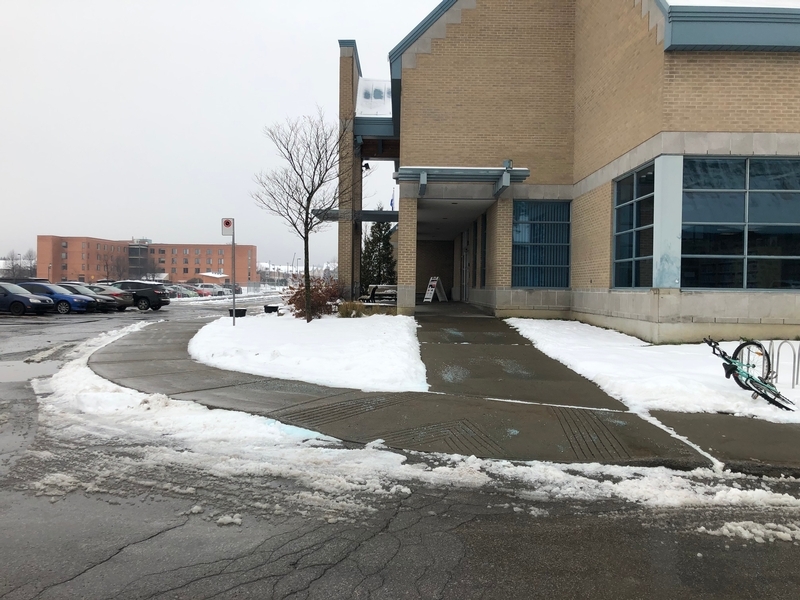Back3 photos






3015, avenue des Ancêtres, Mascouche, J7K 1X6, Québec
450-474-4159
Parking*
- Exterior parking lot
- One or more reserved parking spaces : 2_
- No obstacle between parking lot and entrance
- : 1,34m
Inside of the establishment*: Rez-de-chaussée | Section pour enfants + ados + postes informatiques
- Passageway: larger than 92 cm
- Reception counter too high : 102cm
- PC station height: between 68.5 cm and 86.5 cm
- Clearance under the PC station: larger than 68.5 cm
- Accessible displays : 80%
- Passageway: larger than 92 cm
- Manlift
- Accessible displays : 70%
- Wheelchair lift: raised character control buttons
Room*
Entrance*
- Main entrance
- No-step entrance
- Double door
- Automatic Doors
- The 2nd door is automatic
Washroom with one stall*
- Toilet room: help offered for handicapped persons
- Manoeuvring clearance larger than 1.5 m x 1.5 m
- Narrow clear floor space on the side of the toilet bowl : 80cm
- No grab bar near the toilet
- Sink height: between 68.5 cm and 86.5 cm
- Clearance under the sink: larger than 68.5 cm
- Toilet room: help offered for handicapped persons
- Manoeuvring clearance larger than 1.5 m x 1.5 m
- Narrow clear floor space on the side of the toilet bowl : 80cm
- No grab bar near the toilet
- Sink height: between 68.5 cm and 86.5 cm
- Clearance under the sink: larger than 68.5 cm
Washrooms with multiple stalls*
- Sink height: between 68.5 cm and 86.5 cm
- Inadequate clearance under the sink : 66,5cm
- Accessible toilet stall: manoeuvring space larger tham 1.2 mx 1.2 m
- Accessible toilet stall: more than 87.5 cm of clear space area on the side
- Accessible toilet stall: horizontal grab bar at the left
- Accessible toilet stall: horizontal grab bar behind the toilet located between 84 cm and 92 cm from the ground
- Sink height: between 68.5 cm and 86.5 cm
- Inadequate clearance under the sink : 66,5cm
- Accessible toilet stall: manoeuvring space larger tham 1.2 mx 1.2 m
- Accessible toilet stall: more than 87.5 cm of clear space area on the side
- Accessible toilet stall: horizontal grab bar at the left
- Accessible toilet stall: horizontal grab bar behind the toilet located between 84 cm and 92 cm from the ground


