Back12 photos
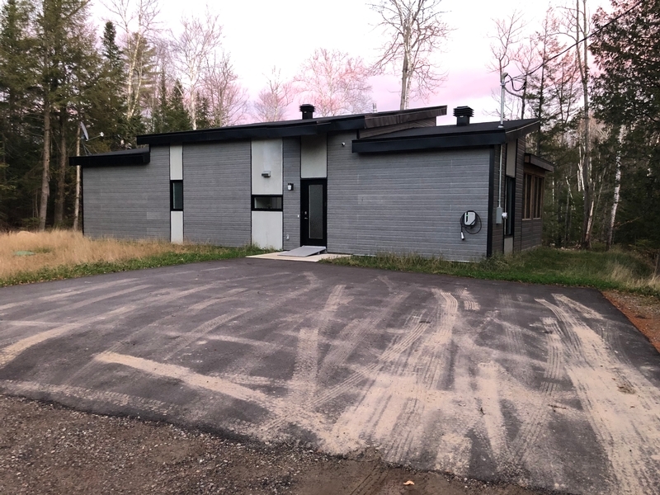
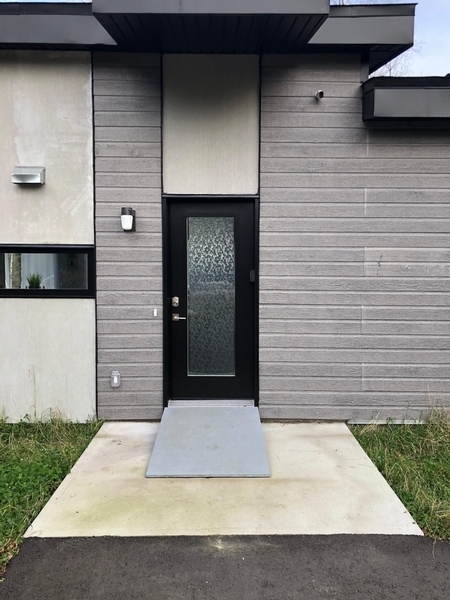
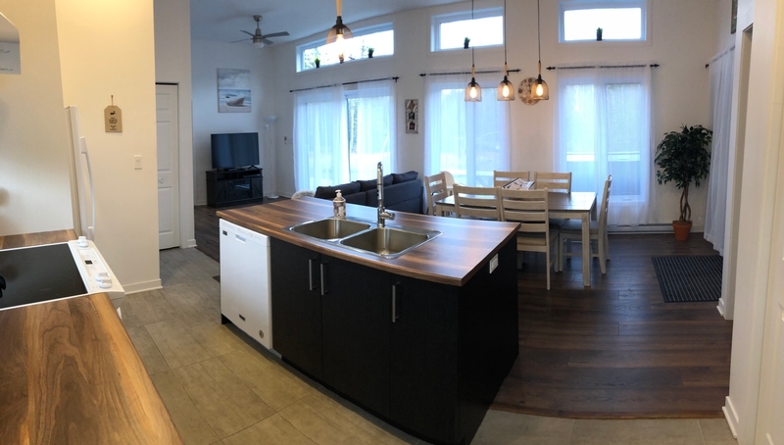
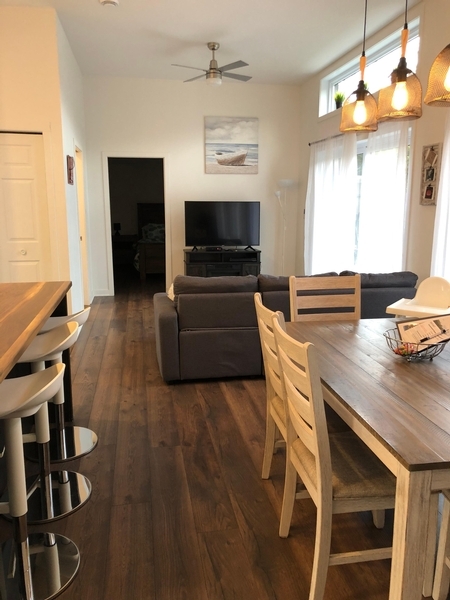
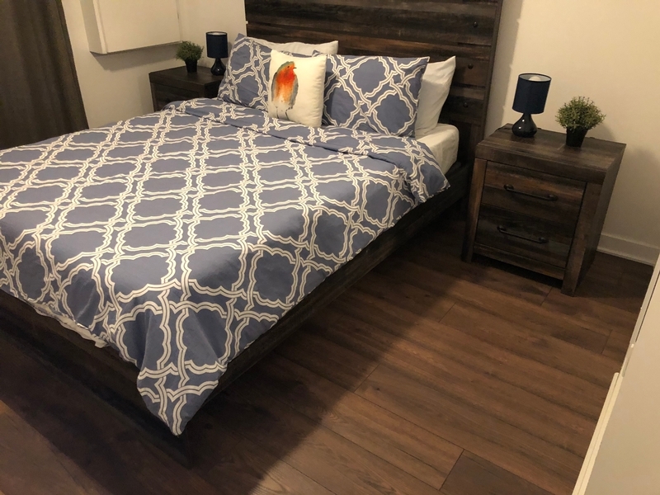
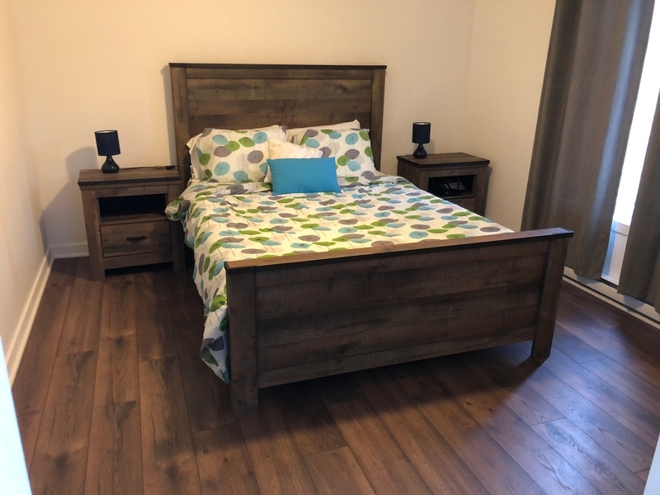
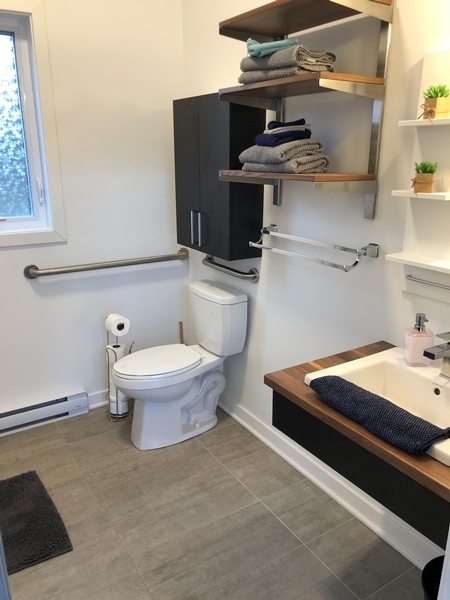
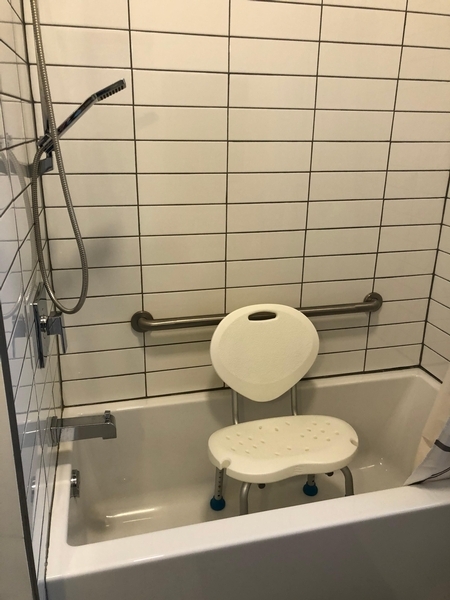
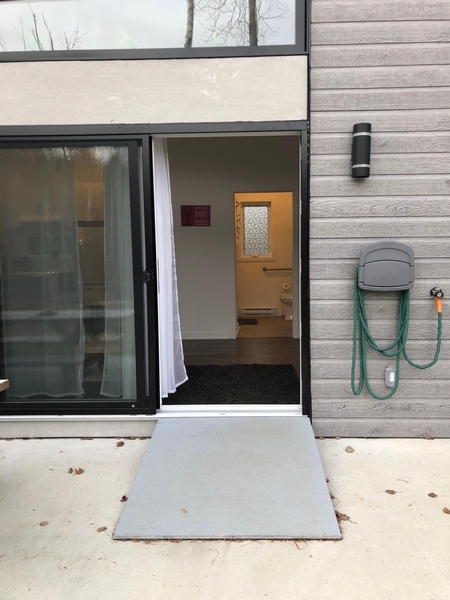
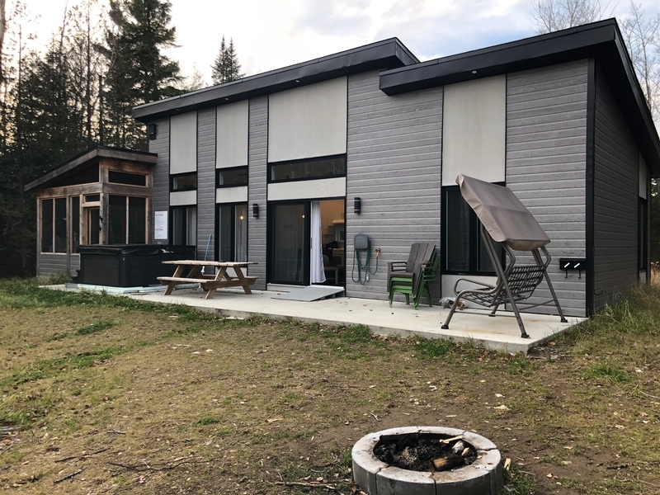
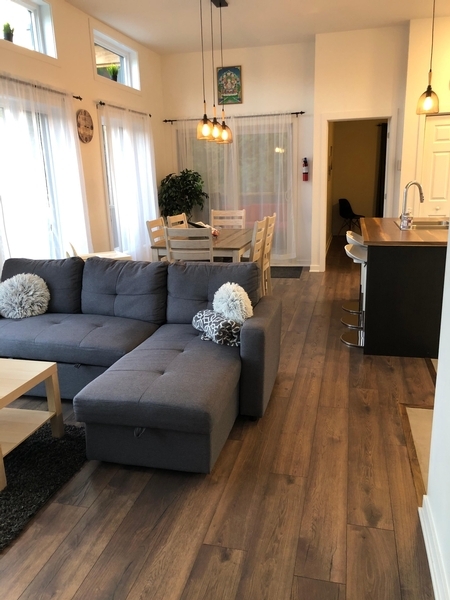
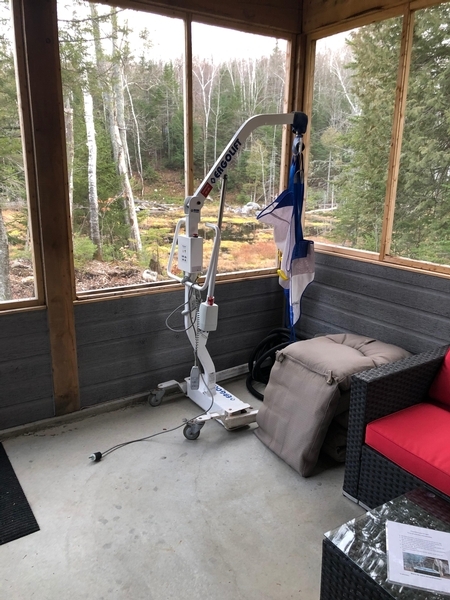












Parking*
- Exterior parking lot
- No obstacle between parking lot and entrance
Living room*
- Living room adapted for disabled persons
- Terrace: bevelled exterior door sill with built-in ramp
- Terrace: interior door sill too high : 9cm
- Terrace: interior door sill not bevelled
Room*
- Bedroom accessible with help
- Manoeuvring space in room exceeds 1.5 m x 1.5 m
- Transfer zone on side of bed exceeds 92 cm
- Bed too high : 58cm
- Bed: clearance under bed
- Room furnishings can be moved if necessary
- Flashing fire alarm
Entrance*
- Main entrance
- Bevelled exterior door sill with built-in ramp
- Bevelled exterior door sill: ramp steeply sloped : 13%
- Interior door sill too high : 9cm
- Interior door sill not bevelled
Kitchen*
- Table height: between 68.5 cm and 86.5 cm
- Inadequate clearance under the table
- Kitchen counter too high : 92cm
- Sink too high : 92cm
- Terrace: interior door sill too high : 9cm
- Terrace: interior door sill not bevelled
- Terrace: picnic table adapted for persons with disabilities
Bathroom*
- Bathroom accessible with help
- Manoeuvring space in bathroom exceeds 1.2 m x 1.2 m
- Larger than 87.5 cm clear floor space on the side of the toilet bowl
- Horizontal grab bar at right of the toilet height: between 84 cm and 92 cm from the ground
- Horizontal grab bar at left of the toilet height: between 84 cm and 92 cm
- Sink height: between 68.5 cm and 86.5 cm
- Sink: insufficient clearance under sink : 64cm
- Standard bathtub/shower
- Bathtub: hand-held shower head higher than 1.2 m : 1,4m
- Bathtub: removable transfer bench available


