Back7 photos
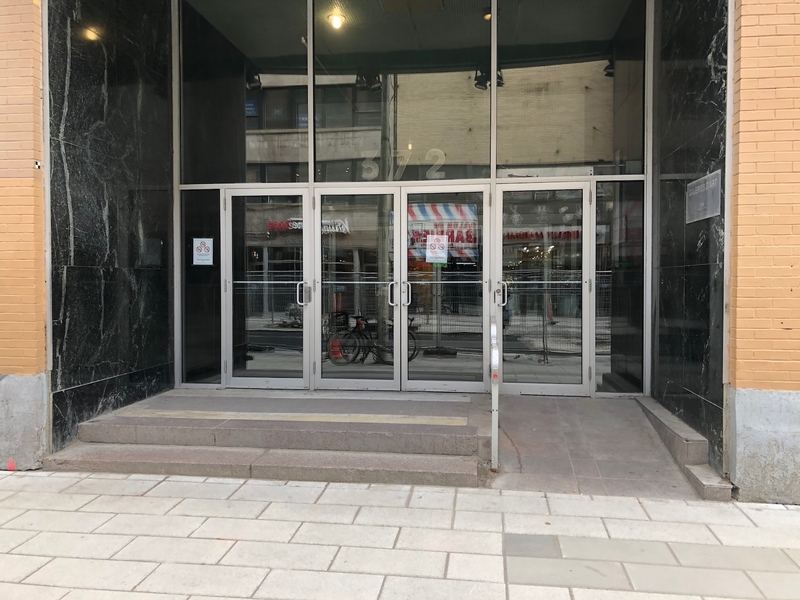
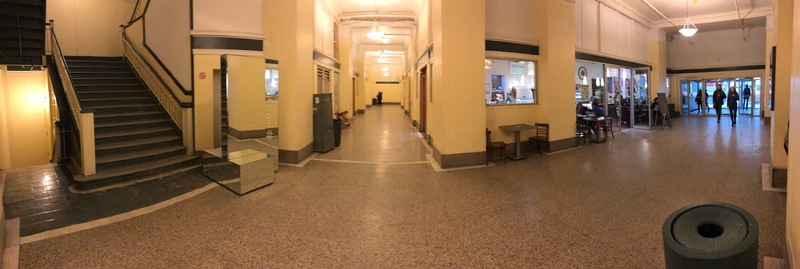
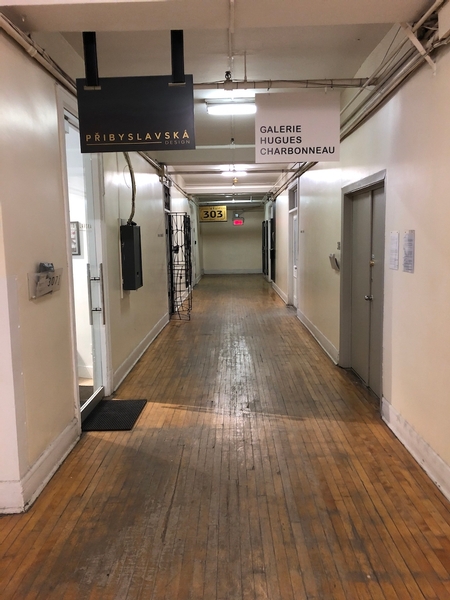

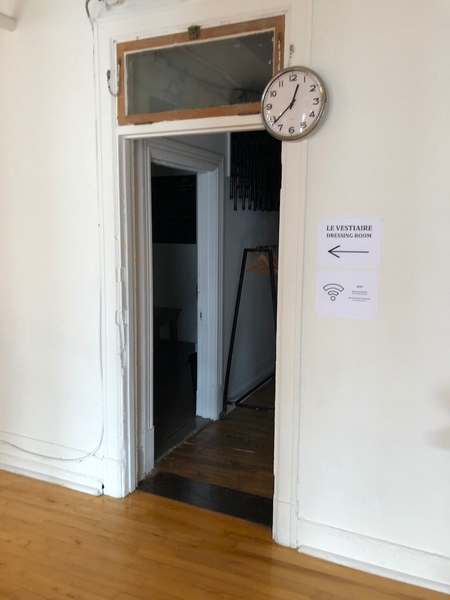
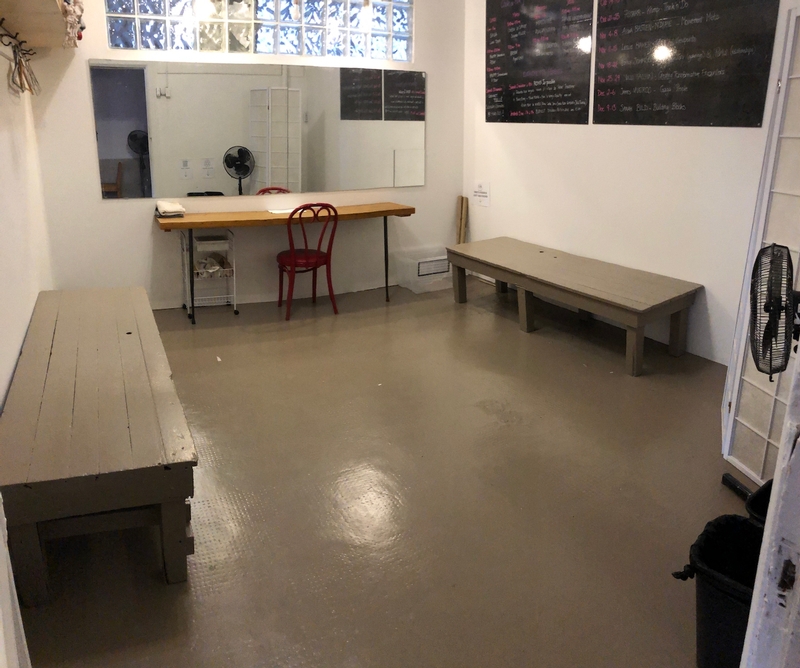
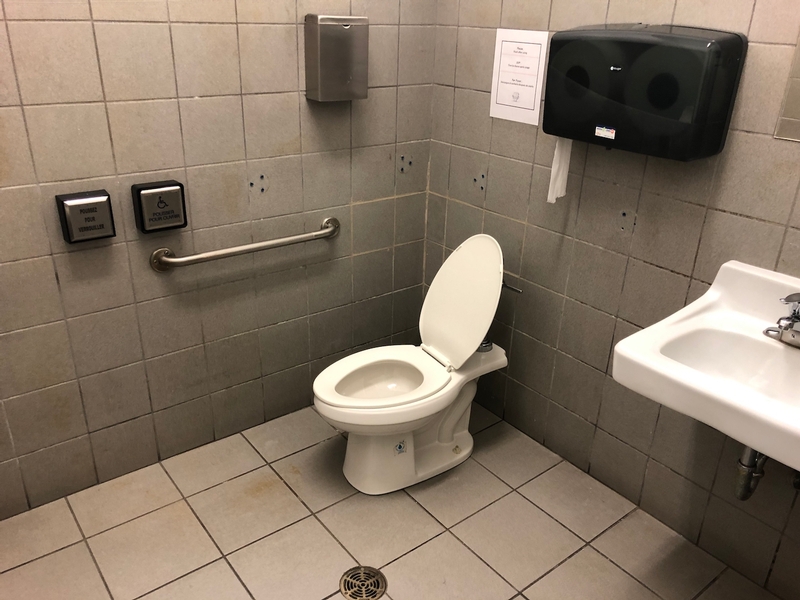







372, rue Sainte-Catherine Ouest, Montréal, H3B 1A2, Québec
514-393-3771
Parking*
- Exterior parking lot
- No parking space for handicapped persons
Entrance and interior (change room)*
- Entrance : No-step entrance
- Narrow manoeuvring clearance in front of door : 1,0m x 1,5m
- Entrance: too high outside door sill : cm
- Entrance: interior door sill too high : cm
- Change room: manoeuvring space with diameter of at least 1.5 m available
Inside of the establishment*: Galeries d'art contemporain du Belgo
- Passageway: larger than 92 cm
- Elevator
- Elevator: Braille character control buttons
- Elevator: raised character control buttons
- Elevator: audible signals when doors open
- Elevator: visual indicators for each floor
Room*
Entrance*
- Main entrance
- Fixed ramp
- Access ramp: steep slope : 16%
- Narrow manoeuvring clearance in front of door : 1,30m x 1,50m
- Automatic Doors
Washroom with one stall*
- Toilet room: help offered for handicapped persons
- Automatic Doors
- Narrow manoeuvring clearance : 1,20m x 1,20m
- Inadequate clear floor space on the side of the toilet bowl : 53cm
- Horizontal grab bar at right of the toilet: too low : 75cm
- Toilet paper dispenser: too high : 1,20m
- Sink height: between 68.5 cm and 86.5 cm
- Clearance under the sink: larger than 68.5 cm


