Back16 photos
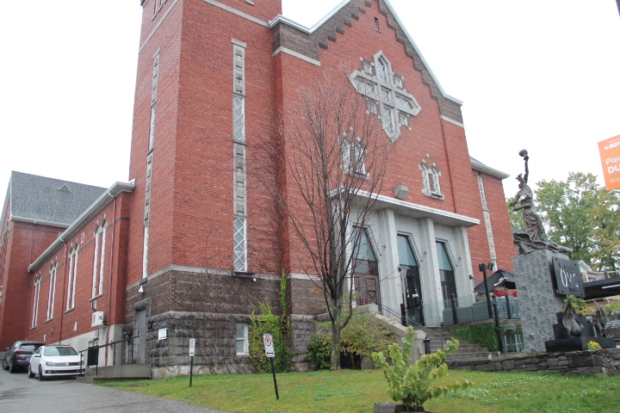

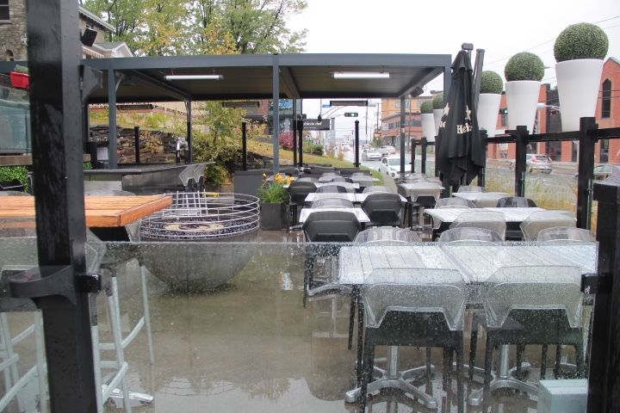
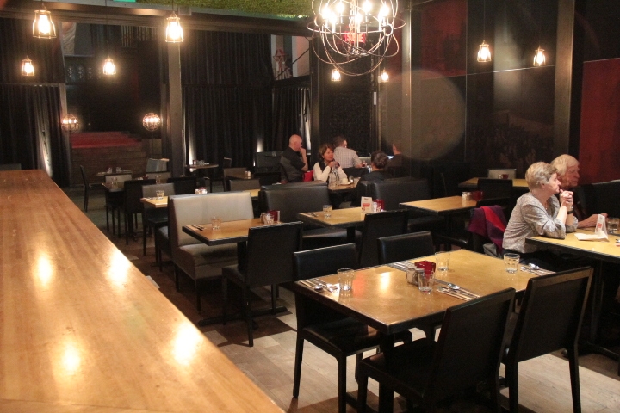
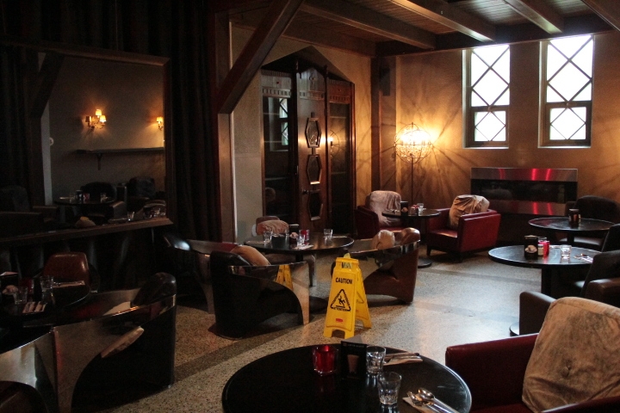

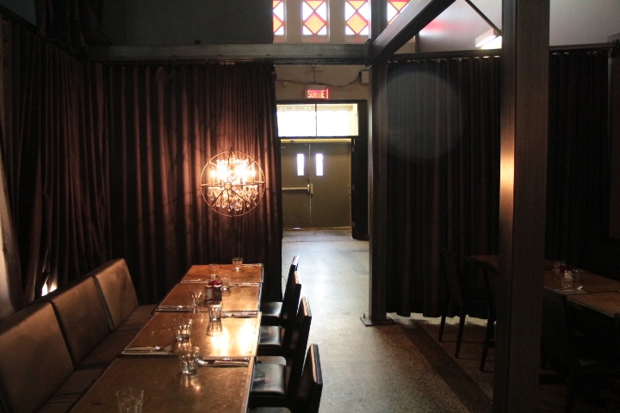
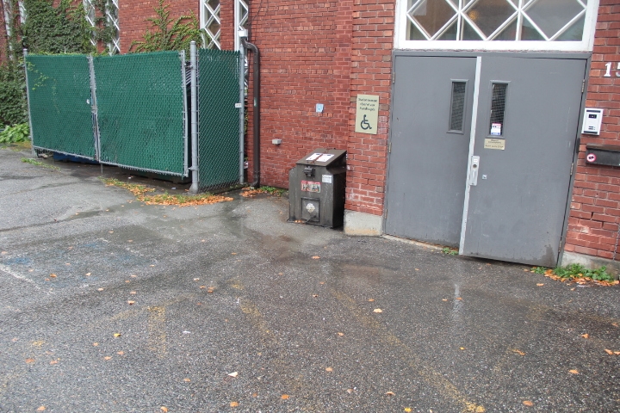
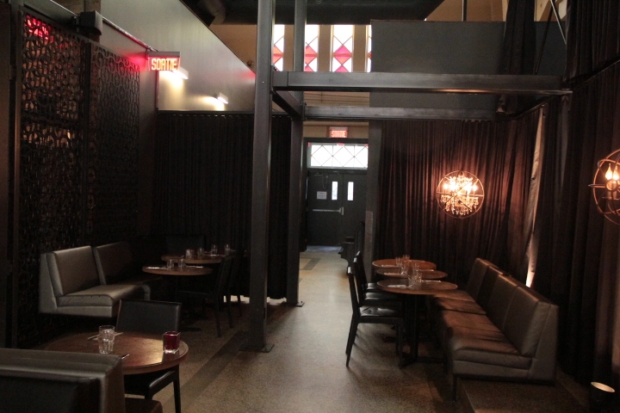
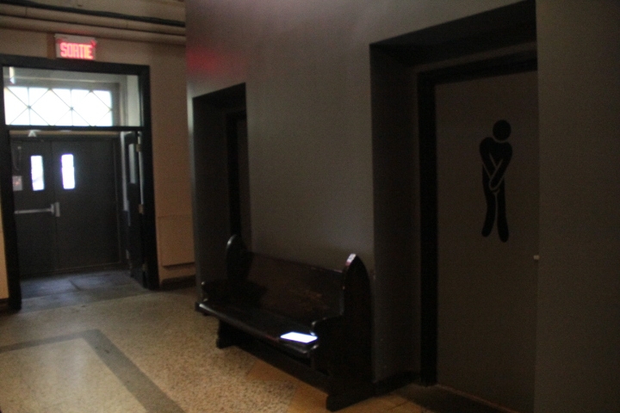
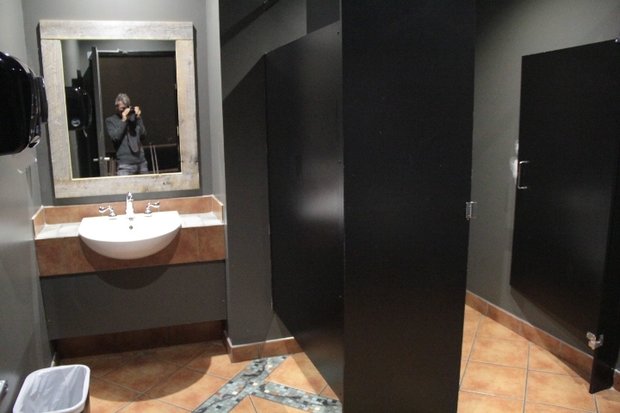
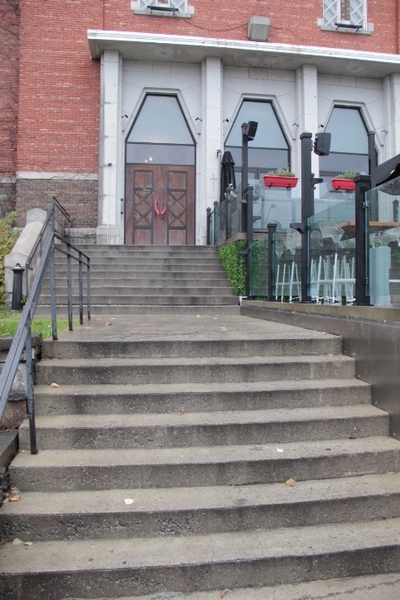
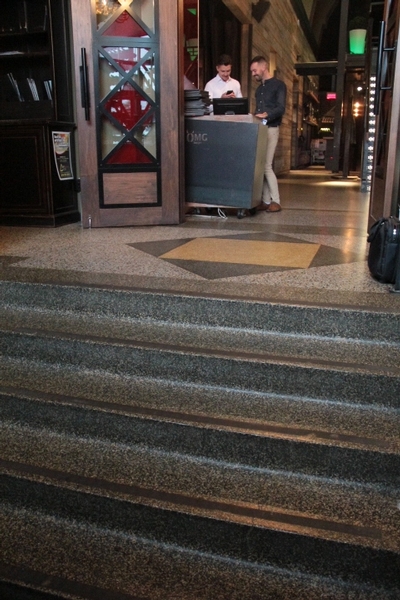
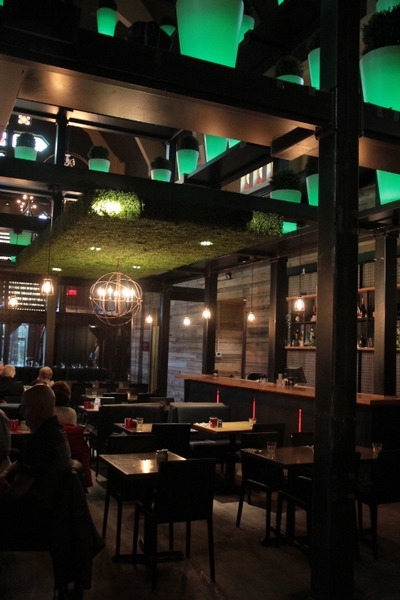
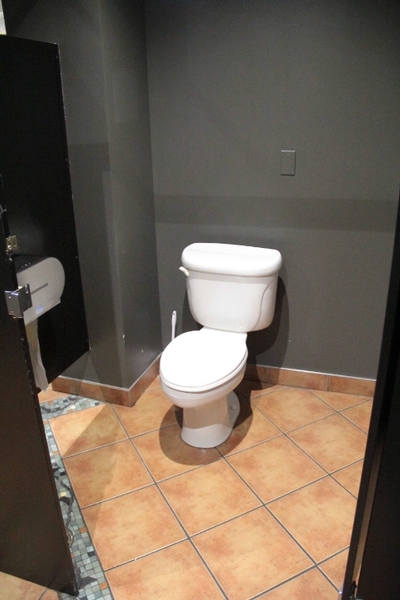
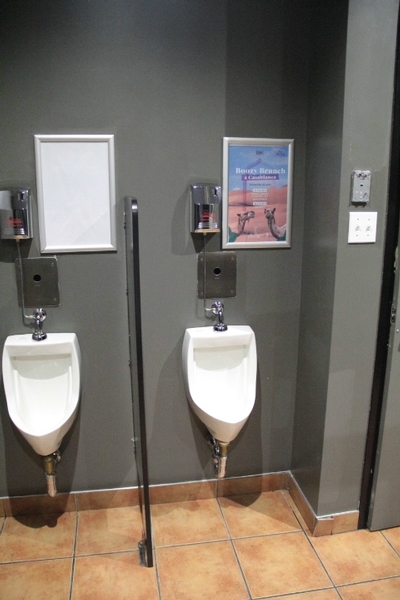




















1175 rue King Ouest, Sherbrooke, J1H 1S6, Québec
819-823-7001
Parking
- Gentle slope (less than 8%)
- One or more reserved parking spaces : 1_
Entrance
- : 1entrée(s) accessible(s) aux personnes handicapées / 2entrée(s)
- More than two steps : 16marches
- No information panel about a possible accessible entrance
- Access to entrance: gentle sloop
- Exterior door sill too high : 7cm
- Interior door sill too high : 3cm
Inside of the establishment
- : 1étage(s) accessible(s) / 2étage(s)
- No machinery to go up
Washrooms with multiple stalls
- Accessible toilet room: no signage
- Narrow manoeuvring space in front of the toilet room : 1,4cm x 1,4cm
- Sink too high : 88cm
- Soap dispenser too high : 1,7m
- : 1cabinet(s) de toilette aménagé(s) pour les personnes handicapées / 2cabinet(s)
- Narrow manoeuvring clearance in front of door : 1,2m x 1,2m
- Accessible toilet stall: space larger than 1.5 m x 1.5 m : 1,5m x 1,55m
- Accessible toilet stall: narrow manoeuvring space : ,73m x 1,2m
- Accessible toilet stall: toilet bowl far from the wall : 32cm
- Accessible toilet stall: narrow clear space area on the side : 73cm
- Accessible toilet stall: no grab bar near the toilet
- Accessible toilet stall: toilet paper dispenser too low : 78cm
- Washroom : accessible with help
- Narrow manoeuvring space in front of the toilet room : 1,4cm x 1,4cm
- Switch too high : 1,4m
- Sink too high : 88cm
- Clearance under the sink: larger than 68.5 cm
- Soap dispenser too high : 1,7m
- No accessible urinal
- Urinal rim too high : 55cm
- Accessible toilet stall: door opening inside the stall
- Accessible toilet stall: space larger than 1.5 m x 1.5 m : 1,56m x 1,5m
- Accessible toilet stall: narrow manoeuvring space : ,7m x 1,2m
- Accessible toilet stall: toilet bowl far from the wall : 48cm
- Accessible toilet stall: inadequate clear space area on the side : 70cm
- Accessible toilet stall: no grab bar near the toilet
- Accessible toilet stall: toilet paper dispenser too low : 78cm
Food service
- Access to the dining room
- : 1étage(s) accessible(s) / 2étages
- No machinery to go up
- Some sections are non accessible
- 75% of the tables are accessible.
- Table height: between 68.5 cm and 86.5 cm
- Inadequate clearance under the table
- Bar counter too high : 107cm


