Back15 photos
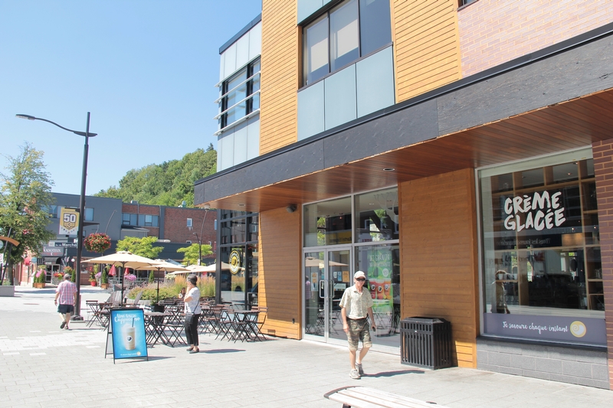
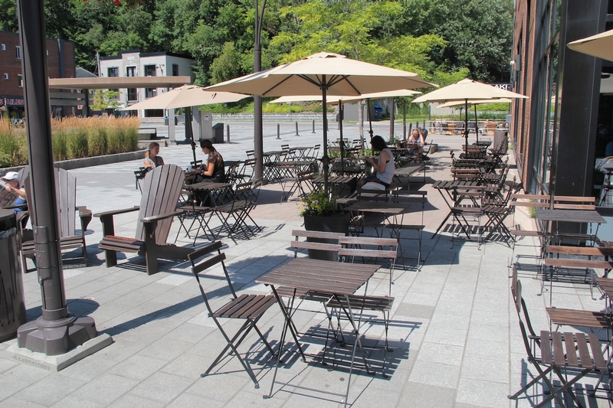
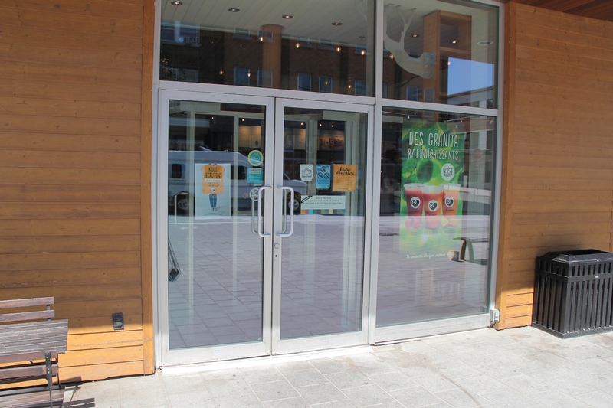
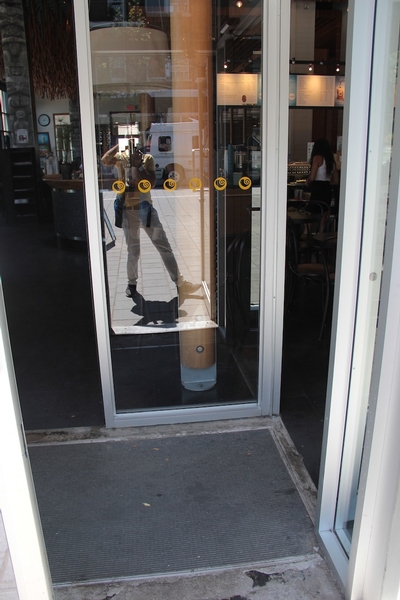
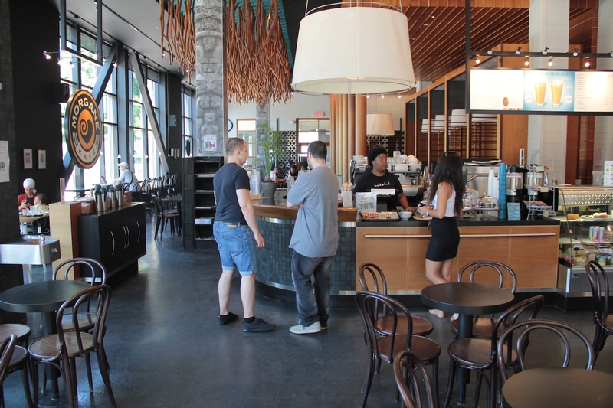
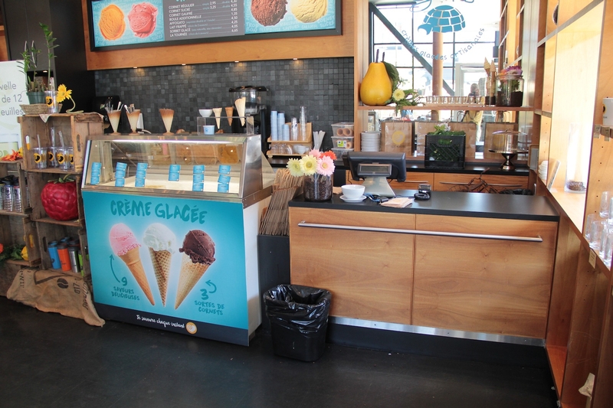
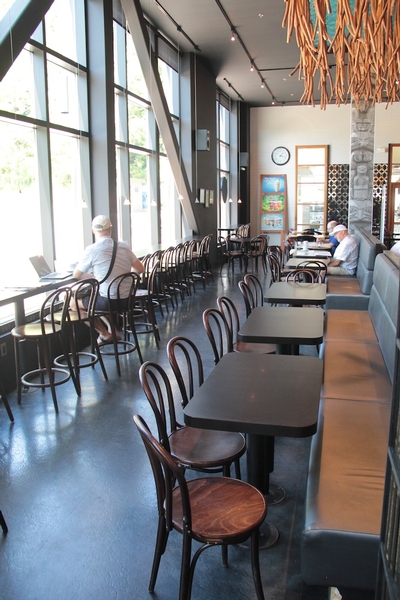
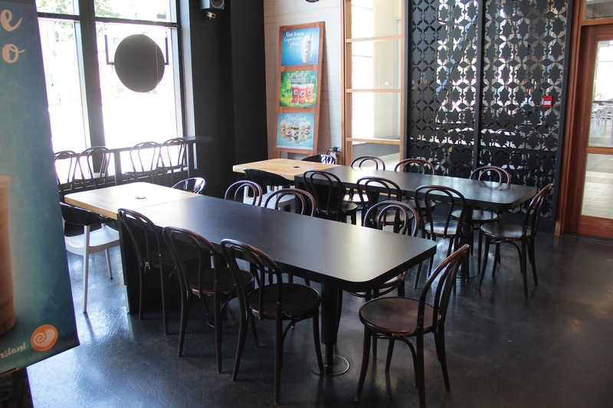
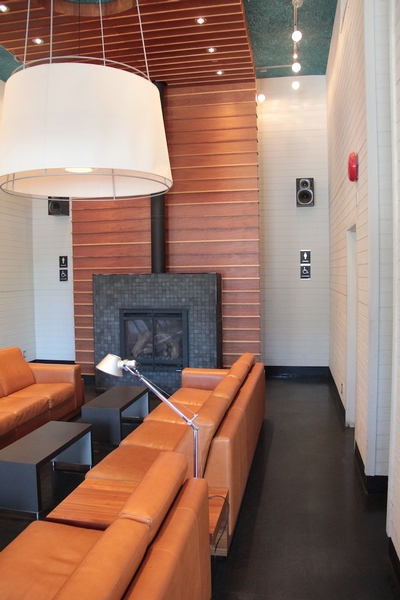
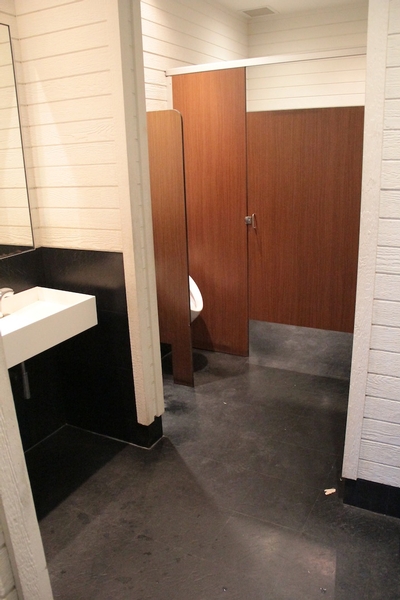
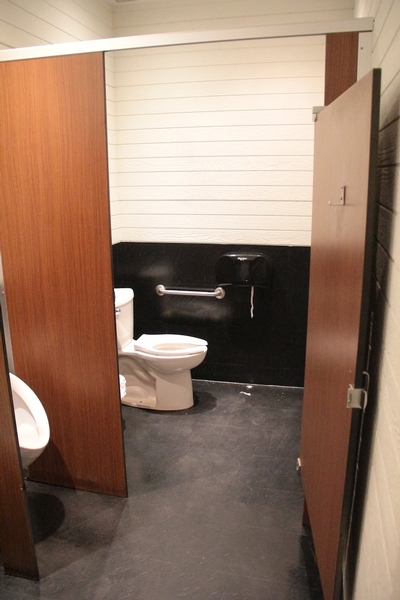
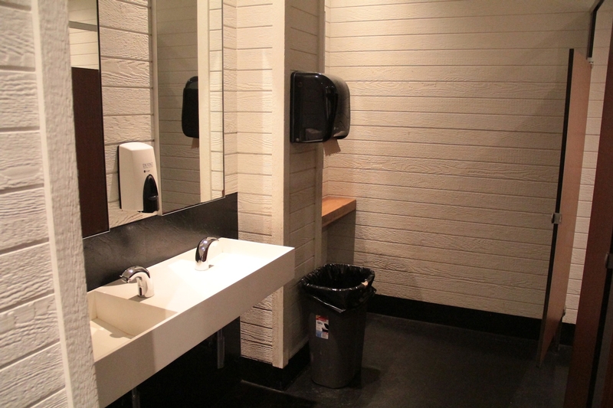
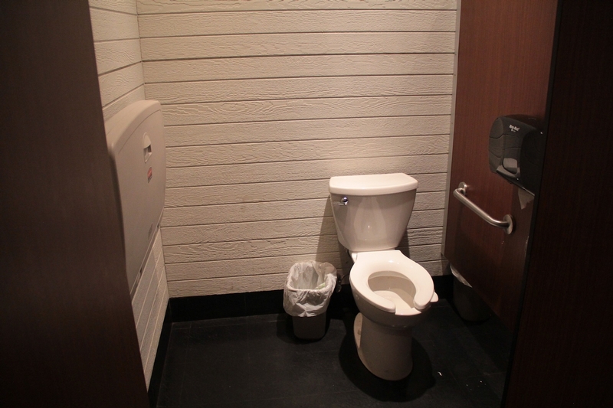
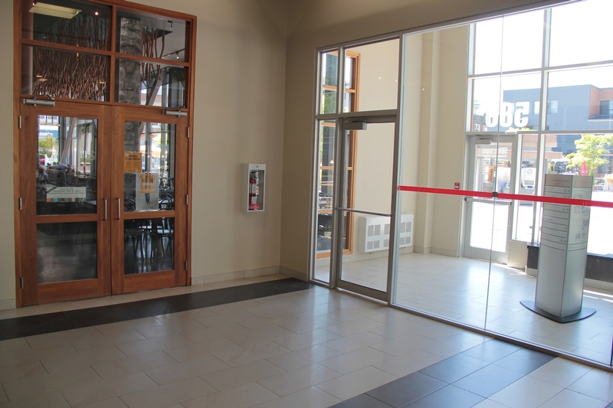
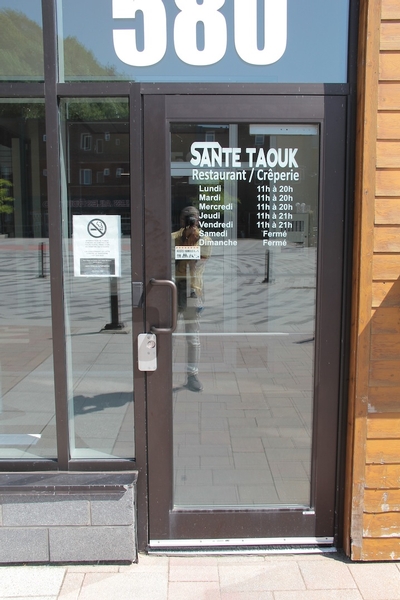















550, 5e rue de la pointe, Shawinigan, G9N 1E8, Québec
819-731-1883
Parking*
- Exterior parking lot
- Limited time : 2heures
Inside of the establishment*
- : 1étage(s) accessible(s) / 1étage(s)
Entrance*
- Main entrance
- : 2entrée(s) accessible(s) aux personnes handicapées / 2entrée(s)
- Exterior door sill too high : 2,5cm
- Bevelled exterior door sill with built-in ramp
- Bevelled exterior door sill: ramp steeply sloped : 25%
- Hallway: narrow manoeuvring space : 1,4m x 1,7m
- No information panel about a possible accessible entrance
- : 2entrée(s) accessible(s) aux personnes handicapées / 2entrée(s)
- Outside door handle too high : 110cm
- No horizontal strip and/or patterns on glass door
Washrooms with multiple stalls*
- Accessible toilet room
- Narrow manoeuvring space in front of the toilet room door : ,9m x 1,5m
- Sink height: between 68.5 cm and 86.5 cm
- Clearance under the sink: larger than 68.5 cm
- Accessible urinal
- Urinal: no grab bar
- : 1cabinet(s) de toilette aménagé(s) pour les personnes handicapées / 1cabinet(s)
- Narrow manoeuvring clearance in front of door : 1m x 1,5m
- Accessible toilet stall: horizontal grab bar at the left too low : 70cm
- Accessible toilet stall: toilet paper dispenser too low : 80cm
- Accessible toilet room
- Narrow passageway to toilet room : .9m
- Narrow manoeuvring space in front of the toilet room door : .9m x 1,5m
- Sink height: between 68.5 cm and 86.5 cm
- Clearance under the sink: larger than 68.5 cm
- Narrow manoeuvring clearance in front of door : 1m x 1,5m
- Accessible toilet stall: narrow clear space area on the side : 78cm
- Accessible toilet stall: horizontal grab bar at the left too low : 74cm
Food service*
- Food service designed for handicaped persons
- Some sections are non accessible
- 75% of the tables are accessible.
- Portable table : 75%
- Table height: between 68.5 cm and 86.5 cm
- Inadequate clearance under the table
- Cash stand is too high : 90cm
- Cash counter: no clearance


