Back12 photos
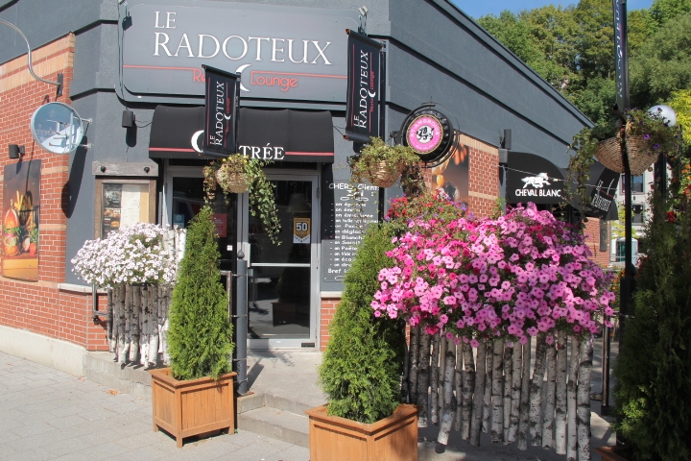
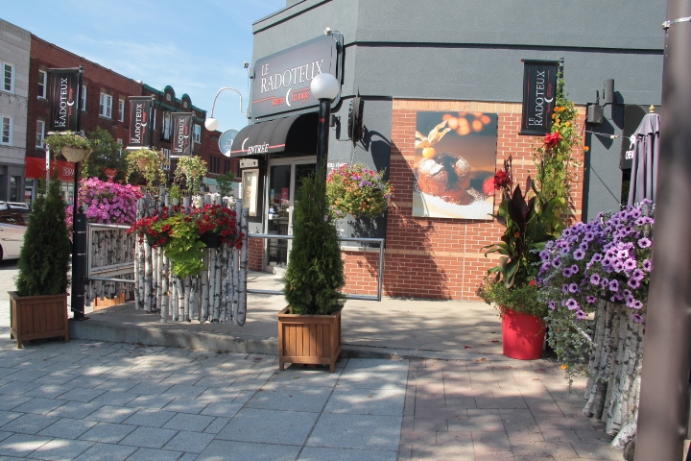
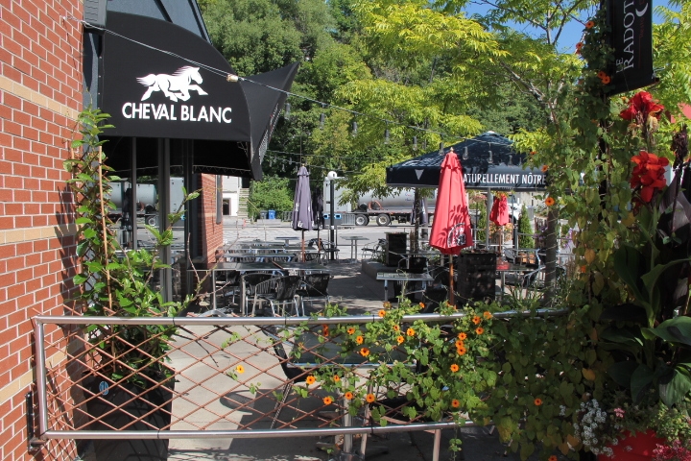
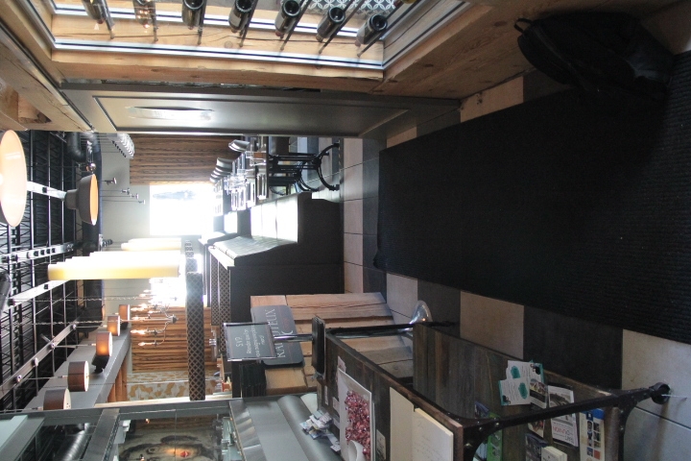
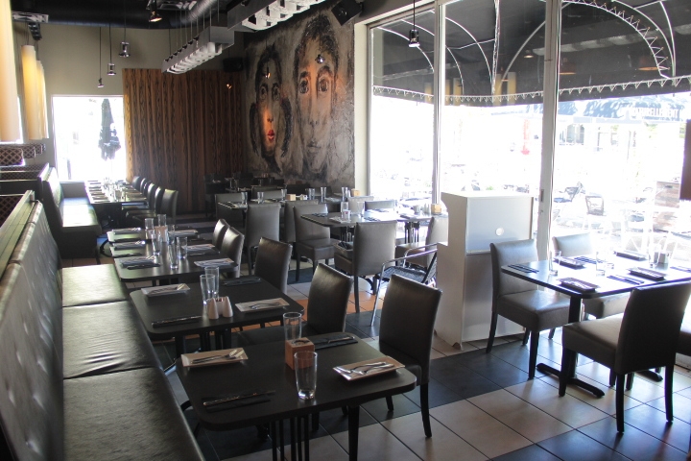
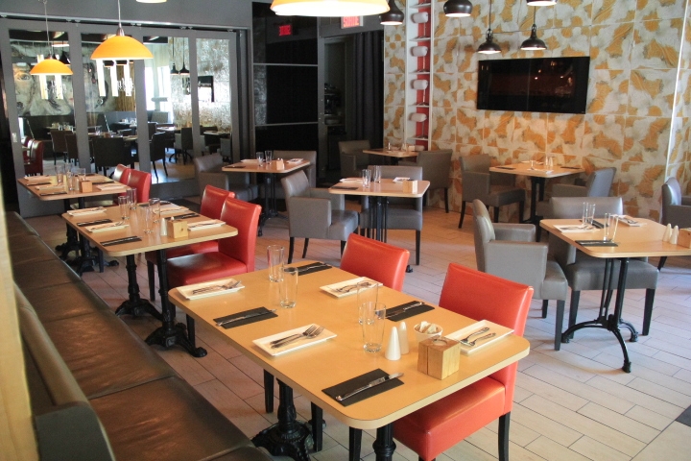
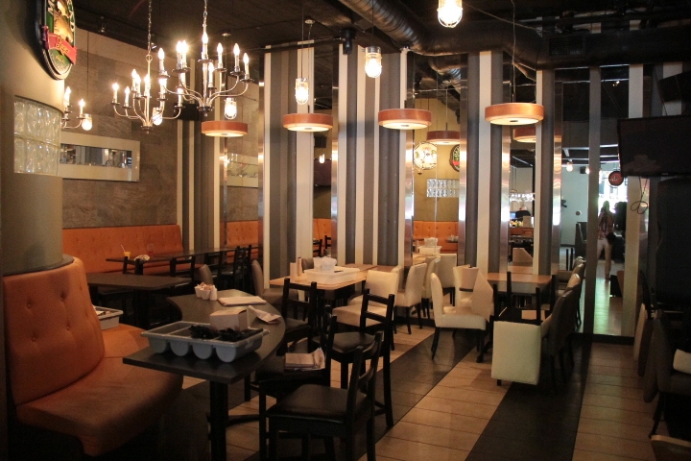
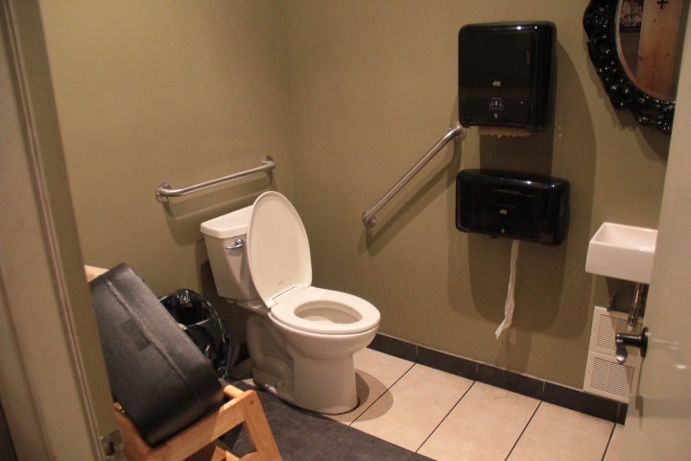
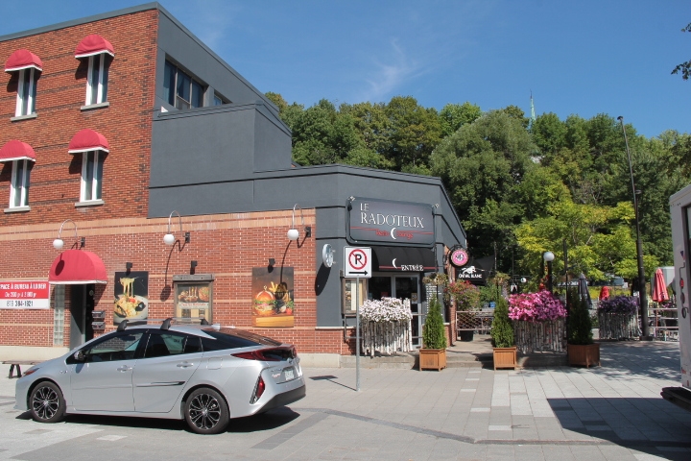
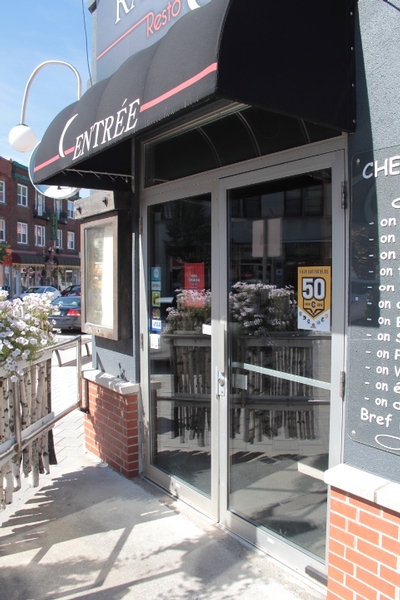
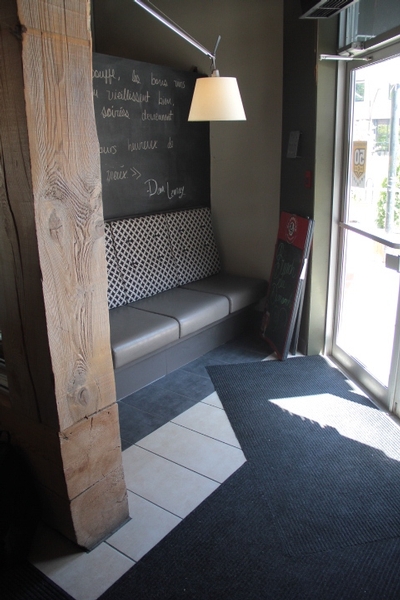
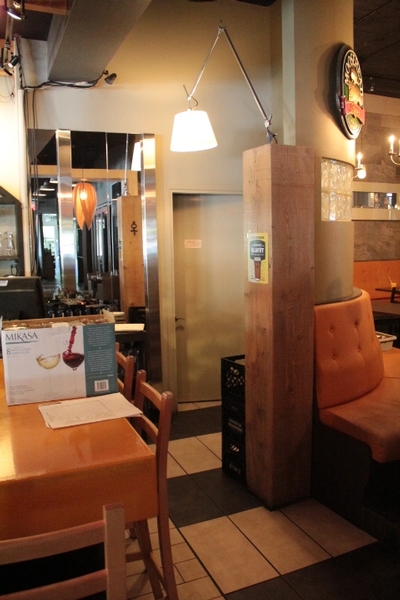












610, 5e rue de la Pointe, Shawinigan, G9N 1E9, Québec
819-537-4545
Parking*
- Exterior parking lot
- Limited time : 2heures
Inside of the establishment*
- : 1étage(s) accessible(s) / 2étage(s)
Entrance*
- Main entrance
- Access to entrance: gentle sloop
- No automatic door
Washroom with one stall*
- Toilet room accessible for handicapped persons
- Toilet room area : 2m x 1,7m
- Narrow manoeuvring clearance : 1,2m x 1,2m
- There is between 28.5 cm and 30.5 cm from the toilet bowl to the nearest wall.
- Larger than 87.5 cm clear floor space on the side of the toilet bowl
- Toilet seat height: between 40 cm and 46 cm
- Diagonal grab bar at left of the toilet height: between 84 cm and 92 cm
- Horizontal grab bar at left of the toilet height: between 84 cm and 92 cm
- Toilet paper dispenser: too low : 75cm
- Sink height: between 68.5 cm and 86.5 cm
- Clearance under the sink: larger than 68.5 cm
- Mirror too high : 1,3m
Food service*
- Food service designed for handicaped persons
- Access to the terrace
- Access to the restaurant
- : 1étage(s) accessible(s) / 2étages
- 75% of the tables are accessible.
- Portable table : 100%
- Table height: between 68.5 cm and 86.5 cm
- Inadequate clearance under the table
- Cash stand is too high : 107cm
- Bill to pay at the rable
Terrace*
- Terrace designed for handicapped persons
- Accessible entrance by the building
- Access by the building: no step
- All sections are accessible.
- 100% of the tables are accessible.
- Table height: between 68.5 cm and 86.5 cm
- Inadequate clearance under the table


