Back12 photos
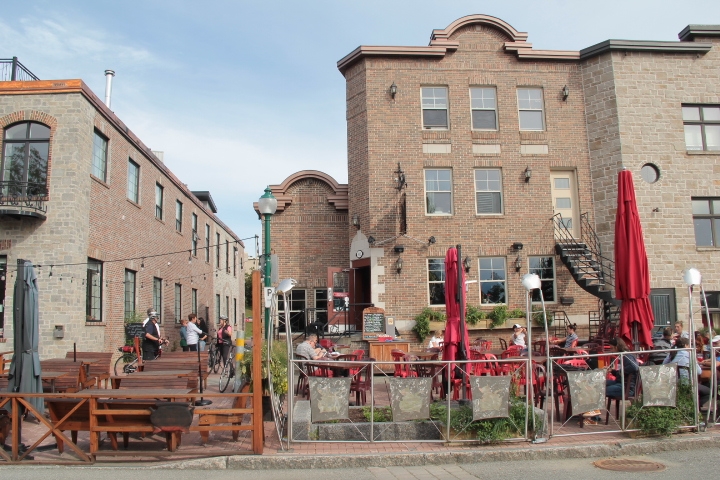


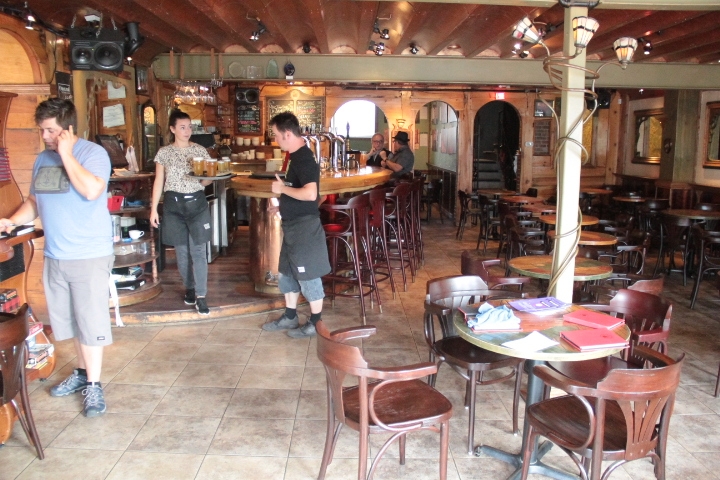
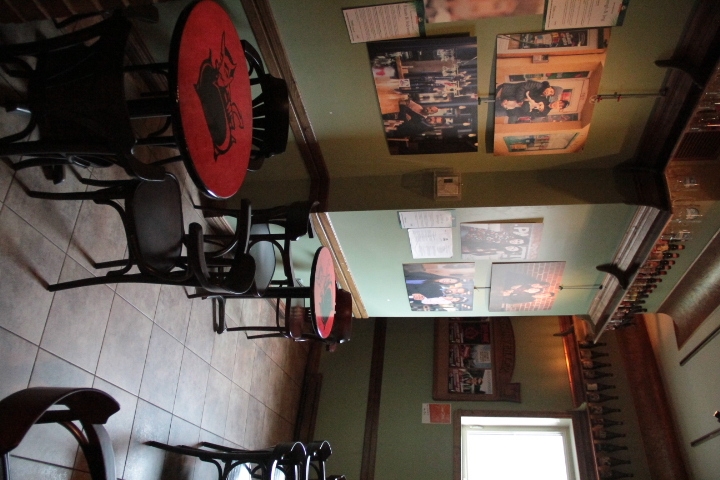
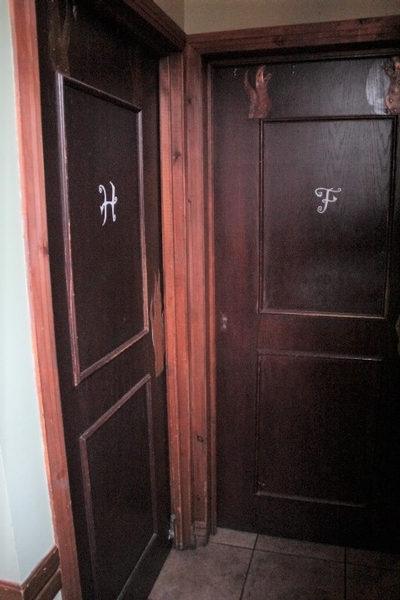
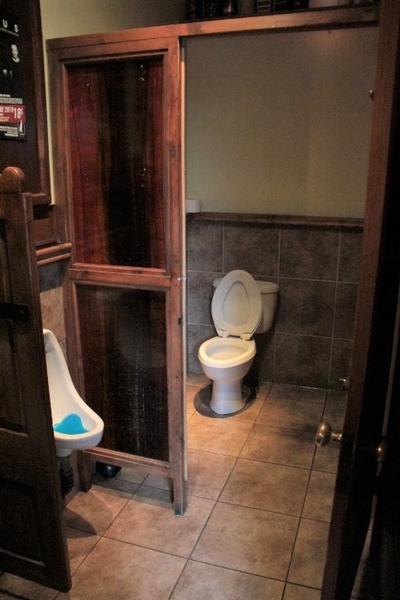
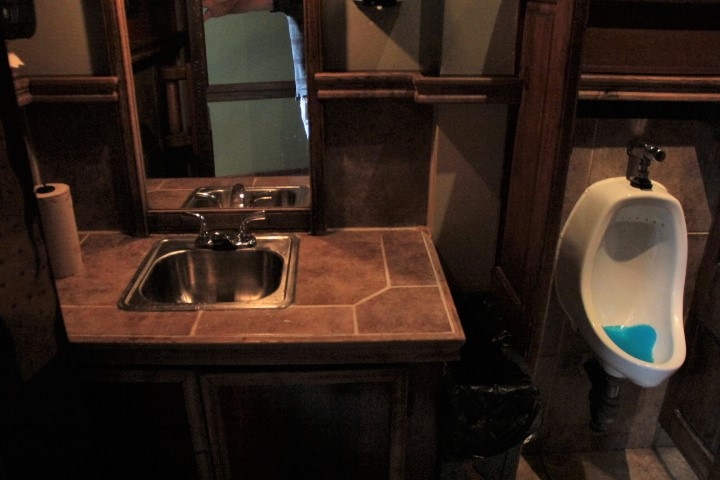
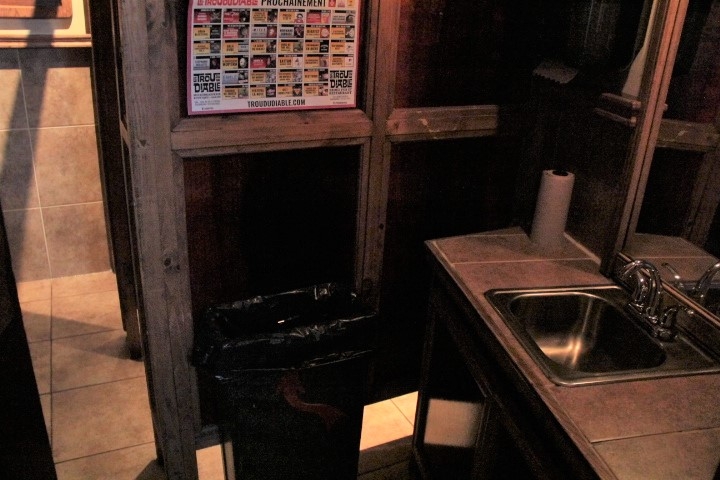
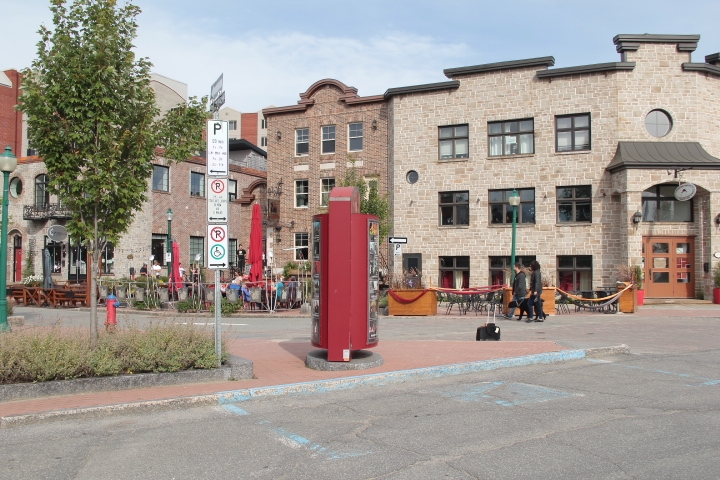
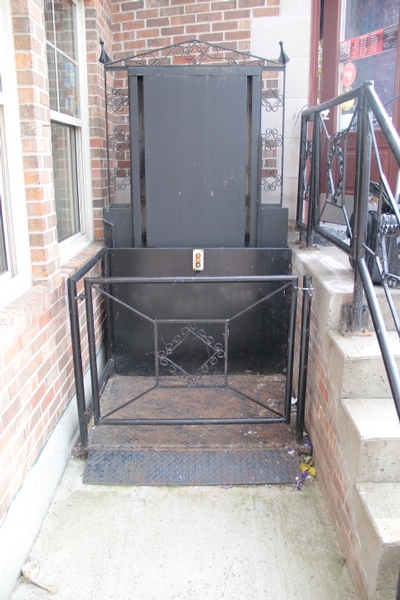
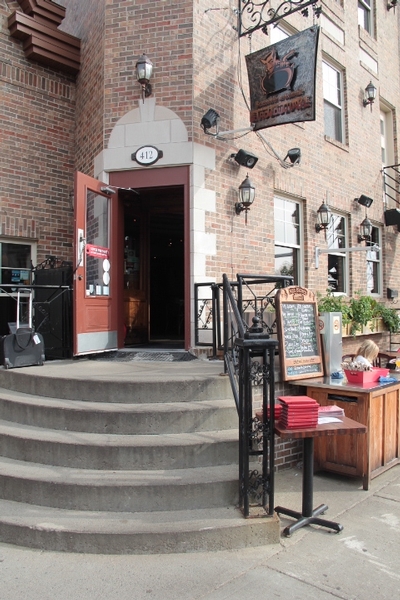












412 avenue Willow, Shawinigan, G9N 1X2, Québec
819-537-9151
Parking*
- Limited time : 2heures
- One or more reserved parking spaces : 1_
- Reserved parking spaces near the entrance
- Reserved parking space width: more than 2.4 m
- No passageway between spaces
Inside of the establishment*
- Only main floor is accessible
Entrance*
- Main entrance
- More than two steps : 5marches
- Manoeuvring space in front of the door: larger than 1.5 m x 1.5 m
- Bevelled exterior door sill: ramp gently sloped
- Hallway: narrow manoeuvring space : 1,3m x 1,2m
Washrooms with multiple stalls*
- Washroom : accessible with help
- Narrow manoeuvring space in front of the toilet room door : 1,1m x 1,2m
- Sink height: between 68.5 cm and 86.5 cm
- No clearance under the sink
- Urinal rim too high : 65cm
- : 1cabinet(s) de toilette aménagé(s) pour les personnes handicapées / 1cabinet(s)
- Narrow manoeuvring clearance in front of door : 1,0m x 1,5m
- Accessible toilet stall: door opening outside the stall
- Narrow accessible toilet stall : 1,5m x 1,45m
- Accessible toilet stall: narrow manoeuvring space : ,8m x 1,4m
- Accessible toilet stall: diagonal grab bar at right too low : 63cm
- Accessible toilet stall: toilet paper dispenser too low : 75cm
- Inacessible toilet room
- Sink height: between 68.5 cm and 86.5 cm
- No clearance under the sink
- : 0cabinet(s) de toilette aménagé(s) pour les personnes handicapées / 2cabinet(s)
Food service*
- Some sections are non accessible
- 50% of the tables are accessible.
- Table height: between 68.5 cm and 86.5 cm
- Inadequate clearance under the table
- Bill to pay at the rable
- Bar counter too high : 120cm
Terrace*
- Terrace designed for handicapped persons
- Some sections are non accessible
- 75% of the tables are accessible.
- Path of travel between tables restricted : 80cm
- Table height: between 68.5 cm and 86.5 cm
- Inadequate clearance under the table


