Back15 photos
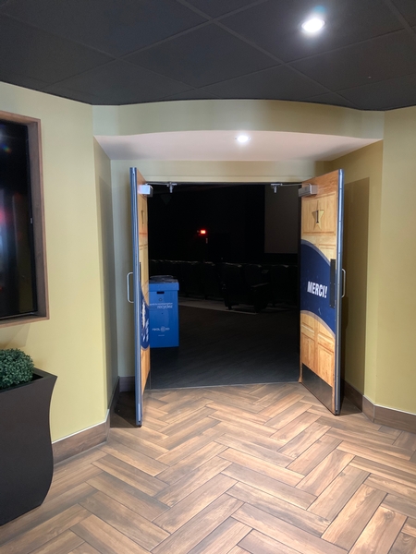
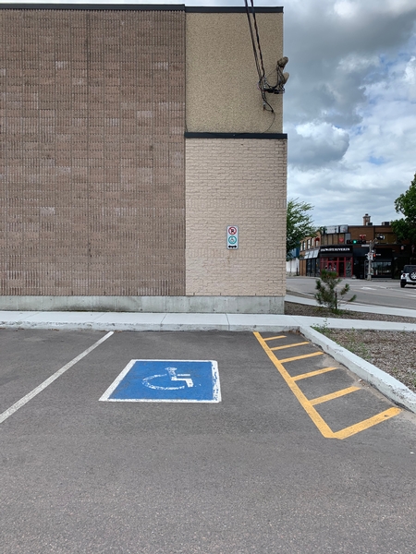
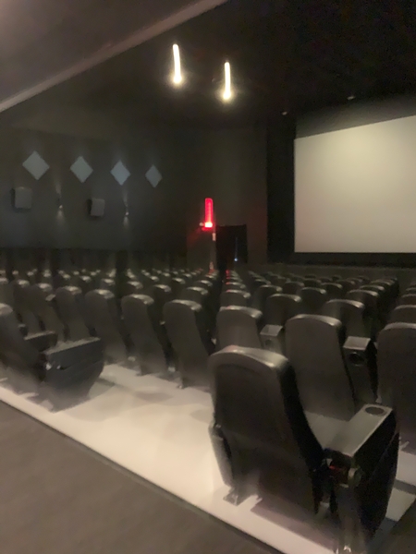
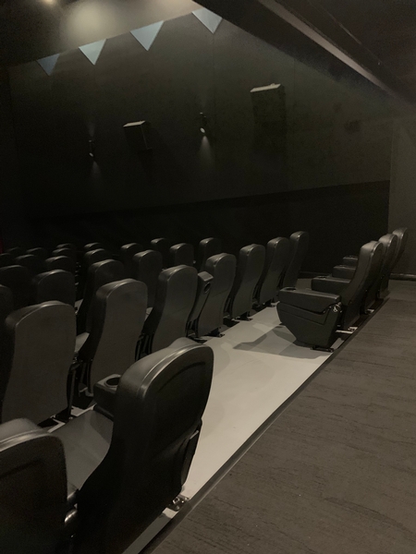
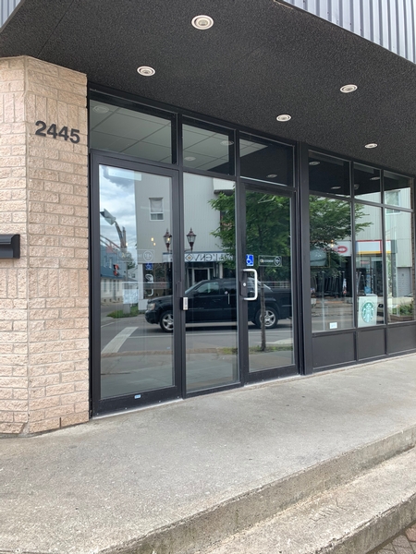
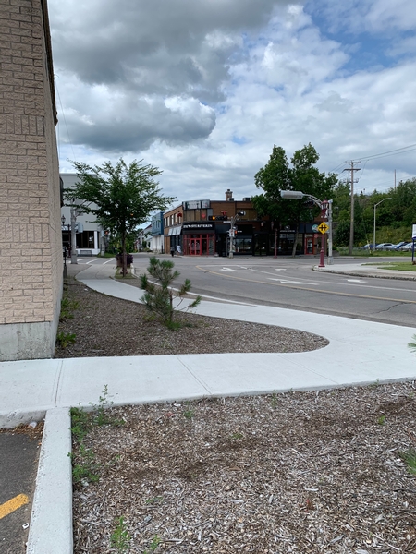
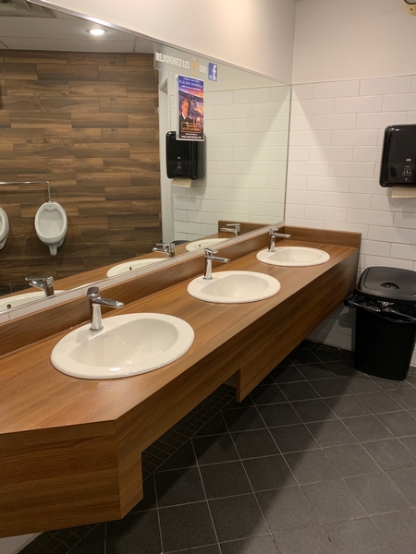
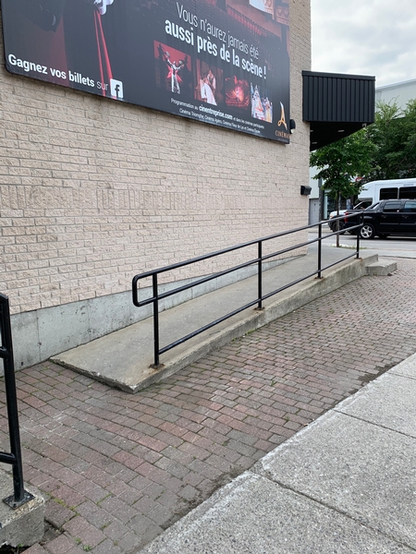
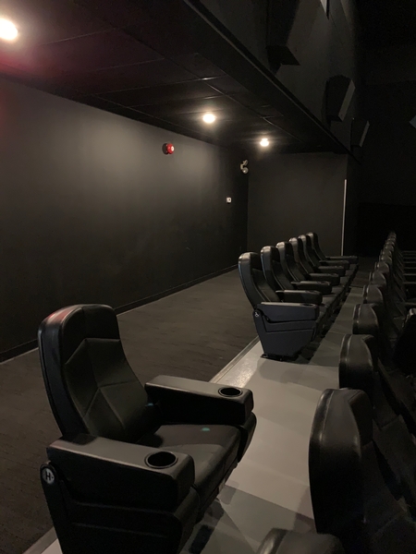
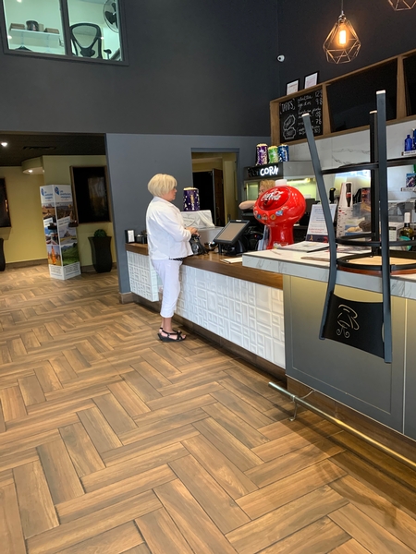
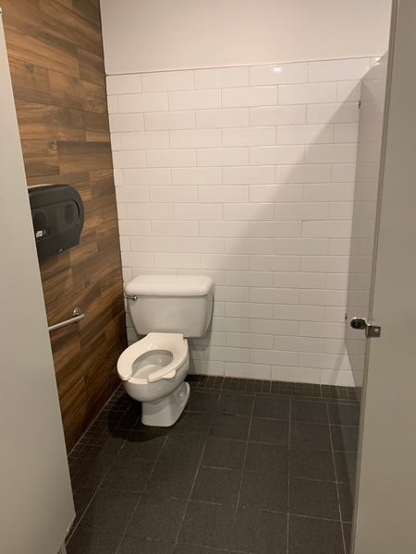
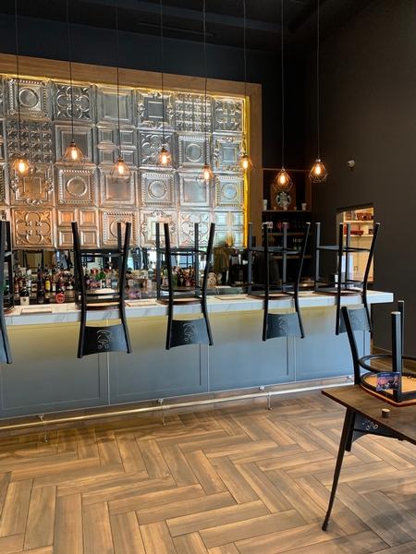
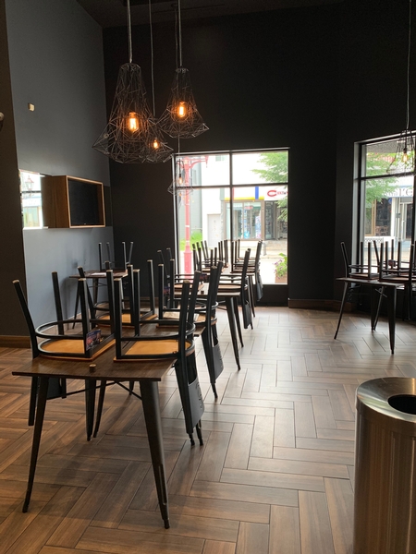
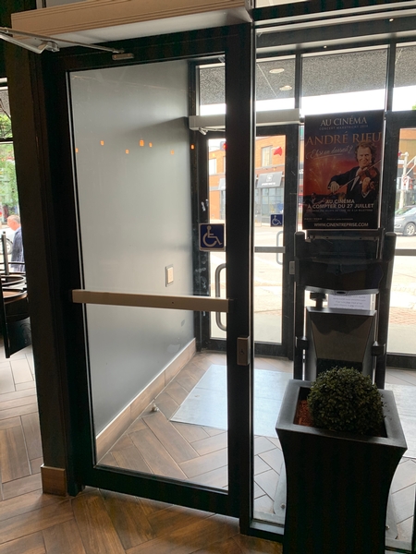
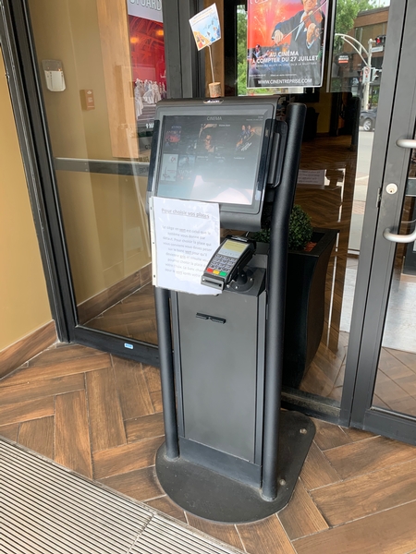















Parking*
- 25 - 100 parking spaces
- One or more reserved parking spaces : 1_
- No curb ramp
Inside of the establishment*
- Ticket office desk height: between 68.5 cm and 86.5 cm
- No clearance under the ticket office desk
- Only main floor is accessible
Entrance*
- Main entrance
- : 1entrée(s) accessible(s) aux personnes handicapées / 1entrée(s)
- Ramp with the top sill too high : 8cm
- Access ramp: steep slope : 10%
- Automatic Doors
Washrooms with multiple stalls*
- Entrance: narrow toilet room door width (between 76 and 79 cm)
- Urinal: no grab bar
- : 1cabinet(s) de toilette aménagé(s) pour les personnes handicapées / 2cabinet(s)
- Accessible toilet stall: narrow manoeuvring space : m x m
- Accessible toilet stall: toilet bowl too near to the wall : 18cm
- Accessible toilet stall: diagonal grab bar at right too low : 72cm
Food service*
- All sections are accessible.
- 100% of the tables are accessible.
- Passageway between tables larger than 92 cm
- Cash counter: no clearance
- Bar counter too high : 108cm
Exhibit area*: Salle 1 et 2
- Exhibit area adapted for disabled persons
- 100% of paths of travel accessible
- Seating reserved for disabled persons : 2_
- Reserved seating located at back
- Reserved seating: access from front or back: surface area exceeds 90 cm x 1.2 m


