Back21 photos
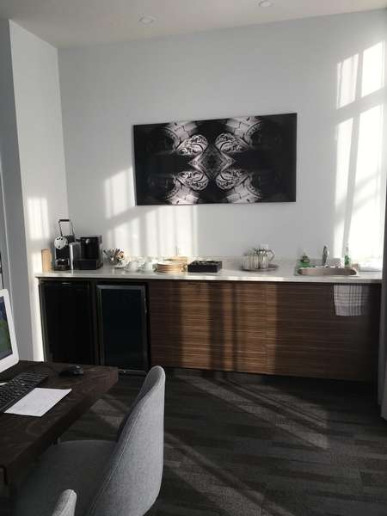
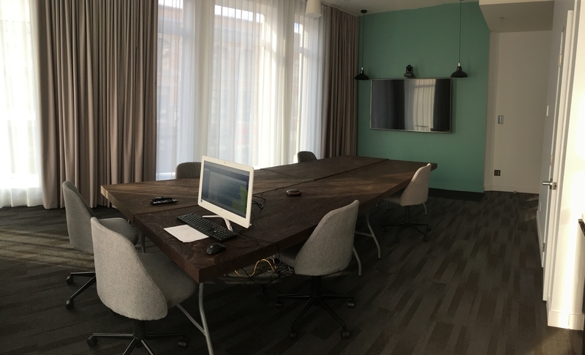
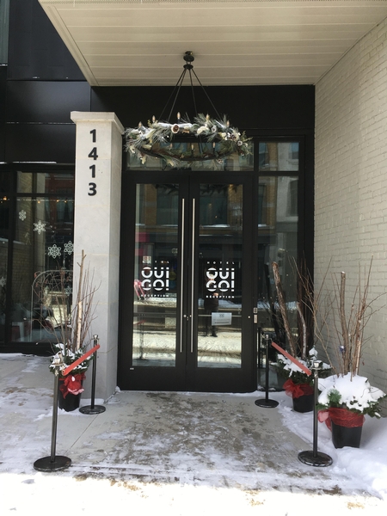
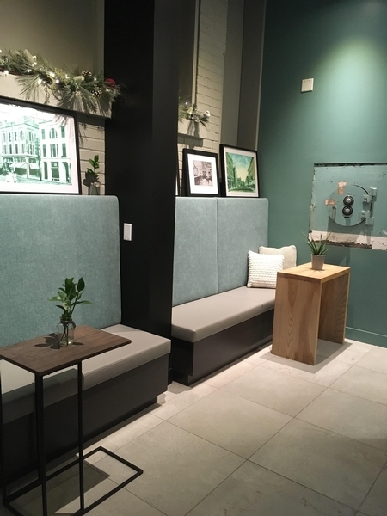


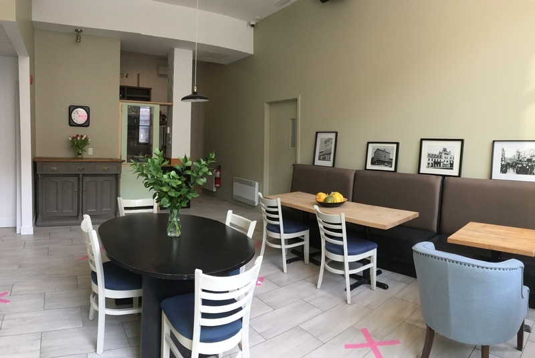
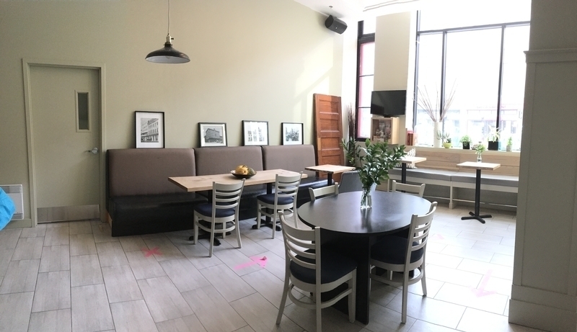
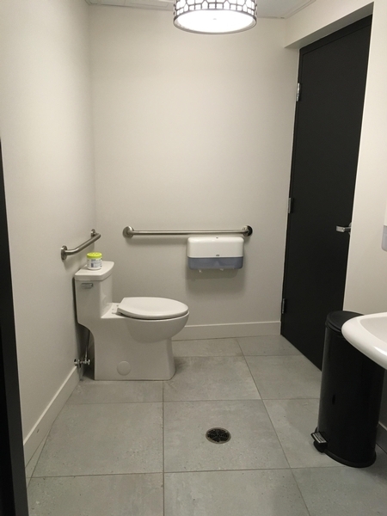
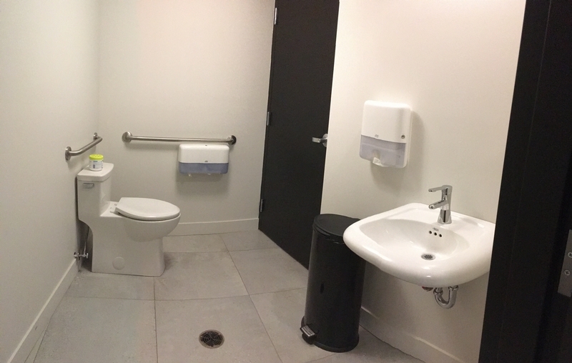
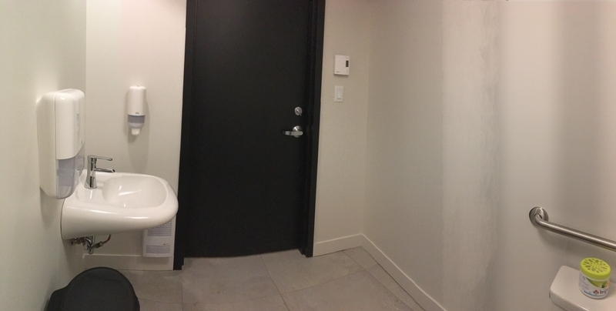
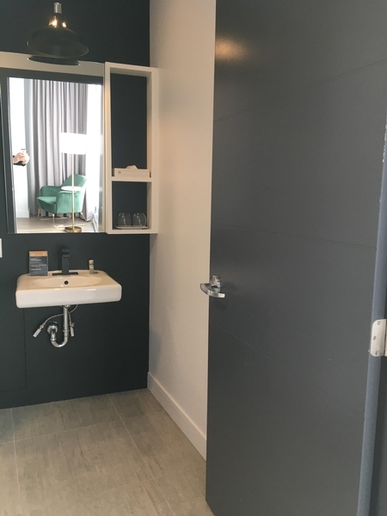
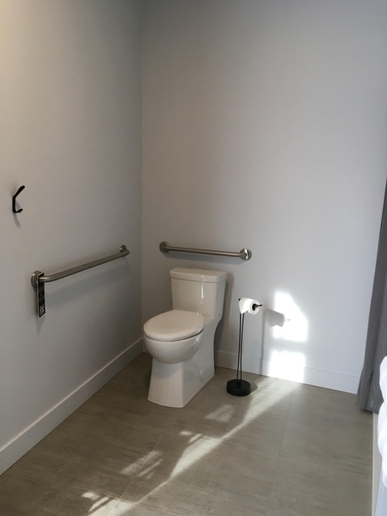
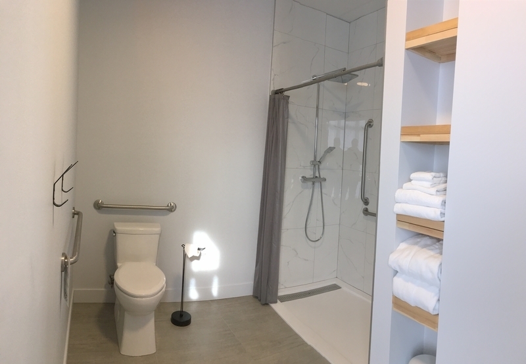
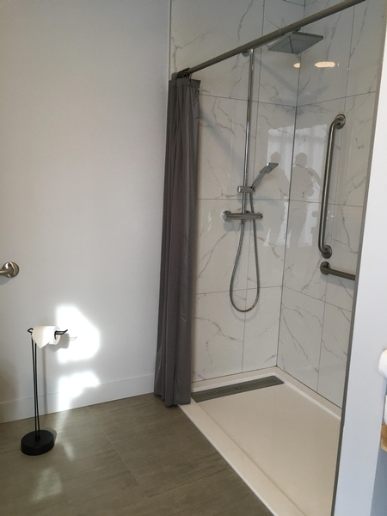
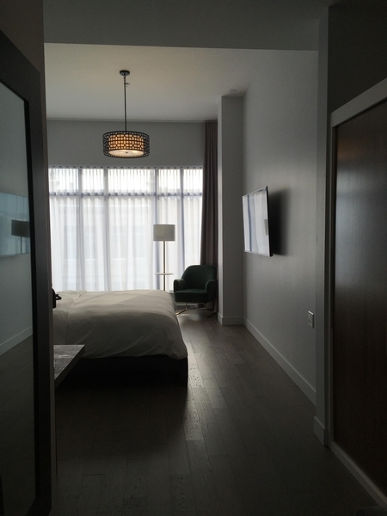

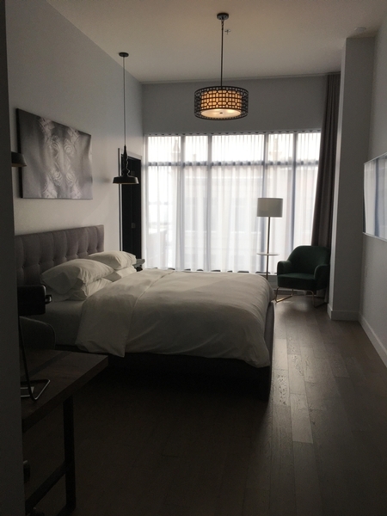
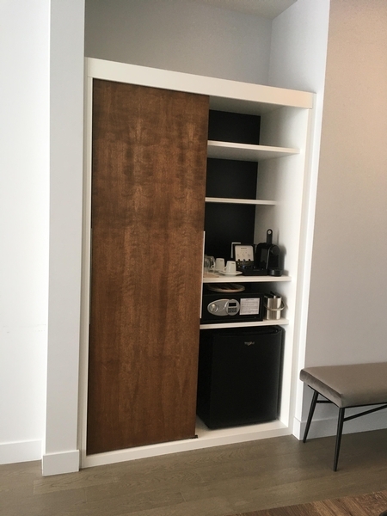
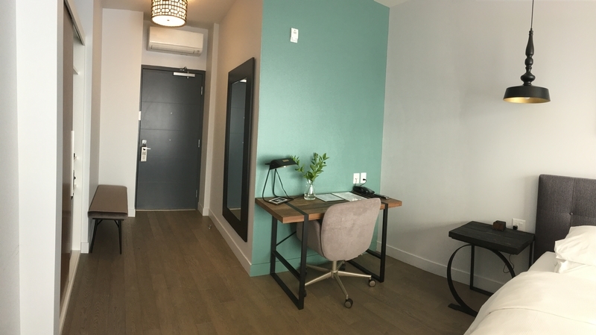
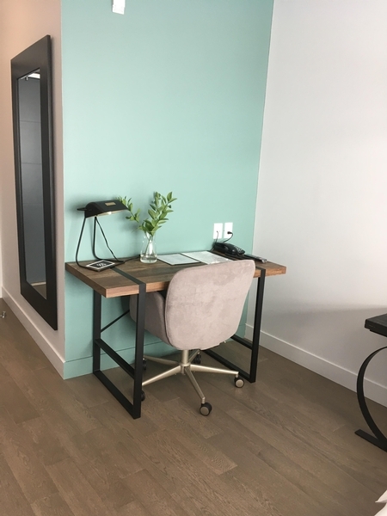



























1413, rue Notre-Dame centre, Trois-Rivières, G9A 4X1, Québec
819-989-2828
Entrance
- Main entrance
- Automatic Doors
Inside of the establishment
- Height reception desk between 68.5 cm and 86.5 cm from the ground
- Clearance under reception desk: larger than 68.5 cm
- Elevator
Washroom with one stall
- Toilet room accessible for handicapped persons
- Clear width of door exceeds 80 cm
- Narrow manoeuvring clearance : 1.20m x 1.50m
- Larger than 87.5 cm clear floor space on the side of the toilet bowl
- Horizontal grab bar at left of the toilet height: between 84 cm and 92 cm from the ground
- Horizontal grab bar at left of the toilet height: between 84 cm and 92 cm
- Sink height: between 68.5 cm and 86.5 cm
- Sink: lever operated faucets
Food service
- Access to the café
- Another entrance (signage) inside the building is accessible.entrance inside the building
- 75% of the tables are accessible.
- Manoeuvring space diameter larger than 1.5 m available
- Portable table : 75%
Exhibit area
- Located at : 2étage
- Exhibit area adapted for disabled persons
- Entrance: door clear width larger than 80 cm
- Manoeuvring space diameter larger than 1.5 m available
Room
- Bedroom adapted for disabled persons
- Clear width of room door exceeds 80 cm
- Manoeuvring space in room exceeds 1.5 m x 1.5 m
- Light switch near bed less than 1.2 m from floor
- Light switch near bed easy to use
- Transfer zone on side of bed exceeds 92 cm
- Queen-size bed
- Bed too high : 55cm
- Bed: clearance under bed
- Desk: height between 68.5 cm and 86.5 cm
Bathroom: 310
- Clear width of bathroom door exceeds 80 cm
- Surface area of bathroom : 3.50m x 2.44m
- Manoeuvring space in bathroom exceeds 1.5 m x 1.5 m
- Larger than 87.5 cm clear floor space on the side of the toilet bowl
- Horizontal grab bar at right of the toilet height: between 84 cm and 92 cm from the ground
- Horizontal grab bar at left of the toilet height: between 84 cm and 92 cm
- Sink height: between 68.5 cm and 86.5 cm
- Clearance under the sink: larger than 68.5 cm
- Roll-in shower (shower without sill)
- Unobstructed area in front of shower exceeds 90 cm x 1.5 m
- Shower: clear width of entrance exceeds 1 m
- Shower: curtain
- Shower: surface area exceeds 90 cm x 1.5 m
- Shower: removable transfer bench available
- Shower: grab bar on back wall: horizontal
- Shower: grab bar near faucets: vertical


