Back11 photos
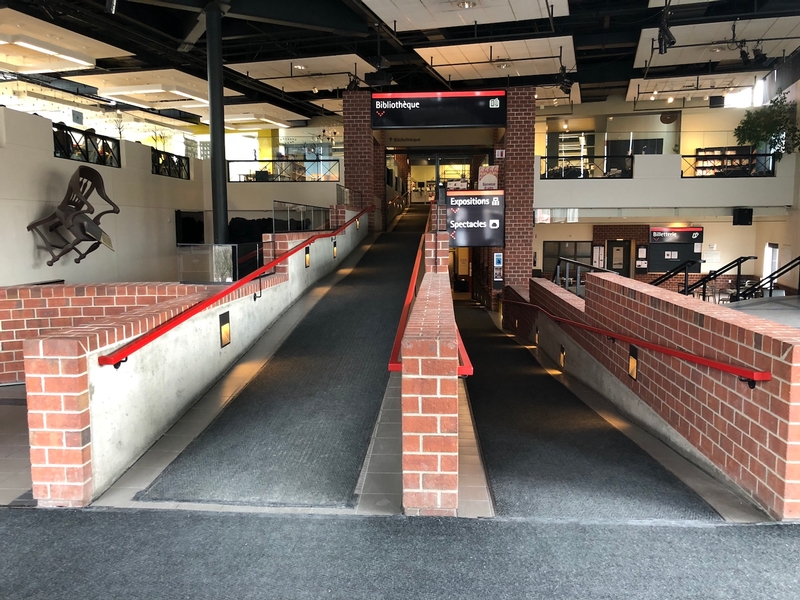
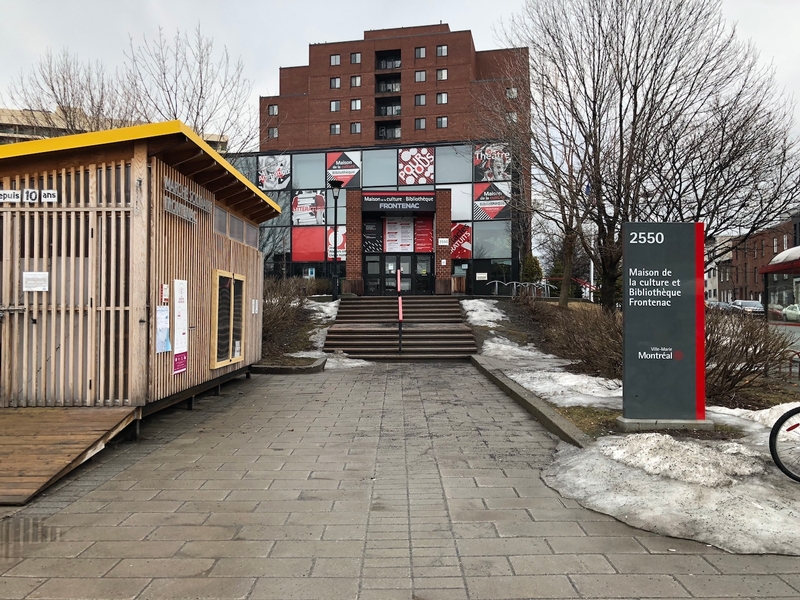
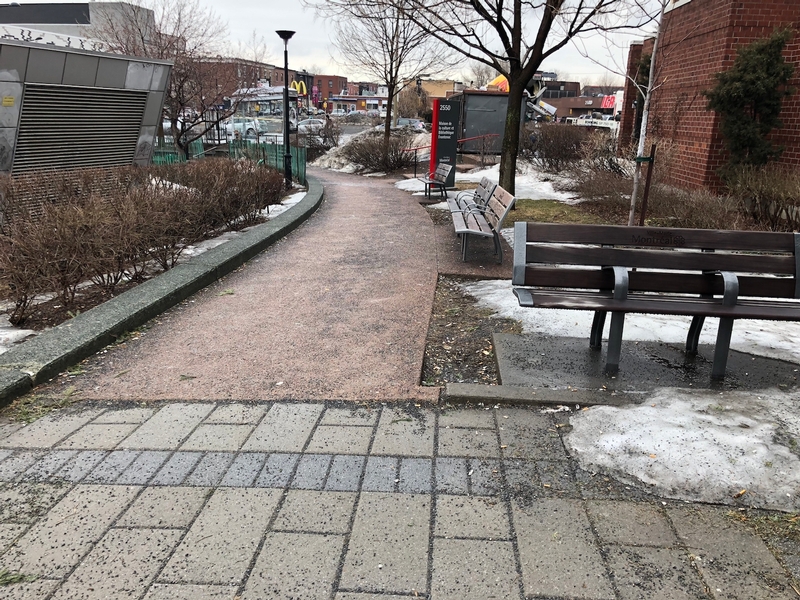
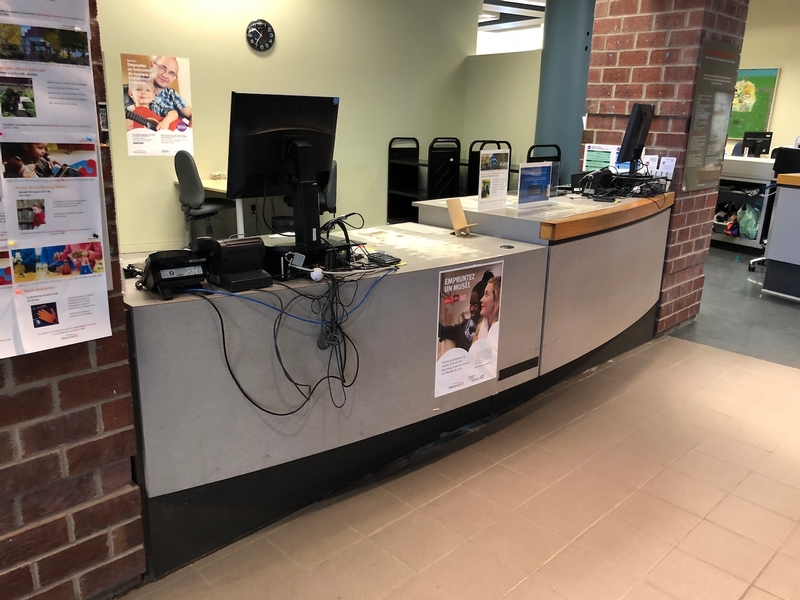
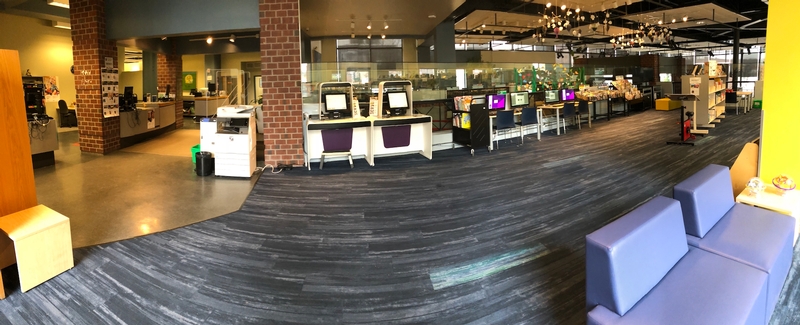
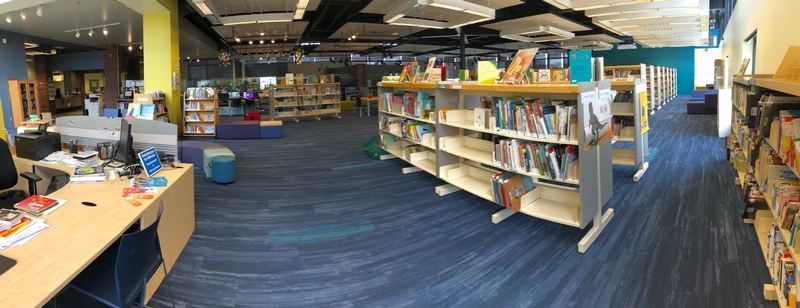

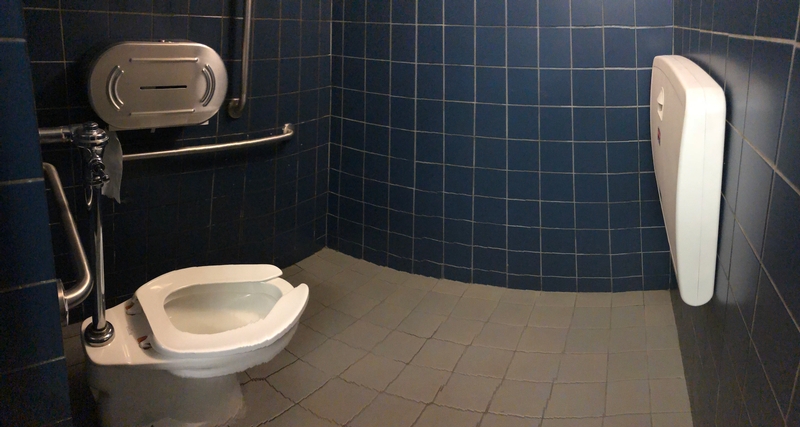


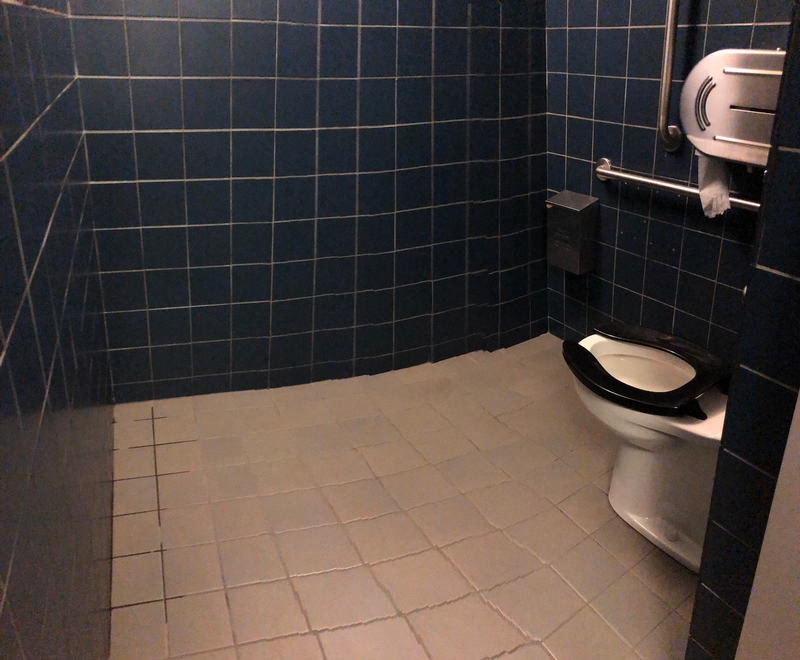











2550, rue Ontario Est, Montréal, H2K 1W7, Québec
514-872-7888
Parking*
- Exterior parking lot
- One or more reserved parking spaces : 1_
- Reserved parking spaces far from the entrance (more than 50 m)
Inside of the establishment*: 1er étage – Section jeunesse
- Passageway: larger than 92 cm
- Fixed Interior acces ramp
- Interior access ramp: steep slope : 10,5%
- Reception counter too high : 89cm
- Reception desk: no clearance under the desk
- Passageway: larger than 92 cm
- Fixed Interior acces ramp
- Interior access ramp: steep slope : 10,5%
- Reception counter too high : 89cm
- Reception desk: no clearance under the desk
Room*
- : 30personnes / postes
- : 20personnes / postes
Entrance*
- Main entrance
- Fixed ramp
- Access ramp: gentle slope
- Automatic Doors
Washrooms with multiple stalls*
- Accessible toilet room
- Entrance: door esay to open
- Sink height: between 68.5 cm and 86.5 cm
- Clearance under the sink: larger than 68.5 cm
- Accessible toilet stall: narrow door clear width
- Accessible toilet stall: manoeuvring space larger tham 1.2 mx 1.2 m
- Accessible toilet stall: more than 87.5 cm of clear space area on the side
- Accessible toilet stall: stitled seat : 49cm
- Accessible toilet stall: horizontal grab bar at the left
- Accessible toilet stall: horizontal grab bar behind the toilet located between 84 cm and 92 cm from the ground
- Accessible toilet room
- Entrance: door esay to open
- Sink height: between 68.5 cm and 86.5 cm
- Clearance under the sink: larger than 68.5 cm
- Accessible toilet stall: narrow door clear width
- Accessible toilet stall: manoeuvring space larger tham 1.2 mx 1.2 m
- Accessible toilet stall: more than 87.5 cm of clear space area on the side
- Accessible toilet stall: stitled seat : 49cm
- Accessible toilet stall: horizontal grab bar at right located between 84 cm and 92 cm from the ground
- Accessible toilet stall: horizontal grab bar behind the toilet located between 84 cm and 92 cm from the ground
- Toilet room: large print directional signage
- Toilet room: large print directional signage
Collections*
Specific services for people with disabilities*
- : 6_
- : 2_
Services for kids*
Services for all
Digital and technological services*



