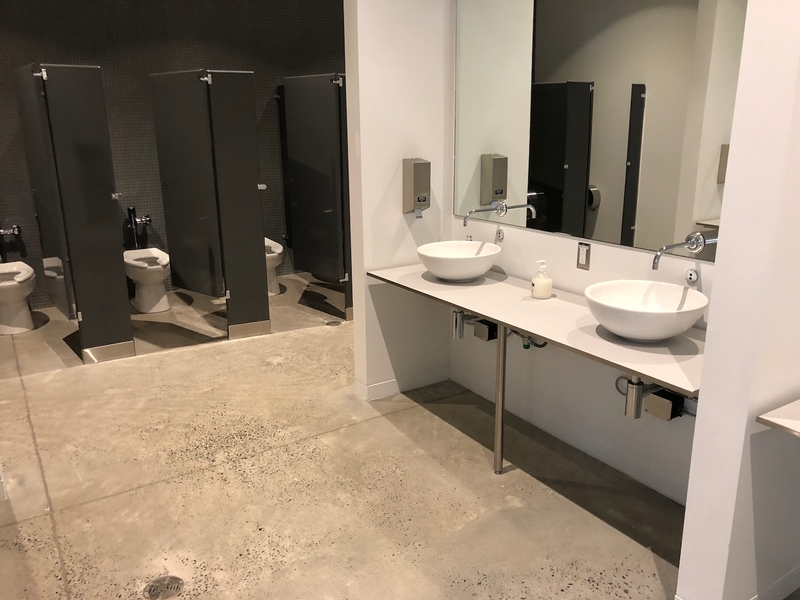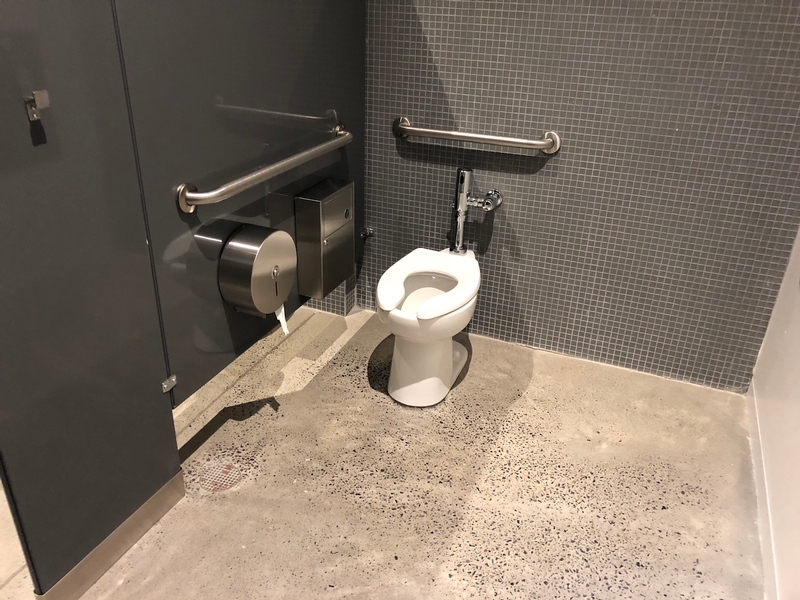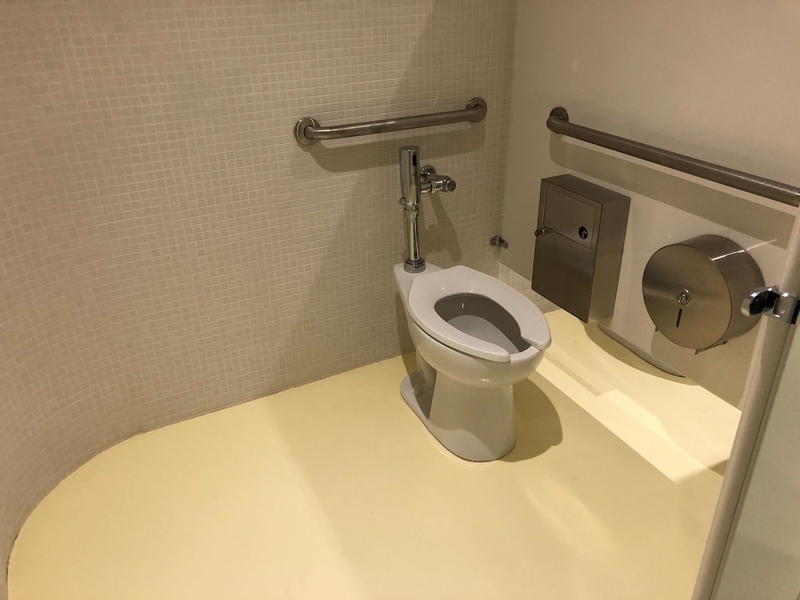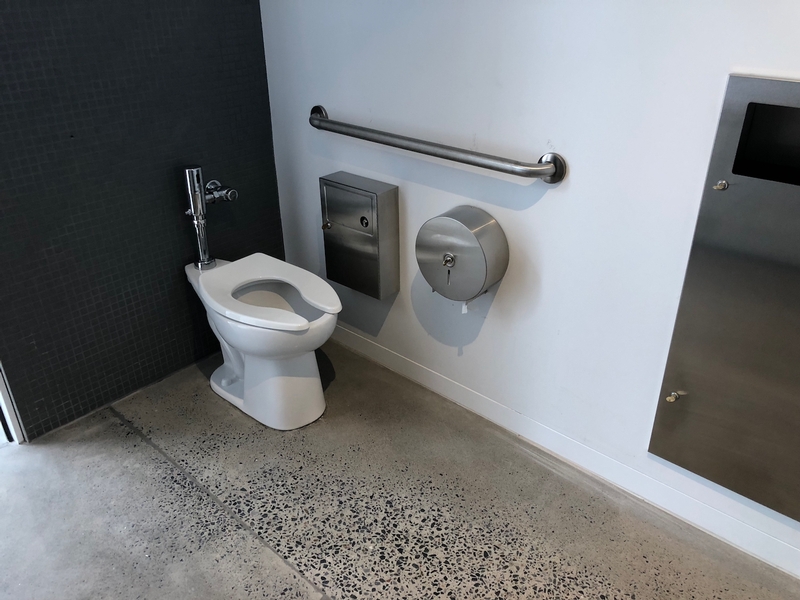Back4 photos








13555, boulevard Pierrefonds, Montréal, H9A 1A6, Québec
514-626-1800
Parking*
- Exterior parking lot
- One or more reserved parking spaces : 2_
- No obstacle between parking lot and entrance
- : 1,3m
Inside of the establishment*: Rez-de-chaussée et 1er étage
- Passageway: larger than 92 cm
- Height reception desk between 68.5 cm and 86.5 cm from the ground
- Clearance under reception desk: larger than 68.5 cm
- Elevator
- Elevator: Braille character control buttons
- Elevator: raised character control buttons
- Elevator: audible signals when doors open
- Elevator: verbal announcements
- Elevator: visual indicators for each floor
Room*
Entrance*
- Main entrance
- No-step entrance
- Automatic Doors
Shower stall*
- Shower stall adapted for disabled persons
- Roll-in shower (shower without sill)
- Shower: retractable built-in transfer bench
- Shower: grab bar on back wall: exceeds 90 cm in length
Washroom with one stall*
- Toilet room accessible for handicapped persons
- Hard to open door
- Manoeuvring clearance larger than 1.5 m x 1.5 m
- Larger than 87.5 cm clear floor space on the side of the toilet bowl
- Horizontal grab bar at left of the toilet height: between 84 cm and 92 cm from the ground
- Sink height: between 68.5 cm and 86.5 cm
- Clearance under the sink: larger than 68.5 cm
Washrooms with multiple stalls*
- Accessible toilet room
- Entrance: door esay to open
- Sink height: between 68.5 cm and 86.5 cm
- Clearance under the sink: larger than 68.5 cm
- Accessible toilet stall: manoeuvring space larger tham 1.2 mx 1.2 m
- Accessible toilet stall: more than 87.5 cm of clear space area on the side
- Accessible toilet stall: horizontal grab bar at right located between 84 cm and 92 cm from the ground
- Accessible toilet stall: horizontal grab bar behind the toilet located between 84 cm and 92 cm from the ground
- Accessible toilet room
- Entrance: door esay to open
- Sink height: between 68.5 cm and 86.5 cm
- Clearance under the sink: larger than 68.5 cm
- Accessible urinal
- Accessible toilet stall: manoeuvring space larger tham 1.2 mx 1.2 m
- Accessible toilet stall: more than 87.5 cm of clear space area on the side
- Accessible toilet stall: horizontal grab bar at right located between 84 cm and 92 cm from the ground
Food service*
- Food service accessible with help
- Buffet too high : 105cm
Collections*
- : _
- : _
- : _
- : _
- : 100 vinyles et 3 tables tournantes_
- : _
- : _
- : _
- : _
Specific services for people with disabilities*
- : 16_
- : 2_
- : Les portillons (service à domicile local effectué par des bénévoles)_
- : 2_
- : 1_
Services for kids*
- : Les mots partagés_
Services for all
- : Tables ajustables en hauteur_
Digital and technological services*



