Back13 photos
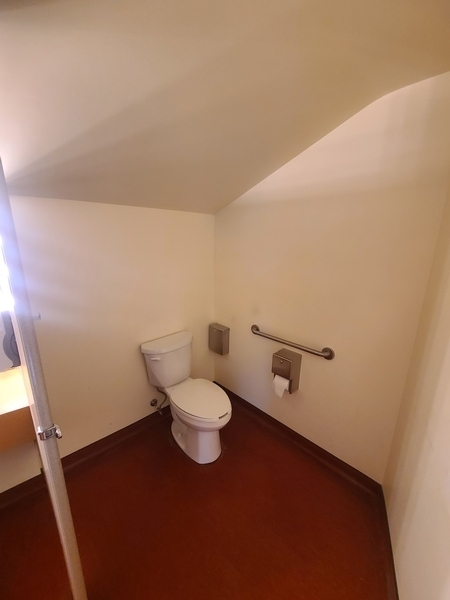
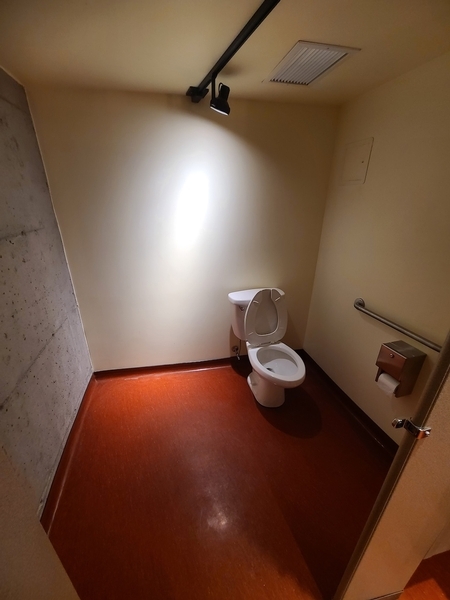
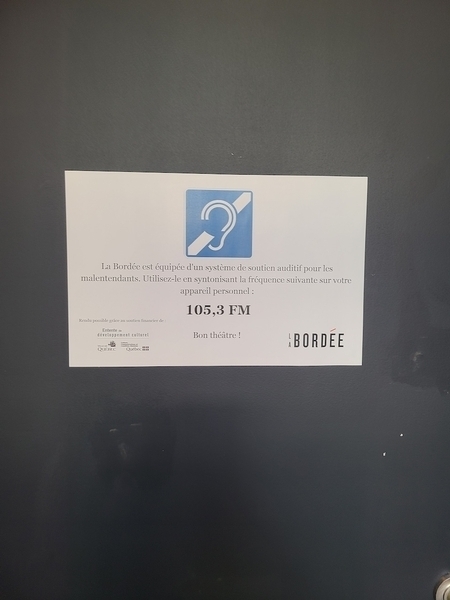
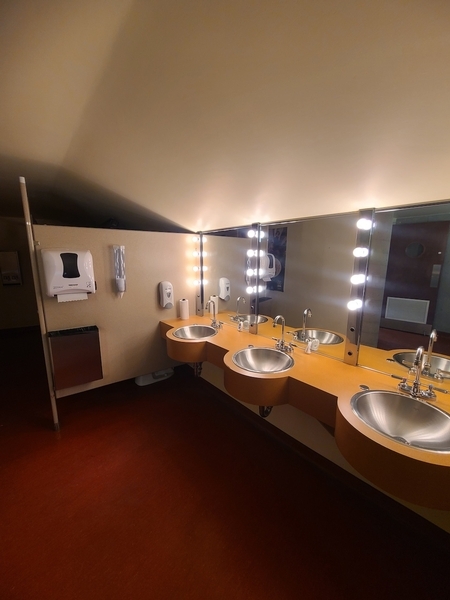
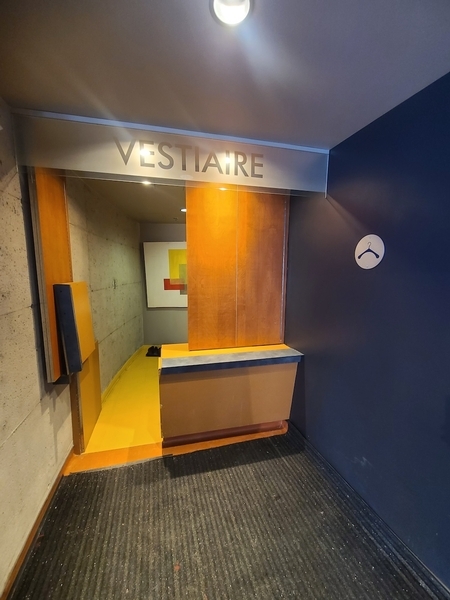
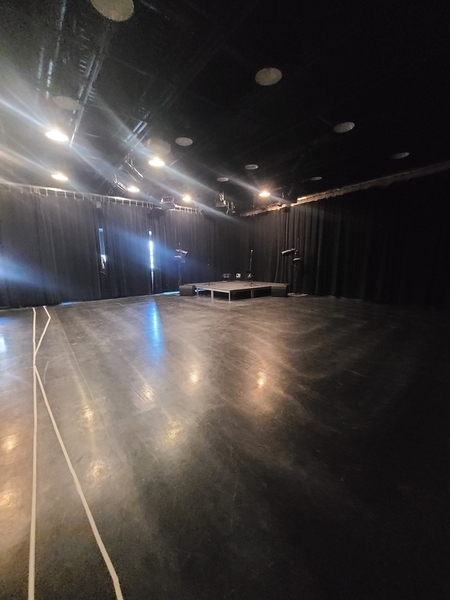
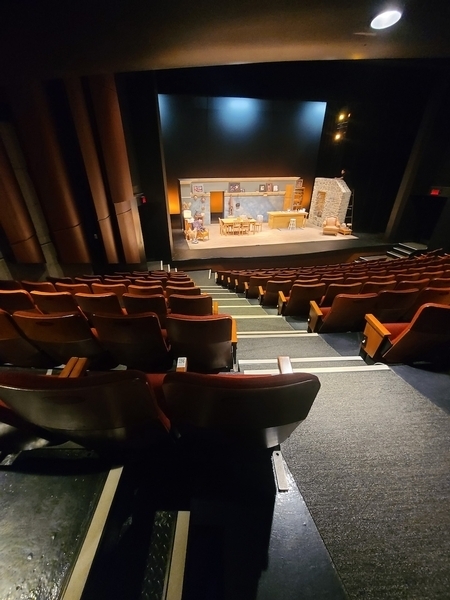
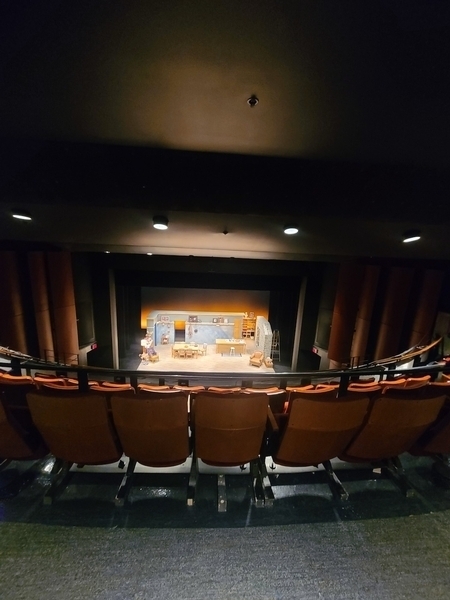
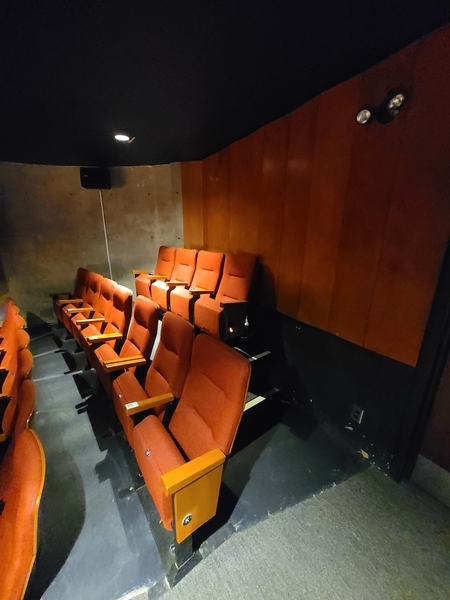
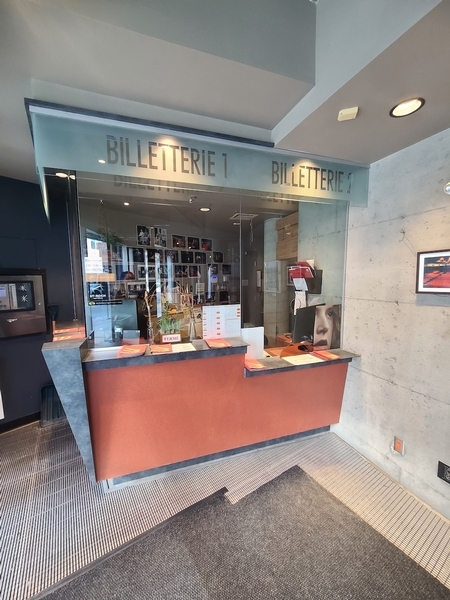
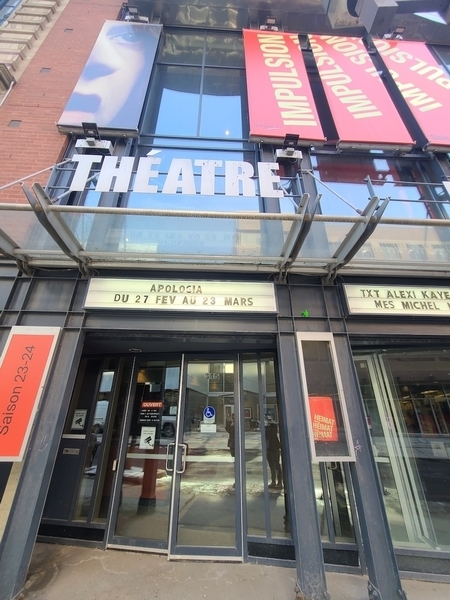
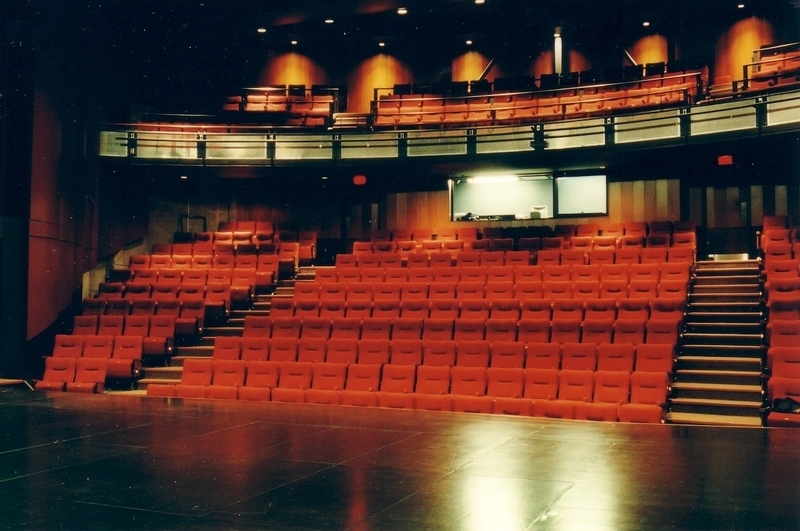
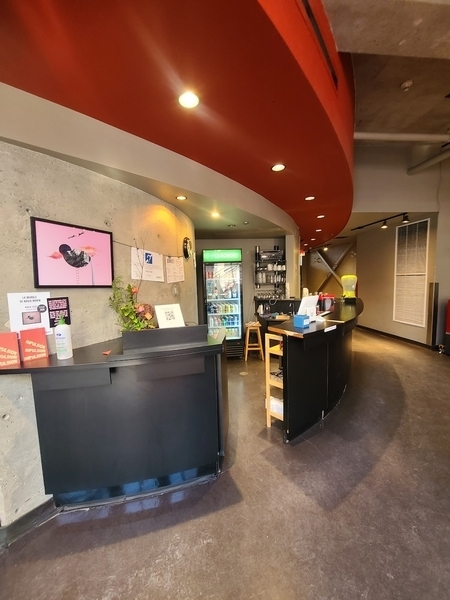















Parking
- No seating reserved for disabled persons
Exterior Entrance*
- Presence of an electric opening mechanism
Interior of the building: Rez-de-chaussée et ascenseur
- Interior control panel : 1,3m au-dessus du plancher
- Road sign(s) difficult to spot
Washroom
- Accessible sink
- Interior Maneuvering Space : 1,5m de largeur x 1m de profondeur
- Center (axis) away from nearest adjacent wall : 57 cm_
- Transfer area on the side of the toilet bowl : 73cm
- Horizontal to the left of the bowl
- Accessible sink
- Center (axis) away from nearest adjacent wall : 54 cm_
- Horizontal to the left of the bowl
- Paper towel dispenser far from the sink
Restoration: Bar
- Counter surface : 107cm au-dessus du plancher
- 100% of the tables are accessible.
Exhibit area*: Salle principale
- Some sections are non accessible
- Seating reserved for disabled persons : 5_
- Seating available for companions
- Reserved seating located at back
- Barrier-free path of travel between entrance and reserved seating
- No seating with removable armrests
- No bigger seats
- All sections are accessible.
- Frequency hearing assistance system : 105,3 FM_


