Back12 photos
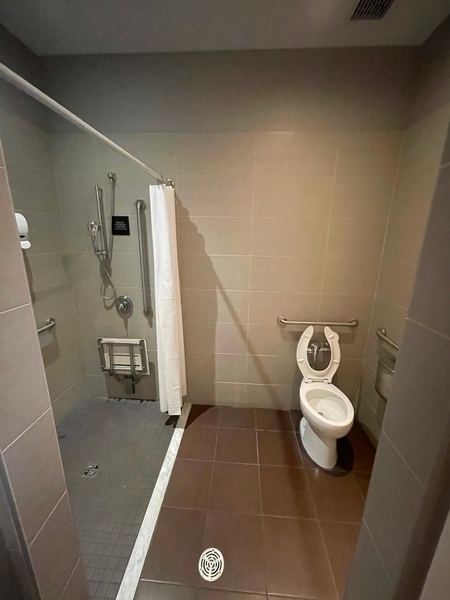
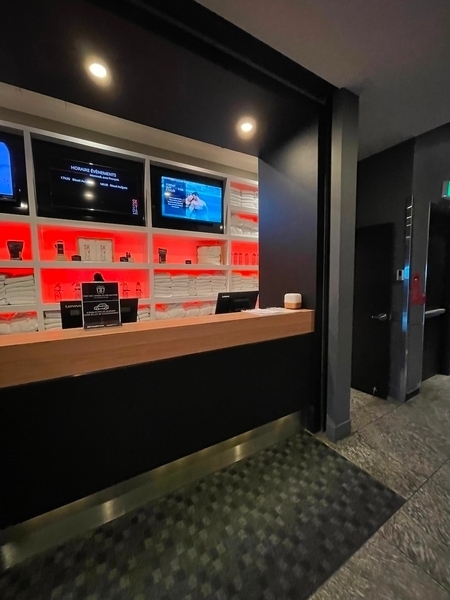
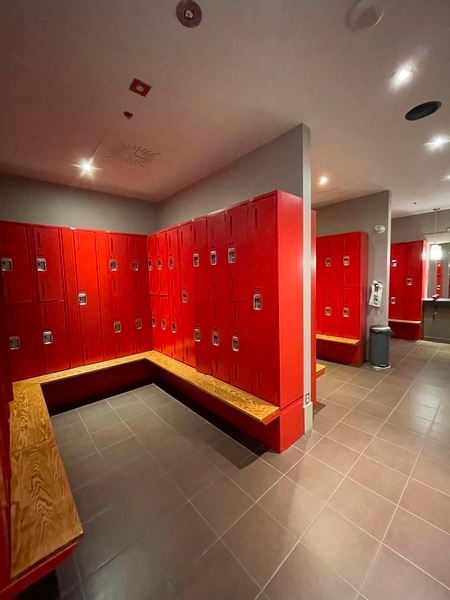
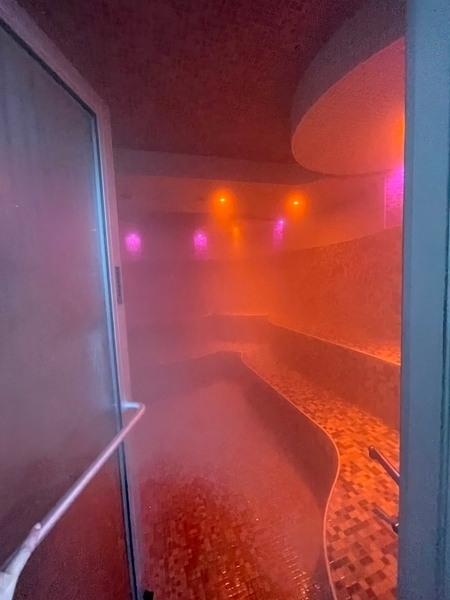
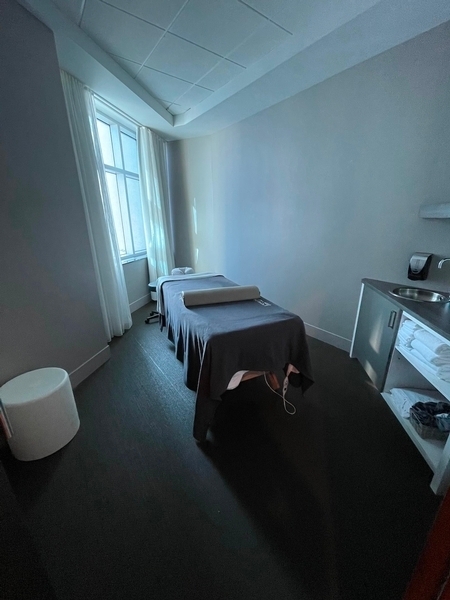
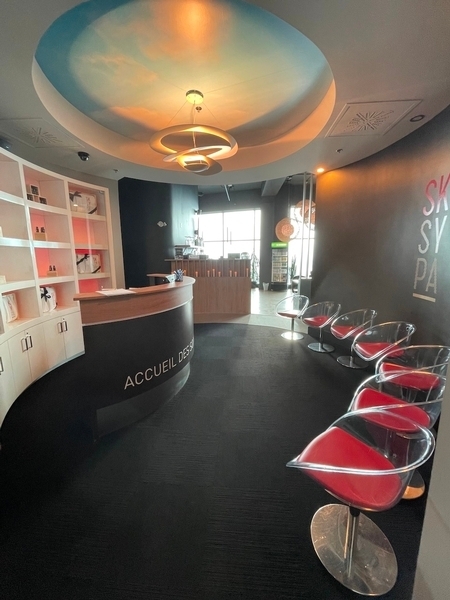
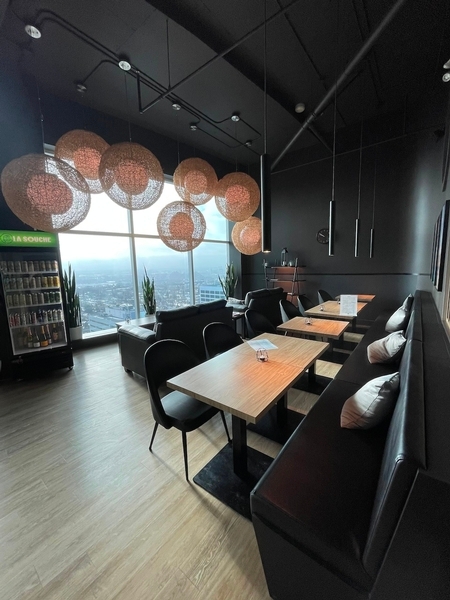
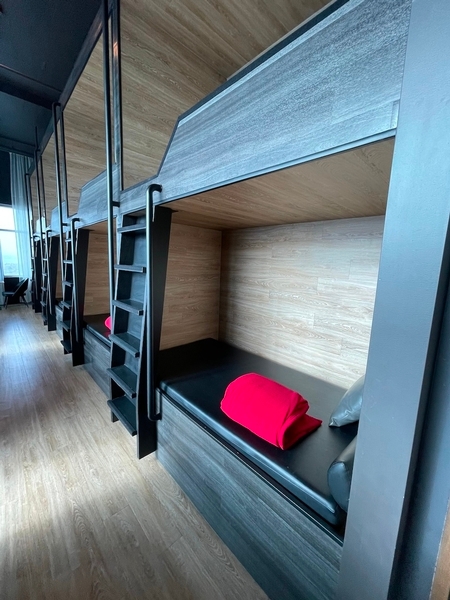
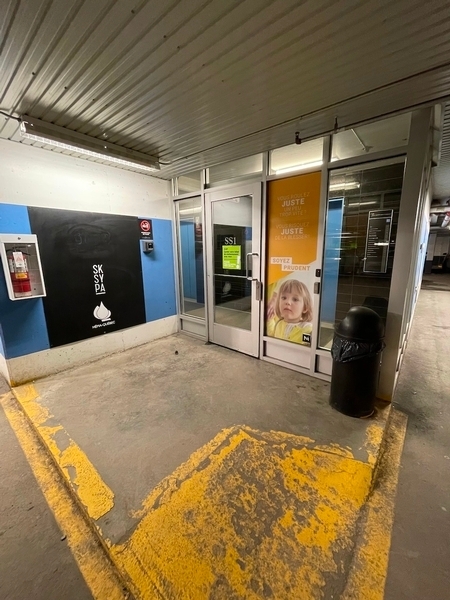
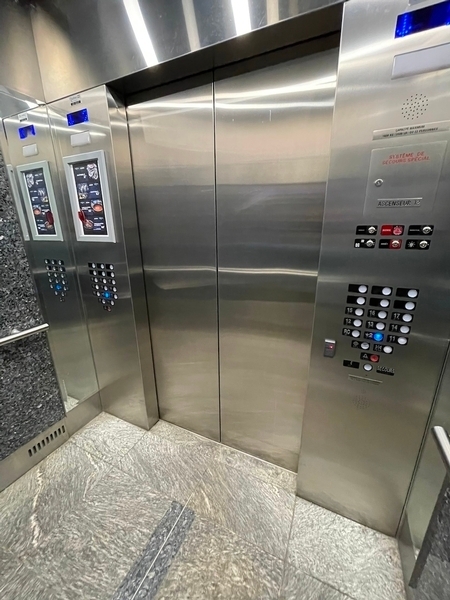
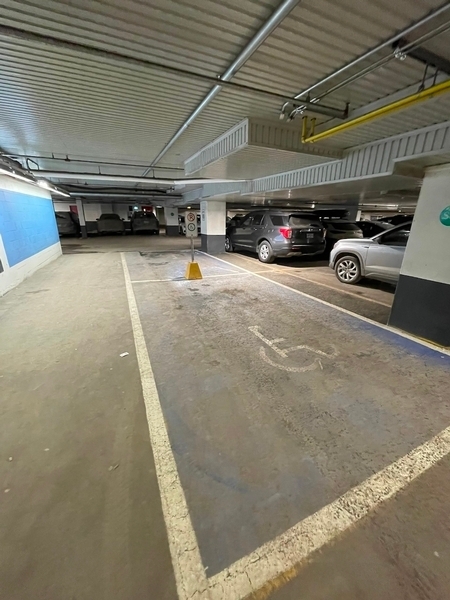
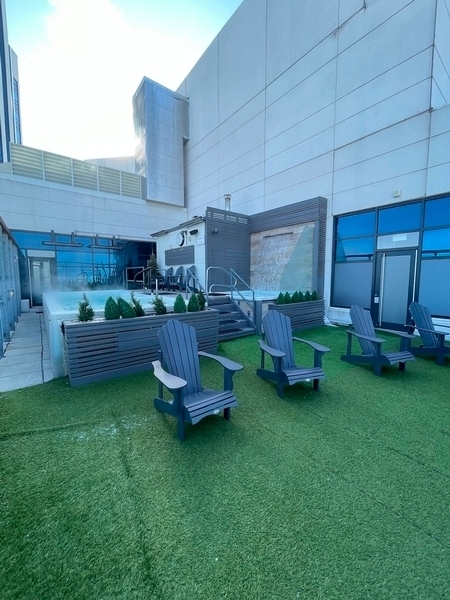













2828, Boulevard Laurier, 17e étage, Québec, G1V 0B9, Québec
418-871-8111
Parking
- Free width of at least 2.4 m
- Free width of the side aisle on the side of at least 1.5 m
- Curb cut in front of the accessible entrance
Exterior Entrance*
- Presence of an electric opening mechanism
Interior of the building: Sky café
- Counter surface : 130cm au-dessus du plancher
- Clear width of the circulation corridor of more than 92 cm
- Dimension : 1,95m de largeur x 1,60m de profondeur
- Counter surface : 120cm au-dessus du plancher
- Wireless or removable payment terminal
- Braille control buttons
- Embossed control buttons
- Acoustic signal when the door is opened
- No voice synthesizer announcing the floors served
- Visual signal when the door is opened
- No obstruction
- No obstruction
Bathroom*: Vestiaire homme
- Manoeuvring space in front of bathroom door restricted : 1,2m x 1,5m
- Transfer zone on side of toilet restricted : 83cm
- Toilet seat elevated : 48cm
- Horizontal grab bar left of toilet too high : 93cm
- Horizontal grab bar behind toilet too high : 93cm
- Sink too high : 87,5cm
- Faucets too far to reach : 46cm
- Hair dryer too high : 1,23m
- Roll-in shower (shower without sill)
- Shower: grab bar on back wall too high : 90cm
- Shower: grab bar near faucets: vertical
- Shower: grab bar near faucets too high : 90cm
- Larger than 87.5 cm clear floor space on the side of the toilet bowl
- Horizontal grab bar left of toilet too high : 93cm
- Horizontal grab bar behind toilet too high : 93cm
- Sink too high : 87,5cm
- Faucets too far to reach : 46cm
- Roll-in shower (shower without sill)
- Shower: hand-held shower head higher than 1.2 m : 1,45m
- Shower: hand-held shower head hose length insufficient : 1,50m
- Shower: built-in transfer bench
- Shower: bench between 40 cm and 45 cm
- Shower: grab bar on back wall: horizontal
- Shower: grab bar on back wall too high : 90cm
- Shower: grab bar near faucets: vertical
- Shower: grab bar near faucets too high : 90cm
Changing cubicle*
- Changing cubicle: bench between 40 cm and 45 cm
- Changing cubicle: no grab bar near bench
Swimming pool*
- Swimming pool inaccessible
- Entrance: 2 or more steps : 6marches
Health centre*: Espace de soins, massage et bains de vapeur
- Health centre: 100% of paths of travel accessible
- Health centre: no equipment adapted for disabled persons
- Massage room: narrow manoeuvring clearance in front of door : 1m x 3m


