Back6 photos
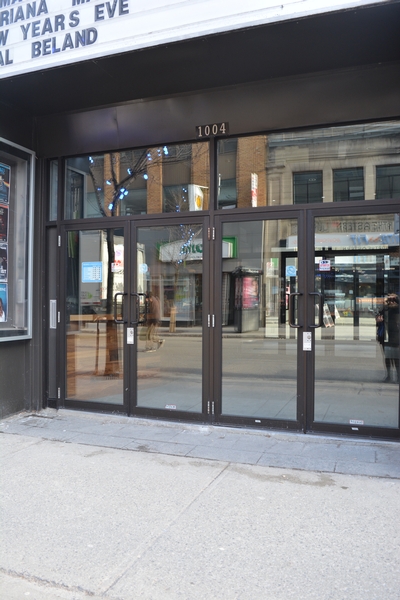
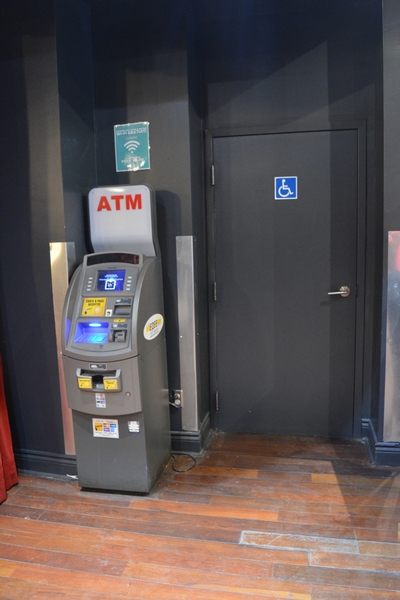
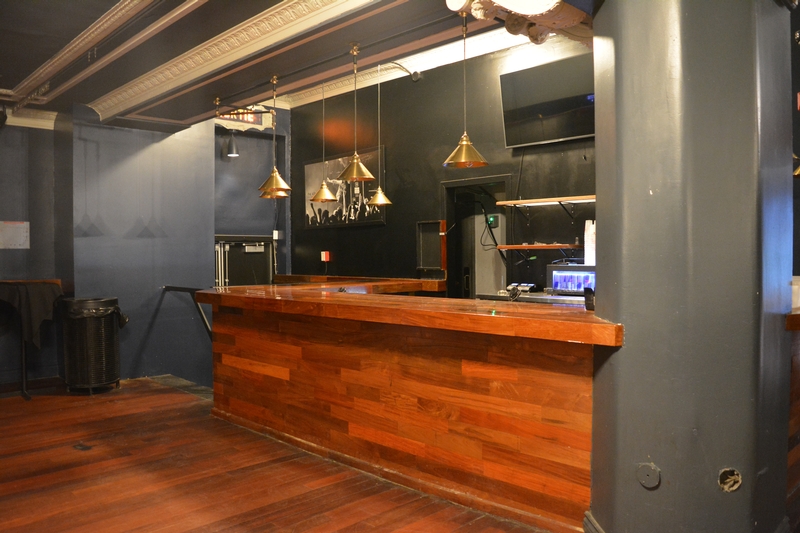
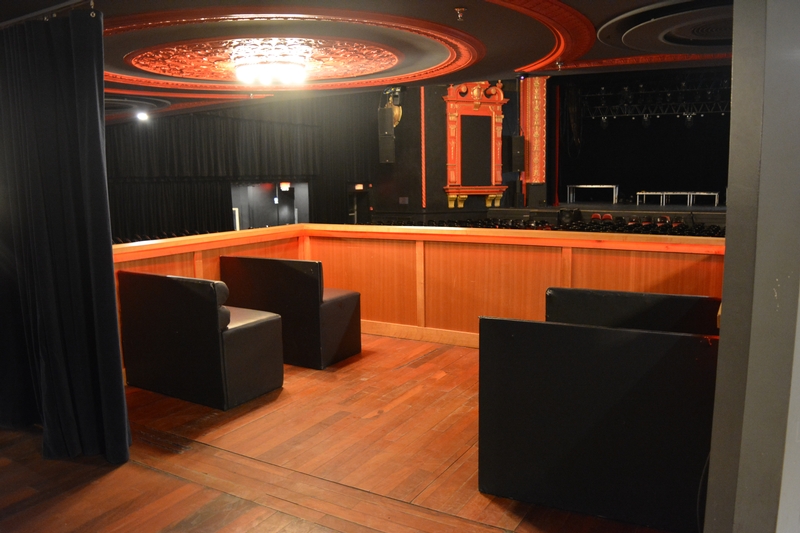
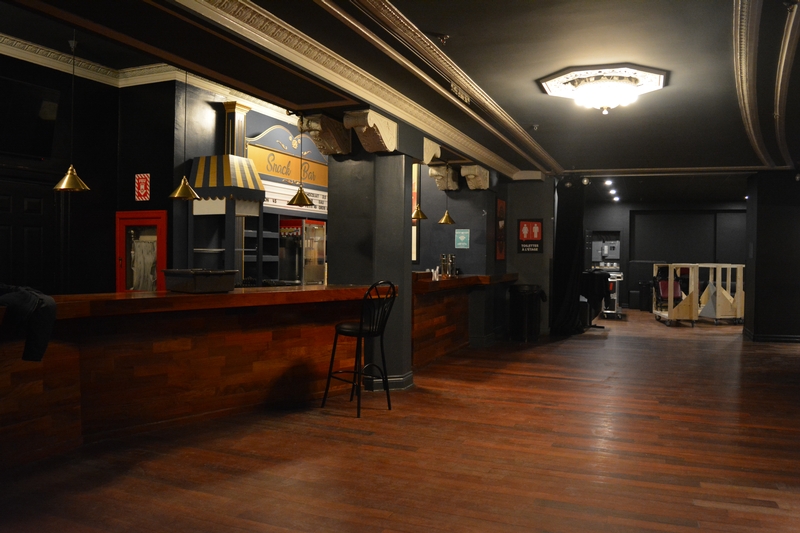
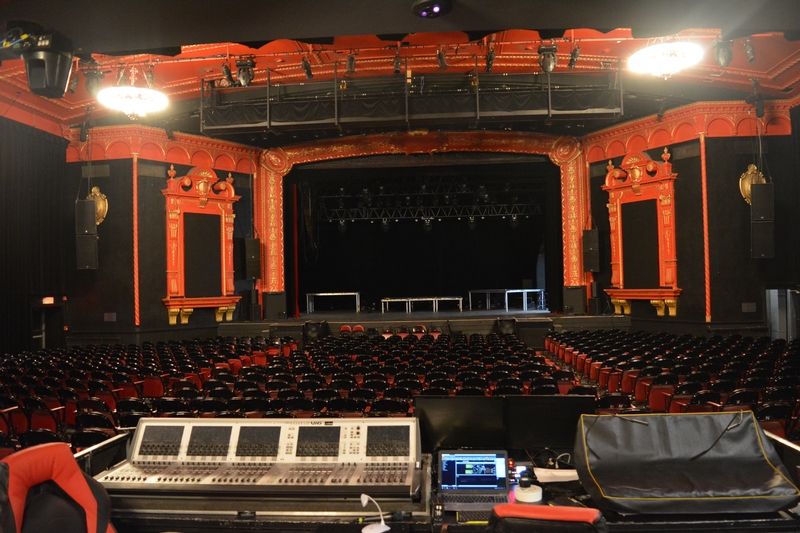






1004, rue Sainte-Catherine Est, Montréal, H2L 2G2, Québec
514-845-3524
Inside of the establishment*
- Passageway: no sloop
- Passageway: larger than 92 cm
- Ticket office desk too high : 106cm
- No clearance under the ticket office desk
- Aisle leading to the ticket office desk of more than 92 cm
- Manoeuvring space in front of the ticket office desk larger than 1.5 m x 1.5 m
- : 1étage(s) accessible(s) / 2étage(s)
- No machinery to go up
- Displays height: less than 1.2 m
Entrance*
- Access to entrance: no slope
- Paved walkway to the entrance
- No-step entrance
- Exterior door sill too high : 5cm
- Clear width of door exceeds 80 cm
- Outside door pull handle (D type)
- Inside door pull handle (D type)
- Hallway larger than 2.1 m x 2.1 m
- Clear 2nd door width: 80 cm
- 2nd door: outside door pull handle (D type)
- 2nd door: inside door pull handle (D type)
Washroom with one stall*
- Access to toilet room: no sloop
- Ceramic, linoleum, wood flooring access to toilet room
- Clear width of door exceeds 80 cm
- Toilet room: door opening to outside
- The door opens in front of the clear floor space
- Outside lever door handle
- Inside lever door handle
- Toilet room area : 1,58m x 2,5m
- Manoeuvring clearance larger than 1.5 m x 1.5 m
- Toilet bowl too near from the wall : 25cm
- No clear floor space on the side of the toilet bowl
- Horizontal grab bar at left of the toilet: too low : 80cm
- Sink height: between 68.5 cm and 86.5 cm
- Clearance under the sink: larger than 68.5 cm
- Clearance width under the sink larger than 76 cm
- Clearance depth under the sink more than 28 cm
- clear space area in front of the sink larger than 80 cm x 1.2 m
- Sink: lever operated faucets
Exhibit area*
- Some sections are non accessible
- Path of travel exceeds 92 cm
- Manoeuvring space diameter larger than 1.5 m available
- Capacity : 1280personnes
- Seating reserved for disabled persons : 6_
- Seating available for companions
- Reserved seating located at back
- Reserved seating located in centre
- Reserved seating: access from side: surface area exceeds 90 cm x 1.5 m
- Reserved seating: access from front or back: surface area exceeds 90 cm x 1.2 m
- Barrier-free path of travel between entrance and reserved seating
- Removable seating : 4_


