Back15 photos
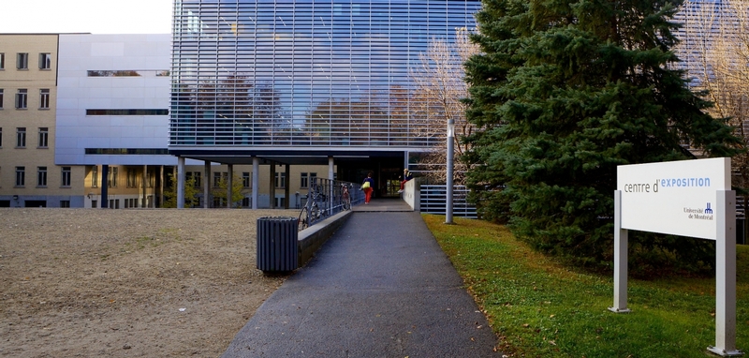
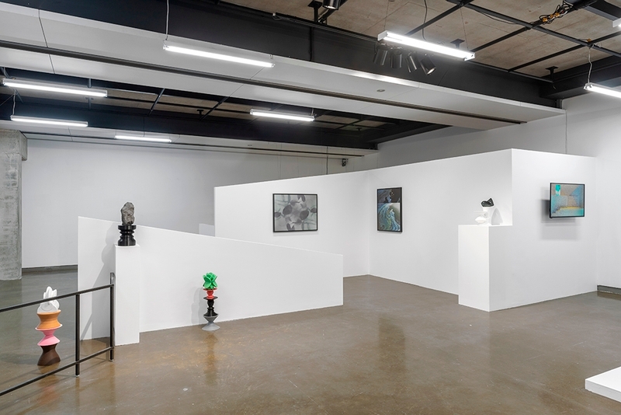
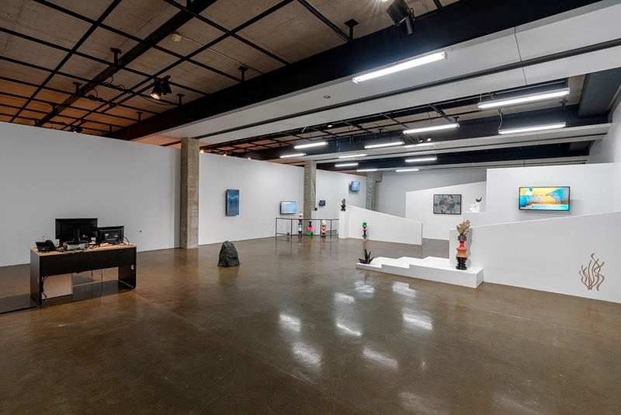
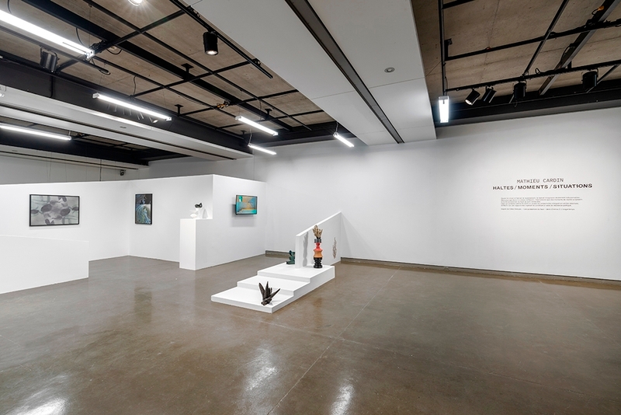
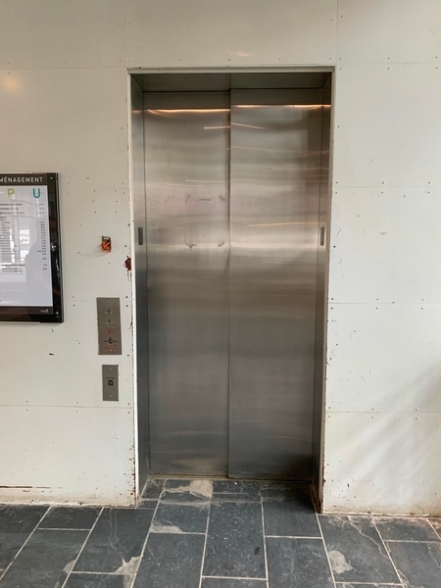
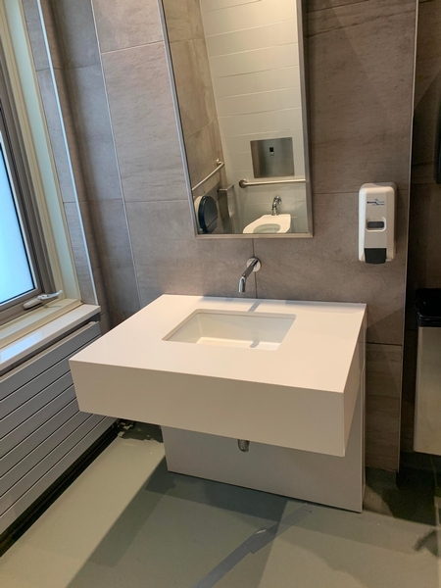
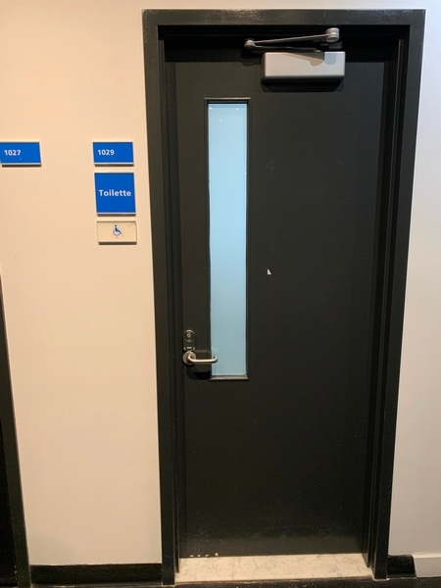
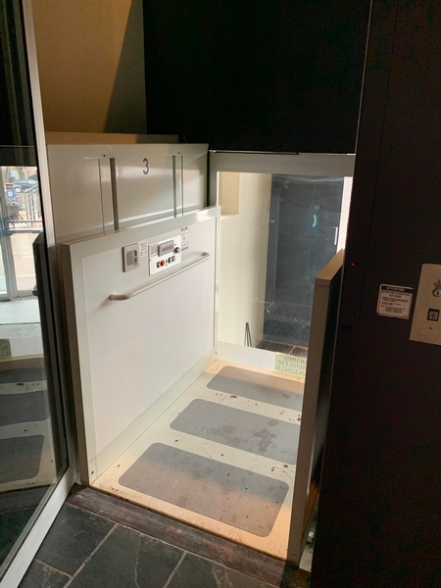
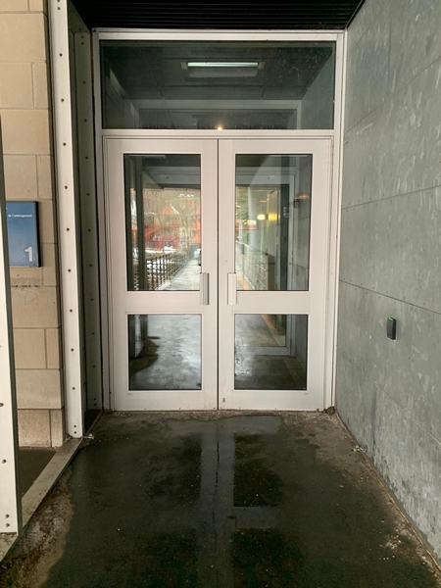
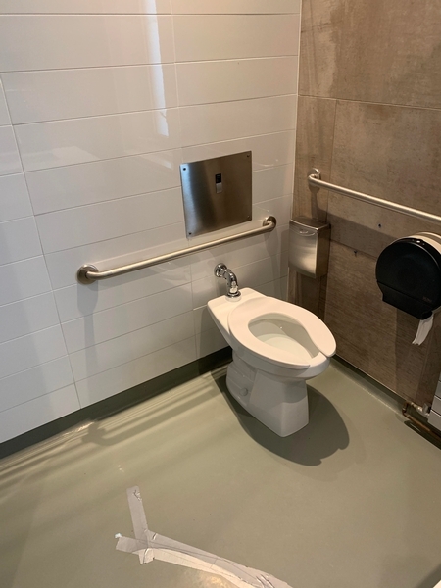
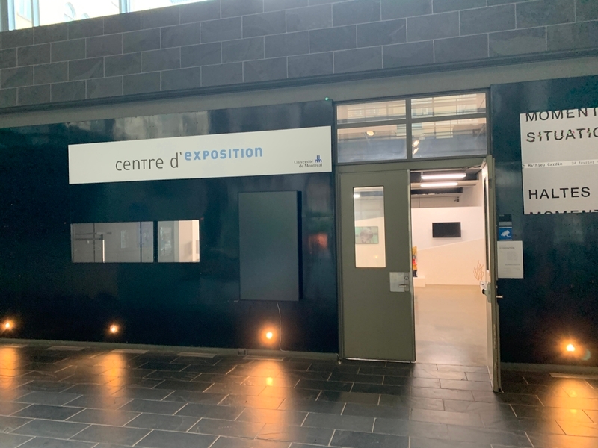

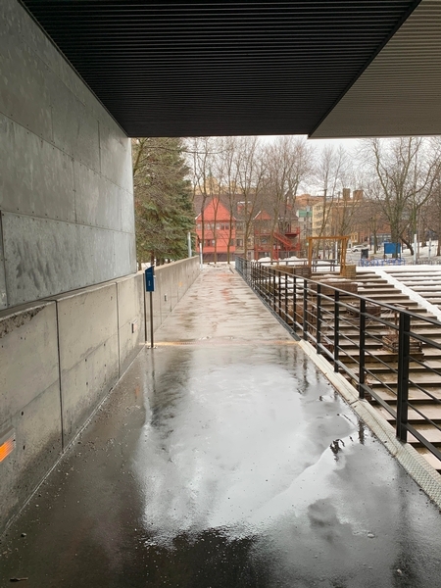
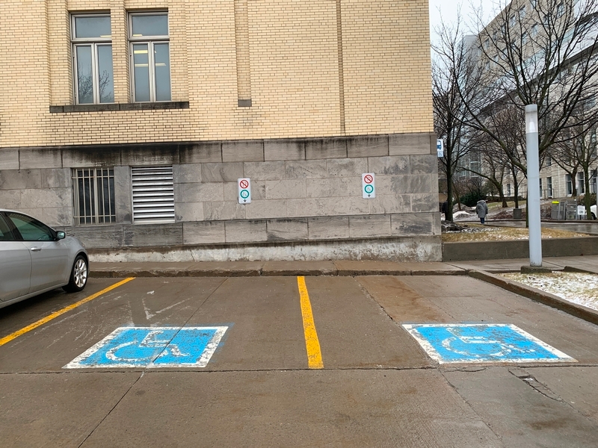
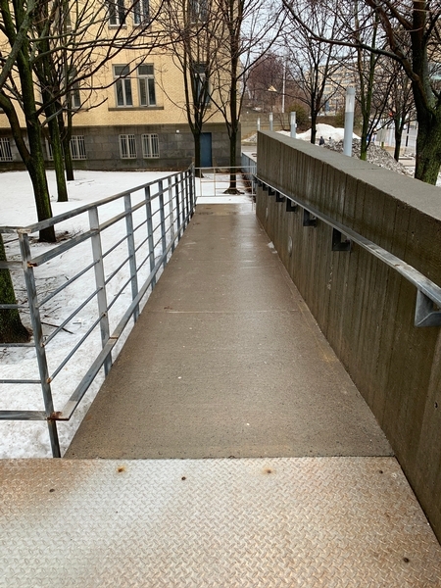















2490, chemin de la Côte-Sainte-Catherine, Montréal, H3T 1B9, Québec
514-343-6111
Parking*
- Exterior parking lot
- One or more reserved parking spaces : 2_
- Good parking space identification on the ground and the information panel P150-5
Inside of the establishment*
- Elevator larger than 80 cm x 1.5 m
- Elevator: door width larger than 80 cm
- Elevator: outside control panel lower than 1.2 m from the ground
- Elevator: inside control panel lower than 1.2 m from the ground
- Platform lift larger than 80 cm x 1.5 m
- Platform lift: outside control panel lower than 1.2 m from the ground
- Platform lift: inside control panel lower than 1.2 m from the ground
Entrance*
- : 2entrée(s) accessible(s) aux personnes handicapées / 2entrée(s)
- Fixed ramp
- Clear width of door exceeds 80 cm
- : 2entrée(s) accessible(s) aux personnes handicapées / 2entrée(s)
- Clear width of door exceeds 80 cm
- No automatic door
Washroom with one stall*
- Clear width of door exceeds 80 cm
- Toilet room: door opening to inside
- Larger than 87.5 cm clear floor space on the side of the toilet bowl
- Horizontal grab bar at left of the toilet height: between 84 cm and 92 cm from the ground
- Sink height: between 68.5 cm and 86.5 cm
Showroom*
- Main entrance inside the building
- Entrance: door clear width larger than 80 cm
- All sections are accessible.
- 100% of exhibit space accessible
- Manoeuvring space diameter larger than 1.5 m available
- Objects displayed at a height of less than 1.2 m
- Descriptive labels located below 1.2 m


