Back10 photos


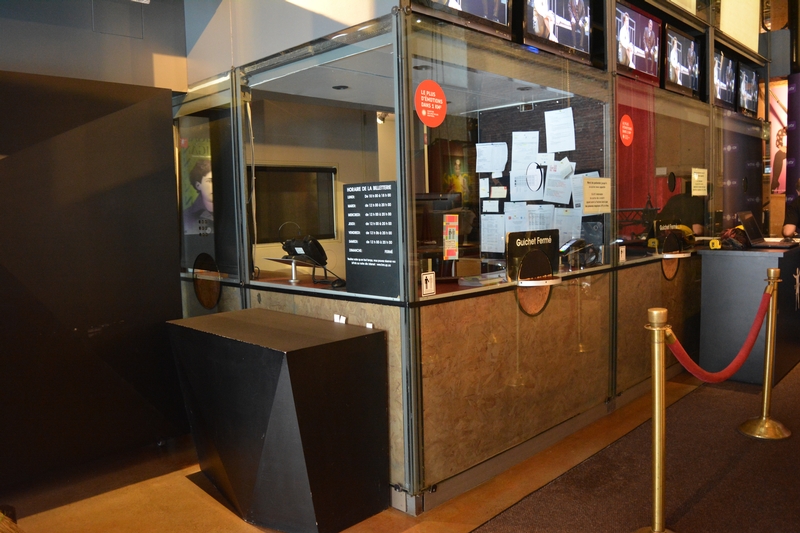

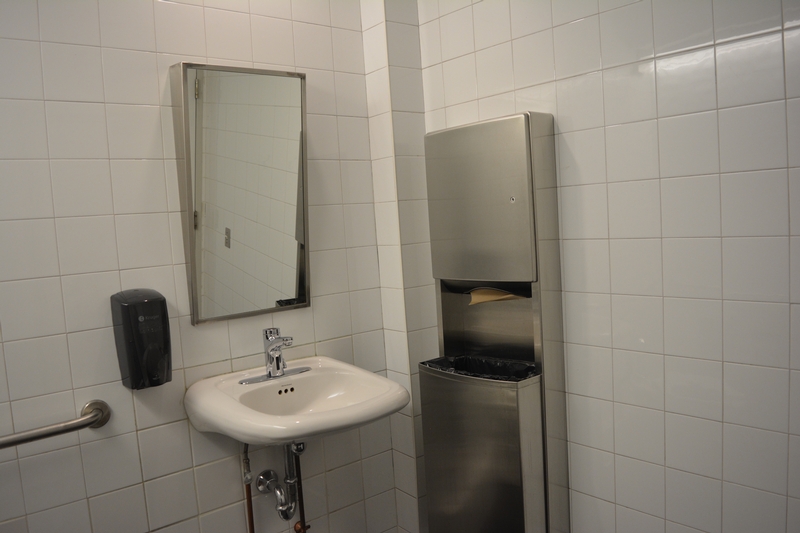
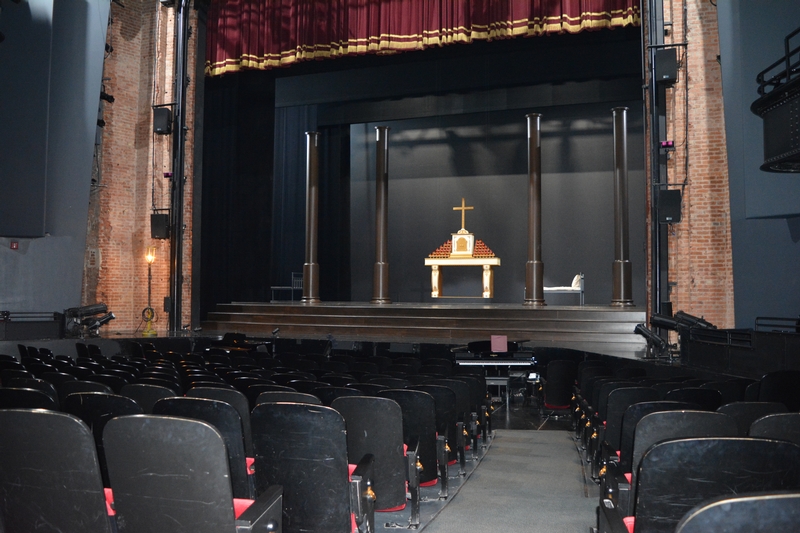

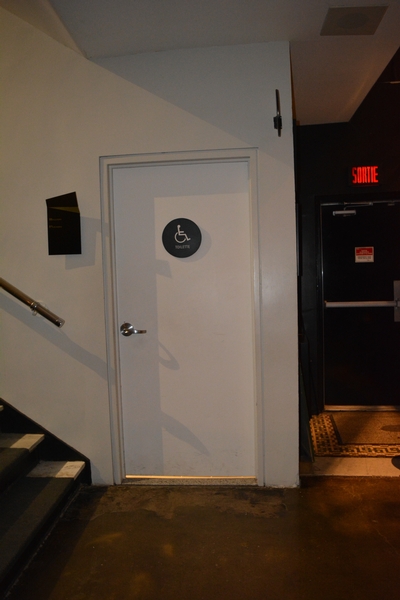
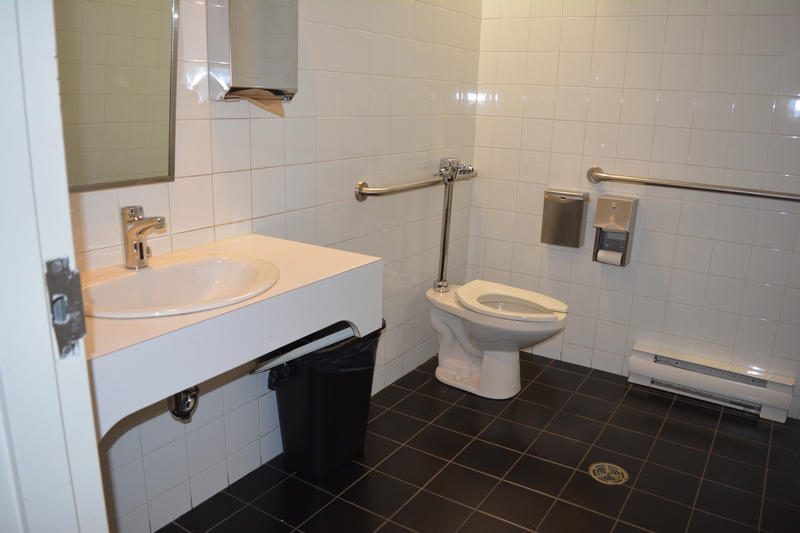











84, rue Sainte-Catherine Ouest, Montréal, H2X 1Z6, Québec
514-878-7873
Inside of the establishment*
- Passageway: larger than 92 cm
- Ticket office desk too high : 100cm
- No clearance under the ticket office desk
- Aisle leading to the ticket office desk of more than 92 cm
- Manoeuvring space in front of the ticket office desk larger than 1.5 m x 1.5 m
- : 3étage(s) accessible(s) / 3étage(s)
- Elevator
Room*
- : 100personnes / postes
- : 20personnes / postes
- Path of travel exceeds 92 cm
- : Barre panique _
- Path of travel exceeds 92 cm
- : à levier, à 105 cm de haut_
- Path of travel exceeds 92 cm
Entrance*
- Access to entrance: no slope
- Interlocking stone walkway to the entrance
- Clear width of door exceeds 80 cm
- Automatic Doors
Washroom with one stall*
- Clear width of door exceeds 80 cm
- Toilet room: door opening to inside
- The door opens in front of the wash basin
- Outside lever door handle
- Inside lever door handle
- Toilet room area : 2,1m x 2,1m
- Manoeuvring clearance larger than 1.5 m x 1.5 m
- Toilet bowl too far from the wall : 32cm
- Narrow clear floor space on the side of the toilet bowl : 70cm
- Horizontal grab bar at right of the toilet height: between 84 cm and 92 cm from the ground
- Horizontal grab bar at left of the toilet height: between 84 cm and 92 cm
- Sink too high : 91cm
- Clearance under the sink: larger than 68.5 cm
- Clearance width under the sink larger than 76 cm
- Clearance depth under the sink more than 28 cm
- clear space area in front of the sink larger than 80 cm x 1.2 m
- Sink: faucets with sensor
- Clear width of door exceeds 80 cm
- Toilet room: door opening to inside
- The door opens in front of the clear floor space
- Outside lever door handle
- Inside lever door handle
- Toilet room area : 1,7m x 2,5m
- Manoeuvring clearance larger than 1.5 m x 1.5 m
- Larger than 87.5 cm clear floor space on the side of the toilet bowl
- Horizontal grab bar at left of the toilet: too high : 97cm
- Horizontal grab bar at left of the toilet height: between 84 cm and 92 cm
- Garbage can in the clear floor space
- Sink height: between 68.5 cm and 86.5 cm
- Clearance under the sink: larger than 68.5 cm
- Clearance width under the sink larger than 76 cm
- Clearance depth under the sink more than 28 cm
- clear space area in front of the sink larger than 80 cm x 1.2 m
- Sink: faucets with sensor
Exhibit area*: Salle à l’entrée du théâtre
- Ground floor
- Path of travel exceeds 92 cm
- Manoeuvring space diameter larger than 1.5 m available
- Capacity : 100personnes
- All seating accessible to disabled persons
- Ground floor
- Entrance: sub-standard door width : 55cm
- Entrance: double door
- Entrance: outside door pull handle (D type)
- Entrance: no inside door handle
- Path of travel exceeds 92 cm
- Manoeuvring space diameter larger than 1.5 m available
- Capacity : 830personnes
- Seating reserved for disabled persons : 4_
- Reserved seating located at front
- Reserved seating located on sides
- Reserved seating: access from front or back: surface area exceeds 90 cm x 1.2 m
- Barrier-free path of travel between entrance and reserved seating


