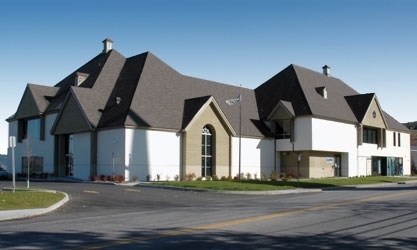Back1 photos







3346, boulevard de la Grande-Baie Sud, La Baie, G7B 1G2, Québec
418-697-5077
Parking
- Exterior parking lot
- One or more reserved parking spaces : 1_
Entrance
- Automatic Doors
- The 2nd door is automatic
Inside of the establishment
- Reception counter too high : 102cm
- Reception desk: no clearance under the desk
Washroom with one stall
- Toilet room: help offered for handicapped persons
- Toilet bowl too far from the wall : 39,5cm
- Larger than 87.5 cm clear floor space on the side of the toilet bowl
- Horizontal grab bar at left of the toilet height: between 84 cm and 92 cm from the ground
- Clearance under the sink: larger than 68.5 cm
- Toilet room: large print directional signage
Shop
- Shop accessible with help
- Accessible displays : 70%
- Cash stand is too high : 101cm
- Cash counter: no clearance
- Checkout counter: removable card payment machine
Showroom: Vivarium
- Exhibit space adapted for disabled persons
- Exhibit space adapted for disabled persons
- Exhibit space adapted for disabled persons
- Exhibit space adapted for disabled persons
- Descriptive panels in large print (1 cm)
- Direct lighting on all displayed objects
- Descriptive panels in large print (1 cm)
- Descriptive panels in large print (1 cm)
- Direct lighting on all displayed objects
- Tactile exploration permitted in certain parts of exhibit : 50%
Exhibit area: Navis
- Exhibit area adapted for disabled persons
- Seating reserved for disabled persons : 2_
- Seating available for companions
- Reserved seating located at front
- Reserved seating located in centre



