Back9 photos
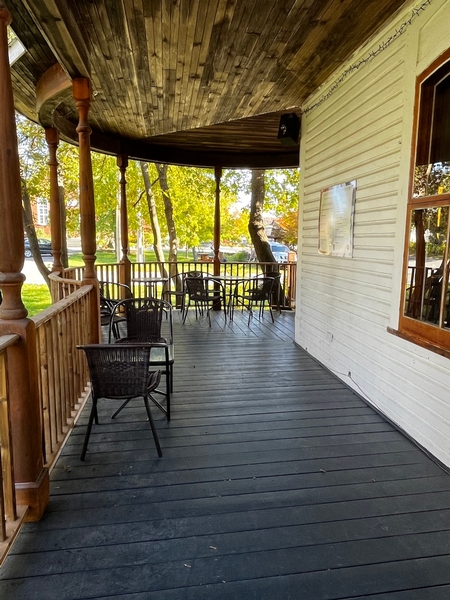
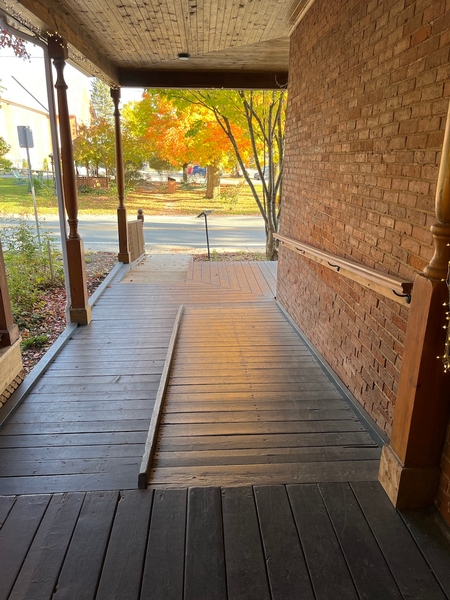
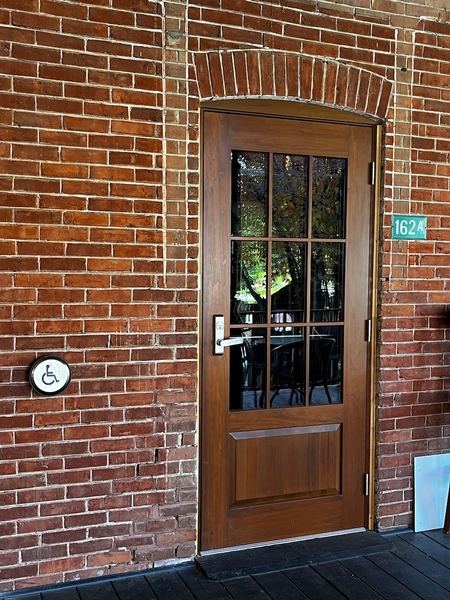
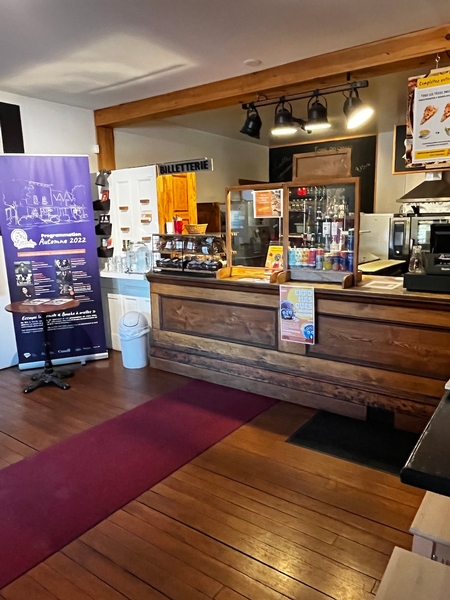
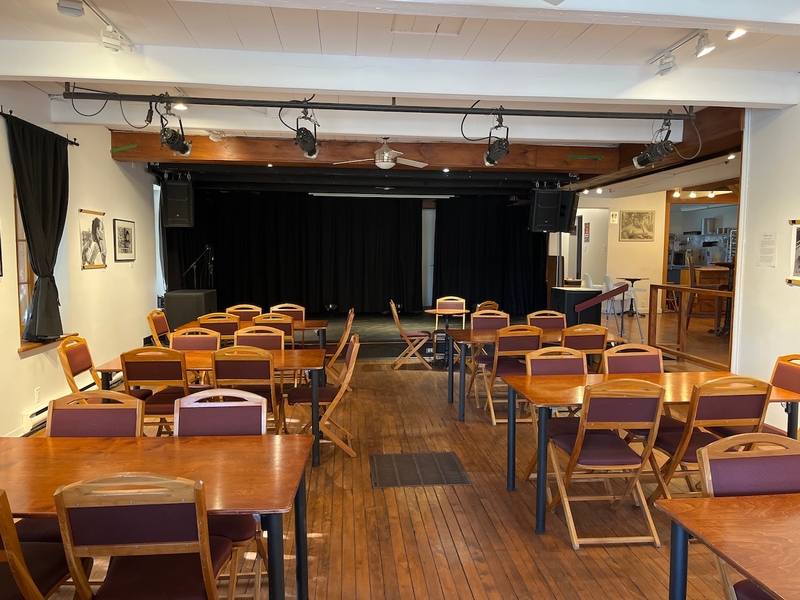
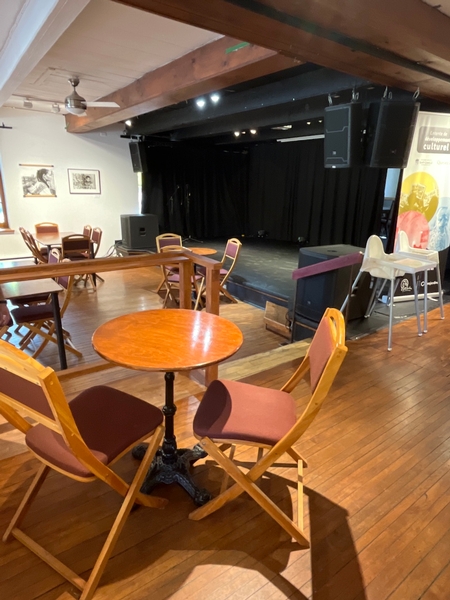
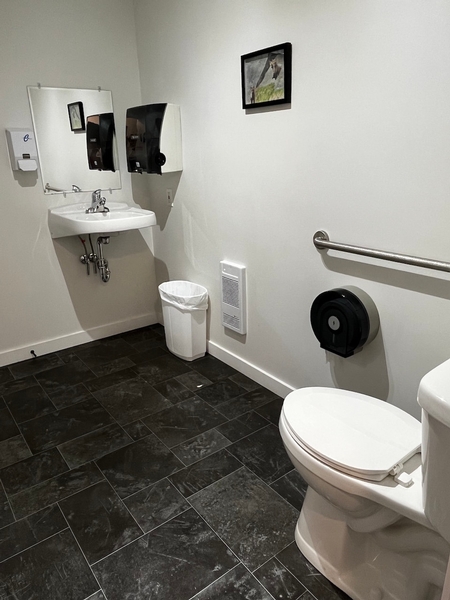
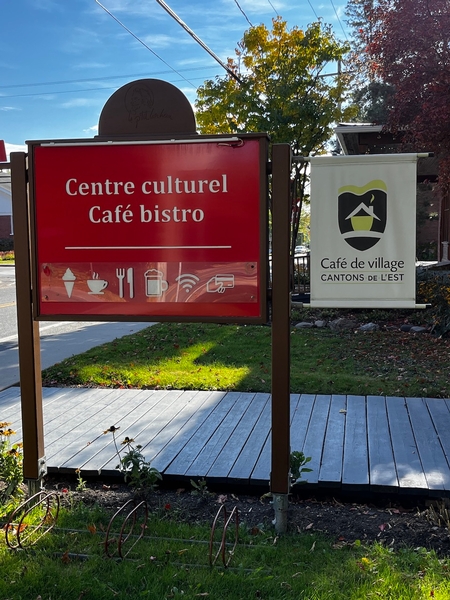
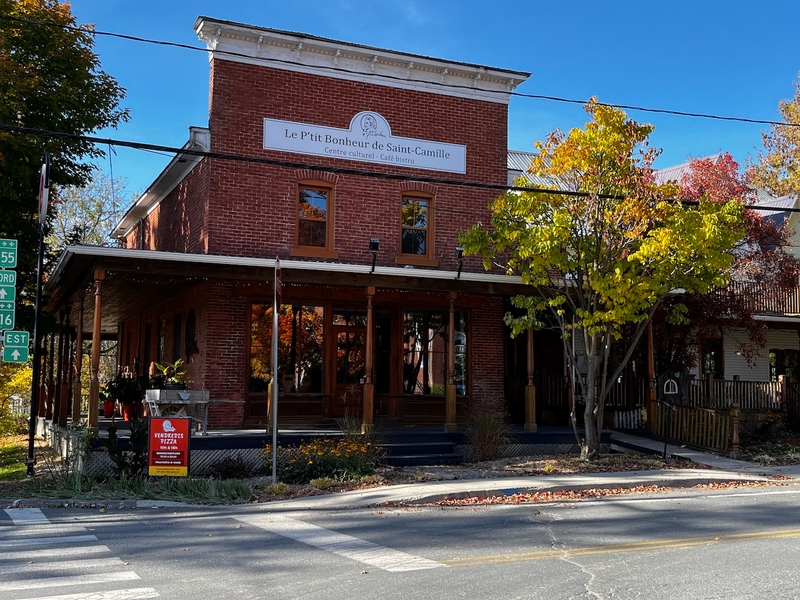









Inside of the establishment*
- Reception desk: manoeuvering space larger than 1.2 m x 1.2 m
Entrance*
- Main entrance
- Fixed ramp
- Clear width of door exceeds 80 cm
- Clear width of door restricted (between 76 and 79 cm)
- Automatic Doors
Washroom with one stall*
- Toilet room accessible for handicapped persons
- Narrow manoeuvring clearance in front of door : .92m x 1.5m
- Manoeuvring clearance larger than 1.5 m x 1.5 m
- Larger than 87.5 cm clear floor space on the side of the toilet bowl
- Horizontal grab bar at right of the toilet height: between 84 cm and 92 cm from the ground
- Horizontal grab bar at left of the toilet height: between 84 cm and 92 cm
- Sink height: between 68.5 cm and 86.5 cm
- Clearance under the sink: larger than 68.5 cm
- clear space area in front of the sink larger than 80 cm x 1.2 m
Food service*: Café du Flâneur
- Food service designed for handicaped persons
- All sections are accessible.
- Manoeuvring space diameter larger than 1.5 m available
- Portable table : 100%
Showroom*
- Exhibit space adapted for disabled persons
- Main entrance inside the building
- Some sections are non accessible
Exhibit area*: Salle Félix Leclerc
- Exhibit area adapted for disabled persons
- Manoeuvring space diameter larger than 1.5 m available
- Reserved seating located on sides
- Barrier-free path of travel between entrance and reserved seating
Terrace*
- Terrace designed for handicapped persons


